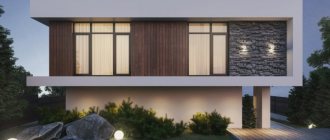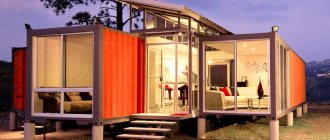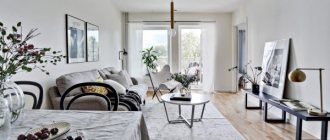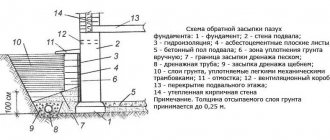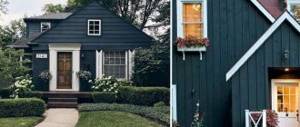A patio, or outdoor courtyard near a living space, can have different shapes and sizes. You can equip it by surrounding it on different sides with walls or fences, latticework or galleries, as well as a hedge of trees and shrubs.
A patio or outdoor courtyard near a living space can have different shapes and sizes
How to properly design a country house with a patio
Before building a courtyard or patio on a country plot, it is necessary to draw up and calculate the project. Specialists and designers can offer to implement not only beautiful, but also original designs of such buildings, which are located both in front of the house and inside the household made of timber and stone. Professional design engineers most often use the option of comprehensive landscaping with the construction of the following types of patios:
- inside a four-walled courtyard, with fencing and gates;
- with one wall and decorative fencing;
- in the shape of a glass bulb in a house with a flat roof;
- corner type, adjacent to one of the walls of the house;
- with a fireplace wall for cooking over an open fire;
- with an artificial pond and decorations.
To obtain a complete and modern landscape design with proper arrangement of the patio, you can also take a closer look at ready-made projects or develop an individual landscaping plan.
Compact house with patio
The other day, my friends sent me to look at an interesting house. Or rather so. They were interested in the house and they sent it to me to look at, evaluate, and express their opinion. When I first received the photos and looked at them quickly on my phone, let’s just say, I didn’t feel much inspiration and decided that I would look at it later... and I did it only today. But... but today I opened all the images on a large monitor and realized that I was wrong. The house is very interesting
The first thing we usually see is the facade. Everything here is usual and tells us nothing about what will happen next.
But the courtyard pleases us with its openness. It is mine. A large glazing area, clear geometric shapes, but at the same time the absence of right angles creates a pleasant impression.
In any case, in the design project everything looks light and homely.
And seeing this part of the building during the installation process, I was convinced that the project design and implementation were consistent. More often, the general concept is preserved, but the implementation itself loses many details.
It will be very interesting to look at this building after construction is completed.
But even in this form I like it.
And I was immediately delighted with the interior space. I like how everything is organized. Due to the expanded shape, the rooms form a single space and not the largest house seems huge.
Directly we see the exit to the terrace, and on the left side the future kitchen-living room.
This is the kitchen-living room. Light and airy.
An interesting solution with a fireplace. It is open both to the room and to the terrace. This idea is clearly visible in the first pictures.
Excellent organization of space. I definitely like it.
Another interesting project and I will also take something from it for my project.
Share the post: “Compact house with a patio” with other readers!
saitprodom.ru
Types of patio seating areas
There are several types of arrangement of patio areas in the local area, but the most popular are corner buildings, courtyards at the back wall of the household, balcony and multi-level accommodation, as well as a solarium patio and a romantic patio with a barbecue area.
We also recommend reading:
Advantages of cast iron benches Sweet bell peppers: secrets of growing Motor pumps: overview of faults and operating rules Features and options for glazing verandas and terraces of private houses
Gazebo-patio for relaxing in the country
Traditional construction with a roof made of strong and durable materials that can protect from the sun and precipitation. Most often, the roof is made of translucent polycarbonate, and the walls are made of lattice, which allows climbing perennials and annual flowering crops to be planted around the perimeter.
Romantic patio in the courtyard of a country house
Mediterranean style decoration is extremely popular. If you decide to create a relaxation area with your own hands for romantic meetings and evenings for two, then it is best to choose a place in the most remote corner of the garden, where you can have privacy, and also create the most attractive design against the backdrop of greenery and flowers. The site being performed can be either open or closed with dense vegetation, decorative fences, or a fabric canopy.
We decorate the yard in different styles
Typically, people choose to design their patio in a way that matches the style of the main home. The photo shows design options in the following popular directions:
- regular French style;
- restrained but natural English style;
- a little rough, but very colorful Slavic style;
- elegant and laconic Japanese style;
- European country style;
- popular and original Art Nouveau style, etc.
Whatever direction you choose to design your patio will require appropriate design elements. But even if you can’t decide on a style yet, choose furniture and accessories to your liking, and only then you can complement them with decorative elements that will create a certain discord.
Gallery: patio at the dacha (video)
Patio landscaping
When developing a landscape design for a patio, to create beauty and coziness, you can use vertical gardening along the entire perimeter, placing so-called vertical terraces of plants.
Such terraces are quite complex engineering structures assembled on a frame basis. The frame can be made of any shape depending on the overall design of the courtyard. At the entrance, the plants arranged in an arch look very beautiful. They can also be placed on trellises, climbing plants can be placed on trellises, or simply placed along the walls of the house and at the borders of plots.
The frame for plants can be assembled from any strong material at hand. Profiles for installing plasterboard systems or regular wooden beams are ideal for this.
Capillary mats with a drip irrigation system are mounted on top of the frame, on which plants are planted. When constructing such a system, it is necessary to correctly select the entire set of plants decorating the yard, according to all the necessary parameters.
The use of forged elements in vertical terraces will attract the eye, and the plants located nearby will play a secondary, complementary role.
The construction of a hedge on the site will allow you to divide the courtyard into parts or become an original partition to separate different functional zones. For example, such a hedge is ideal for separating a recreation area from a swimming pool area.
Terraces are usually installed in the spring and removed for the winter. With some effort, it is fashionable to make such terraces with your own hands, but it is better to turn to specialists for help. Green terraces will add coziness and completeness to the courtyard.
How to make a wooden patio at your dacha with your own hands
Wood is a natural, environmentally friendly and comfortable material for spending time, which is quite affordable for purchase and easy to work with. It is for these reasons that many owners of country real estate are increasingly giving preference to wooden buildings in the recreation area.
Choosing and preparing a place for a patio
To begin work on the construction of the patio, you will need to mark the area in accordance with the project. Recreation areas with wooden floors look great, and a light floor board allows you to visually enlarge the area. There are several ways to lay a wooden floor:
- the use of hardwood, including ash and oak, which are most resistant to negative street influences;
- fixation of modern decking boards or decking, most often represented by a combination of wood and plastic derivatives, which makes it possible to take advantage of the specific resistance of polymers to external factors.
Laying of construction and finishing materials is carried out on wooden or metal logs installed on a previously cleaned and marked surface.
Many country property owners increasingly prefer wooden buildings in recreation areas
Construction of the main structure
An above-ground structure for relaxation can be made in the form of a spacious area, lined with traditional wooden boards, and equipped with several sections with areas for placing a fireplace, a seating area with furniture and a decorative artificial pond. To protect personal space from prying eyes, walls are erected, which can have very different heights - from a few centimeters to a couple of meters.
Steps, walls and arches of the patio, as a rule, are made of the same construction and finishing materials that were used when cladding the home. In this way, it is possible to show a smooth transition from the building to the patio for relaxation. If a barbecue area is being set up in the area, then in this case only non-flammable and fire-resistant materials are used, which should not only be resistant to fire, but also durable. If the site fencing is made in the form of a lattice, then it is allowed to decorate the walls with climbing vegetation.
Furniture and decor
As you can see in the photo, modern garden furniture is distinguished by its comfort and aesthetics. Wicker tables and chairs, wooden furniture with soft textile covers and pillows, wrought-iron benches, comfortable hammocks and even pieces of furniture with leather trim - all this can become material for a beautiful patio design.
But you can do without any special frills by purchasing practical furniture made of plastic. It can be brightly colored, foldable or solid, but it will always be light and reliable. Swings and ornamental plants in massive pots look especially attractive in the design of the patio; sun awnings are also indispensable here.
As for the decorative decoration of the patio, here your imagination will have room to run wild. You can make a picturesque mess, as if created directly by nature, or rationally and strictly design the space of the site. Don’t be afraid to use different decor in the form of garden gnomes, dolls, pots and flowerpots, etc.
Patio design
The patio design can be designed in various styles:
- Japanese style: stone paving, small decorative coniferous trees, and bamboo decorations are used.
- Moorish style: bright shades of finishing materials, mosaic on the floor.
- Country: solid wooden furniture, the flooring is also made of wood, pergolas and wicker fences are used.
- Mediterranean style: predominant use of wood, a combination of contrasting bright shades and white.
- Modern style: a combination of glass and stone, strict forms, spot lighting of the area.
Important!
The design of the patio in front of the house should be in the same style as the facade of the building.
A courtyard of any size, be it a plot behind a country house, or a spacious garden plot, can be arranged so that outdoor recreation has a beneficial effect on your state of mind. This is largely achieved thanks to competent landscape design techniques, which help to create a country “oasis”.
