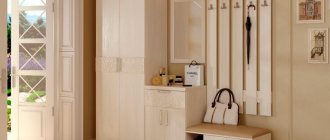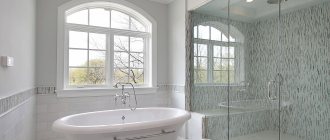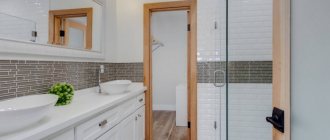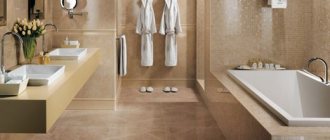Bathroom dimensions
Few people can boast that their bathroom is large. To create a bathroom that will be pleasant to be in, you need to at least slightly adhere to the existing rules:
The ideal distance between all plumbing items is considered to be 0.75 m. The space between the door and the wall should be the same.
However, these parameters do not apply to the toilet and bidet. There should be at least 35 - 45 cm between these devices. And the distance from these devices to the door is from 0.6 m.
The distance from the shower stall or bathtub to the sink can also be reduced to 0.3 m, but no less. From the door to the “washing room” - from 0.7 m. The size of the shower is no less than 90x90 cm.
The distance from the bathtub to the sink should be more than 30 cm
The distance from the floor to the sink is from 80 to 115 cm. From the washbasin to the door – 70 cm.
After all the equipment has been installed, the remaining free space must be at least 170 cm. Otherwise, the person will feel uncomfortable.
The size of the toilet in the apartment. Choosing the size of the bathroom
A comfortable bathroom should not only contain all the necessary plumbing fixtures, but also be spacious enough for a comfortable visit.
According to SNiP standards:
- There should be 70-110cm of free space in front of the bathroom.
- On both sides of the toilet there is 25 cm of area, and in front of it - 60 cm.
- In front of the sink – 70cm.
There should be 70-75 cm of functional space in front of the bathroom
Based on this, you can calculate the optimal size of a bathroom for a city apartment. Typically, a sink and toilet in such a room are located along one wall, and a bathtub or shower stall is installed against the adjacent one. The optimal functional area next to the washing machine is 90 cm.
There should also be space in the restroom for a washing machine.
Therefore, 2x2-2.5x2.5m are the approximate optimal dimensions of a bathroom in a small private house (combined) and in a city apartment. A convenient area for a divided restroom would be:
- bathroom – 1.5x2 meters,
- toilet – 0.9x1.5 meters.
The numbers are approximate. In fact, it all depends on the dimensions of the apartment.
Optimal sizes of bathrooms in residential buildings and apartments. Photo of a comfortable room 6m2
Important: When drafting a house or remodeling an apartment, keep in mind that according to the standards, residential premises must account for at least 80% of the area. For the bathroom, kitchen, hallway and storage room, respectively, 20% remains.
Most cottages usually only have combined toilets, the area of which is about 5-9 sq. m.
Description and characteristics of bathroom ergonomics
Ergonomics of a bathroom is the creation of a room that will have all the conditions for convenient and comfortable use. All objects must be located so that there is no danger to human life.
The ergonomics of the bathroom requires that the room be decorated with attractive and practical materials. Most often, ceramic or marble tiles are used for wall decoration.
The flooring must be anti-slip to eliminate the risk of injury
Bath
The best length for a rectangular bathtub is 1.8 m and therefore placing it along a short wall is not entirely the right decision. If the size of the wall does not allow you to install a standard model, then it is better to buy and install a corner option or a shower stall.
The height is 0.6 m, so the mixer should be installed at a height of 20 - 30 cm from the side of the bathroom (0.8-0.9 m above the floor).
The shower head is installed at a height of 210 – 250 cm from the bottom
Sink
A very common problem is that it is impossible to bend over the sink in the bathroom. When washing, water flows down your elbows and splashes all over the countertop or onto the flooring around the sink.
To prevent such problems from arising, it is necessary to comply with existing standards during installation. The standard height from the floor is 90 cm, but the acceptable interval is 80 - 110 cm.
If one of the relatives has a height that is very different from the standard, then the height of the sink placement is selected individually.
Sometimes the choice of sink installation height is influenced by the fact that you need to install a washing machine, but there is not enough space. Then it is placed under the sink. But it’s better to install the machine in the kitchen than to choose an inconvenient location for the sink.
To save space, you can install the washing machine under the sink
Correct placement of the toilet and bidet
When arranging plumbing fixtures in a bathroom or toilet, it is always better to start with the toilet
The toilet must be installed closer to the sewer riser. This will help avoid frequent clogged drain pipes. If there is not enough free space, then choose small models that combine the functions of both devices.
The toilet paper holder should also be harmoniously placed - 20-30 cm from the person sitting on the toilet and 60-70 cm from the floor surface. It is important to create an aesthetic space and ensure that all tools are accessible and easy to use.
The bidet should be 40 cm away from the toilet
How to arrange everything
In addition to plumbing fixtures, a modern bathroom also contains household appliances. For lack of any other place, a washing machine and sometimes a boiler are placed here. So, in addition to the toilet, sink and bathtub/shower, you have to look for space for two more large items.
Looking for a place for a typewriter
One option is to choose a washing machine and sink so that the washing machine is hidden under the washbasin. The disadvantage of this solution is that the sink will be higher than usual, and you will have to look for a narrow machine. If there are tall people in the family, having plumbing fixtures located a little higher is not a big deal, and the space savings are significant. The photo below shows one of the options for this bathroom design. The sink used was rectangular—there are many of these today.
A machine under the sink is a way to save space in the bathroom
Round sink takes up less space
If it is impossible to lift the washbasin, the machine is placed where it “fits in”. To prevent the space above it from wandering around, you can make shelves on top. If there is a need to hang a boiler, above the machine is the right place for it.
A boiler (water heater) above a washing machine is a reasonable solution
You can make shelves above the machine
If space is very limited, look at top-loading washing machines. They are smaller in size and can fit into a small space.
If there is a small free space in the bathroom, you can try to find a washing machine for it
Bath or shower stall
The bathtub certainly has the advantage of being able to soak in warm water. But it takes up a lot of space and in some cases such convenience can be neglected by installing or making a shower stall.
If you don’t want to say goodbye to the bathroom, we will “fit in” it and all the necessary items. The most obvious way is to place the sink so that one edge is above the bathtub. But at the same time, you need to make sure that using the washbasin is convenient.
The washbasin is a small round shape
If you just use a small washbasin, this will cause significant inconvenience: splashes will fly in all directions, and there will be nowhere to put accessories. In such cases, they make a tabletop (as in the photo above), and cover it with mosaics or tiles. This design takes up less space, and the functionality is even higher.
Another option is to install a corner bath, thereby freeing up one corner for installing a washing machine or toilet.
Corner bath - more compact
Another option is to use a custom-shaped bathroom. For example, like the one in the photo. And there was a place for the car...
A non-standard shaped bathroom is also a solution
If you still can’t fit a bathtub into the bathroom, install a shower stall (read how to install a shower stall here). Moreover, it is not at all necessary to buy a ready-made one; you can make it yourself - build a tray from tiles and install doors.
Shower in the bathroom
A homemade shower stall fits well into the end of a long and narrow bathroom. You can simply fence off about a meter from the wall by installing doors. Moreover, the doors can be made of glass (tempered glass). They do not divide a small space and the bathroom design is more harmonious.
In square rooms, part of the area is blocked off by installing a dividing wall. With this decision, you need to remember that the minimum size of a shower stall is 90*90 cm. This is not enough - you can’t wave your hands too much in such a nook, so if possible, do at least a little more.
Block off part of the bathroom with a wall
Where to put the bidet
Using the bathroom is much more convenient if it has a bidet. It is optimal if it can be placed next to the toilet (the distance between two earthenware products is at least 40 cm). If there is not enough space nearby, you can install it on the opposite wall. The main thing is that there is water supply and drainage there.
The best bidet location
The problem is that with all approaches, this plumbing item takes up about a meter of usable space. If the total area of the bathroom is only 4-5 sq.m. that's a lot. In this case, you can install a hygienic shower. Warm/cold water is supplied to the toilet, a mixer and a flexible hose with a special nozzle are installed. This option is slightly inferior in functionality to a bidet, but is also very convenient.
Hygienic shower near the toilet - convenient and space-saving
Lighting
The brightest light source should be installed near the sink, since all kinds of cosmetic procedures are performed in this place. The lamp should illuminate the face, but in no case should it blind the eyes.
In the bathroom, as well as in the living room, it is better to make it varied
You need to install a sconce or lamp near the bathroom. These devices will act as additional lighting during hygiene procedures. They are convenient to use for those who like to read and soak in the bath at the same time.
In addition to bright lamps, you need to use LED strip and built-in light bulbs. Such economical lighting will allow you to relax in the bath without turning on the main bright light.
Storage
Do not forget that in the bathroom you need to provide space for a variety of hygiene products, towels and bathrobes. There is a distance of 30-40 cm between the shelf for personal hygiene items and the washbasin.
It is important to pay attention to a sufficient number of shelves or racks
On the sides of the glass shelf at a distance of 10-15 cm, place a soap dispenser and a glass for toothbrushes. The distance from the floor to these elements is 90-120 cm.
To make your bathroom more ergonomic, it is better to use an electric heated towel rail. It is economical and will allow you to dry any towels and get rid of excess dampness.
The bathroom is a room that every resident of the apartment visits more than once a day. Therefore, everything here should please the eye and be practical and safe. If you carefully read the article and carry out the work, observing all the rules and regulations, you will receive a safe and comfortable room.
The width of the toilet is 70 cm. What are the standard sizes of bathrooms and the minimum according to snip
Size, whatever one may say, matters... especially when it comes to what the size of the bathroom should be. The legislation of all countries has clear standards regulating the area of the bathroom and toilet.
In this article we will tell you what standard bathroom sizes exist, discuss the minimum possible dimensions, and tell you how to correctly determine the area of the sanitary room in your future home.
Dimensions – SNiP and DIN
The current technical regulations, reflected in SNiP and DIN 18022, clearly define the dimensions of a bathroom for residential premises:
- minimum floor/ceiling height – 2500 mm;
- depth – not less than 1200 mm;
- in the attic, the distance from the toilet to the roof slope is 1050 mm;
- The minimum width of the bathroom is 800 mm.
Important: Doors must open exclusively outward, and exit only to the hallway and corridor, to living rooms and to the kitchen; exit from the bathroom and toilet is prohibited.
The height of the ceilings in the corridor at the exit should not be less than 2100 mm. SNiP also regulates the standard dimensions of a bathroom, a combined toilet with a bathtub, and the installation of plumbing fixtures in it:
- there must be at least 700 mm of free space in front of the bathtub and shower, and 600 mm of free space in front of the toilet;
- the bidet is installed 250 mm from the toilet, unless otherwise provided by the model;
- There should be 250 mm of free space on the sides of the plumbing point.
Reminder about plumbing placement standards
Typical bathrooms in residential buildings
The standard sizes of toilets in standard apartment buildings are 1200 * 800 mm, 1500 * 800 mm, and with an improved layout - 100 * 1500 mm, which can accommodate a sink or a narrow washing machine.
Minimum bathroom sizes allowed during the construction of standard multi-apartment residential buildings
As for the bathroom, its average size is 1650-2000 * 1200-2500 m. The combined room in Khrushchev is 3.3 - 3.8 m2.
Standard sizes with ergonomic layout (sheet 1)
In new economy class buildings, restrooms are already somewhat larger - from 4 sq.m., and in improved series of houses there are rooms of 5-6 sq.m. m. In luxury apartments, the area is rarely less than 7 sq.m. The optimal size of a bathroom in a private house is from 9 sq.m. Here you can already organize a full-fledged oasis of relaxation.
Standard rooms with ergonomic layout (sheet 2)
Minimal bathroom
The smallest restrooms measure 1.8-2.0 square meters. found in small apartments. But even such areas can be decorated with proper comfort.
The photo shows a small bathroom 1800*1200 mm with a shower (before and after renovation)
Of course, you will have to give up the bathtub in favor of a cheap cabin or panel, but with the correct arrangement of plumbing, you can fit even a narrow washing machine.
Narrow mini bathroom, dimensions 1700*1200 m, single material for floor and walls optically expands the boundaries of the room
In a combined room with a small area of 2.2 sq. m. You can already place a small curved bathtub. A shower cabin is good when young people live in the house, but for children and older people a bath is simply necessary.
Photo of a shared small bathroom
How to choose a size
When it becomes possible to independently set the size of the bathroom without any restrictions on space, many people who have had their fill of narrow and cramped standard rooms begin to dream of a large space where they do not have to save every centimeter. Let’s make a reservation right away: a huge bathroom is a complete waste, so here you need to look for a middle ground.
If you follow the laws of ergonomics, then an area of 1.7-2.5 square meters is required for a shower stall, 2.7-3.5 square meters for a comfortable bath, and 1.2-1.8 square meters for a toilet. for a sink is about 1 m. Thus, the optimal area of a restroom for a family of 4-6 people is 7-9 sq. m. It is better if it is a rectangular room: the width of the bathroom is 2.5 m and the length is 3.5 m.
For proper bathroom planning, it is useful to know:
- height of a standard bathtub with legs - 640 mm, without - 480-510 mm, bath sizes 750-800x1600 mm, 750-800x1700 mm, corner models - 1500x1500 mm and 1600x1600 mm;
- shower cabins - 800×800, 900×900 and 1000×1000 mm; for small rooms it is recommended to choose a shower panel with a tray;
- To make it easy to reach, the heated towel rail should be 500-700 mm away from the bath or shower;
- depending on the model, the sizes of toilet bowls may differ - 440x650, 400x600, 360x650;
- bidet - 370x540 and 400x600 mm;
- The minimum washbasin size is about 400 mm wide.
Comfortable bathroom in a private house with an area of 7 square meters.
It is important to know
The dimensions of restrooms for people with disabilities are calculated based on the dimensions of a wheelchair. So, the minimum size of the bathroom should be at least 2.3 square meters. m, a toilet with a washbasin from 1.6 sq.m., without a washbasin 1.2 sq.m. is allowed, for wheelchair users the width of the bathroom is 1650 mm, the depth is 1800 mm.











