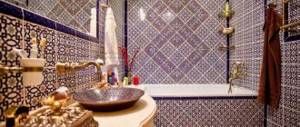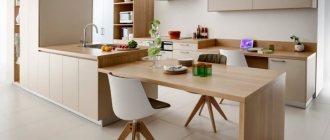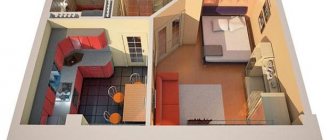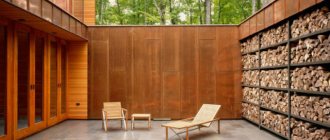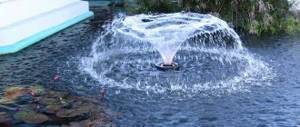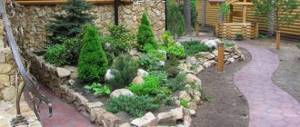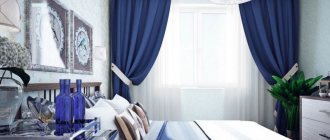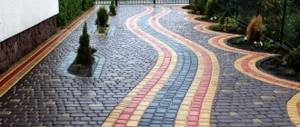The first impression is that 10 acres is not enough to build a summer house. And the maximum possibilities are to place a house, a flower garden, make a small lawn, plant a garden. But this is already a lot, and with the right approach, your own layout of a 10-acre dacha will allow you to create a full-fledged country estate.
Before you begin construction, landscape design, planting a garden and other delights of landscaping, you need to plan your site - develop a good location of buildings, take care of functionality, safety, and comfort.
Territory of 10 acres - pros and cons
This plot area is the best option for a family of 3-5 people. Ten acres will be enough to accommodate all the necessary buildings, plantings, and landscaping elements. There is enough space for several beds and a children's playground. With the proper imagination, the presence of a designer's flair and even a small budget, you can create comfortable conditions for the whole family. Of course, not everything is so simple:
- In some cases, an area of 10 acres can still become a problem - this is not just a garden plot. Maintaining these meters is relatively difficult. Given a lack of time and energy, maintaining order will require significant effort. Also, the larger the area, the higher the land tax for its use.
- Sometimes, on the contrary, the area may be small. For example, for those who want to actively engage in growing crops or raising livestock. For these needs, ten acres may not be enough.
It is obvious that it is absolutely possible for a close-knit, hardworking family to keep the site in order: to maintain the condition of the buildings and the external beauty. This area is more than enough to accommodate everything you want (within reasonable limits). And there will always be some room left in the future for further creativity.
We make decisions and make plans
In such a space, it is quite possible to organize a summer house or build a residential building with the necessary outbuildings. It will depend on the owner’s goals what exactly the overall landscape design of the 10-acre plot will include, and on the taste preferences - the design style of the entire plot or its residential area.
Much of the future layout depends on the location of the house. It is worth building a house in the middle part of the plot only if the owners do not plan anything other than comfortable living without much agricultural hassle. Then in front of the house and on both sides you can lay out flower beds, pave paths, areas for cars and a separate area for recreation. In the rear part, hidden from the street behind the house, you can place a few outbuildings.
A more practical and common option these days is for the house to be located along the street, of course, if the street is not also a busy road.
What initially influences the layout
So, there is a site - it is necessary to study it carefully. The main problem of small areas is end-to-end visibility. It is difficult to protect yourself from curiosity. But there is an important advantage - these are relatively low maintenance costs and the ability to create comfort in a short time. To increase benefits, you need to rationally use what you already have. It is important to approach the matter correctly and take into account the main factors.
Buildings, vegetation – what is planned to be preserved
The best planning tool is visualization. In other words, a plan, in electronic or paper form. The main thing is to maintain the scale and rely on real data:
- Initially, there may be some buildings and plantings on the site if it came from the owner. Everything old and dilapidated is for dismantling. Sturdy and functional, you can keep it for future upgrades.
- This also applies to plantings - old, diseased trees are best cut down or uprooted. You can also trim dried branches of overgrown bushes that occupy a large area.
All planned or actual changes are recorded on the plan.
Illumination
Next, you need to decide on the illumination - take into account what is available, plan the future placement of buildings and plantings in such a way as to achieve rational use of natural light on the territory. The method is simple:
- At different times of the day - in the morning at lunch and in the evening, the site is walked around, shaded areas are shaded on the plan.
- The shade of trees, bushes, and buildings is taken into account. Moreover, the daytime shading is superimposed on the morning, respectively, the evening on the daytime.
- The most densely shaded areas are the most shaded throughout the day.
The good thing about this method is that, based on its results, it is easy to guess the illumination even from non-existing, but only planned buildings and plantings.
After all, the living rooms of the planned house, future plantings that most need light, are advantageously located on the south side. It is more illuminated all year round. The southern part of the site will be blown by warmer winds and warm up faster with sunrise. It dries faster there, moisture evaporates after rain, and snow melts in the spring.
In addition, proper location of the house relative to the cardinal directions and optimal glazing will allow you to receive the maximum amount of solar heat and save energy on heating the house. During the day, the house will be well heated by the sun, and at night it will give off this heat to the residents. It will need to be heated less.
Rose of Wind
It is equally important to study the main trends in the movement of air masses. Depending on the data received, a decision is made on glazing and insulating the house. The direction of the wind even influences the fact that smoke from outbuildings on your own site, or from neighboring houses, passes by, and there is no need to breathe it.
It is also worth paying attention to winter winds. After all, a temperature of about -10°C with a wind force of 8 m/s is tolerated by the body, like everything -30°C. In addition to insulating the house itself, you can use buildings or plantings that will create a kind of shield from the wind.
Relief
Let's move on to analyzing the terrain. If the site is not flat, but the slope is significant, it is advisable to place the main buildings as high as possible, in the driest place, so that melt and rain water flows away from the house and not onto it.
Particular attention should be paid to the slope if it is planned to plant crops. Excess moisture must go beyond the site, otherwise large puddles may form after heavy rains, leading to rotting of the fruits that grow in the ground.
Areas with richer, more fertile soil are best given over to beds and plants. If the area is clayey, then fertile soil suitable for growing plants will have to be imported for the garden, thereby raising the height. Due to this, part of the relief may change.
And the most important thing is the composition of the soil and the depth of groundwater. Information is obtained in different ways: interviewing neighbors, ordering geological surveys. But it is very important - the design features of the future house, auxiliary buildings, and the need for the drainage system of the site depend on it. Based on this data, the design of existing buildings is analyzed, a decision is made on the safety of their operation, and technical solutions are developed to eliminate shortcomings.
Examples of planning a plot of 10 acres
When thinking about the preferred option for styling and designing a summer cottage, you should decide which option for placing objects on the ground to choose. Today, you can choose from several types of layouts:
Recent Entries
Chainsaw or electric saw - what to choose for the garden? 4 mistakes when growing tomatoes in pots that almost all housewives make Secrets of growing seedlings from the Japanese, who are very sensitive to the soil
- Rectangular. This layout option is characterized by the fact that a strict geometric position is used for the selected objects. The paths are placed in such a way that they form a right angle with each other. The main emphasis for this type of layout is on straight lines. Among the available styling methods, this layout option is the most common.
- Round. To implement this planning option for a plot of 10 acres, it is necessary to involve a specialist, since here it is necessary to combine various landscape elements so that they form a harmonious composition. The flower beds, flower beds and other components provided for by this layout are round in shape, which is a feature of this option.
- Diagonal. This planning option is used in cases where the goal is to achieve a visual increase in space. Using diagonal lines allows you to most effectively solve this problem.
- Free. The main goal pursued with this layout scheme is to arrange all components in such a way as to make the most efficient use of every meter. When placing buildings and plantings, any scheme can be chosen. Thus, the main attention in this layout of a 10-acre plot is to ensure that each landscape element, from the reservoir to the ornamental plants, effectively complements each other, forming an overall harmonious ensemble. One of the advantages that this layout option has is its ease of maintenance. The fact is that the goal here is not to control the reproduction of plants that can enter the soil in the form of seeds. A free planning style requires choosing a location for the main landscape compositions. This site planning scheme involves the joint inclusion of components such as flower beds, gazebos and small architectural forms.
Site planning
Having collected all the initial data, you can start planning the site. Before this, attention was focused on the option with ready-made buildings. However, inevitably there will be a need to complete or change something. Or, in conditions where the site is initially intended for development, there will be an added need to take into account the rules for the placement of buildings.
This is a complex of SNiP, fire safety, sanitary rules - it regulates the minimum permissible distances between building objects (house, bathhouse, etc.), landscaping elements (septic tank, well, well). Guided by it, taking into account the data obtained about the site:
- We place the house and other buildings on the plan. In addition to the basic rules, it is advisable to take into account the nuances. For example, if you are planning a garage that has a common wall with the house, then it is advisable to orient them towards the access road, so as not to waste the area of the site on the path from it to the garage.
- Based on the experience of studying illuminated and shadow areas, we assume illumination taking into account the planned house and buildings. We adjust them so that they create minimal interference.
- Taking into account the new data, we zone – we determine the purpose of the rest of the territory. We assume: garden, vegetable garden, recreation area. It is appropriate to place flower beds on the front side of the house, near the front entrance. Where they will always be in sight. The recreation area does not have to be combined in one place; the so-called “corners” can be distributed throughout the site. At a distance, “unaesthetic objects” are usually placed: a compost pit, outbuildings.
We are finally adjusting the plan. Next, you can decide on landscape design methods to hide shortcomings and emphasize the advantages of the site.
Vegetable garden or place to relax?
How much the landscape design of a 10-acre plot of land costs will depend mainly on the size and design style of the residential and recreational areas. Flower beds, paved paths, gazebos and other small decorative forms can turn a piece of land into a corner of fabulous beauty or sophisticated style. But it will also cost more than beds and concrete areas.
Having decided to turn the site into a small garden or park surrounding the house, you should choose a style in which the artistic solution will be maintained. It is best if it does not contradict too much the style of the house, since in such a generally small area, mixing conflicting styles will look rude.
Landscape design techniques
Of course, financial injections expand horizons. However, even a relatively modest budget will allow you to realize everything beautifully and comfortably. You just need to discover hidden possibilities, correctly distribute the materials left over from construction - a lot can be done from them:
- The highlight of the site can be a small pond, a fountain, an alpine slide, or a beautifully decorated flower garden.
- It is difficult to imagine a modern site without a gazebo or pergola. These easy-to-assemble and installable structures are a favorite place for the whole family to relax.
A green lawn looks very advantageous on the site. Children's playgrounds and recreation areas can be planted with grass or paved with tiles. You can also make paths with flagstone or cobblestones.
The art of fencing
The final touch will be “separation” from neighbors - we are planning “visual” fences. At the same time, it is important not to create a closed space “for yourself”. An excellent method is cascading fencing with plants. To create the illusion of continuation of space, you can use:
- Flower beds. You can divide different zones beautifully - with the help of a flower bed.
- Vertical hedges - by constructing wooden ones and planting them with rows of climbing plants. Also, with the help of vertical gardening, you can decorate old, gray, faceless fences made of picket fences and chain-link fences.
- A slender series of thujas planted in one line looks luxurious and bright. The advantage of thujas is the fact that they are quite unpretentious in care and are green all year round.
Additionally, you can expand the space upward with the help of multi-tiered flower beds and alpine slides. Thus, the scheme will finally be transformed into an almost ready-made design project for a summer cottage plot of 10 acres.
Zoning of the site
Many divide the acquired land into zones. Therefore, it is also necessary to think about what zones can be located:
The most important, of course, is the living area. On the layout of a plot of 10 acres with a house, the house itself is placed; it can have a terrace or veranda. It is also possible to attach a garage.
- Next is the relaxation area. Most often it is placed deep in the territory so that it is hidden from prying eyes.
- Vegetable garden area. If the site is properly planned, you can find space for beds on it. A small garden with trees and fruit-bearing bushes would also be appropriate.
- You also need to place a utility part, where you can build a barn or outbuildings for keeping animals.
The planning of all zones depends only on the owners. You can use the services of professionals who will offer different layout plans for a 10-acre dacha plot, but it’s not difficult to make a master plan with your own hands.
A painstaking and thoughtful approach to every detail is the key to success
Only a thoughtful approach to planning and attention to detail will help achieve the desired result, which will delight the owners and guests. It is very important to take a responsible approach to the placement of all buildings and landscaping elements on the site plan.
And most importantly, after completing all the preparatory work, you are ready to talk with specialists - and there will be many of them:
- To begin with, it is very advisable to show your own project to competent people. They will help improve it and make changes. Moreover, all of them will be relevant - after all, the research results will work best for you. This will save you from many mistakes and subsequent costs for correcting them.
- Next, there will be communication with the direct executors - workers, their managers. Your competence will significantly improve the quality of work.
However, we should not forget that construction is just the beginning. Then there will always be something to complete or improve.

