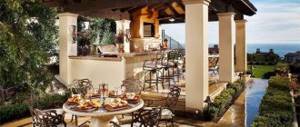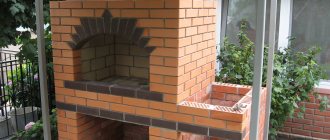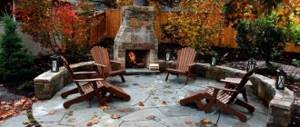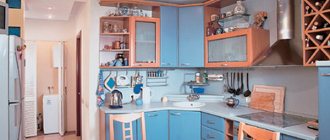Why is she at the dacha?
A secluded barbecue area in a country house is necessary, perhaps even more than at a recreation center, in an outdoor restaurant or a country club.
It's not about your neighbors licking their lips at your feast. The point is in those very beds and fruit trees for which the dacha was created; especially if the plot is marketable and generates additional/main income. In order for rest after righteous labors to be complete, and both together are beneficial, the object of one’s efforts must fade into the background or third plan and disappear from the subconscious. Therefore, it is necessary to allocate an area of at least 3.5x2.5 m for a recreation corner: the decrease in the productive area of the site will be more than compensated by the increase in labor productivity.
Design of a barbecue area in a private house (with photo)
It is only at first glance that the paving of a barbecue area in a private house suggests clear, straight lines. Take a break from the usual corners and try to include rounded shapes in your garden picture. Consider that the design of the barbecue area can be based on other geometric shapes. In fact, a circle is the perfect shape for a small garden!
The range of materials for the hard surface of a round area is rich: natural and artificial stone, clinker bricks, tiles of various shapes and colors. But keep in mind that it will be difficult to lay out a circle with large square slabs: painstaking work will be required to trim the material. It is better to use small elements.
Very convenient in creating the design of a barbecue area in a private house are sets of concrete tiles created specifically for the construction of round areas. They come in different colors and textures. With their help, it is easy to lay out a complete circle - a ready-made recreation area. There are also ready-made sets of corner elements on sale that allow you to join circles with rectangular or square tiles without cutting them.
How to lay stone? If you are laying out a site using a ready-made set, it is better to move from the center to the outer edge. To pave the area with natural stone, they usually start from the outer arc, gradually moving towards the center of the circle. Lay out the outer circle from the largest stones. Closer to the center, reduce the stones by trimming them. The thickness of the seams is also reduced.
- Having chosen a place for the site, clear the top layer of soil. Hammer a peg in the center and use string and peg to draw a circle. Then use a spade to mark a circle.
- Place a 3 cm thick base of sand or crushed stone and compact it thoroughly. Place a layer of sand-cement mixture on top in a ratio of 6:1.
- Using a tape measure, mark a small circle in the center, which will remain unfilled. Start laying bricks around it, pushing them tightly together with a wooden hammer.
- After laying out the drawing, fill the seams and the central circle with a sand-cement mixture.
- Clean the surface of the area with a brush from any remaining mixture and leave for a day. Ready!
Look at a similar round design of a barbecue area in the photo, which illustrates all the options for its use in everyday life:
Which grill to choose
When choosing a device for cooking over an open fire, focus on the following factors:
- size of the site for its installation;
- price;
- possibility of independent production and installation;
- safety;
- type of fuel, etc.
Therefore, first of all, they think about how to make a barbecue area at the dacha with their own hands, where to place it, how much space to allocate for it. After which it becomes clear what kind of stove it can be equipped with and what requirements it must meet.
Depending on the material of manufacture, barbecues can be metal and brick, in terms of mobility, stationary and portable, and in terms of fuel type, wood, electric and gas.
How to decorate a barbecue area with your own hands
First you need to find the most suitable place for arranging a barbecue area. At the same time, be sure to take into account the capabilities of the territory of your dacha and take into account the following points:
- how far the barbecue area will be from the house;
- what are the dimensions of your dacha;
- do you plan to hide the zone from strangers;
- how smooth the surface of the site will be.
If you have a summer cottage, then even on it you can create a wonderful recreation area with a barbecue and a gazebo, while creating a wonderful design for it with your own hands. If you have a large space, then it is better to zone the place for relaxation by combining its areas in a specific design.
As for the zoning of a large territory , it is better to protect the work area and rest area from each other. Let's find out how to do it yourself.
To zone the territory of the dacha, you can use a hedge. The assortment of climbing flowers is quite huge; when choosing certain plants, take into account the illumination of the area, as well as the characteristics of the plant itself:
- they can bear fruit (grapes);
- bloom (annuals);
- refresh the air, filling it with natural essential oils that are beneficial for our body (conifers).
You can also make a fence yourself. You don’t need to have any special skills, just arm yourself with the necessary materials and imagination. You can take the design from a photo project on the Internet as a basis. The material for the fence can be:
- tree;
- stone;
- metal;
- bamboo.
It is very important that the fence blends seamlessly with the overall design of the area of your dacha.
Next, you will need to pave the area for the barbecue area. So, you need the surface to be level without any protrusions or holes, otherwise you will need to level the area with your own hands. The seating area can have a more natural design if you plant it with green grass. The base of the corner can be laid out on the basis of paving slabs, stone, wood and other materials. If you plan to pave paths from the recreation area, then you need to do this in a common style along with the house and other areas of the dacha.
Related article: Peach color in the interior, combination of peach color
If you are planning to install a gazebo, make sure that the view from it is beautiful and conducive to relaxation . That is why it is best to choose a place in remote corners of the dacha in the shade of trees for arranging a recreation area.
Site development
If we have decided on a site, we select a site design. There are many varieties for open and closed options. Some will require the installation of a reliable floor, while in others it is enough to simply install the purchased barbecue directly on the ground.
The size of the site is selected according to the expected number of future guests. A company of 8–10 people will not be crowded on a site 4.5–5 m wide.
We invite you to familiarize yourself with the Whychek Club. How do trees wake up in spring?
Let's look at several types of such buildings, their positive aspects and purpose.
Focus on localization
Before you design a zone, you should choose its location correctly. The following rules apply to choosing a location:
- Fire safety. Since you will be dealing with open fire, there should be nothing nearby that could accidentally catch fire. The barbecue area must be kept away from residential and outbuildings, trees and bushes.
- Weather protection. A strong wind can blow out the fire in a brazier. Choose a place that has natural barriers - the wall of a house or folds of the terrain. At the same time, try to determine in which direction the winds blow most often. The closed version of the zone solves this problem - its walls will serve as a good shelter.
- Neighbors' interests. Even members of the household do not like the smell or smoke from the fryer. What can we say then about your closest neighbors in the dacha, especially if you didn’t invite them to your “delicious” gatherings.
- Ease of use. The site should have a convenient passage, well lit even in the evening. It is advisable to have some kind of pond or water supply nearby; this is required by safety regulations. If necessary, a beautifully designed garden path will have to be laid here.
- The surrounding landscape. Since eating is also expected in this area, I would like the views of loved ones and guests not to rest on a blank wall or fence. When planning the location of the barbecue, figure out how to position the furniture correctly to get a beautiful view.
With hard surface
Experts still recommend strengthening the site by organizing a small area with a base made of cement or concrete, later covering it with paving slabs or other fire-resistant coating (do not forget about fire safety). The size of the concreted surface should be sufficient to install a portable barbecue and a table for cutting meat and cooking.
- constructing a light canopy just over the dining room;
- decorating floors with different coatings.
We suggest you read: The washing machine has stopped draining water, what to do?
Types of arrangement
Projects should be designed in such a way that a person can relax, have a picnic, and cook delicious food. Everything there must be thought out to the smallest detail; the presence of:
- table;
- comfortable seats;
- barbecue
The recreation area at the dacha can be of the following types:
- Universal. Such places are maneuverable structures. They can be converted from a closed area to an open one in a short time. The frames of this device can be metal or wood, prefabricated and non-stationary.
- Patio. This place refers to the courtyard of the house, which is located in the open air. In the middle of the yard there is a table and chairs, and a barbecue on the side.
- Open spacious area. You can spend time on it playing various games, organizing parties, and playing sports.
- Closed area. It is supposed to be a place for a relaxing holiday. This place is covered with a canopy or roof so that precipitation does not interfere with rest. The walls are replaced by wooden slats decorated with flowers, screens or curtains.
The barbecue area is an important resting place. You will need a grill to prepare aromatic dishes and keep warm on cool evenings. Sometimes they install instead:
- B-B-Q;
- oven with brazier;
- smokehouse
Here is a photo gallery with different projects and designs. Each photo can be enlarged by clicking on it.
Where to place a barbecue area in a summer cottage
If you want to comfortably relax and receive guests in the fresh air, you will need a barbecue area on the site; its mandatory attributes will be a portable grill or a stationary fireplace made of brick, a rain canopy overhead, a paved area under your feet, comfortable benches and a table. But where to place such a recreation area - you need to think about it.
The location of the barbecue area in a summer cottage should not be too far from the house, since you will often have to carry kitchen utensils, dishes, and water here. Therefore, a barbecue area should be equipped immediately as an option for a summer kitchen.
Do not place the stove under spreading trees or in close proximity to wooden buildings and fences - there is a high probability of fire, as well as damage to buildings from soot and grease splashes.
Pay attention to the wind rose - smoke should not disturb the neighbors. In a large garden, you can build a special “courtyard” protected from the wind and prying eyes with a conveniently located place for cooking roast.











