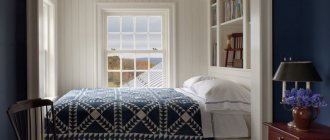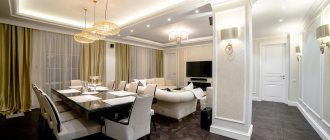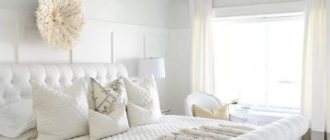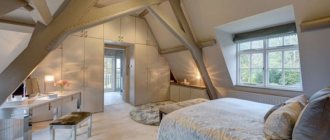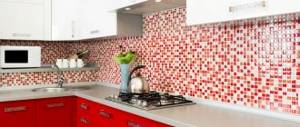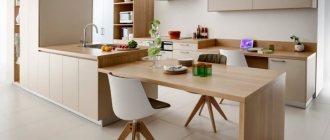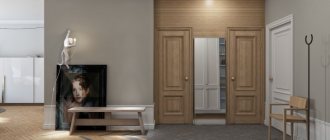Kinds
One-room apartments come in the following types of layouts:
- Typical. There are different options: corner with windows, standard, with a niche. Typically, multi-story and five-story buildings contain standard types;
- Studio;
- Non-standard.
Sizes may vary. Small-sized "Khrushchev" apartments have an area of 30-37 square meters. m., and in modern apartments it is usually larger - 40-42 sq. m.
Typical layout
The main tasks of planning one-room apartments of a standard type are finishing the walls, placing furniture and turning its disadvantages into advantages.
A one-room apartment is ideal for 1-3 family members. People with one or two children often live here. They need to pay special attention to the zoning of such a room.
The design project must include a communications diagram, an assessment of consumable building materials, furniture, prices for workers’ activities, a plan of all rooms, taking into account the nuances of the design. Afterwards you can begin redevelopment. Sometimes it is necessary to replace doors and windows, change pipes and plumbing, and insulate walls.
You should prepare the surface of the floor, ceiling and walls. This includes priming, filling, and cleaning. After the interior design is chosen, building materials, furniture, and decorative elements are purchased.
It is better to start renovations from the kitchen. It is divided into two parts - in one they cook food, and in the other they have lunch. If there are gas stoves, the area is optimized using partitions without removing walls. The bathroom is in the same place. If desired, you can combine the bathroom with the toilet.
The dining area should have good lighting. It is best to place the table near the window. The kitchen design should be dominated by soft bed shades. For the floor you should use parquet, laminate, tiles. They will fit into almost every room. You can make a multi-level ceiling and place a composition of lamps above the dining area. When covering walls, you need to use waterproof paint or washable wallpaper.
The living area serves as both a bedroom and a living room. A relaxation area should be made in the most remote part of the room, creating not very bright light there. This could be an area behind the wardrobe, a wall niche or a specially fenced part.
You may be interested in: Possibilities for planning a house with dimensions of 10 by 10: the best ideas for zoning space
One-room apartments P-44 have a storage system where you can put a washing machine or wardrobe. It is located in the corridor and has an entrance to the living area.
House series: “hotels”.
pre-revolutionary Stalinka gostinki Khrushchevka box, Khrushchevka cube 2 9-storey Khrushchevka 134 series Czech 464 series BPS 96 series T-4 KTM KTU APPS APPS Luxury Council of Ministers barracks glass individual construction, new buildings
The houses were built from the mid-50s. They have from 5 to 9 floors. The walls are made of brick or panel, the ceilings are reinforced concrete. There are several front entrances (1-8). Apartments are usually exclusively 1-room. There are from 8 to 12 apartments on one floor. ceilings 2.5m-2.6m, flooring - linoleum, parquet boards, parquet, electric stoves are rare, but mostly gas stoves. There is no elevator in 5-storey buildings, but there is one in 9-storey buildings; there is rarely a garbage chute in 9-storey buildings near the elevator. The technical floor is small, often absent altogether in 5-story buildings; the roof is combined with the ceiling of the top floor. The roofs are flat. Houses with such layouts fill all areas of the city. Long corridors on the floors. The layouts are different. More often the bathroom is combined, a sit-down bath, shower. The areas of the apartments vary, mostly small. So renting apartments is quite inexpensive, and so is selling them. At one time, this housing was built at a record pace in huge quantities and had only one main goal - to provide as quickly as possible, as many people as possible with a roof over their heads, which negatively affected the quality of housing.
One-room apartments have areas of 21-38/10.5-19/3.5-8 sq.m.
| Hotel, 5 storey brick without balconies, type 1 | Hotel, 5 storey brick without balconies, type 2 |
| Hotel, 5 storey brick without balconies, type 3 | Hotel, 5 storey brick without balconies, type 4 |
| Hotel, 9 storey brick on 1 front door with a balcony | Hotel, 9 storey brick on 1 front door without balcony |
| Hotel, 9 floors, similar to Czech, with ledges, type 1 | Hotel, 9 floors, similar to Czech, with ledges, type 2 |
| Hotel, 9 storeys, similar to Czech, curved, type 1 | Hotel, 9 storeys, similar to Czech, curved, type 2 |
| Hotel, 9 storeys, similar to Czech, curved, type 3 | Hotel, 9 storeys, similar to Czech, curved, type 4 |
| Hotel, 9 floors similar to series 96, type 1 | Hotel, 9 floors similar to series 96, type 2 |
| Hotel, 9 floors similar to series 96, type 3 | Hotel, 9 floors similar to series 96, type 4 |
| Hotel, 9 floors, similar to series 96, type 5 | Hotel, 9 floors similar to series 96, type 6 |
| Hotel, 9 floors - M640, type 1 | Hotel, 9 floors - M640, type 2 |
| Hotel, 9 storey brick, several front doors, many balconies | Hotel, 9 storey brick, several front doors, many balconies |
| other hotels, type 1 | other hotels, type 2 |
From one-room apartment to two-room apartment
If adding another room requires demolishing old walls and making new ones, you should discuss this with the authorities and obtain appropriate permission. There are certain types of redevelopment that are prohibited by law. This is very important, because violation of the law will result in a fine and forced return of the apartment to its original appearance at the expense of the owner.
The most trivial option for remodeling a one-room apartment for a family with two children is to divide one spacious room into two small ones. To do this, the area should be 40-50 square meters. m. With a smaller area of a one-room apartment, for example, 37-40 sq. m it will not be possible to make cozy rooms of the same size.
To create dividing walls, the best material is plasterboard. It is a lightweight and practical material, easy to use. The sheets are installed using a special profile. Installation is quick, there is not a lot of debris left behind, and there is no need to do any gating for electrical communications. Drywall is a budget option and is also fire resistant.
For all its advantages, it also has disadvantages. Such walls will have poor sound insulation; heavy shelves and cabinets cannot be placed on them. They can only support a picture or a decorative shelf. If flooding occurs, the wall will be completely destroyed beyond repair.
You can also use a wardrobe to divide the space. This method will be more expensive, but it will increase the usable space. It is best if it opens on both sides. It should have a pass-through door so that people can easily enter and leave the room. If the opening is glazed, natural light will penetrate into both rooms.
If there is one person living in the apartment who wants to divide the room into a bedroom and an office, in this case it will be enough to install a shelving unit as a partition. It is best if it has an open design. The rack does not make the room cluttered and allows the sun's rays to pass through well. You can store many items on it. Stained glass doors will add sophistication. Plants located on the shelves will perfectly complement the style, making the room cozy.
In the case where there is only one window in the room, but it is large, it is better to build a wall in the middle. Then no one will be deprived of daylight. Otherwise, you should take care of powerful artificial lighting, which can compensate for the lack of sun. It is best to have a window in the nursery, since sunlight is very important for the development of children.
You may be interested in: 3-room apartment: layout, features and recommendations
The same principle applies not only to a one-room apartment. The apartment layout is 60 sq. m may also include converting from two rooms to three.
Eurodvushka is an apartment that has a bedroom and one large room. In it, the dining area is combined with the living room. Layout of transformation from a one-room apartment of 40 sq. m in a Euro two-room apartment implies the transfer of communications from the dining area to the room. Then, in place of the small kitchen, you should put a bed and arrange a bedroom.
Making a two-room apartment from a one-room apartment
A one-room apartment for a family with two children can be divided into additional rooms if there is sufficient space. You can change the location of the zones, the kitchen moves to the living room, the work area to the wall adjacent to the kitchen. Relocation will not require relocation of communication systems.
After the redevelopment, a separate room for children will be allocated. The hall will turn into a guest room combined with a kitchen. To implement the project, you will need to install a hood and modern equipment. You can remove the ceilings separating the corridor and the living room to expand the free space. The entrance area will become compact and functional.
From one-room apartment to studio
Nowadays, it is very common to turn a one-room apartment into a studio. Typically, this decision is made by young owners who can create a layout and live comfortably even in a room of 18 square meters. m. Representatives of the older generation consider this option much less often, preferring redevelopment into two rooms.
The division of space in a studio usually occurs through texture and color zoning. Sometimes they make a difference in floor levels.
Let's take a closer look at the layout of an apartment of 40 square meters. m after converting it into a studio. The space will expand, so you can place a bed in the corner of the room, separating it with a glass partition. There is a place to make an office or study area. There is a table with computers and drawers for books.
It should be understood that different aromas will penetrate into the room from the dining area. Therefore, you need to take care of a powerful hood. The kitchen area can be raised slightly, forming a small podium. When planning one-room small apartments, you need to choose furniture that is compact and functional. For example, a transforming table helps save space. You can put a compact wardrobe in the hallway.
Arrangement of a one-room apartment
Regardless of how you came to this housing model, something needs to be done about it. Rough renovation and design of a single room in this case plays a secondary role.
The most important point will be the arrangement. You must understand that the layout of a one-room apartment in Khrushchev should be designed for maximum functionality and comfort in everyday life, and not a beautiful design solution.
To do this, we must choose the right furniture and equipment. Let’s say right away – you should give up the coffee table.
Yes, we all know that the living room is often decorated with this piece of furniture, but in our case its placement will be unjustified, because it may be of less than little use.
Almost all options for planning a one-room apartment with subsequent arrangement cannot do without multifunctional furniture.
You need a sofa in the living room, but at night this room will turn into your bedroom, which means there is a need for a bed.
Kitchen space layout: principles of planning, proper arrangement and functional kitchen design (115 photos)
Hall layout - stylish design ideas and interior design rules (135 photos and videos)
Layout of the living room - zoning options and features of creating a unified style (90 photos and videos)
This problem is solved with the help of a folding sofa, and it does not have to be double when unfolded, especially if you live alone.
Next, you need to add a wardrobe and a desk - the main details for the bedroom and living room, especially in our case. All other furniture is selected whenever possible and depending on your needs.
Space optimization
The main need that arises when planning small 1-room apartments is space optimization. Let's look at what you should pay attention to:
- Availability of shelves. The shelves are very easy to use and do not create a cluttering effect;
- Using horizontal planes. For example, you can put books on the table. The main thing is that they look neat;
- Clear lines of furniture. Bulky objects that have non-linear features will visually reduce the space. You should strive for simplicity when choosing furniture;
- Use of walls. Household items should be stored on the walls. For example, hanging a TV. This does not affect ease of use, but gives the apartment a certain unique style;
- Hidden drawers in furniture. They are used to store small items and significantly save space;
- Dimensions of household appliances. If a person lives alone, he can buy himself a small refrigerator, where all the necessary products will fit and there will be no extra space;
- Multifunctional furniture. This is a sofa bed, a folding table, which can simultaneously become a dining and working table if necessary.
You may be interested in: Ceiling heights in a private house: tips, standards and recommendations
Small, but its own apartment, even with an area of 18 square meters. m - this is much more convenient than spacious rented housing. If you carefully consider the layout, you can achieve a very stylish, comfortable and cozy environment. The main thing is to think through everything in advance to the smallest detail.
Layout options for one-room apartments
50 brilliant ideas for an open-plan studio apartment
Owners of one-room apartments can be called, to a certain extent, real lucky ones. Why? Is it possible to envy such a small living space? Can! Only this area needs to be transformed through renovation with certain stylistic approaches.
Renovation of a one-room open-plan apartment
The approach of the Open Space concept calls for removing unnecessary non-load-bearing partitions and not erecting walls in new housing - many developers now offer open-plan plans. Fewer walls mean more visual space in the room, and renovations will be faster, requiring less money. But for the appearance of your home, preferably harmonious and holistic, you need to decide on a style. There is only one condition: it must not contradict the direction of Open Space. For a one-room apartment, the most suitable style options are loft, hi-tech and art deco. Remember that we select the style for the Open Space renovation. Such styles are consistent with this concept, all that remains is to fantasize about the specific details.
Since there will be no walls or small elevations will remain about them for different purposes, it will be necessary to identify localizations - carry out zoning to symbolically separate the kitchen area, the living room “neighborhood”, the sleeping area, etc. A space with a certain functionality can be separated visually, structurally, or in combination . Moreover, some zones can perform two functions - the active zone can also be a sleeping zone. The partition between the room and the kitchen can be left at a low level - you can put flower pots there or even set up a small bar counter. You can delimit the space with a closet.
Mobile partitions are also widely used. They are lightweight, easy to disassemble/assemble and install. Such zoning is structural. Folding partitions generally look invisible until they are pulled apart. Structural zoning, of course, is more expensive than visual zoning, but when several people live in an apartment, it is irreplaceable.
Renovation of a one-room apartment Open Space - about styles and zoning
But visual zoning techniques are much broader. For example, you can highlight the kitchen and living room through color schemes - the selection of different color and tonal solutions. The kitchen, for example, is silver, and the sofas are white or matte, etc. It depends, in general, on what style is used. Wooden furniture is also used in the loft; high-tech does not accept wood and curved shapes.
But art deco generally looks elegant - curtains, ruffles, etc. By using the color method of location, you can achieve a feeling of isolation of zones, although physically everything will be together. Another method of visual zoning is light. Here, the help of new lighting technology is extremely needed. Narrow-directional, spotlights, lighting fixtures with filters. Traditional devices are also used - floor lamps, sconces, etc. For every style there are certain models of lighting technology.
There are a lot of ideas for renovating a one-room apartment - we only listed the main techniques and talked about the main design directions. In reality, for such apartments it is more difficult than money to find an idea for home decoration.
Renovation of a one-room open-plan apartment - photo
Studio apartment layout
It’s unlikely that anyone could have previously imagined what kind of masterpieces of design art could be created in modern one-room apartments. For this reason, the studio apartment layout has become very popular. It allows you not only to increase the space, but also to divide it into zones. Many may consider a studio to be economy class, but at this stage of development of interior design, it makes its own adjustments to the perception of the apartment as a whole.
Studio apartment is the best solution for small spaces
Layout of a one-room studio apartment
A one-room apartment can be small. Then you definitely can’t do without rational space planning. A combined bathroom or kitchen area with a living room can be found not only in a one-room apartment.
A one-room apartment has long been associated with an open-plan space. There are four walls, a window and a balcony room. No matter how you arrange such an apartment, there will still not be enough space in it, which is why the “studio” layout is chosen during the renovation.
A small space makes it possible to plan the zones inside in your own way, while it is necessary to be guided by the principle of maximum comfort of the room and correctly position the functional zones.
Layout of a one-room Khrushchev house
A large number of people live not in new buildings, but in old multi-story buildings. The area of one-room apartments in them reaches no more than 25-30 square meters. The size of the kitchen in such an apartment is up to 5 squares, the room itself is represented by 18-20 squares.
Layout of a one-room apartment - sleeping area and guest area
It is worth giving preference to completely changing the apartment through radical redevelopment. The kitchen area is very often combined with the living room. And the bathroom is combined with a toilet. This planning allows you to increase the space in the apartment and expand some of its premises.
Apartment entrance area
When entering an apartment with such an old layout, on the right side, as a rule, there is a bathroom and a kitchen area. The apartment has a small corridor. To increase the space, it is worth demolishing the partition between the corridor and the living room and providing free access to the kitchen area.
Conversion of a one-room Khrushchev house into a studio
It would be better to combine a bathroom and a toilet in such an apartment. Firstly, such premises will immediately increase their area. Secondly, it is possible to move the wall of the kitchen or sanitary area a little and make it even smaller than it will be after alignment.
In order to feel comfortable in the sanitary area of the apartment, it is necessary to think through to the smallest detail the arrangement of plumbing fixtures and methods of finishing this room. All furniture sets should be minimal so as not to clutter up the space.
An example of the layout of a bathroom combined with a toilet
The color scheme for a combined bathroom is only suitable for a light one. You should not immediately give preference to a blue or light blue shade. You can make such a room in a deeper color. You just need to choose the right shades. It is also possible to combine types of finishes. Some surfaces that are exposed to moisture are made of ceramic tiles. Make the remaining wall surfaces plastered.
Advice. All finishing and repair materials must be moisture resistant, since the sanitary area has high humidity and materials that are not adapted to such conditions may begin to deform.
You can also zone the sanitary area, where the bath or shower will be in one color, and the bathroom in a completely different color.
Kitchen area and living room
Since the kitchen in such an apartment is very small. it would be rational to combine it with the living room. In this case, the wall between these two zones is eliminated. The kitchen immediately becomes larger visually and makes it possible to properly and efficiently use the space in it.
Example of a living room combined with a kitchen
With such actions, the living area becomes not only larger, but also brighter, since an additional window appears, which is visible from the living room.
Option for redevelopment of a Khrushchev-era building into a studio with furniture arrangement
These zones can be separated by a variety of finishing materials. The main conditional division is very often the floor covering. In the kitchen area, preference is given to linoleum or ceramic tiles. Both materials have their own advantages and disadvantages.
- warmth of the coating;
- softness;
- ease of cleaning without special products;
- durability;
- availability.
Advantages of ceramic tiles:
- strength;
- impact resistance;
- durability;
- resistance to mechanical and physical influences;
- ease of cleaning.
Advice. In the kitchen area, it is better not to use floor coverings such as laminate or parquet, as frequent wet cleaning will quickly lead to damage to the material.
In the living room you can lay parquet and laminate. This flooring will last a long time and looks quite solid. The walls of the room can be painted or covered with wallpaper, it all depends on the interior design and ideas.
The layout of a rectangular studio allows you to create not only a common space divided into functional areas of the kitchen and living room, but also to create a sleeping area. Of course, everything will depend on the total area of the room. It is best to locate the area for personal relaxation in the less functional side of the apartment. If there is access to the balcony, then it would be rational to make a sleeping place on the opposite side.
An example of the layout of a rectangular studio apartment
Studio apartment in a new layout
Today, most new buildings have a variety of rooms with niches and storage rooms that can be removed during redevelopment. In such an apartment there is an opportunity to let your imagination run wild. The diagram shows that there are non-standard room sizes, one side of which can expand; such an apartment can have access to a balcony.
Studio apartment with non-standard layout
The layout options for studio apartments are varied. Most owners try to delimit and separate the kitchen area from the living room and personal relaxation area.
Initially, it is worth drawing up a plan that will clearly define the size of each zone in the apartment. The sleeping place is located on the far side from the entrance to the apartment. The bathroom in the new layout is initially combined, so there will be no problems with finishing and repair work.
The living area is divided into two parts: sleeping and relaxing. The kitchen space remains unchanged. But this layout does not take into account the dining area. It is for this reason that in most cases in the kitchen a bar counter is used instead of a table. You can place the dining table near the window, which will significantly increase the kitchen space.
An example of the layout of a studio apartment of 20 square meters. m
Layout diagram for a studio apartment of 30 sq. m
A balcony room in a one-room apartment can perform various functions; you can use it as a change room or storage room. If the balcony is well insulated, then you can place a winter garden there.
By connecting the balcony to the apartment, the studio area increased from 50 to 53.5 square meters. m
It would be better to combine a balcony and a room, especially since the layout of small studio apartments allows this to be done. To do this, it is worth removing the wall where the exit to the balcony is located. Such a room must first be insulated. For these purposes, a variety of insulating materials are used:
- Styrofoam,
- polyurethane foam,
- mineral wool,
- polypropylene and so on.
Finishing work on the walls of the balcony room must be carried out in the same way as in the living room. This will give unity to the entire space. If you want to visually separate these two zones, then you can use different floor coverings or use curtains, curtains, screens and much more.
Option for arranging the balcony of a studio apartment
Advice. When combining a balcony room with a living room, you should immediately consider a heating system for the additional area. This can be central heating or individual heating, for example, by installing heated floors.
Finishing work
As for finishing the surfaces of such a room, you can choose a variety of materials and shades. The walls can be covered, plastered or painted. Any covering is suitable as a floor covering for the living and sleeping areas, but when choosing it, you should take into account the degree of comfort in the apartment.
Interior design option for a small studio apartment
When decorating a studio apartment, do not forget about the ceiling. It can also play a decisive role in zoning a room and dividing it with lighting effects. Ceiling coverings can also be presented in various types:
- suspended ceiling,
- suspended ceiling,
- plastic,
- plastered and painted ceiling;
- multi-level plasterboard ceiling;
- tiled and others.
Layout of a studio apartment is not difficult. The main thing is to rationally distribute the functional areas of the room in it. Much attention must be paid to the choice of furniture. It should not be large so as not to clutter up the space. It is best to use multifunctional cabinets or cabinets. A wardrobe that can accommodate a large number of things and objects is ideal for a studio.
The color scheme in the room plays an important role. There is no need to give preference to too bright shades, since there is only one room and the eyes will get tired of the constantly aggressive color or shade, which will create discomfort.
Studio layout: photos, options, examples
In our country, studio apartments began to gain popularity relatively recently. And almost immediately they became in demand. Small apartments, where only the bathroom is separated by a wall from the rest of the space, are in demand among bohemians and students. Such housing is probably not suitable for a family of three or more people. Of particular interest is the studio layout. After all, free space can be arranged in different ways.
What is a studio apartment
The basic principle of this housing is the absence of walls and partitions or their minimum number.
The studio layout, given the small area of the room, implies dividing the space into functional zones.
Various methods are used for this:
- Color zoning. Choose contrasting paints or wallpaper for the walls. This allows you to draw clear boundaries between zones.
- Furniture arrangement. Household items are arranged strictly in accordance with the functional areas of the room.
- Difference in floor levels. For example, a recreation area can rise above the work area. This is done using a podium.
- The sleeping place should be located as far as possible from the front door.
- If you have a separate bathroom, it would be advisable to turn it into a combined one.
- For the kitchen, which will also be the dining room, a bar counter or window-sill table is well suited.
- If the apartment has a balcony, then it can be combined with the living space. This solution will expand the living space and provide more light. But at the same time it is necessary to insulate the balcony. And the place where there was a window perfectly turns into a bar counter.
- Moisture-resistant materials should be used to decorate the bathroom.
- It is recommended to decorate the bathroom in light colors. This will help visually enlarge the space and fill it with light.
- Places that are often exposed to moisture can be tiled with ceramic tiles, and the rest can be plastered.
- A suitable solution would be to install a shower cabin rather than a classic bathtub. This will allow you to install a washing machine in the bathroom. In addition, you can slightly reduce the space allocated for the sanitary area. This increases the living space.
- You can use them to make a kitchen or computer table. This is a great space saver.
- The wide window sill can be used as a table-stand for kitchen appliances. For example, for a multicooker or electric kettle.
- You shouldn’t cover them with the same wallpaper or paint them the same color. Remember about zoning: in the kitchen you can decorate the walls with imitation red brick, and decorate the living room with a photo collage or photo wallpaper.
- The main element of the interior of a small apartment is mirrors. They expand the room and add light to the room. But you shouldn’t cover all the walls with them.
- All interior details must match each other. No frills from things that only take up space and have no functionality.
- When choosing photo wallpaper, give preference to an architectural and urban theme. This option will look great and fit the spirit of minimalism. Black and white print goes well with plain light walls.
- As mentioned earlier, do not clutter the space with unnecessary things. All interior details in a studio apartment should be useful. For example, bright purple pillows that will contrast with a light gray sofa. The combination of cool and bright shades helps to visually expand the space.
- It is better to adhere to minimalism in the environment. Use items that perform multiple tasks at once. Instead of a bulky bed, it is better to use a sofa bed. It is functional and does not take up much space.
- It's worth remembering that it's all about color. By applying simple design tips, you can visually expand the space without tearing down any walls or hanging mirrors.
- Options for finishing a toilet Modern materials for finishing a toilet Traditionally, finishing a toilet, due to the small dimensions of the room, is carried out quickly…
- Apartment renovation, leveling walls How to level walls - 2 ways Perfectly even walls in an apartment are a mandatory norm for…
- Layout options for a one-room apartment Layout of a studio apartment It’s unlikely that anyone could have previously imagined what kind of masterpieces of design art could be…
- Options and features of kitchen layout Options and features of kitchen layout allow you to create an ergonomic, comfortable and beautiful kitchen About what kind of layout…
Selection of studio layout
Many owners feel that their apartment is very small. But some people actually have housing whose area does not exceed 30 square meters. m.
However, the correct layout of a small studio allows you to accommodate all the areas necessary for a comfortable life.
In the classic version, such an apartment contains:
Sometimes a studio even contains a dressing room in the form of a built-in wardrobe.
The layout and design of the room must be carefully thought out. In creating an interior, there are many design techniques that allow you to expand the space and prepare a studio apartment for a comfortable, full-fledged life.
We are planning changes
Before you begin remodeling your apartment, you need to clearly imagine what the final appearance of your home should be. Designers recommend not to be lazy and draw a diagram on paper.
Your studio layout should take into account important rules:
Sanitary zone
Quite simple solutions will allow you to effectively arrange this area.
Floor coverings
After you have schematically drawn the studio layout (the photos posted in the article allow you to get acquainted with the original design options), you can move on to arranging the room.
Let's start with the floor. It is advisable to choose a coating that is suitable for both the kitchen and the living area. The ideal option is linoleum and tiles.
Both materials last a long time, wash well and have an optimal price-quality ratio. At the same time, linoleum is warm and soft. And the tiles are resistant to mechanical damage.
Designers do not recommend choosing wood flooring. Such a floor will not be able to withstand constant wet cleaning.
Window decoration
In a studio apartment, window sills may not be used for their intended purpose. This is a great way to expand space.
Designers, thinking through various studio layout options, give the following ways to use window sills:
Don't forget about the slopes. They can visually expand the room if decorated with mirror mosaics. This is a rather original solution that will add a “zest” to the interior.
Studio walls
The studio layout includes many important points.
Pay attention to the walls:
Properly placed furniture along the walls will help preserve free space. The main thing is to create coziness and comfort.
Color spectrum
A correctly selected interior palette plays an important role for any apartment, especially for a studio.
In a small area, the choice of wall color is very important. A good solution would be the predominance of white in the residential area. It can be complemented with other colors: beige, blue, gray.
Furniture and decor
You can see excellent examples of studio layout in the photographs posted in the article.
If you want to come up with your own design, then listen to the advice of experts:
A studio apartment can be classified as economy class housing. It is small in size and there is no way it could accommodate a large family. If you approach the layout and design of the room wisely and tastefully, then in the end the apartment can turn out to be much better and more comfortable than large dwellings. After all, most often huge apartments are simply filled with bulky furniture, which only consumes space and does not bring any aesthetic effect.
15 most beautiful wives of millionaires Check out the list of wives of the most successful people in the world. They are stunning beauties and are often successful in business.
How to look younger: the best haircuts for those over 30, 40, 50, 60 Girls in their 20s don’t worry about the shape and length of their hair. It seems that youth is created for experiments with appearance and daring curls. However, already last.
Top 10 Broke Stars It turns out that sometimes even the biggest fame ends in failure, as is the case with these celebrities.
10 mysterious photographs that will shock Long before the advent of the Internet and the masters of Photoshop, the vast majority of photos taken were genuine. Sometimes the pictures captured were truly incredible.
Terrifyingly beautiful: 15 shocking plastic surgeries that ended in failure Plastic surgery among celebrities remains incredibly popular to this day. But the problem is that in the past the result was not always ideal.
15 Cancer Symptoms Women Most Often Ignore Many signs of cancer are similar to symptoms of other diseases or conditions, which is why they are often ignored. Pay attention to your body. If you notice.
