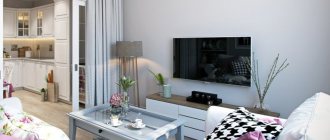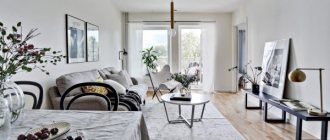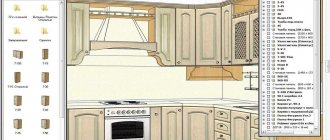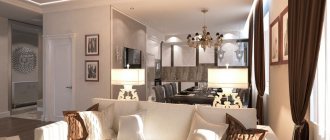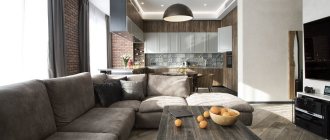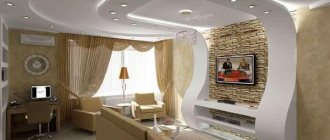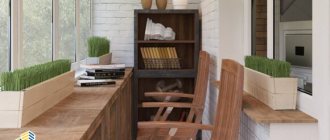What is European layout
The European layout includes a small room (up to 40 sq.m.) with a bedroom, a bathroom and a living room area combined with a kitchen. Of course, the owners will not expect a stove standing forlornly in the middle of the room, next to the sofa. In an interior design project, they think through the proper delineation of two areas: for cooking and for relaxation. In fact, a two-room apartment with the prefix “euro” is a more expanded version of a studio apartment, which has a separate, additional room. Of course, the layout in which the premises are divided into a bedroom and a living room with a kitchen is the standard option. Only the owners decide what and where to place it. A separate room can be equipped as a nursery or a living room, and in the combined area there can be a bed and, again, a kitchen. Inexperienced designers will be helped to plan a project for placing zones by professional designers or their advice contained in specialized literature.
What's better to buy?
What to buy - one-room apartment or two-room apartment? This depends on several factors:
- budget for the purchase of housing that buyers have. Many people choose living space with a European layout, since it has a larger number of rooms than a standard one-room or two-room apartment at approximately the same price;
- number of family members. Euro single beds are suitable for single people or families without children. Euro-bedrooms are housing that is suitable for people who have children. In such an apartment you can designate one of the bedrooms as a children's room.
But we must understand that a Euro two-room apartment cannot replace an ordinary two-room apartment. Housing with a standard layout will have a separate kitchen and an isolated room. In a European-style apartment, people living in the living room will have to be visible all the time. In addition, they will have to constantly smell the smells from the kitchen, which can cause irritation over time. Therefore, such an apartment can be an alternative to an improved one-room apartment, but not a standard two-room apartment.
Pros and cons of a “Euro-apartment”
Among the advantages of the Euro-kopeck piece, the following aspects are noted:
- Its cost. Perhaps the most important and undeniable advantage of housing is its price. Euro-bedroom apartments occupy an intermediate position between one-room and two-room apartments. That is, the buyer can purchase housing that is only slightly inferior in functionality to a two-room apartment, and at a price slightly higher than for a one-room apartment. The savings are obvious.
- Opportunity to develop a custom apartment design. For some this aspect will be a plus, but for others it will be another difficulty. In the second case, we are talking about conservatives at heart who do not accept the line of modern styles and fashionable combinations of spaces.
- The best option for young families. Young couples often face the problem of a family budget that is too small and does not meet their needs. It’s good if your parents help you buy an apartment, but it’s a completely different matter when the family is left without support and will have to cope on its own. Previously, there were only two options: the eternal yoke of a mortgage and a good apartment or a cramped room in a communal apartment. Now there is a third option with Euro-kopeck units. Taking into account the regularly increasing popularity of this housing, it becomes clear what young couples prefer.
- Convenient location of rooms. Usually a square-shaped apartment is divided by a conventional straight line almost in half. On one side of this line there is a separate room for a bedroom and part of the hallway, and on the other side there is a living room with a kitchen.
Euro two-room apartments have their own disadvantages. These include:
- Lack of a window in the kitchen, which occurs in 80% of cases. The work area will have to be illuminated with chandeliers and lamps.
- Kitchen odors and small particles of fat settling on decorative textiles and furniture in the living room. A powerful hood will be required to solve this problem.
- Difficulties in choosing furniture. The rooms are still small-sized, so the “stuffing” will have to be purchased accordingly.
- It is impossible to relax peacefully in the living room while the hostess is in the kitchen rattling pots, plates and making noise with a blender. As an option, it is worth purchasing the quietest possible household appliances, the noise curtain from which will not be so annoying.
The number of disadvantages and advantages of Euro two-room apartments is almost the same, so the picture turns out to be neutral. The main thing is to correctly plan the arrangement of furniture, zoning and lighting. In this case, it will be possible to “strangle” the shortcomings as much as possible and emphasize the advantages.
Secrets of the layout of Euro two-room apartments
Of course, to describe in a general context all the variety of layouts of 45 sq. m, as well as apartments of larger or smaller area is impossible, however, almost all such projects have some similar elements:
- Unity of color. Here we are talking about the fact that the main color of the living room should match the priority color of the kitchen. At the same time, the visual division of a single area should not be abandoned, otherwise you can end up with a rather “blurry” interior.
- Zoning. There are several ways to separate the kitchen from the living room. Zoning can be done using: objects (bar counter, plasterboard or glass partition, mobile screen); various finishing materials; podium, multi-level ceiling; different light sources (spot bright lighting in the kitchen and more subdued, blurry lighting in the living room). In this case, it is permissible to use either one zoning method or the simultaneous use of several options for dividing a single room.
- Use of multifunctional furniture. A person cannot live in a completely bare apartment, not furnished with any furniture. In this regard, a 40-square-meter euro-room apartment, the layout of which needs to be thought out in advance, is directly related to this point. In order for the owner to feel as comfortable as possible in his home, he needs to give preference to furniture that can perform several functional tasks. For example, a sofa bed, a transforming coffee table, a children's bed that folds into a closet - all this will look appropriate in a standard Euro-room apartment.
- Maximum use of free space. A balcony converted into a study is an excellent example of rational use of the available space in the apartment.
- Minimalism.
Zoning options
The convenience of staying in it primarily depends on the zoning of the combined room. It is not recommended to install massive furniture or a decorative wall in a small space. Segmenting the room into small areas will make it even smaller. Professionals recommend paying attention to lighter obstacles: furniture (bedside tables, sofas), mobile partitions, or conditional zoning with symmetrical decor. An original, popular option was the arrangement of a bar counter, which will serve as a buffer zone between the living room and the kitchen. Conditional separation is also sometimes used using artificial light, color and various finishing materials. For example, in the currently fashionable loft style, one accent wall is decorated with brickwork, and the rest are plastered. The contrast in the textures of the materials is obvious. In some options, if the ceiling height allows it, the living area is raised onto a podium, into the “step” of which spotlights are built. The symmetrical difference in levels on the ceiling looks organic.
In rare cases, differentiation is made using textile curtains. The method is relevant for combined bedrooms and kitchens. It is not recommended to place audio systems close to the culinary area, without which the hall cannot function. Likewise, you should not decorate the border zone with textiles. It will quickly absorb odors and will have to be washed regularly. In general, the kitchen and living room are incompatible spaces. Their microclimates and functional purposes are polar, that is, they do not coincide at all. The delimitation of zones in this case is pursued not so much by an aesthetic goal, but by the need to isolate the aggressive kitchen, from which the main dirt comes from the calmer living room, where household members should relax.
Most euro-bedrooms have balconies or loggias. This cramped space should not be left to be torn to pieces by boxes, junk and cans of preserved food. It can be equipped as a separate reading area, office or workshop. Usually these platforms are squeezed by the owners into the living room, which is already cramped without them.
Furniture arrangement
In the kitchen, you should pay attention to the L-shaped furniture layout. In this case, two areas of the working triangle are located on the same line, and the third covers the adjacent wall. It is better to refuse the popular and beautiful island layout, since it is implemented in large spaces, and this is not our case. The dining area is located here, near the boundaries of the kitchen and living room. By the way, a table and chairs can also act as space zoning. Audio and video equipment is placed on the accent wall, which is opposite the kitchen area. The sofa is turned “to face” her. Its back will “look” at the kitchen, which is also considered a zoning option. If the back side of the furniture does not look very good, then it is complemented with a cabinet of the same height. By the way, it is better to use a corner sofa, which will partially overlap the wall with the only window in the room. A low coffee table is placed in front of it. The wall with the TV can be supplemented with a shelving unit. In some cases, when the area of the apartment allows (about 40 square meters), a wardrobe is placed in the corner. This option is relevant if the bedroom is too small and there is nowhere to store things.
Eurodvushka: what is it?
In simple terms, a Euro two-room apartment is a fairly successful attempt to transform a one-room apartment into a two-room apartment. It is noteworthy that when preparing documents for the sale, such housing is often recorded as a one-room apartment rather than a 2-room apartment. At the same time, as already noted, a Euro-room apartment has some similarities with a studio apartment, since it similarly combines a kitchen area with a living room.
However, unlike a studio obtained as a result of the redevelopment of a 1-room residential space, a Euro two-room apartment has very specific dimensions, the reduction of which is unacceptable.
- Living area - at least 10 square meters. m.
- Kitchen (with block) – at least 15 sq.m. m.
- Bathroom – at least 5 sq. m.
- Corridor - at least 5.5 square meters. m.
At the same time, the smallest euro-room apartment today has an area of 24 square meters. m., and the largest is 58 sq. m.
Style selection
Many people's eyes will start to run wild from the stylistic diversity: Italian, Japanese, Baroque, Art Nouveau, classic, Art Nouveau, Art Deco, Provence, loft, eclecticism, ethnicity, fusion, retro, minimalism, high-tech, futurism, constructivism. This list can be continued for a very long time. What style is suitable for compact housing? Options from the line of modern trends are considered optimal. High-tech will organically fit into the cramped two-room apartment, placing the technical component at the “head of the table.” Its primary colors (gray, white, black) will maximize the size of the room, visually expanding the spatial framework. If your soul requires “warm” country comfort, then you should pay attention to Provence. A light, airy style that chooses wood as the main material and white color as the basis of the composition. It is ideal for small spaces and will transform them with cute decorative details. Minimalism is considered the optimal solution for owners who value practicality and laconicism. It is also suitable for budget repairs. To furnish the apartment you will only need a minimum of furniture and decor.
You should not choose classic directions that are “on the knife” with cramped spaces. To embody heavy luxury, a spacious area is needed.
Arrangement of the kitchen-living room
A kitchen combined with a living room is considered a fashionable and stylish design move. These premises are united even in situations where there is no vital need for this. Simply because the solution looks fresh and beautiful. When developing a room design, you should consider:
- A small space that needs to be visually enlarged with light shades in the background. For the same reason, it is not recommended to overuse it with colorful decor.
- Lack of natural light in the kitchen area. The problem is solved with the help of good lighting not only of the working area under the apron, but also of the entire site as a whole. Also, do not forget about the dining area, which is located next door. The best option would be to install several ceiling chandeliers above accent areas.
It is not recommended to experiment with styles that are a priori considered a potpourri (eclecticism, fusion). They perfectly reflect the creative chaos in the head of the apartment owner and convey his mood, but they will spoil the perception of a small space.
Features of small apartments of 45 sq. m.
Small apartments always keep up with the times and the first luxury design projects were built on apartments with an area of 30-45 square meters. This is because in such rooms you can think through every detail and make the room, kitchen, and bathroom as convenient as possible for use.
Among the main features of small apartments are the following:
- warm room;
- cozy room;
- convenient apartment layout options;
- low cost of utilities;
- ideal for two people.
Most often, apartments with such an area have high ceilings, since the houses were built in the old days, when a similar approach to architecture was at the height of fashion.
Today it is becoming less and less common to see such residential premises in new buildings, but this does not mean that they do not exist at all. The only thing is that buying such an apartment is much more difficult, since many owners still prefer to keep the cozy premises for themselves.
Small apartments are incredibly warm and heat up very quickly. If there are always people in the room, it takes much longer to cool down. In the cold season, they most often make do with simple electronic equipment to quickly heat the room, and this is a huge plus; you don’t have to wait long for it to get warmer.
Another advantage of such an apartment is the presence of a comfortable room or two, if the first one was designed as a studio. Connoisseurs of minimalism know that if you use space wisely, you can achieve incredible success and why buy large apartments if everything can be harmoniously placed in its place?
A small space creates additional convenience, because it is much easier to get to the kitchen or toilet, which are located almost two steps away from the bed.
As for the layout options, small apartments have much more options than large ones. As a rule, the role of the load-bearing wall is played by the wall that borders the neighboring apartment. This allows you to completely demolish all the walls and create the layout you want! More than once you can come across such options where there is an ordinary weightless partition between the kitchen and the room.
Since the room and kitchen are small, you will have to pay much less for utilities, as mentioned earlier regarding heating. Two people usually live in such rooms, which is also reflected in low water consumption. At the same time, you don’t have to turn on the lights in corridors or other rooms, all energy costs are rational, nothing unnecessary is used.
It is rare to find several people living in such an apartment. As a rule, this is a young couple who have not yet had children. Such a room is also considered the best option for one person who works from home - like an office, everything is always nearby, at hand. But there are also some disadvantages, which we will discuss further.
Although a small apartment has a number of advantages, it also has some disadvantages. For example, in small rooms there is a problem with excessive dryness or, conversely, air humidity. You have to constantly adjust the ventilation to prevent either one or the other. Also, all the garbage is always underfoot, you need to clean it daily. But this can also be a plus, since general cleaning is not carried out in small apartments.
Bedroom arrangement
In the bedroom you will have to be content with little, that is, the maximum furniture that the owners can count on - a bed, a wardrobe and paired bedside tables. In some cases, the wall at the head of the bed is covered with an ultra-narrow shelving unit. The wardrobe is chosen as a “compartment” type, since its doors will not take up extra centimeters in the room. Traditionally it is placed opposite the bed. The bed usually takes up the lion's share of the room, so it might be worth installing a pullout sofa instead. During the day it will free up space to spread out in the room, and at night it will turn into a comfortable sleeping place for two.
