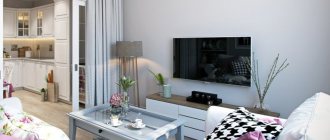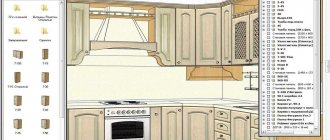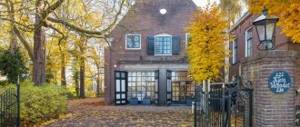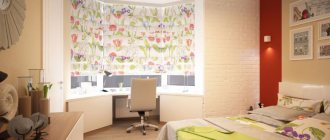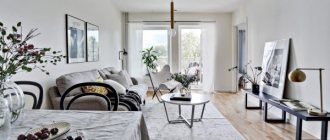- Design of the hallway in the apartment
- Design of a living room combined with a kitchen-dining room
- Hall design in a modern apartment
- Guest room design
- Design of a loggia of 3 square meters. meters
- Interior of a 4 sq.m. bathroom m
- Bedroom design 12 sq. m
- Shower room design
- Project photo gallery
- Apartment design in a classic style
Apartment design in a classic style
Design of the hallway in the apartment
In the photo: mirrors in the hallway interior
In the small hallway there is a symmetrical composition of a decorative mirror, two soft poufs and a central chest of drawers. Behind the seats, decorative fabric panels create contrasting accents on the wall. There is also additional lighting in the form of classic sconces.
Hallway design - view from the living room
Opposite there is a built-in wardrobe for outerwear. Its mirrored doors visually expanded the narrow hallway space. Colorker Frapuccino floor tiles (Frapuccino Pulido, Frapuccino Taco Pulido, Frapuccino Listelo Decor Pulido) are used in this area.
Hallway room interior
Expat apartments
President of Becar Asset Management Alexander Sharapov adds that at that time apartment sellers were mainly those who left for Israel or Germany - a huge flow of people after the opening of the Iron Curtain. It is precisely because of this, explains Alexander Ginovker, and also due to high inflation, that all objects were exhibited exclusively in dollars. As for the buyers, according to Alexander Sharapov, they were often people of art who went on tour abroad and could earn foreign currency there. Also, apartments were purchased by businessmen, mainly selling in stalls.
The second significant milestone in the history of the market can be considered 1992, when the privatization of apartments began. The market began to grow rapidly, and with it the prices of real estate.
“In 1990, I bought a two-room apartment with an area of 70 m2 in very good condition and a very prestigious location - on the 4th line of V.O. It cost $7.5 thousand at that time. And in 1993, buying a hundred-meter apartment on the 13th line cost me $19 thousand. That is, in 3 years, prices increased almost 3 times,” says the group’s president, Alexander Romanenko. The number of real estate companies on the market has also grown, and a real estate agent is becoming a prestigious position with the highest level of selection: 25 people per position. “Since the interest is paid on a dollar transaction, the salary is actually in foreign currency, and the inflation of the ruble is either 500% or 1000% per year, there were queues of clients,” recalls Alexander Sharapov. The buyer is gradually changing. People of art and stall owners are being replaced by representatives of medium and large businesses, officials and bandits.
Design of a living room combined with a kitchen-dining room
In the photo: design of a kitchen-dining room in an apartment
The living room and kitchen-dining room are decorated in soothing chocolate-beige tones with decorative plaster with a silk effect. The main color is light beige. The kitchen and TV area in the living room are accented with darker decorative plaster in a bronze shade.
Living room interior with dining room
In the living room, along the wall coming from the hallway, there is a built-in linen closet with glossy panels. Its dark brown surface harmonizes with the color of the curtains and other interior elements. Nearby there is a TV area with a corner sofa and pouf. Walnut-colored parquet boards were chosen for finishing the floor.
In the photo: design of the living room and dining room
Behind the composition of upholstered furniture there is a dining room with a small TV, and then a corner kitchen. In the kitchen area, the same tiles were used for the apron and floor composition as in the hallway.
Brown beige living room interior
The design solution for organizing lighting is interesting. There is a central chandelier above the dining group, small overhangs in the bar area, and ceiling lamps along the passage wall. Above the seating area and TV composition there was linear lighting Moda Light from. It is a built-in metal case with frosted glass, inside of which there is a dual LED to enhance general lighting.
Living room design in the style of modern classics
Get 3 interior layout options for free
Kitchen-living room
In this apartment, the kitchen and living room are combined into one room. The customer wanted to separate them visually. Since there is no window in part of the kitchen, and we did not want to block the daylight coming from the living area, the idea arose to install something through and light. We preferred a custom-made partition, which also serves as a shelving unit.
Traditionally, these two rooms are places for receiving guests and relaxing in company: you can have dinner with friends at the dining table, or create a warm atmosphere with the help of a pendant lamp above the dining table. And in the living area on the sofa you can play board or video games.
Interior washable paint was used for the walls, and porcelain tiles and engineered wood were used for the floors.
Guest room design
Guest room design
The guest room is decorated in warm colors. Background plain wallpaper was used, and wallpaper with an elegant pattern was used to create accents in the TV area and on the wall on both sides of the sofa. The bedroom lighting is a central chandelier and two sconces behind the sofa. A small room is visually enlarged due to the mirrored doors of the built-in wardrobe. The furniture here also includes two bedside tables, an armchair and a chest of drawers.
Guest Bedroom Design
In the photo: bedroom interior in chocolate tones
In the photo: design solution for the bedroom from studio “A8”
In the photo: bedroom design in the style of modern classics
Dark floor and light furniture in bedroom design
Closing of Akademicheskaya. Shopping centers and realtors are counting losses
21046
Alexey Kumachev
“In 1990, any one-room apartment in the residential areas of what was then Leningrad cost $1 thousand. Most two-room apartments were sold for $1.5 thousand, and three-room apartments for $2 thousand,” recalls the general director of the Nevsky Prostor Academy of Sciences Alexander Ginovker. According to Deputy General Director of the Ithaca Academy of Sciences Valery Lazugin, in the early 1990s prices were such that sometimes the cost of rooms in a communal apartment was equal to the cost of a VAZ 2109 car or the cost of a garage.
Design of a loggia of 3 square meters. meters
In the photo: loggia interior design
The loggia is decorated with decorative plaster of a dark bronze color. One end is made in the form of a decorative accent - a fresco depicting the Eiffel Tower; on the other side wall there is a storage area for an ironing board and dryer. Warm floors have been installed. Atlas Concorde Russia porcelain tile from the TIME collection, Brown color, was chosen as the covering. The result is a small, stylish space for relaxation and household needs.
Glazed loggia design
Design of a small loggia
Interior of a 4 sq.m. bathroom m
In the photo: bathroom design in beige tones
The interior of the room uses motifs from nature itself. The main finishing material for the bathroom is ceramic tiles in two colors (Multicolor, Ivory) with a natural stone pattern. Agata collection, manufacturer Roberto Cavalli. The protective screen of the bowl is also made of this tile. This unusual solution was made to organize an LED strip along the bottom of the bathtub. The overhead lighting is designed in the form of illumination above the bowl using a small indentation of the ceiling from the wall. It is divided into two groups so that you can turn off the main light and leave only the upper and lower lighting for a refreshing treatment under relaxing lighting.
In the photo: design of a large bathroom
Room area in square meters
It’s not difficult to calculate, you just need to remember the simplest formulas and also take measurements. For this you will need:
- Roulette. It’s better with a lock, but a regular one will do.
- Paper and pencil or pen.
- Calculator (or count in a column or in your head).
A simple set of tools can be found in every household. It’s easier to take measurements with an assistant, but you can do it yourself.
First you need to measure the length of the walls. It is advisable to do this along the walls, but if they are all filled with heavy furniture, you can take measurements in the middle. Only in this case, make sure that the tape measure lies along the walls, and not diagonally - the measurement error will be less.
Rectangular room
If the room is of the correct shape, without protruding parts, it is easy to calculate the area of the room. Measure the length and width and write it down on a piece of paper. Write the numbers in meters, followed by centimeters after the decimal point. For example, length 4.35 m (430 cm), width 3.25 m (325 cm).
How to calculate the area of a room
We multiply the found numbers to get the area of the room in square meters. If we look at our example, we get the following: 4.35 m * 3.25 m = 14.1375 sq. m. In this value, usually two digits are left after the decimal point, which means we round. In total, the calculated square footage of the room is 14.14 square meters.
Irregularly shaped room
If you need to calculate the area of an irregularly shaped room, it is divided into simple shapes - squares, rectangles, triangles. Then they measure all the required dimensions and make calculations using known formulas (found in the table just below).
Before calculating the area of the room, we also make changes. Only in this case there will be not two, but four numbers: the length and width of the protrusion will be added. The dimensions of both pieces are calculated separately.
One example is in the photo. Since both are rectangles, the area is calculated using the same formula: multiply the length by the width. The found figure must be subtracted or added to the size of the room - depending on the configuration.
Room area of complex shape
Using this example, we will show how to calculate the area of a room with a ledge (shown in the photo above):
- We calculate the quadrature without the protrusion: 3.6 m * 8.5 m = 30.6 sq. m.
- We calculate the dimensions of the protruding part: 3.25 m * 0.8 m = 2.6 sq. m.
- Add up two values: 30.6 sq. m. + 2.6 sq. m. = 33.2 sq. m.
There are also rooms with sloping walls. In this case, we divide it so that we get rectangles and a triangle (as in the figure below). As you can see, for this case you need to have five sizes. It could have been broken differently by putting a vertical rather than a horizontal line. It doesn't matter. It just requires a set of simple shapes, and the way to select them is arbitrary.
Bedroom design 12 sq. m
The bedroom is designed in a rich classic design, in warm colors, giving the room a special atmosphere of comfort. A special feature of the master bedroom is the presence of a dressing room with a work desk immediately upon entering the room. To expand a small space, on the contrary, a completely mirror partition was made. The dressing room and office area is separated from the recreation area by a sliding partition with glass. This design idea is used to create a separate, but not enclosed, small space with natural sunlight.
In the photo: interior of an office in an apartment
Plain wallpaper of beige and dark brown colors was chosen for wall decoration. An interesting solution was the unusual decoration of the walls behind the head of the bed and behind the TV area. The decoration is made using polyurethane moldings, between which mirror strips with chamfers are subsequently installed. The result is beautiful wide frames that harmoniously complement the bedroom interior.
Bedroom office design
A classic-style chandelier placed above the center of the room was chosen as lighting. To organize auxiliary light sources, sconces were selected that complement the decorative elements of the wall in the recreation area.
In the photo: bedroom design with a dressing room
The photo shows the interior of a bedroom in the “Modern Classic” style.
In the photo: bedroom interior in brown and beige tones
Bedroom design in the “Classic” style
Bedroom design in brown tones
In the photo: decorating the bedroom interior
Functional bedroom design
Modern design project for an apartment of 90 sq. m.
Living-dining room
The heart of the dining group is a unique dining table with a tabletop made of cut suar wood, laid on metal legs.
Above it are two simple-shaped pendants that not only provide the required level of illumination, but also help to visually distinguish the dining group from the overall volume of the room. The apartment design provides for the combination of functions for various pieces of furniture, including this table: you can work at it, so a mini-office is equipped near the window: in a cabinet under a wide window sill you can store the necessary documents and office equipment, for example, a printer. The apartment is illuminated by ceiling lamps, but not built-in ones, as has become customary, but overhead ones.
The relaxation corner consists of a sofa with a small coffee table, and a floor lamp that provides cozy lighting for this area. Apartment design 90 sq. m. takes into account all the needs of the owners. For example, they don’t watch TV—and there isn’t one in the apartment. Instead, there is a projector, complemented by an acoustic system that the designers hid in the ceiling.
Roman blinds made of thick material can completely isolate a room from daylight - this is done specifically in order to watch movies in comfortable conditions. The living-dining room is the central room in the apartment. It connects to the kitchen through a wall opening, and is separated from the entrance area using a built-in storage system.
Kitchen
The kitchen block can be isolated from the living room using sliding glass doors - this way you can avoid the penetration of odors into the living part of the apartment.
In the design of a modern apartment, much attention is paid to kitchen equipment. To provide the hostess with maximum convenience, a work surface stretches along three of the four sides of the kitchen, which, opposite the window, turns into a wide bar counter - a place where you can have a snack or relax with a cup of tea while admiring the view of the street.
The bar area is distinguished by three industrial-style pendants arranged in a row. The table top is made of wood, with a special impregnation that makes it resistant to mechanical damage and moisture. The dark-colored natural stone backsplash creates a pleasant contrast with the light wood of the countertop. The work area is illuminated using a strip of LEDs.
Bedroom
The design of the apartment follows a Scandinavian style, and in the bedroom it manifests itself not only in the decoration, but also in the choice of textiles. Soft, rich colors, natural materials - all this is conducive to a relaxing holiday.
At the entrance there is a dressing room, which made it possible to do without bulky closets. There are only the essentials here - a huge double bed, bedside tables with special niches for storing books, bedside lamps and a small console table with drawers and a large mirror above it.
At first glance, the location of the dressing table may seem unfortunate - after all, the light will fall from the window on the right side. But in fact, everything has been thought out: the owner of the apartment is left-handed, and this arrangement is most convenient for her. The balcony adjacent to the bedroom was turned into a sports room - a fitness machine was installed there, as well as a small chest of drawers in which you can store sports equipment.
Children's
Storage systems are given a special place in the design of a modern apartment - they are in every room. In a nursery, such a system occupies the entire wall, and the bed is built into it in the center.
In addition to a place for games, there is a private “study” - the child will soon go to school, and then the place for studying on the insulated balcony will come in handy.
A children's sports mini-complex was installed near the entrance. Bright wall decor in the form of vinyl stickers can be changed or removed as the child grows up.
Bathroom
The size of the shower room was increased by adding part of the entrance area. For the long washbasin, I had to order a special cabinet, but it accommodated two faucets - the couple could wash themselves at the same time.
The interior of the shower room and toilet is softened by the “wooden” lining of the ceiling and one of the walls. In fact, these are wood-look tiles that are resistant to moisture.
Hallway
The main decorative decoration of the hallway is the front door. Juicy red successfully sets off and enlivens the Scandinavian interior.
Shower room design
Bathroom interior with shower
The modern design of the shower is simple and concise. In the interior of the room, Porcelanosa Calacata background tiles in Gold color were used, as well as gold mosaic Vallelunga Domus Aurea, Gold color, to accent the bathroom and shower areas. The fairly spacious bathroom contains a shower, a sink with a cabinet, a toilet with a hygienic shower, a washing machine and a hanging cabinet for household chemicals. A custom-made glass shower enclosure has been installed. The pallet is built in using a cement screed. The hygienic shower is designed for convenient filling of the bucket during the cleaning process.
Modern bathroom design
In the photo: design of a beautiful bathroom
Get the full catalog of design projects for free
