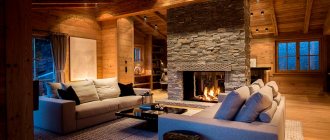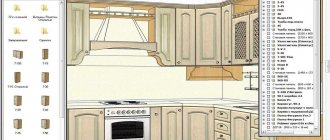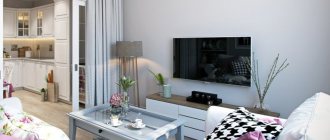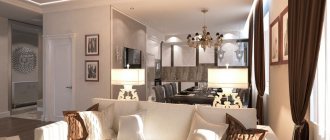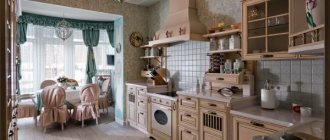Industrial style cottage
Loft is associated with the city, the urban environment. At first glance, it seems strange to want to create an “industrial” outside of it, but as examples show, a country house in an industrial style can fit quite well into the surrounding landscape.
Sometimes the impetus for fantasy is given by an old mill or an abandoned winery, and sometimes the owners deliberately transfer a familiar and comfortable image to the bosom of nature. After all, life does not stand still - many people like modern architectural forms that reflect the spirit of new times.
The small building, restored in loft style, used to serve as an ordinary farm barn.
From the outside, this house looks like a real industrial premises, adapted for living. Complete harmony reigns in the interior: the metal staircase leading to the private area of the owners is painted in gray and purple tones, the stone-like floor and large open windows are typical signs of the style.
The abundance of metal in the interior perfectly matches the appearance of the house covered with metal siding
House with exterior decoration imitating “wild” stone
This rustic cottage has been converted from an old stables. Walls made of natural stone emphasize the historical character of the building and are an energy-saving factor, accumulating solar heat.
Bedroom design on the podium of a house with a second light
Suburban buildings are distinguished by high ceilings and many platforms, stairs, and other “strange” structural elements that are not typical for an ordinary apartment. Therefore, they are often equipped with a second light, removing the central part of the ceiling span.
READ ALSO: Inspiring Scandinavian style in the interior
The loft kitchen in this case is reminiscent of a simple and unpretentious village life
External features of a loft in the design of a country house
Such a structure almost always amazes with its unexpectedness; it seems to be taken out of context, and completely betrays a consistent urbanist. Each building has its own personality; none of them are alike. And yet it is possible to identify some common features characteristic of such architecture.
- Rectangular geometric shapes, as if the house was being assembled from a construction set. Unexpected chimneys, flat roofs, large finely barred windows.
- “Rough” finishing materials: brick, stone, metal, “aged” wood. More often this is an imitation, but if the base is a really old building, they try to keep its walls in their original form.
- Cantilever structures extending beyond the facade - balconies, open terraces and platforms. They perform their functions, and at the same time give the house an original, quirky look.
The building has a distinctly modern appearance, the shape of the roof fits perfectly into the industrial style concept
Luxurious interior includes elements of ethnic style
The interior design matches the unusual appearance of the house. Absolutely simple furniture made of natural wood, plastered walls, and metal lamps create a feeling of ease. The design is harmoniously complemented by rustic decor: a bright carpet, embroidered pillows, an original panel on the wall. This created a non-trivial and very cozy mix of modern and ethnic elements, combining new things with old traditions.
Features of bathhouse projects
The Alpine-style bathhouse project involves the use of natural materials: stone and wood. In the modern version, it is allowed to sheathe the first floor of the bathhouse with brick or foam concrete .
Doors should be made large and glass. There should also be a lot of windows. The roof is usually made of two or four slopes.
When choosing materials, it is worth considering that the roof must be durable and frost-resistant, retain heat and have good sound insulation. The covering is usually wooden shingles, but other variations are possible.
The architectural style of the chalet is easily recognizable, as it has a number of distinctive features:
- One of the main features of the chalet is the sloping roof with large overhangs - the edge of the roof protrudes significantly beyond the edge of the facade. This type of roof has several advantages. Firstly, the aesthetic appearance. The bathhouse looks like a real home. Secondly, functional significance. Such a roof protects the façade of the building from bad weather. And in winter it holds a large amount of snow.
- Another distinctive feature is the high stone base. It makes the building durable and protects from harsh weather conditions. For the construction of the first floor, materials such as facing stone, brick and textured plaster are usually used.
- The attic is built from wood, timber or softwood logs. This ensures lightness of the upper structure. The chalet style is characterized by simplicity of execution. Therefore, there are no complex wooden patterns here.
- Another characteristic feature of the chalet are the spacious balconies and terraces. As a rule, they are located under the roof. This allows you to be outside even in bad weather. As a finishing material, a special decking board is usually used, which is resistant to moisture and temperature changes. This helps make the terrace beautiful, warm and cozy.
House in “industrial” style according to a special project
Modern building in loft style
The ideal option is when an old building is used for such a country house, which is restored and adapted for living, taking into account modern requirements. However, designers create many individual projects for customers who want to create something unusual. They often mix the features of minimalism, loft and country in the most incredible combinations.
Very often, foam concrete and aerated concrete blocks are chosen for construction. This is economical, and they are ideal for industrial applications in suburban construction.
The traditional form of a country house combined with loft and minimalist trends
It has a color scheme characteristic of the industrial style, massive sliding doors, and a clear geometry of large elements. At the same time, the rustic archetype with a gable roof and the outer chimney of the fireplace connects this design with the country style.
A simple silhouette, black, gray and white color palette and metal structures clearly express the style of the cottage
Two-story loft-style cottage with a corner bay window
Vertical siding emphasizes the simple design of a country house
Bathhouse in loft style
This is the least suitable concept for sauna design. Loft is an urban style; it did not envisage such a concept as a bathhouse. In fact, they combine high-tech and eco-friendly styles to create a semblance of a loft.
Exterior design
Loft gravitates towards stone and concrete, and therefore the best material for a bathhouse is brick. Wild textured stone can only be used in fragments, but a gray uniform concrete wall is a feature of the loft style.
There are other elements available for design:
- the highest possible windows with imposts, imitating factory windows;
- flat roofs covered with sheet or roll material;
- metal parts - for example, stands on the terrace, are welcome.
We suggest you familiarize yourself with the distance from the fence to the bathhouse - at what distance can you build according to SNiP standards?
The exterior of the loft bathhouse is such that it is impossible to guess the purpose of the building. This applies to any buildings of this kind.
The larger the bath area, the more it corresponds to the loft concept. Ideally, a one-and-a-half-story building has areas for swimming, a dressing room, and relaxation, and only a steam room is separated. The fewer partitions, the better.
The following elements highlight the loft style:
- interior decoration with brick or plaster, wood can be used in fragments;
- the shower room is tiled, but as simple as possible;
- the loft style allows for an arbitrary combination of modern technologies and antique items;
- the shower room harmoniously combines a cast-iron bathtub or washbasin and a glass shower stall;
- the steam room cannot be decorated in a loft style; it is finished in wood and decorated with a stove in a retro style;
- The furnishings of a lounge room in the loft style are the simplest, but allow for unusual solutions: a massive antique chair is combined with armchairs made of transparent plastic, a sofa of unusual bright colors is placed opposite a table made of drawers.
Loft is a style that is both bohemian and distinctly unpretentious. Implementing this principle is not easy.
Functionality and convenience are the two pillars on which the loft stands
This direction is distinguished by a clearly expressed free attitude to the creation of its own “autonomous” space, only symbolically separated from the surrounding world. The owners arrange it the way it suits them, without taking into account conventions and accepted canons.
It uses all the latest technical innovations:
- passive heating due to natural light, solar panels are used;
- large windows are equipped with special heat saving systems, special heat pumps are installed;
- Recirculation systems provide energy savings by heating water and air.
External extensions - a garage, a terrace, a veranda - are located in a way that is convenient, even if it violates the overall proportions. The same principle is observed inside - the stove, fireplace, heating pipes are not masked, but, on the contrary, give expressiveness to the design.
Ultra-modern fireplace with glass screen and stone frame
The potbelly stove heats the room and at the same time serves as a central connecting element in the interior
Bathhouse in Scandinavian style
The style is great for decorating additional buildings. Interior and exterior design allows for greater freedom in the choice of details, as long as the fundamental principles are followed.
It is allowed to use any material, the main thing is that it does not give the impression of massiveness. Brick, which creates a clear geometric structure, is preferable to stone, and profiled timber is preferable to logs. Otherwise, almost complete freedom:
- It’s better to have a squat building than a square one, but there can be any options, but complex shapes with rounded lines are excluded;
- roofs are usually single- or gable, the simplest, covered with tiles;
- an important requirement for the Scandinavian style is a large number of windows, at least small ones; there is almost always a frame or its imitation;
- the advantage of such a project is the presence of a concrete or stone area around the building; if the bathhouse is built on a columnar foundation, this feature is emphasized;
- the color schemes are natural; the natural colors of wood or brick look perfect.
Simplicity and conciseness are the basic principles of the structure.
Interior design
Scandinavian style assumes naturalness. There is no need to specially process materials or select objects to create the desired impression. It is enough to make a couple of accents against the background of clean white walls.
The recommendations are as follows:
- for finishing the floor, walls, and ceiling, they always choose light wood; it is better not to paint it, but this option is also allowed;
- you can plaster the walls and ceiling, lay the floor from gray light porcelain stoneware, creating a light, uniform background;
- the steam room itself is decorated normally, but it can be separated from the dressing room by a glass wall;
- colored towels, a bright blanket on the bench, decorative painted brooms - a typical design of the Scandinavian style;
- you need good lighting: chandeliers and wall lamps come into play.
We invite you to read: I built a bathhouse - do I need to register it?
Important! In the Scandinavian style, modern technology is not emphasized. Artificial “aging” and deliberate roughness of finishing are unacceptable.
Rafter system
The attic of a chalet-style bathhouse is best made residential. Here you can place, for example, a recreation room with a TV and billiards. Buildings in this architectural design, as already mentioned, usually have no pediments. However, if the attic is intended to be residential, these roofing elements will, of course, still have to be installed. After all, winters in Russia are much colder than even in the mountains of Switzerland.
In order for the bathhouse to look stylish in the future, you just need to extend the roof slopes further behind the gables. In this case, there is no need to hem the overhangs with anything. The sheathing and rafters in this part of the roof should remain visible.
It is best to use natural tiles as a roofing material for a chalet-style bathhouse made of timber or logs. But, of course, you can replace it with some cheaper and easier to install material. Chalet bathhouses with slopes lined, for example, with not too bright metal tiles or ondulin, look quite harmonious.
We suggest you read How to make simple doors with your own hands
