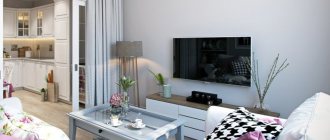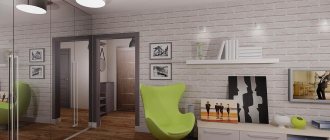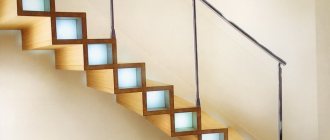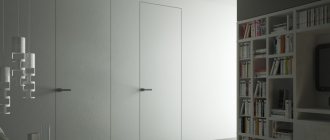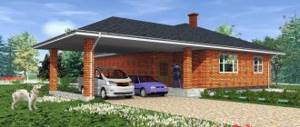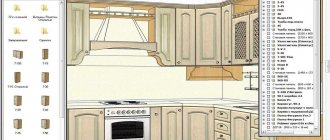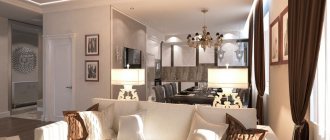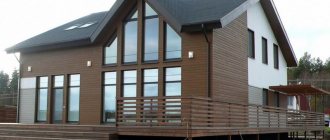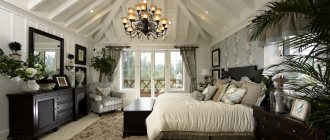Repair in Stalin.
Stalin's houses were built of brick. Moreover, most often there are no supporting structures inside the apartments. Only sometimes there are brick pillars on which the floor beams rest. This gives a lot of scope for design ideas when arranging the apartment.
An example of redevelopment in a Stalin building is given below.
Stalin's houses. Layout of the apartment before redevelopment.
Stalin's houses. Layout of the apartment after redevelopment.
The drawings show the agreed redevelopment in the Stalin style, as evidenced by the presence of a Housing Inspectorate stamp. During the redevelopment, the toilet was expanded to include the corridor, and the entrance to the kitchen was made from the room, essentially combining them.
Two-room apartments in new buildings
The ideal layout of a two-room apartment in a new building involves the absence of partitions: the room is rented without finishing, without plumbing, only with communications. Each resident tailors the placement of rooms to suit themselves or their family’s needs. This approach allows you to create a functional space in any style, but most often a studio apartment without partitions is assumed; zoning is done by arranging furniture and lighting.
Euro two-room apartment layout
Recently, construction according to the Euro standard has been gaining momentum. Declining income levels across the country and the constant increase in the cost of housing and communal services are reducing the popularity of large-area housing, forcing people to save money. Two-room housing of a small area comes to the fore.
Euro two-room apartment layout has distinctive features:
- Small area;
- Combining the functions of a kitchen-dining-living room in one spacious room;
- Small bedroom.
The small area (a two-room apartment is about 40 m2) appealed to young families without children or with one small child. Since the financial capabilities of a young family, as a rule, do not allow them to build large-area housing, options for euro two-room apartment layouts, with a general decrease in income, are in great demand.
Euro two-room apartment layout is a profitable option for young people buying their first home, or an elderly couple whose children have moved away and started their own families.
The euro two-room apartment shown in the figure has an area of 40 square meters. m. demonstrates all the signs of style - a kitchen without natural light, a combined bathroom, a small bedroom and a vast common area. In terms of area, such a two-room apartment corresponds to a one-room Brezhnevka apartment.
Let's look at examples of the layout of a two-room apartment of all types and dates of construction in more detail, assessing the functionality and redevelopment possibilities.
Layout of a 2-room apartment of 54 sq. m.
Apartment with a vest layout, 2 rooms, area 54 sq. m. has a small kitchen of 6 m2, a combined bathroom, an entrance hall with a built-in wardrobe and rooms of 12 and 18 m2.
The location of the kitchen and sanitary block allows for redevelopment, turning it into a 2-room studio apartment with a bedroom separated by partitions.
Apartment with a vest layout, 2 rooms, area 54 sq. m. after redevelopment, acquired a spacious room that combined a kitchen, living room and corridor. The disadvantage of such a redevelopment is a small hallway, where two people cannot separate, and a significant distance from the private area - the bedroom to the bathroom, which, moreover, is combined with a toilet.
The second layout option for a 2-room apartment of 54 sq. m. in the house of Brezhnev times differs from the first in the presence of a separate bathroom, a more spacious kitchen with an area of almost 9 m2.
The panel wall between the living rooms and the reinforced concrete sanitary cabin will not allow for a radical reconstruction of the two-room apartment, but by dismantling the partition between the kitchen and a smaller room, we will get a European layout with a spacious common area and a separate bedroom.
From the point of view of multifunctional redevelopment, the layout of a 2-room apartment of 54 sq. m. is interesting. m., which can be converted by moving the partition between the kitchen and the room into housing with two bedrooms and a kitchen-dining-living room, which may be relevant for a family with one child or two same-sex children. However, such redevelopment will require approval.
Layout of a 2-room apartment of 56 sq. m.
Compact layout of a 2-room apartment with an area of 56 sq. m. is typical for Stalin-built houses: brick walls and partitions, a large kitchen, a spacious corridor where you can easily place cabinets and storage spaces, high ceilings.
After minor renovations, the layout of a 2-room apartment of 56 sq. m. m. will turn into a studio with a separate bedroom and a private bathroom for the owners, and a separate toilet for guests.
Layout of a 2-room apartment of 60 sq. m.
Layout of a 2-room apartment of 60 sq. m in a panel house is not very suitable for redevelopment, but it provides ample opportunities for changing the design. A real opportunity to modernize it is to swap the kitchen and bedroom, but such a decision will require a project and official approval.
The layout of this 2-room apartment of 60 sq. m. remained virtually unchanged; the owners increased the storage space by adding a guest toilet.
Layout of a 2-room apartment of 62 sq. m.
Layout of a 2-room apartment of 62 sq. m. practically repeats the planning solution for a two-room apartment of 60 sq. m. m. in Stalin and requires a similar approach: creating a private owner's area with a combined bathroom by moving the partition along the corridor wall, creating a common kitchen-living-dining area by demolishing the partitions on the right side of the apartment, with a guest bathroom.
Layout of a 2-room apartment of 62 sq. m. also provides the opportunity to arrange a parents’ bedroom in the common area behind a transformable partition, and a child’s room opposite the kitchen.
Layout of a 2-room apartment of 64 sq. m.
Layout of a 2-room apartment of 64 sq. m. with a loggia, which is insulated and used as an office - a common solution when a workplace is needed at home. The area of the loggia allows you to place a computer desk and storage space there, and modern thermal insulation materials reduce additional heat costs to a minimum.
In this solution, a recreation area is created on the insulated loggia. When remodeling an apartment, you must remember that current building codes prohibit the dismantling of a window and balcony block and the attachment of a loggia to a living space or kitchen.
Layout of a 2-room apartment of 64 sq. m. in the second option provides more opportunities for reconstruction: the limiting factor here is only the load-bearing column at the junction of the partitions. The presence of two windows in the current living room will make it easy to turn 2 rooms into 3 in the future without losing comfort.
Layout of a 2-room apartment of 64 sq. m. will be of interest to families planning to live in their favorite living space for a long time.
Stalinists in Moscow.
Stalin's houses are also divided into pre-war and post-war. In pre-war houses, floors were most often made of wood or mixed materials. Stalin buildings with a mixed type of floor were made of wooden beams, and the monolithic section in the kitchen and bathroom area was made of reinforced concrete. Many apartment owners in Stalinist buildings in Moscow want to pour screed into wooden floors. Under no circumstances should this be done. Wooden floors are simply not designed for this.
You can see an example of wooden floors in Stalin style below.
Stalinka. Wooden floors.
You can backfill with expanded clay for sound insulation instead of construction waste that fills the space between the beams. Make new joists along the beams and put plywood on top, on which to lay the final floor covering. The floor is leveled by installing joists. This must be careful and painstaking work performed by professionals.
Post-war houses were most often built with reinforced concrete slab floors. The slabs rested either directly on the outer and inner load-bearing walls, or on reinforced concrete beams, which, in turn, rested on the outer and inner load-bearing walls (or brick pillars). Partitions were usually placed under the beams to hide their height. The partitions were made of wood with plastering over shingles. Much less often, partitions were erected from gypsum slabs.
The type of floors in the apartment is legally specified in the BTI technical passport for this apartment. Precisely, this information should be used as a starting point when remodeling.
It happens that the house underwent a major renovation with the replacement of wooden floors with reinforced concrete ones, but this was not reflected in the BTI documents. Then you should confirm the type of floors in your apartment with a certificate from the Management Company. The same should be done when a superstructure with reinforced concrete floors was added to the house.
Stalinka. BTI technical passport with marking of the floor material.
We also note that according to paragraph 2.2.7 of Appendix No. 1 to Moscow Government Decree No. 508, changes in the design of floors, as well as according to paragraph 2.2.10 of the same document, the installation of partitions in apartments with wooden floors require approval of repairs for the redevelopment project. You can read more about redevelopment projects here.
Selecting colors for kitchen design
One of the most important stages of design development is choosing a color scheme for the kitchen.
It is quite difficult to cope with it without some experience, so we want to give some useful recommendations that will definitely help you in solving this problem.
Firstly, the color of interior design can affect appetite.
It is enhanced by tones such as bright green, red or orange.
On the contrary, dark green, black, gray and blue colors significantly worsen appetite.
Their use can be recommended to all apartment owners trying to lose weight. If you don’t have any problems with being overweight, it’s better to stick to less gloomy colors.
Secondly, the choice of colors is influenced by the degree of illumination of the room and the availability of free access to sunlight.
In a kitchen located on the north side or tightly protected from the sun by vegetation located in close proximity to the house, it is better to use yellow, white, cream, blue (do not forget that it negatively affects appetite) and pink tones, and also combine them each other, which gives a very good effect.
If, on the contrary, there is too much light, cherry, marsh, blue, and dark orange colors are suitable for the design of the room.
Thirdly, when choosing a color, you need to take into account how well the room is heated by the sun's rays.
If the kitchen is often cool, yellow and orange, red and crimson tones will help correct the situation. To escape extreme heat, it is better to use cool shades such as green, blue and others.
And finally, fourthly, with the help of the correct selection of colors you can either visually expand the space or, on the contrary, reduce it.
In the first case, only light colors, intelligently combined with each other, are suitable, and in the second it is better to use purple, dark orange, dark brown or rich cherry colors.
And again about furniture
We have already talked in detail about the arrangement of furniture in the kitchen above, and there is nothing more to add on this topic.
However, the question of choosing this very furniture remains open. The modern market offers two main options for purchasing it - buying a ready-made headset (you just have to assemble it and install it correctly in the room), or making it to order.
We strongly recommend choosing the second option, as it allows you to create a set yourself, focusing solely on your taste preferences.
By contacting special companies that manufacture furniture, you can choose:
- materials from which the products will be made. Today, products made from natural wood or its cheaper alternatives - chipboard, MDF, laminated particle boards - remain popular. If you are attracted by a modern style, you can order the production of countertops from natural granite or artificial stone, quartzlan or glass. Finishing the facades with spectacular glossy or matte plastic also looks great in the interior;
furniture design. It can be absolutely anything, since specialized companies use a wide variety of material textures, create original facades of various configurations, and offer a wide selection of fittings;
color solutions. They depend only on the characteristics of the room and your taste.
Finally, purchasing custom-made furniture makes it possible to achieve maximum dimensional accuracy and make literally every millimeter of space useful and functional.
On our website you will find many photos of a kitchen in a two-room apartment; you will be able to choose interesting ideas for the design, zoning and redevelopment of this room.
We invite you to read Seeing your child by court order
We are confident that we will help you realize your wildest ideas and create a kitchen that fully meets your needs and taste preferences.
comments powered by HyperComments
High ceilings and spacious rooms create a balance between new and old.
Options for redevelopment and interior design in apartments depend on what exactly you want to change.
You can combine the kitchen with the adjacent room. This method will allow you to get a kitchen-living room with conveniently located functional areas.
Stalinist apartment design, design options.
| Historical | It includes Empire and Baroque. Furniture with carved facades, expensive textiles and floor coverings are used. |
| Classical | A Stalinist interior of this type is able to convey the spirit of that time combined with modern technologies. |
| Ethnic | Provence or country are quite simple to implement and are applicable both in the Stalin kitchen and throughout the room. |
The modern and harmonious image of a three-room Moscow “Stalin” apartment requires bold design solutions.
If possible, you can demolish one of the walls to combine the two zones.
Thus, you can get a huge room for gathering the whole family and receiving guests.
Stalin's houses in Moscow - continuation.
In addition to the year of construction, Stalin buildings are divided into nomenklatura houses and ordinary ones. The first ones were built with rich decoration and beautiful finishing. It was because of them that the term “Stalinist Empire” arose.
Apartments in such houses have very high ceilings, spacious rooms and halls. They were populated by the elite of Soviet society: military and party leaders, famous athletes and cultural figures, and so on.
Often such apartments were equipped with garbage disposals in the kitchen. Now, during renovations in a Stalin building, it is practically prohibited to demolish such garbage chutes, since they belong to the common property of the building, and their involvement is possible only with the consent of 2/3 of the owners of the apartments of the building, which must be obtained at a common building meeting. However, these garbage disposals can be sewn shut. For example, drywall.
Stalin with a garbage chute.
The image shows the BTI Plan with a garbage chute mark in the kitchen in the form of a circle and a triangle.
Ordinary Stalin buildings were built for workers. They had simple facades. Often even without plastering the outer brick. Some of them were used as dormitories. The rooms and halls were significantly smaller in area. Sometimes these houses did not have a bath or hot water. Gas water heaters were installed for hot water.
Zoning a combined kitchen
If the kitchen is combined with a living room or balcony, the resulting space must be divided into areas such as a cooking area, a dining room, and a corner for family gatherings.
For this purpose, you can use whole or partial partitions made of glass, wood, plastic panels or plasterboard, ready-made screens.
Also very popular today are the visual zoning options presented below:
- installing double-sided shelving, cabinets, or custom-made storage systems between zones;
placing the kitchen on a podium in the center of the room or in one of the corners;
the use of multi-level stretch or suspended ceilings;
separation of zones using well-chosen lighting;
the use of different finishing materials for individual spaces. For example, in the living room you can use decorative plaster or beautiful wallpaper, and in the kitchen - ceramic tiles;
installation between bar counter areas;
replacing the door to a balcony or loggia with a light arched opening.
By carefully looking at the photo of the interior design of a kitchen in a two-room apartment, you can find other options for visual zoning and choose the one that will meet your ideas about the modern design of interconnected rooms.
We invite you to familiarize yourself with Redevelopment of non-residential premises without permission
Ceiling heights in Stalinist houses.
In nomenklatura Stalinka buildings, the ceiling height was designed higher than in ordinary ones, and ranged from 3 meters and above. Some apartments in Stalinist buildings in Moscow have such high ceilings that the owners can even afford to install a mezzanine. This is not prohibited by law. However, the mezzanine, in accordance with clause 2.2.12 of Appendix 1 to Moscow Government Decree No. 508, should occupy no more than 40% of the area of the room in which it is being built. It is also prohibited to provide wet areas on mezzanines: kitchens, bathrooms, toilets, etc. (according to paragraphs 10.25-10.27 of the same Appendix).
Design of two-room apartments
The layouts of two-room apartments in new buildings are most often designed in the current techno, loft or Scandinavian styles, which are united by clean lines, light colors, a combination of glass, wood, metal and unplastered brick.
The techno style involves saturating the space with various gadgets, comfortable and simple-shaped furniture, especially suitable for young people.
For reconstruction in the loft style, Stalin buildings are more suitable: high ceilings make it possible to zone the space not only horizontally, but also vertically. The height will allow you to build a mezzanine, placing an office, library or recreation area there. The combination of black metal, aged wood and glass perfectly characterizes the basis of the loft style.
The Scandinavian style has become a classic of apartment design: the combination of simplicity, functionality and comfort will appeal to any city dweller.
Series of Stalinist houses in Moscow.
Since the 1950s, in order to more quickly provide housing for citizens during the process of urbanization, many Stalin buildings began to be built according to standard designs. Despite the fact that the projects were standard, the internal layouts of the apartments may differ significantly due to the fact that, as we have already said, the walls inside the apartments were not load-bearing and they could be built in different ways. The following series existed in Moscow: II-01, II-02, II-3, II-04, II-08, II-14, MG-1, SM-6.
In general, even today Stalins are in great consumer demand. They have a long shelf life, relatively spacious rooms and kitchens, and high ceilings. Thick external brick walls (640 mm) provide excellent heat and sound insulation. Inter-apartment load-bearing walls also provide good sound insulation between neighboring apartments.
