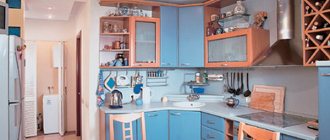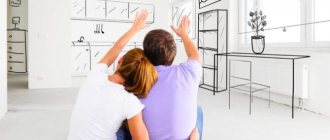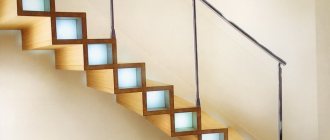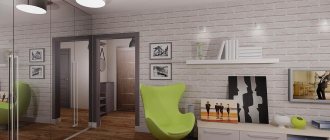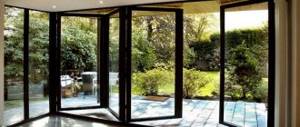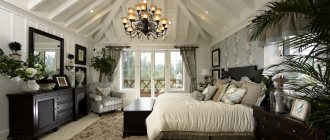This article will discuss the coordination of redevelopment and/or reconstruction in panel houses. Before describing the pros and cons, nuances and process of approving redevelopment in panel houses, it is necessary to understand what a panel house is. A panel house is a building/structure that is constructed from prefabricated reinforced concrete elements - panels. The finished panels are brought to the site and installed directly at the construction site. Assembling panel houses is somewhat reminiscent of the principle of a children's Lego construction set. Ready-made block sections are delivered to the construction site and all that remains is to assemble them.
Secrets of successful layouts of four-room apartments
At the first opportunity, study the design documentation of your 4-room apartment. Assess the location of load-bearing walls and communications. Take a look at the general zoning and try it on yourself and your lifestyle. It is very good if private rooms are isolated from each other. It’s even better if this is done without compromising their size. Finally, housing pays off if the bathroom is equidistant from the rooms of each family member or is located closer to the elderly.
Also, the layout of a four-room apartment can be considered successful if there is an arch or a wide opening between the kitchen and living room. Firstly, it gives a feeling of freedom. Secondly, it allows the cook to communicate with guests or family while cooking. Thirdly, thanks to this technique you can easily set the table in the dining area in a few minutes. Please note that the presence of a gas stove obliges you to have a hood and, for example, a movable partition between these rooms.
Arch from the kitchen to the living room
Getting rid of narrow, dark corridors is another benefit available to you. But in this situation, the entrance to the toilet must be decorated. The easiest way is to change the door to a design with a hidden frame. In common parlance they are called “chameleons”, because they can be covered with the same wallpaper or painted in the same color as the walls in the room. This will elegantly hide the functional purpose of the sash.
Chameleon doors
Coordination of redevelopment in panel houses
Coordination of redevelopment in panel houses is generally not so different from coordination in other types of houses. To approve the redevelopment, it is necessary to develop design documentation, create a set of documents, make repairs, and then “hand over” the repairs. Or, if provided for by the regulations, coordinate previously completed repairs.
The only difference when coordinating redevelopment in panel houses is that in most cases, the repairs affect the load-bearing structures. To do this, a technical report on planned or previously completed repair work must be developed from the author of the house or an organization replacing the author. Let us remind you that in order to coordinate the planned redevelopment, design documentation is required as part of the redevelopment project and a technical report “on the condition of load-bearing and enclosing structures.” And to approve the redevelopment after the fact - a technical conclusion “on the admissibility and safety of previously completed work.”
Disadvantages of four-room apartment layouts
Despite the fact that the total living area is large, the main disadvantage of some series of houses is the feeling of cramped space and too close proximity of rooms. Often the location of the bedrooms or living room does not coincide with the desired and convenient option for the whole family.
Sometimes the partitions themselves have a low level of sound insulation, which is absolutely not suitable for families consisting of several generations. Finally, housewives are usually forced to cook alone in a small kitchen separated by a wall from the living room. In all these cases, something needs to be done with the layout of a four-room apartment.
Moreover, when making edits, it is important to track not only visual changes, but also technical ones. Avoid drafts and think through the interior in advance to accommodate the necessary furniture.
Construction of panel houses
The most widespread design in the construction of panel houses is the wall design. In this case, most often, a transverse-wall structural scheme and a longitudinal-wall structural scheme are distinguished. That is, the finished panels are installed directly on the construction site. To do this, when installing finished panels, embedded metal parts are welded. Thus, the construction period of the house is reduced significantly. The estimated construction time for a panel house is about a year. Of course, it is worth understanding that the final period may depend, for example, on the number of floors of the building.
Also, panel houses are usually divided into frame-panel and large-panel (frameless). In general, frame-panel buildings are more suitable for low-rise construction. As for the load-bearing panels themselves (internal load-bearing walls in the apartment), their thickness can be quite varied. The thickness of the load-bearing wall in a panel house can be either 10 cm or 22 cm. The most common panels are from 14 to 22 cm thick.
Also, in addition to vertical load-bearing structures (load-bearing interior and inter-apartment walls), there are horizontal load-bearing structures - floor slabs. These slabs are designed to separate floors and absorb vertical loads. The floors not only absorb and transmit loads, but also serve as an element of rigidity in the structure of the house. In panel houses, there are mainly hollow and hollow-core slabs. For example, in the most common series of panel houses such as: P44, II-49 and I-515 and their modifications. For example, in houses of the P44 and II-49 series, there are reinforced concrete floor panels 140 mm thick, resting along a contour the size of a room. In the house of the I-515 series there are reinforced concrete hollow-core slabs with a thickness of 220 mm. As for the interpanel seams in a panel house, practice and experience in operating panel houses has shown that constant temperature changes in winter and summer, and, accordingly, narrowing and expansion of joints, is one of the “weak points” in a panel house. These changes lead to the opening of the seams, which causes the formation of mold and mildew. Also, opening of seams leads to deterioration of thermal insulation in the house.
To avoid the above, it is necessary to seal the seams, which should be done with special mastics and insulation on the outside of the building. It is also worth noting that the vast majority of panel houses are serial. They have a standard design on the basis of which the house was built. For its time, this was quite a useful innovation. During the period of urbanization, it was necessary to build a lot and quickly. Having a standard project made it possible to significantly speed up the development process, providing citizens with their own housing.
Knowing the series of your home, it is possible to understand the design nuances and, accordingly, develop a design solution that will not contradict current building codes and regulations. Knowing the series of your house, it is possible to answer the most common questions, such as: is it possible to demolish the wall you are interested in? What is the thickness of the load-bearing wall? Which walls are load-bearing in the apartment and is it possible to demolish them or partially dismantle them?
Kitchen
As we have already said, combining the cooking and receiving areas is the most rational advice. Moreover, you do not have to destroy the wall completely: consider the option in which you can make a bar counter between these zones from part of the partition. Otherwise, the role of a separator can be played by a glass or stained glass door, a long sofa or a voluminous dining group.
Kitchen behind sliding doors
Living room
In some cases - for example, after unexpected news about the replenishment of the family, the living room can be donated, turning it into a bedroom. Then you can gather with relatives and friends in the kitchen or in a spacious hallway that has been properly remodeled (for example, this is what Muscovites did in the Champion Park residential complex).
Combination with the kitchen visually expands the space
Bedroom
If you have a lot of kids around the same age and their rooms are small, try removing the walls and creating a huge shared space for them. After all, there is never too much space for kids. This way they will grow up to be more friendly and creative individuals, and you can create private areas with the help of furniture: multi-story beds, wardrobes and various niches.
General children's room
Hallway and corridor
If you've always dreamed of a wardrobe, try sacrificing space near the front door or part of the hallway. Believe me, even narrow cabinets up to the ceiling can accommodate a lot of things. In this case, the loss of space can be compensated for by mirrored doors.
Spacious closet in the hallway
Bathroom
Finally, combining a toilet and a bathroom is one of the most favorite techniques among designers. In this case, the reorganization of space in a 4-room apartment is small, but optimal. In order to avoid queues, install a couple of sinks and separate the toilet with a small partition, and also take care of ventilation.
Combined bathroom for a large family
Balcony or loggia
The first ones can be “sewn up” and insulated, but they cannot be attached to the living space. The latter, in some cases, can be partially or completely added to the space of the living room or bedroom. It all depends on the design features and series of the house, as well as on the decision of the inspection. In any case, you cannot install a heating radiator there, but you can install an electric heated floor.
Insulated loggia as a workplace
What to consider when remodeling a four-room apartment There are things that can and cannot be done during renovation. And this is not about aesthetics, but about protecting the rights of residents. A legal redevelopment of a four-room apartment is considered to be one in which the changes made do not endanger the neighbors and the house as a whole.
Is it possible to remodel a panel house?
Current building codes and regulations do not classify the possibility of approving repair work by type of house. Redevelopment can be coordinated both in a panel house and in a monolithic/block/brick house, respectively. However, of course, when coordinating redevelopment in a panel house, there are a number of nuances in relation to other types of houses. These and other nuances of coordinating the redevelopment of an apartment in a panel house will be described below.
So what is allowed:
• organization of openings in load-bearing partitions; • increasing the area of the bathroom due to adjacent non-residential premises; • expansion and combination of living rooms; • conditional merging of a room and a loggia (with the installation of a mobile partition); • changing the purpose of rooms (but there are nuances); • formation of a bathroom near private rooms or the kitchen; • installation of a fireplace (taking into account fire safety regulations).
If you were in a hurry to implement a design project, then it is possible to agree on the redevelopment of a four-room apartment after the fact. However, in some cases, this promises not only going to the authorities, but also paying a fine (currently no more than 2.5 thousand rubles).
Panel house - pros and cons
What is the difference between a panel house and a brick house?
It is worth noting that a panel house, just like a brick house, has its pros and cons. The undoubted advantage of panel houses is the speed of their construction, the automated manufacturing process, which minimizes the percentage of defective parts, the ease of assembling the house, service life, cost, as well as standardization, which is expressed in the ease of selecting models of windows and doors.
However, despite what is described above, brick houses have a higher level of heat and sound insulation. Brick houses have a longer service life. Also, an undoubted advantage of brick houses is that in most brick houses the internal partitions are not load-bearing. This gives more freedom when developing a design project and redevelopment.
Which apartment is better - panel or brick for redevelopment?
Before answering this question, it is certainly worth noting that there is no universal answer to this question. At the moment, brick houses are no longer being designed, due to the fact that building a brick house is a more expensive and labor-intensive process. Accordingly, the cost of apartments in brick houses may be slightly higher than in panel houses. Most brick houses are far from “the first freshness”. In most brick houses, in “Khrushchev” buildings, the planning solution is rather unsuccessful. Small apartment, small kitchen, rather inconvenient planning solution. However, these houses, as noted above, have fairly good sound and thermal insulation. There is no dampness, as in panel houses. Therefore, before answering the question “what is better: a panel house or a brick one,” you need to understand what shortcomings you are willing to put up with.
What is prohibited:
• remove or make load-bearing walls vulnerable without approval; • reduce the area parameter below the norm (currently – 8 sq. m per person); • leave the tenant without natural light and heating; • expansion of non-residential space at the expense of residential space; • move the “wet zone” of the bathroom far from its original position; • dismantle various boxes and disrupt the operation of utility networks; • combine the hallway with common vestibules.
You should be especially careful with rooms with high humidity. If you touch them during the remodel, make sure they are not located above the wardrobe or bedrooms of the downstairs neighbors. Ultimately, if the final layout of a four-room apartment is ergonomic and comfortable, then it has enough storage space, and comfort is provided to all household members.
Development of a project for redevelopment of an apartment in a panel house
If a technical conclusion, when affecting load-bearing structures, must necessarily be developed by the author of the house or an organization replacing the author (in the absence of the author of the house, his bankruptcy, or if the author of the house no longer develops such documentation), then a redevelopment project can be developed, including , a design organization with SRO approval. The technical conclusion is pre-project documentation and, accordingly, the redevelopment project is developed on the basis of a conclusion from the author or an organization replacing the author.

