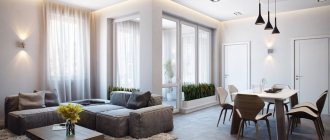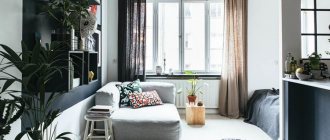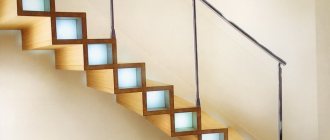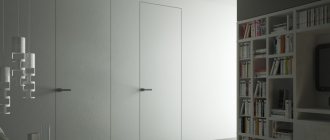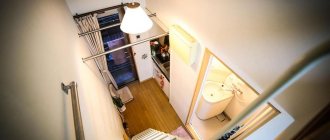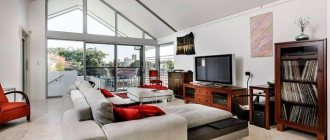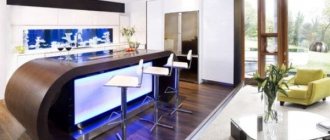An apartment design project from the p44t series can hardly be called a designer’s dream, because the flight of his imagination is strictly limited here. All walls with such a house layout are load-bearing, and it is not possible to demolish them or make openings between rooms.
The modern design of a one-room apartment is quite comfortable housing with a fairly large space
However, professionals have other options at their disposal that can turn a design project for a typical one-room apartment into stylish and comfortable apartments, where even one room will be enough.
For cramped spaces, it is appropriate to use combined furniture, for example, a podium bed with drawers for storage
Redevelopment for any occasion
Families can be completely different, and a one-room apartment of the p44t series can easily adapt to any of its residents thanks to fairly simple zoning techniques used by the designers of their projects.
| Family | Zoning option | Project |
| 1 person | Bedroom, living room, workplace |
|
| A young couple | Large living room, small bedroom, dressing room |
|
| Family with two children | Children's room, study area, adult bedroom |
|
| Mom with two children | Children's room, study area, living room |
|
| Family with one adult child | Adult bedroom, children's room, study area, living room |
|
Layout for one person: the room is divided by a TV stand into a dressing room and sofa area. A spacious storage system and visually open space appears
This option offers a private sleeping area with a spacious double bed
Layout for two: the apartment has a bedroom, a living room, and a large wardrobe
Layout for a family with a child: the room is divided into three miniature but independent zones - a nursery, a bedroom and a living room
The room has a bedroom and a living room: you can quite comfortably accommodate both guests and yourself
Selection of furniture and accessories for a one-room apartment p44t
The interior of p44t differs from the 1-room apartment p44 in its larger area, the ceilings are almost 10 cm higher, and the presence of half-window windows, in which it is easy to place an entire separate zone. The best furniture for such housing is modular and transformable. Best suited for:
- wardrobe bed;
- loft bed;
- table-sofa;
- two or three bunk beds;
- mini-office cabinet;
- folding console tables;
- folding bar counter;
- table-wall cabinet;
- coffee table with adjustable height;
- dining area “cube” (two chairs plus a table).
The greatest attention is paid to storage areas - they are placed in niches, shelves under the ceiling, inside sofas, beds, cabinets, corner wardrobes and even on the balcony, which are pre-insulated.
There should not be too much furniture so that the space does not look cluttered
Decoration in a cramped space, especially if there are many residents, is done as little as possible. Bulky jewelry makes it difficult to walk freely, and if there are children, it can cause injuries. Decorative elements will include several photos on the walls, framed paintings, figurines and potted plants on the windows, as well as 3D wallpaper that expands the space.
The priority is multifunctional furniture that will save space and make the interior more comfortable
Loft style design
The main idea of the house design that we will be guided by in this project is the creation of a loft interior, divided into a bedroom and a living room, in a one-room apartment.
Layout of a one-room apartment in a loft style
We use a translucent glass partition as a border. This option will visually separate one part of the room from another, but will not take up much space and will not burden the design of an already small space. In addition, this approach to remodeling a house greatly simplifies life, because installing a glass partition does not require obtaining special permits for an apartment project of the p44t series.
The bedroom is separated from the living room by a light translucent glass partition
Finishing
For wall decoration, you should choose light colors and rough textures: gray plaster and simple white wallpaper are ideal here. In this case, one or more walls can be highlighted with brick or its imitation. This finishing option will highlight the loft style in your apartment.
For a loft style, a combination of aged brick with plastered walls in light shades would be ideal.
If the room seems too dark to you, simply change the color of the brick to light
For the floor it is better to stick to gray tones. This option is quite light, but not as easily soiled as white. Tiles would be quite appropriate in the kitchen, bathroom and hallway, and laminate would fit well in the living room.
The floor has a gray laminate to match the overall design of the living room
There is no need to worry about finishing the ceiling of the house in this project, because it is enough to simply restore it a little. Stucco molding and complex tension structures are definitely not about a loft-style apartment.
The corridor is small, but it contains all the necessary furniture
Furniture
Simple and ergonomic furniture designs are what distinguishes this style and brings it slightly closer to minimalism. And for the project of a small apartment of the p44t series, this is especially true.
A coffee table and a TV are opposite the sofa, and on the left there is a place for work or study
Sufficiently spacious closet
Behind the glass partition there is a comfortable double bed
The kitchen set should be as functional as possible: nothing superfluous, and everything you need. The game of contrasts between the dark bottom and light top will look interesting. This design will make the interior of the kitchen project airy and light, visually expand and “raise” the room.
A small kitchen should be, above all, functional and beautiful.
Dining table in front of the window
The bathroom is also that part of the house where experiments with color combinations are possible. A combination of two contrasting tiles or bright furniture against a background of gray tiles will look very stylish.
The interior of the bathroom is tiled in two colors - white and gray.
Furniture with wood finish serves as an accent in the bathroom design
A small one-room apartment of the p44t series is not a reason to deny yourself the comfort and stylish interior of your home. Simple zoning techniques and easy redevelopment options can work real miracles even in such conditions. And the currently fashionable loft style will fit perfectly into the project of a small but cozy house or apartment.
Option for decorating a bathroom in an ecological style
Instead of the usual furniture, you can place an electric fireplace under the TV.
Urban style in kitchen design
Slate board on the wall in the hallway
Balcony finishing
What you should know before planning and creating the design of an apartment type p44t
In multi-storey buildings of this type there are apartments with one, two, three and four rooms. The design of a standard one-room apartment p44t is “problematic” if it is decided to make a redevelopment. According to modern canons, these are not the most convenient premises, since there are load-bearing walls inside, which no one will allow to be demolished, since this threatens to collapse a significant part of the building.
If the space of the room allows, a typical one-room apartment can be transformed into a two-room apartment by adding partitions or dividing the space with a screen, curtains or furniture
For the “odnushka” p44t, the layout exists in two versions:
- In the first case, it is extremely difficult or even impossible to make an exit from the kitchen to the room, since it is problematic to coordinate.
- In the second option, the developer initially made an opening in the wall located between the living room and the kitchen.
Typical layout of a one-room apartment in a 44t series building
In apartments p44k “odnushka”, the layout differs from p44t in that it is considered improved. There are 18.9 square meters per room, a kitchen with a half-window or a triangular bay window - 9.1 or 10.1 meters, a bathroom (combined toilet) - 3.6 meters, a hallway - 5.6 square meters. m., balcony – 3.5 sq. m. Total area – 39.2-40 square meters. “Updates” here are also carried out taking into account all construction restrictions.
In the described apartments there are always air boxes, which are prohibited from being demolished, but slightly modifying the shape and decorating in various ways is quite acceptable.
Before choosing a planning solution, it is important to set priorities correctly
A young family who does not plan to have children yet usually focuses on the living room
A married couple with children will definitely sacrifice part of the living room in favor of the children's room
