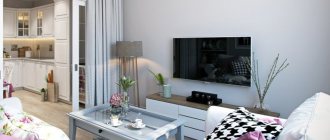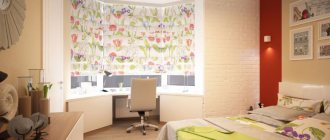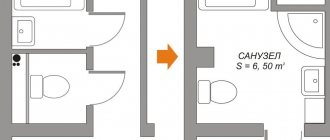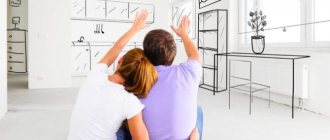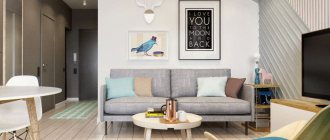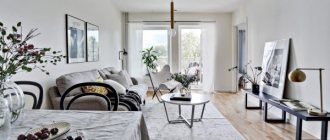Features of redevelopment of 4-room apartments
Redevelopment in four-room apartments has many features. To begin with, it all depends on the building where the apartment is located , since redevelopment in old buildings can be more difficult to do; there are many load-bearing walls there. But in new buildings everything is designed specifically for load-bearing purposes, since lightweight structures and large spans between the walls are used.
Important! The materials, technologies, and engineering equipment of the building used during redevelopment are extremely important
Because uncoordinated, thoughtless actions often lead to bad results - unsuccessful redevelopment can harm the entire building, because its systems are interconnected with each other.
Procedure
It is the correct procedure that will guarantee that the redevelopment will not only be as useful as possible, but that the resulting structure will be durable. There are always several redevelopment options, but only one will be best for you.
And in order to choose this very plan correctly, you need to evaluate all redevelopment options according to such parameters as rationality, ease of use and constructive feasibility.
You need to draw an apartment plan for all options. It is the drawing that will help you understand which walls need to get rid of and which ones to create , how to arrange furniture correctly and conveniently, whether it is necessary to change engineering communications in other building systems (after all, everything is interconnected there).
Attention! The factor that determines the possibilities of the entire redevelopment is the design feature of the building.
- First of all, you need to clearly understand what changes it undergoes during redevelopment.
- And also know the position of the load-bearing walls - whatever the conditions, they should not be affected under any circumstances. It is important to be careful with partitions; if they are missing, the consequences can be critical - ventilation ducts are often placed in partitions, and their absence leads to failures, and then new ones will have to be installed.
- In general, the impact of redevelopment on all engineering systems should be taken into account. It would be more correct if the engineering systems are not affected at all (if, of course, this is possible).
- The placement of equipment and furniture in the apartment must also be taken into account, the correct use of space must be reviewed and everything must be carefully calculated when changing the size of the rooms. Before bringing your ideas to life, you need to clearly understand how the created redevelopment will look in reality.
Types of approval
A confirmed redevelopment plan is needed in accordance with current legislation , because problems may arise with illegal redevelopment, division, sale, or inheritance of an apartment. It also needs to be agreed upon with engineering services and legalized, otherwise it will be classified as unauthorized.
Important! If the redevelopment is done first, and only then attempts to legalize it begin, then it is possible that experts will consider the redevelopment incorrect.
As a result, they will put forward demands to return the apartment to the state it was before. The most correct thing would be to initially approve the project and coordinate it with local authorities.
The following approval options are available:
- Redevelopment that does not require approval from the administration. In this case, we are talking about small changes, for example, openings in the partition, replacement of engineering equipment, cosmetic or major repairs, relocation of wires, replacement of pipelines and damaged sockets.
- Changes that are desirable to be agreed upon by local authorities. These are, for example, the following: laying new pipelines, adding heating devices, installing new ventilation pipes.
- Changes that must be approved: installation of new staircase openings, installation of openings in a load-bearing wall, a new entrance, transfer of equipment to the facade.
What is possible and what is not?
Based on the classification of types of redevelopment, it follows:
- Without approval, based on sketch can be produced:
- dismantling built-in wardrobes;
- installation of partitions and openings that do not weaken supporting structures;
- arrangement of loggias without removing heating systems and glazing of balconies without disturbing the plasticity of external structures;
- rearrangement of household appliances with installation of additional communications;
- replacement of engineering equipment with similar ones;
- installation of air conditioners, heated floors;
- redecorating.
- Based statements to the BTI And Certificate of completion of redevelopment work You can agree (by notification) on the following changes made to the interior space of the apartment:
- relocation of toilets and bathrooms within the apartment;
- construction or laying of openings in load-bearing walls;
- dismantling of non-load-bearing partitions (complete or partial);
- installation, transfer, replacement of gas stoves with electric ones (and vice versa);
- replacement of communications leading to an increase in energy consumption (water consumption).
- Project approval is required to obtain permission to carry out work on:
- reconstruction of the vestibule;
- entrance device to the ground floor;
- moving ventilation ducts to the outer wall;
- arrangement of openings for stairs.
Here you can download : Application form for apartment redevelopment.
Sample of filling out an application for redevelopment of an apartment in the property.
Sample of filling out an application for redevelopment of an apartment in social rent.
Certificate of completed redevelopment.
Note : For the housing inspection, not only the width of the new doorway (no more than 110 cm), but also its proximity to the corner structures, as well as additional wall reinforcement will be important. Moreover, the higher the floor of the premises , the greater the chances of obtaining permission for this type of work.
Read more about what you can and cannot do when remodeling your apartment here.
Changes in standard houses
Attention! Often the difficulty of redevelopment is that the type of building is not defined and all its features and capabilities are not taken into account.
Therefore, you need to know in which types of buildings what can be changed.
Brick
The following changes can be made in brick houses:
- new partitions are erected;
- non-load-bearing walls are affected;
- it is possible to lay new wires and pipelines;
- consolidation of new structures;
- combining a room with a kitchen;
- replacing an old gas stove with a new electric stove;
- combining a bathroom with a toilet;
- expansion of the room with the appearance of a balcony.
Panel
- Demolish partitions and create new ones.
- Create studios (combine all rooms).
- Combine bathroom and toilet.
- Due to the corridor, it is effective to expand the kitchen.
Khrushchev
- Connect rooms.
- Add partitions to rooms.
- Create studios.
- Combine a room and a balcony.
- Increase the space with a large hallway.
Monolithic
Without any difficulties, demolish all the walls inside, combine two rooms, create studios.
Room arrangement options
Redevelopment of a 4-room apartment is ordered by large families, usually 2-3 children or several generations of adults. When creating a project, it is important to consider two main principles. The first is the isolation of each room so that each resident has personal space. The second is maintaining the freedom of space and functionality of the premises.
Hallway
In typical old buildings, this part of the apartment is usually narrow, long, and elongated. It is easy to change such a construction defect by dividing the room into two parts - the entrance area and the hall corridor. At the entrance there will be:
- hangers;
- built-in wardrobes;
- mirror.
In the second zone there are soft poufs or armchairs. To divide the space, it is good to use mezzanines, different finishing materials for walls, ceilings and floors.
Source: dizajninfo.ru
The hallway area of a typical apartment allows for the installation of a wardrobe. Place for such a structure is allocated along adjacent walls. In a wide corridor, shallow sections are often made on both sides. They easily become hangers or stands. The sections are also suitable for storing personal belongings, household appliances, and outerwear.
Kitchen
Since a multi-room apartment usually has more than 3 residents, there is a lot of dishes there. Living spaces in standard buildings built during the Soviet era do not have spacious kitchens. But there should be enough space not only to place utensils and equipment, but also to install a table.
The best solution is a U-shaped layout. So, on different sides of the walls there are:
- hob (stove);
- sink, dishwasher (washing machine);
- dining table (corner).
A common option is to combine the kitchen with the living room. But for a large family, according to hygienic standards, it is not suitable, especially if a gas stove is installed. When the wall has already been demolished, the solution would be to install a double door or a sliding partition on roller supports.
Interesting fact! It is easy to place dryers, shelves, and cabinets on top. It will comfortably accommodate dishes, spoons, forks, knives, and other cutlery.
Living room
Traditionally, this room is the largest in area, so the furnishings in it should be functional and dynamic. It is important to adapt the living room to different life situations:
- meeting guests;
- family holiday;
- traditional evening communication with loved ones (drinking tea, watching movies, TV shows);
- dinner with family.
It is desirable that the room at any time can be transformed into free space for relaxation. To do this, it is good to install wide swing doors.
Complete turnkey apartment renovation
- Everything is included The cost of repairs includes everything: work, materials, documents.
- Without your participation After agreeing on the project, we only bother the owners when the repairs are completed.
- The price is known in advance. The cost of repairs is fixed in the contract.
- Fixed repair period Turnkey apartment renovation in 3.5 months. The term is fixed in the contract.
Read more about Done
It is better to zone the living room of a 4-room apartment. Traditionally, it is divided into a place for relaxation and a dining room. This is easy to implement if the room has an elongated, oblong shape. Square rooms are more difficult to divide into zones; partitions or accent lighting are useful here.
Bedroom and children's room
They can be easily separated to create several separate resting areas. The area of these premises in 4k apartments allows you to arrange several functional areas. A study will be an addition to the master bedroom. You can separate rest from work using hanging structures. These are cabinets and shelves that are additionally used for storing bedding and personal items.
A good solution would be modular furniture. It does not clutter up the space, maintaining a feeling of lightness and minimalism.
If a children's room is being set up for a teenage schoolchild, it is important to separate areas for sleeping and studying. It is advisable to do the first one near the wall, the second one near the window so that more natural light comes in. Standard partitions equipped with shelves are suitable for separation.
Bathroom
Redevelopment of a 4k apartment with a change in the bathroom area is often carried out in panel houses. Such buildings have small, cramped bathrooms and narrow toilets. You can increase the area in different ways:
- Due to the adjacent room. For example, a pantry, built-in closet or hallway. But in a standard city apartment, this option is only available when using non-residential space.
- Combine separated bathroom and toilet. It is enough to demolish the partition between them or remove the plumbing cabin, if one is installed. The first method may also include expansion through part of the hallway or storage room.
- Second bathroom. This is not always possible, since SNiP prohibits entering the room with a toilet from the living room or kitchen. It’s easier to use this space as a bathroom.
Some owners move the bathroom to the kitchen location. This is possible for apartments on the ground floor, two-level or located above non-residential areas.
Five-room from four-room
This option is feasible in two cases. The first is that the kitchen is moved to the place of the corridor or pantry, and an office is made in its place. It must be taken into account that such re-equipment affects water supply and sewerage. The newly created room can be used as you wish, but it must be recorded in the documents as an “office”, that is, not living space. The exception is for residents of the top floor.
Source: stroyday.com
If the corridor is more than 5 m2, it is possible to arrange a kitchen niche there, but with additional space allocated for the dining area. It is important to provide more natural lighting.
The second case is changing a large room with two windows. It is divided into two parts using a functional partition. As a result, you get two separate rooms and there will be a window in each.
Opening in load-bearing wall
The need for it arises when it is planned to increase the area of the bathroom due to the corridor leading to the kitchen from the common entrance. This solution is not used as an independent solution, but as an additional one. Most often, an opening is cut in the wall between the room and the kitchen. There are several nuances:
- In a brick building, such work is easiest to do, because there are no loads distributed throughout the partition. The main thing is not to interfere with the design of the ventilation ducts.
- For a panel house, you will need to calculate the voltage vector and strengthen the opening.
- A monolithic structure can easily be processed in this way. Difficulties may arise due to the large – up to 0.5 m – thickness of the walls of the lower floors.
Important!
It is theoretically possible to expand an already made opening anywhere, but in practice, due to the complexity of the work and the increased danger of an accident, design institutes do not issue permits for this.
Options
There are many options for redevelopment. Here are examples, some of which are shown in the diagrams below:
- Divide a large room and connect parts of adjacent rooms, a corridor and a hall.
- Remove the hallway to your advantage and incorporate it into the rooms and baths.
- Build cabinets along the walls of the corridor.
- Add space to the bathroom using non-residential premises (utility rooms, storage rooms).
- Connect the bathroom and toilet.
- Combine the room and kitchen by installing sliding doors or replacing the stove with an electric stove.
- Transform a simple apartment into a studio apartment.
- Separate adjacent rooms.
Below is a diagram of one of the possible simple options for remodeling an apartment.
And here is a redevelopment option for separating a bedroom, when a 1-room apartment turns into a 2-room apartment.
Another interesting option is changing into a studio apartment.
Redevelopment of a one-room apartment into a two-room apartment.
Converting a one-room apartment into a two-room apartment is one of the ways to improve your living conditions. Most one-room apartments have a small area, so it is not always possible to carry out such a redevelopment in them, however, some options for redeveloping a one-room apartment into a two-room apartment do exist.
We will talk about them below.
1.1. Redevelopment of a one-room apartment into a two-room apartment by moving the kitchen.
The easiest way to increase the number of living spaces is to move the kitchen and, for example, create a bedroom in its place. Below is an example of such a coordinated redevelopment:
Redevelopment of a one-room apartment into a two-room apartment with relocation of the kitchen. Plan before renovation.
Redevelopment of a one-room apartment into a two-room apartment with relocation of the kitchen. Plan after renovation.
We discussed all the nuances of moving the kitchen and requirements in great detail in a separate article. From it you will learn how you can legally carry out such a kitchen transfer and increase the number of living rooms. Here we present only the distinctive features of such a reconstruction, which are typical specifically for 1-room apartments.
As you will learn from the recommended article, firstly, moving kitchen equipment is only allowed within the area of non-residential premises, and, secondly, the area of a new kitchen niche in a non-residential area should not be less than five square meters. Here lies the main snag for carrying out such a redevelopment in a 1-room apartment. It’s good if it has a storage room (most often in modern new buildings), which is ideal for moving the kitchen into it, but in most one-room apartments the only non-residential space is the corridor. And if its area is less than 5 sq.m., which happens quite often, then moving the kitchen will not be possible. In addition to the limitation described above, there is one more: in accordance with clause 3.9 of SanNPiN 2.1.2.2645-10, you cannot exit from the bathroom directly into the kitchen. In one-room apartments this becomes a significant limitation. Here, the exit from the toilet is often to the only non-residential premises where the kitchen can be moved, that is, to the corridor. So, it is not possible in all one-room apartments to move the kitchen into the hallway in such a way that there is no exit from the bathroom. Moving kitchen equipment to residential areas is only permitted if the floor below the building contains non-residential premises rather than apartments.
It should also be noted that the room vacated by the kitchen cannot officially be converted into a living room, since placing living quarters under the kitchen of neighbors above is prohibited. For approval, the new room is called an office, that is, a non-residential premises, and legally, according to all documents, this premises will be classified as non-residential.
In fact, you can make a living room there, including a bedroom, since the furniture does not in any way affect the corresponding BTI plans of the apartment. It is possible to officially call the former kitchen premises residential only for those apartments that are located on the top floor of the building, that is, above the room, thus there will be no neighbors’ kitchen.
1.2. Redevelopment from 1-room to 2-room with division of the room into two.
The layouts of some one-room apartments include a room with two windows. If space allows, the large room is divided into two separate living spaces with its own window in each. Below is the agreed redevelopment of a 1-room apartment into a two-room apartment:
Redevelopment of a one-room apartment into a two-room apartment with a division of the room. Plan before renovation.
Redevelopment of a one-room apartment into a two-room apartment with a division of the room. Plan after renovation.
You can divide a large room into two separate rooms, even if there is only one window. Only in this case, one of these rooms will be without a window and it will not be officially possible to call it residential due to the lack of natural light. According to the documents, it will have to be done in a utility room, but in fact it is quite possible to arrange a bedroom there.
How to get an exclusive design?
Exclusive designs can really look beautiful! But creating it is a very difficult task. To do this, first of all, you need to understand that redevelopment should provide comfort and solve problems with lack of living space. But, in addition to solving problems, it can also bring pleasure with its exclusive design.
So what should you choose? Minimalism in design and a neutral range of colors are most suitable It is then that the interior is not too boring, because the contrast of dark and light details is successfully combined, bright colors wonderfully create dynamics.
An important place in the interior should be given to painting - well-chosen and good-looking abstract paintings.
It should also be noted that in a laconic space, all the details of the colors attract attention. So you need to choose the right accessories and combine them well, and then the design will please both you and your loved ones.
