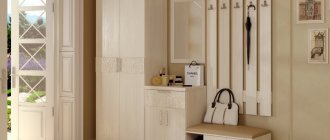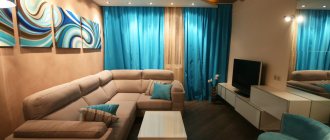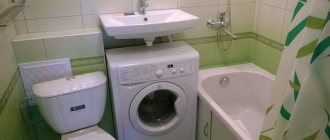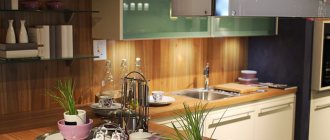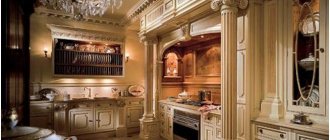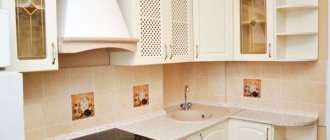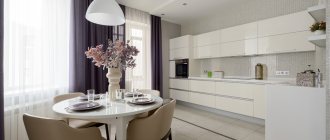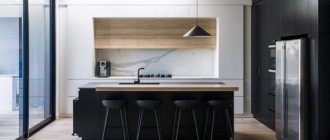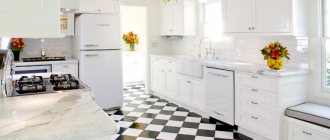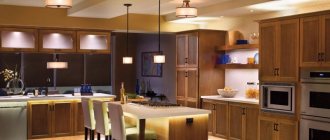Each of us has our own understanding of comfort, and this feeling is absolutely independent of square meters. But still, specific recommendations for adapting the space will help to successfully correct the flaws of the perimeter and give each meter functionality.
In this regard, it is worth learning from the rationality of the Japanese and their virtuosity in the ergonomic arrangement of objects. They reject high backs of furniture, bulky objects, unnecessary paraphernalia, heavy multi-layer curtains, replacing them with comfortable blinds, panels of the same name or roller blinds, manipulating the lifting mechanism with streams of light.
Creative ideas that are available for implementation in different apartment formats will help you secure yourself in your own experiments and help create optimal comfort. Until it comes to practice, it is better to start with a detailed plan and sketches. At the initial stage, you should be interested in the geometry of the house: height and width, the presence of a niche, doors, communication routes. The next level is assigned to geography - you need to create a “map” of the location of interior items.
In niche format
Any design must have a focal point - an architectural accent or a group of elements that require stylistic support. This role can be played by panoramic windows, columns or antique furniture that sets the concept. Based on the point of attention, a design chain is built from decorative links that require expression through colors, decoration, furniture, and attributes.
It is not at all necessary to arrange a storage room for unnecessary things under the stairs of a two-level house, just as it is not necessary to reuse the idea of Harry Potter's relatives about arranging a bedroom for a child. Using universal drywall will allow you to turn any sketches into practical reality. In a combination of beautiful finishing and local lighting, any idea claims to be original.
A niche can easily diversify the interior, but also make the dream of a personal office with a library come true, become a place for a wardrobe, a schoolchild’s work area or a child’s play area. The purpose primarily depends on its location relative to the front door. In the perimeter of the corridor, unclaimed space will become an argument in favor of equipping cabinets and shelving.
Uniqueness in the design of a niche can be achieved with exquisite stained glass panels. They can serve as a false window or decorate the entire opening with a glass panel. The fragile structure is also successfully installed in a blind or through space under the stairs. The functionality of the lower span depends on the purpose and method of installation. The ability of a decorative door to easily slide along the profile will cover the contents of the wardrobe and elegantly decorate the hallway. Continue what you started and rhyme the windows in unison with a colorful variation. It is appropriate to duplicate the original on glass or choose Roman blinds to match the mosaic panel.
There are many ways to equip dressing rooms with vertical asymmetry. In a popular version, the shelves are mounted between two supports, leaving the middle for the ironing board. Often there is a built-in wardrobe with roller drawers for convenient use. However, if you have other plans regarding the monopoly of things under the stairs, why not move the storage system to the bedroom? Let's borrow the experience of the Japanese, who prefer to store things under the floor, and adjust the idea in our own way. As a basis for the technical part, we will take an adapted system for moving boxes in grooves.
New team and principles of work
In 2020, everything fell into place because we listened to smart people and optimized costs. Now we do not have an actual office - only a legal address attached to the rented premises. There is a core team, but some designers regularly work with us as freelancers. There are no managers left at all; their duties are performed by me and Anya. We have been on the market for so many years that we do not need additional advertising or sales. People turn to us because they know and trust.
When we were just planning to get into design, there was a chance to become the same - just one of the players. Now I can say, not without pride, that Alalai, although it does not occupy a place in the ratings, is known in its own way on the market. We work in our niche: we have a recognizable face and a certain creative competence. Our projects fit together like puzzles and create a single picture.
Photo courtesy of Alexander Dolzhikov
"Alalai" is a very informal word. Some clients say: “Well, your name is not serious.” Some people see something vulgar, some see it as childish, and some even see a line from a song. For us, this word is a litmus test. It is as unusual as we are. I dye my hair different colors and never wear a shirt and jacket to meetings. Anya is the same, and this is our principled position. If someone doesn’t like the way we look, I’m sorry.
The same goes for the name. It clearly filters clients into ours and not quite. Some come and say: “Damn, guys, cool word.” Most often, we succeed with such people, because our position and the projects that we implement are close to them. If someone wants to make a boring logo for an iron factory, they don’t come to us.
Equipping the bedroom
For a decent volume, a meter depth module is sufficient. It is possible to place a small-sized version behind the high headboard of the bed, and equip it with roll-out hangers and sliding shelves on one side of the closet. At the same time, the right to habitually use the upper sections with hinged facades is retained. The structural part has the right to independence and modification, and will fit in any segment.
The height of the mattress platform is adjustable according to your wishes. A high platform with numerous departments in the form of a chest of drawers will save space twice.
Other schemes are also possible if we leave stereotypes about the constant presence of furniture in the room in the past. Start from the transformational capabilities of objects relative to the time of day, and appreciate the advantage of folding structures. During the day, the bed will be hidden behind closet doors, and in the evening it will provide a place for a tired body to live. The wardrobe bed is a pleasant combination of ergonomics and comfort. The disadvantages include the modest capacity of the module, due to the number of shelves on one side.
The problem can be solved by including multi-storey shelves in the system, modestly squeezed into a free corner. If we go further, then the vertical space can be “curtained” with wooden shelves with simple decor, in unison with vintage attributes. The “airy” ambience will take root in country music and will keep company with artificially aged surfaces.
Continuing the theme, it is worth noting the consolidation of wood and metal. Minimalism of colors and textures is indicated by eco-style, the presence of handmade details, natural mats and slats, and is indicated by a philosophy of life. The asceticism of the bedroom is conducive to meditation and deep sleep.
The alternative design is noticeably more fun. Color combinations should not be chromatic, but the organizational part should be built according to a template. A large bedroom can probably be divided into 2-3 segments without compromising comfort. For example, the presence of a partition rack with shelves on one or both sides.
A long wardrobe a meter wide will solve the eternal problem of free placement of things, and will provide the opportunity to use the free plane on the back of the wardrobe. An island for an office, with lines of narrow shelves around the perimeter, the presence of a table or equipping a window sill with a folding work table will definitely make life comfortable
The large surface of the partition will also serve as a canvas for the art wall. Paint a mural, hang a mosaic panel, organize a collage and attach posters - any idea has the right to materialize.
What happens if you go higher? No, not on your toes, but on the second floor level. A special feature of studio apartments is the arrangement of a sleeping area in a loft style. Resting close to the ceiling is just as pleasant as moving around a room free of furniture. If the upper space is cramped, take advantage of the technical capabilities of the mechanisms and turn the sofa into a comfortable bed.
Repair without a designer: personal experience
August 31, 2018
This post is a step-by-step instruction for those who are busy renovating and arranging their home and at the same time working alone, without the help of a designer. In it, I collected my experience of working on three objects, remembered all the most difficult things and offer a solution for the most difficult problems.
What tasks do you need a professional to solve?
You can completely handle the decor and arrangement of an apartment or house on your own, however, there are situations when you definitely need the help of a professional.
You need a professional:
- for the design of engineering systems (water, light, air conditioning, hoods, heated floors, audio\video, alarm, video surveillance). All these specialists should ideally work together. Anything that has wires and pipes should be planned first.
- For redevelopment.
- To plan purchases and implement them, to monitor the progress of construction work.
- To carry out construction work.
- For the design of built-in furniture and storage systems.
- If you have a complex object with complex architecture.
- You want to be on the cover of an interiors magazine.
- You don't know what you want at all, and you're not interested in design.
Where to start working on an object
The interior of a music room in a country house began to take shape when a piano and vintage leather armchairs met.
The most important thing in any business, and in repairs that require making decisions, the consequences of which will directly affect your life and its quality, even more so, is goal setting and visualization of the final result. Imagine your future home as clearly as possible: what is it like? What colors is it decorated in? What pieces of furniture are your eyes drawn to first? What are you doing at home? How do you move around the apartment after entering it? Where do you put your phone before bed? Where do you get your coffee cup in the morning? This is important preparatory work for which it is important to allow enough time. The concept must mature, you must be clearly confident that you are planning correctly and making the right (for you, first of all) decisions.
At this stage, you collect pictures, read magazines and websites about interior design and renovation, and understand some of the nuances of construction and decor. By the end of this stage you should have:
- floor plan;
- inspirational pictures;
- a clear understanding of the function and content of each room;
- understanding of priorities: what you are willing to pay for, and what is less important to you among pieces of furniture and decor;
- What do you need in terms of furniture and decor first?
Important questions during the planning stage:
- how many people will live here, how old they are;
- what will you do in your apartment/house, why do you need them;
- Which of your existing items would you like to see in your new home?
- how many things do you have and what kind?
How it was for me when I was planning an apartment and preparing for a meeting with a designer
There is a post here about how I worked with unfortunate designers. I came to the meeting with a list that covered the following questions:
- what will I do in the apartment?
- what kind of machinery and equipment do I need;
- what colors do I like;
- what feeling should the apartment have?
- how much stuff I have and how I want to store it;
- a detailed description of each room;
- a complete list of what I like in the interior;
- with a hundred pictures of interiors that I like.
The list was so detailed that I decided not to include it in this post - you would get tired of reading. It had everything, including a bench in the shower and a place where I would put my bag when entering the apartment. I imagined in detail every process that I would do in the apartment, and every detail of this process. As a result, I got an apartment in which everything is convenient for me - every socket and every shelf.
What you need to do before dealing with furniture and decor issues
We need to prepare the groundwork: professionals should be responsible for it. All technical aspects, all plans for communications and engineering systems must be carried out by people with appropriate qualifications. In their work, they rely on a detailed floor plan and your wishes for furniture, appliances and their location in the apartment.
Before choosing furniture and decor, you should have:
- floor plan and existing engineering systems;
- a list of furniture and equipment for each room;
- wiring diagram for light and other wires (audio, video systems, heated floors, smart home, alarm, video surveillance, and so on);
- photos of specific items that you already have or that you definitely want to buy.
Two Interior Design Approaches Suitable for the Beginner
This is how I saw the living room in a country house for the first time - neutral.
This is how she became - bright. Now we have added dark blue curtains and a gray shelving unit with burgundy inserts for equipment and books.
So, two options:
- neutral background, active content;
- active background, neutral (or active) content.
I worked with both options: the apartment was decorated more brightly in terms of the background, the country house, on the contrary, I got with a neutral finish and my task was to fill it with bright, accent things.
It seems to me that the “neutral background, active decor” option is easier to implement. Having prepared a good base (like with a wardrobe!), you can introduce noticeable things into the interior - interesting pieces of furniture and art, textiles, large plants. It seems to me that this helps to avoid mistakes and create the look of an apartment or house gradually. Starting with a colorful backdrop often leaves you more limited in your choice of furniture and accessories and more likely to be forced to stick to a pre-conceived (and well thought out!) concept. As a person who quickly gets excited about things and is ready to change the concept on the fly, this option is not very close to me.
How to understand what you need and where to get it
Picture from Ideal Home magazine
Bedroom in my city apartment
I am not an industrial designer and I do not design interior items. But I read a lot of interior resources and save everything that seems interesting or suitable to me. I put the pictures in folders that correspond to the rooms I need to furnish, and then I either look for similar things online or offline, or I make something to order that I can’t find.
As a rule, it makes sense to make cabinet furniture to order - shelving, bookcases and the like, which must fit perfectly into the size of the room. To order, it makes sense to make some non-standard items according to your individual request - an elongated bed for a tall person, for example. It also makes sense to make to order everything that you cannot find in stores.
In my projects I use four categories of things:
- IKEA. These are storage systems, drawers and boxes, utilitarian or laconic things: for example, a cabinet with a washbasin, a simple mirror or a plain carpet.
- Vintage. These are chests of drawers, armchairs, coffee tables, carpets. I have items both customized and those that retain their original appearance. Buying vintage is a way to make your interior more interesting and save money.
- New mass-produced items. These are sofas and mattresses, tables and chairs, chests of drawers, mirrors.
- Items made to order. These are cabinet furniture, curtains and items that are especially important to me. In the bedroom in a country house, for example, I implemented several ideas taken from catalogs of foreign furniture factories.
How to look for things in stores
Bedroom, visualization. I didn’t find a similar carpet, but I found a more neutral one.
As a result, I replaced the bedspread with a brighter one and the picture came together.
- Have size, functionality and color on hand.
- Imagine the cost of each item - how much you are willing to pay. Do your prep work.
- Are you ready to wait? Or do you need the item right now?
- Keep the general concept in mind: if you find something you weren't looking for, you'll know what to do with the remaining items. This is just an example about a carpet and a bedspread.
What was the most difficult thing for me
Vintage chest of drawers. The paintings are waiting in the wings. The concept took a long time to develop, but, it seems, everything should be perfect. Baguettes and decoration were selected to match specific interior items and furnishings.
Repair and design are generally not easy, because every new day gives rise to a lot of questions, the answers to which you don’t know, and also brings a lot of doubts from the “will it fit/won’t it fit” series. However, I identify four of the most difficult and important points for myself:
- combination of prints.
- Scale.
- Curtains.
- Hanging pictures.
I will dwell on each in more detail.
Print combination : in fact, everything goes with everything for a person who has an exact idea of the end result. The prints that you combine should have a common idea, a concept: whether it’s a color or a pattern. The repetition does not have to be literal. Practice by applying pieces of fabric and wallpaper to each other, make collages, see more projects rich in details and drawings. If you have difficulty with prints, play with textures and halftones. This is a great and fairly safe way to make a project more interesting.
Scale : don’t be lazy to measure everything on site. Carry a tape measure with you and figure out what size chairs, beds, and lamps should be. Have exact room dimensions. Measure ten times before you buy something. Those who break this rule then have to look for a place for excess furniture - like me, for example.
Curtains : don't skimp. The cheapest furniture will look better if you have high-quality curtains, tailored to the size of the room, lined, of the required length and on a normal curtain rod. Please don't buy ready-made curtains. And ready-made cornices too. It's better without them at all.
Hanging pictures : take your time and don’t skimp on baguettes and glass. It’s better to wait, but hang up a well-designed piece of work exactly in its place. Ready-made frames always lose. The glass of finished frames usually reflects terribly, spoiling the impression of a painting or photograph. And don't be afraid to make holes in the walls! I lived for several years in my first apartment without a single painting because I was afraid of making holes in the walls into which so much work had been invested. And please, never allow anyone who does not have a laser level to hang pictures.
The following material is an attempt at a universal recipe for those who do repairs. Don't switch!
And tell me - are you on your own or with a designer?
Non-format solutions in the living room
In a project, it is better to immediately designate segment areas based on the position of rationality. Today, designers manage to provide an office, a relaxation area and even a sleeping area in one living room. For similar combinations, you will have to use the living room meters or move the place for receiving guests to the kitchen, crossing it with the balcony. It is allowed to zone the room with mobile partitions, floor levels, interior groups, and light distributions.
Using the wall area greatly increases the room's permissive and spacious capacity. Shelves under the ceiling or bookshelves instead of walls are indicated not only by functionality, but also by magnificent decor. Their color can blend in with the walls and furniture, but the design looks completely different in the contrasting design of the shelving in relation to the interior. And yet, it is desirable that the upholstered furniture group clearly stands out against the pale background with a dark palette, and does not visually dissolve in the streams of light.
A little trick: the room will seem more spacious and taller if the top shelf of a multi-tier structure is left free. This is especially important for through partition cabinets.
If we are talking about hanging shelves and, in principle, non-standard solutions, pay attention to the height of the walls. You should choose flat lampshades, light decor, or abandon the classic scheme in favor of spotlights. Lighting plays one of the main roles in the modeling of an interior designer. Manipulating light flows from floor-standing fixtures, lamps mounted in furniture frames, wall lights, arches and niches changes the impression of the design.
The illusion of spaciousness will be created by a white perimeter, including the floor. The dark contrast of curtains, frames on paintings, or one of the walls will give clarity and volume. And so that the design does not seem monosyllabic, the presence of a third tone will not hurt. Choosing long curtains with a smooth surface will enhance the sensation. It is quite acceptable that they coincide with the general background. With this solution, add more accessories and throw a rug with colorful prints on the floor.
Partial approach
At the beginning, I focused on my goal: I need new furniture, so we change it. Then, as usually happens, the list grew greatly. As a result, only the ceiling and walls, covered with cream-colored PVC slats with a marble pattern, were not included in the renovation plan. What happened in the end? A beautiful minimalist kitchen, new shiny chrome appliances, decent modern linoleum and walls and ceilings that are completely out of style and spoil the impression.
Morality:
When making partial repairs or changing furniture, make sure that all elements will be in harmony with each other. Or better yet, approach the process thoroughly.
European cuisine?
Designers in other countries are solving the problem of small spaces in their own way. It is considered quite natural to arrange a kitchen in niches or an alternative with built-in furniture. It is difficult to call the modest perimeter autonomous, since the corner has fences on 3 sides and an open passage to another room. Rather, it is a variant of zonal division, where the boundaries are designated differently. Such kitchens are taking root here, and 5 sq. m is enough to organize a place for cooking. The layout tolerates any geometry and is positioned linearly, at an angle, and essentially in any way.
The interior looks completely different in larger rooms. Modeling of a kitchen interior is indicated by the priority of choosing ready-made modules. Multivariance allows you to expand combination schemes and combine items relative to the perimeter. Closed high shelves up to the ceiling, with sliding doors, will hide all kitchen utensils and gadgets in the deep depths, and will delight housewives with the shine of empty surfaces.
By varying shapes and lines, you can find original combinations and combine them into an organic composition using color. Mirror panels of marble planes will create a feeling of freedom, and supported by beautiful facades and light, they will seem weightless.
Interesting layouts are aimed at maximizing space savings, although their design may seem unusual. In some configurations there are curly silhouettes of tables or protruding parts resembling wings. This forethought ensures comfort in the work triangle, where the upper plane is used like an island. A similar variation, in addition to low shelves, can be used for other purposes, and the work surface can be integrated into a wall-mounted module.
Order a design project
The designer, a young energetic woman, amazed us not only with an interesting vision of a familiar space, but also with the exceptional practicality of her ideas, taking our wishes into account to the maximum. Our designer insisted on the range hood, garbage disposer, full-size dishwasher, stone countertops and window sill. Only regular use of all this showed us how right she was. My husband and I’s Soviet youth did not teach us to look for and value, above all, comfortable living.
We were offered four kitchen options and three bathroom/toilet options, as well as several color schemes for the hall and corridor, based on the need to preserve the floor tiles.
For the dark, northern kitchen, a bright sunny color was chosen. White side and interior walls of furniture, white chairs with red seats, a wide white window sill, a “splash” of white tiles with cheerful red-green decors and borders, a bright green tabletop went perfectly with the soft yellow color of the walls, light floor tiles and calm beige tone of facades and screens for batteries.
With the help of our clever designer, I chose and ordered excellent interior doors. She sent links to the websites of five “door” companies. Of these, I consciously chose three places close to the house where I could “touch and smell” the doors of specific models. We ordered everything within an hour.
The situations were similar when choosing stone for countertops, plumbing fixtures, lampshades, etc. The participation of a good specialist can hardly be overestimated.
