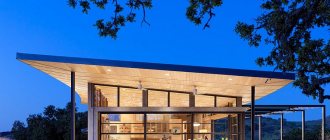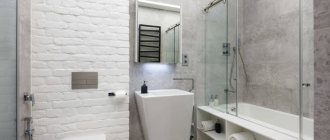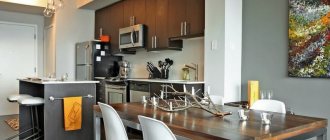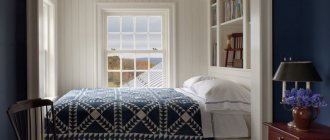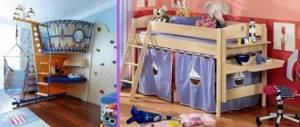All rooms in any home can be divided into two large groups: those designed for sleep and relaxation and those designed for communication and daytime activity.
Rooms for communication and daytime activities:
- Hallway.
- Living room.
- Kitchen.
- Dining room.
- Pantry.
- Study.
Rooms for sleeping and resting:
This group includes:
- Bedrooms.
- Toilet.
- Bathroom.
This zone is located in the far part of the home, in its quietest part.
Another option for dividing is into public and private areas. The first includes the hallway, hall or living room, pantry, dining room, kitchen, bathroom and toilet (if your apartment has one bathroom). The second includes bedrooms, places for work, study or hobbies.
Zone distribution
If possible, the windows of the rooms in the active zone should be oriented towards the noisier side (street, highway), and the windows of the rooms in the sleeping area should be oriented towards the courtyard.
The area for communication and daytime activities should be located close to the entrance. In this case, it is desirable that the kitchen windows face east, and the living room windows face west. This is due to the nature of activity during the day.
As a rule, the main tasks in the kitchen are performed in the morning and immediately after returning from work. But in the living room the family gathers in the evenings. The morning sun will help family members quickly gain energy while preparing and eating breakfast. And in the evening you can sit longer in the living room without turning on additional lighting sources.
Another rule: the kitchen, pantry and hallway should be interconnected so that it is convenient for you to deliver food and move it from the kitchen to the pantry and back.
An area for rest and sleep is located in the far part of the apartment. It is preferable that the bedroom windows face east - the morning sun will make it easier for you to wake up and make the start of the day easy and pleasant.
When drawing up a plan, you need to think through not only the location of the zones themselves, but also convenient “communication routes” - so that the mother, who gets up before everyone else, when leaving the bedroom, does not wake up the children or elderly parents; so that going to the pantry for a jar of cucumbers does not cause inconvenience to the teenage son, who is receiving guests at this time, etc.
For clarity, you can highlight the main zones on the apartment plan, marking them with different colors, and then plot the routes of all family members on the diagram.
Also try not to mix public and private spaces in the same room - this reduces the level of comfort and can cause conflicts.
Combination of zones
Of course, the division into zones is quite arbitrary. In practice, in city apartments it is often necessary to combine several zones in one room.
What they combine:
- Living room or hall: a place to relax, watch TV and receive guests.
- Bedroom: a place to sleep, a place for study, work, hobbies or sports activities.
- Kitchen: places for cooking, eating, storing food and socializing.
- Combined bathroom: toilet area, place for hygiene procedures and utility unit (washing machine, laundry basket, basins).
Partitions
Stationary partitions are a good way when it is necessary to distinguish several permanent zones. The advantage of such zoning is that if taken seriously, this element of the interior can become a real “highlight” of the apartment. The disadvantage is that you cannot remove the partition without causing significant damage to the interior. In addition, with this division, small rooms in typical apartments can be turned into a set of unesthetic and not very comfortable nooks.
Depending on the characteristics of the zones and the needs of the residents, solid or incomplete partitions can be installed. At the same time, you need to ensure that the fenced off area is not left without a natural light source (with the exception of areas for storing food, things, tools, etc.).
To preserve natural light, you can use partially or completely transparent partitions or decorative structures with holes. The height of the partitions can be anything: from an almost symbolic 80-90 cm (lower partitions, as a rule, are not used because they are inconvenient and are perceived as an obstacle in the way, and not as a zoning element) to the full height of the room.
Another option for a partition is an arch, which clearly divides the space and at the same time practically does not “eat up” the usable area.
Mobile partitions (screens) are an excellent solution for those who like to update their interior from time to time. An argument in favor of such partitions is also the relatively low cost and ease of installation. These elements are thin and light. They practically do not “eat up” useful space. Their disadvantages include instability and lack of “solidity”.
Functional zoning of premises is a clear planning allocation in an apartment of groups of premises that have homogeneous functions. Zoning promotes the formation of the shortest connections and the independence of the functioning of zones
Typically, an apartment is divided into two parts: day and night use or individual and family use .
In this way, they provide the required interconnection and isolation of family life processes, namely: active and passive rest. The daytime zone (for general family purposes) contains the following rooms: front room, common living room, kitchen, restroom and storage room (living room, dining room, office). The overnight stay area (individual use) includes the following premises: personal living rooms (bedroom), bathroom, wardrobe and corridor.
When the apartment is located on one level, horizontal zoning :
a daytime zone is located at the entrance,
in the depths of the apartment there is a night stay area. Independence of use is ensured by direct connection to the front of each area of the apartment.
When an apartment is located on two levels, floor (vertical) zoning :
on the ground floor there are family rooms of the apartment - the front room, the common room and the kitchen,
on the second floor there are personal living rooms (bedrooms) and a hygiene block (Fig. 26)
The common room should occupy a central position in the apartment, adjacent to the front room. Bedrooms should be located in the most isolated part of the apartment, in its depth, as far as possible from the kitchen and staircase. Bedrooms should be conveniently connected to bathrooms.
10) Entrance nodes in public buildings.
A vestibule is a passage space between doors that serves to protect against the penetration of cold air, smoke and odors when entering a building, staircase or other premises. The purpose of the vestibule at the entrance to the building is to protect the interior of the building from access to cold air from the street.
The minimum depth of the vestibule is recommended to be 1500 mm.
Depending on the organization of traffic, various layouts of vestibules are adopted.
Lobbies are the main distribution rooms of public buildings, adjacent to which are the main horizontal and vertical communications. It is the lobby that is the main core where the formation of human flows occurs, therefore, as a rule, it includes a number of auxiliary premises, the purpose of which is to orient a person in the complex structure of a public building, for example, depending on the function of the building, information desks, operator premises , shopping kiosks, etc. And although the interpretation of lobbies can be quite varied, they are always assigned a responsible role - to orient a person in the building.
Wardrobes are designed to accommodate outerwear based on the area per place: 0.08 m2 - with cantilever hangers; 0.1 m2 - with regular and hanging hangers. The depth of the wardrobe is assumed to be no more than 6 m. Depending on the planning solution of the lobby, various layouts of wardrobes are possible: side (one-sided or two-sided); deep; perimeter; island.
The determining factor when choosing a scheme is the condition of avoiding the intersection of human flows during their further distribution from the dressing rooms. The area of lobbies with dressing rooms is taken at the rate of 0.18-0.28 m2 per space on a hanger. In this case, the number of places in the wardrobe is determined based on the total one-time capacity of the building.
Changing the floor or ceiling level
This zoning looks great and allows you to effectively highlight different zones without losing useful space. However, when planning it, you should pay attention to the following points:
- This option is not always appropriate in rooms with low ceilings.
- To prevent injuries, changes in floor level should be somehow “marked” or supplemented with another method of zoning. For example, installing a floor pot with a house plant on the border, marking it with a contrasting color, built-in lamps or railings.
Ways to zone the living room and bedroom together
When the zoning task has already been determined and the main parts of the room are planned, you can choose the zoning method. Designers never tire of coming up with new tricks to conveniently and stylishly delimit space. We will present the most common methods that will help the most functional and interesting zoning of the living room-bedroom.
Drywall and other building materials
This method, the most radical and costly, involves the creation of a border partition. You can resort to it if the room is spacious enough and has an elongated configuration. Then such a partition can look quite elegant and at the same time not overload the interior. The design should not be massive and heavy. Rather, it resembles a screen, and not a permanent wall at all. This is a kind of false wall that can be constructed from the following materials:
- Drywall;
- Glass blocks;
- Plastic;
- Stained, frosted or tinted glass.
Such a partition can be erected both in the entire wall and just up to the middle. The ideal solution is sliding glass doors that close at the right time.
Partitions can also have an additional function: act as a bookcase, cabinet, etc. They can be interestingly decorated, for example, with a large designer watch.
Arched structures can serve as a kind of partition: rectilinear, arched, etc. Today craftsmen make a wide variety of, sometimes “ornate” arched openings. It is important that their style does not diverge from the general direction of the design.
The constructive method of division is not suitable for a square room, where the partition will look bulky and create two narrow zones. True, if the space of the room goes beyond 30 square meters. meters, then this option can also be considered for zoning.
Decorative: wallpaper, curtains
Otherwise, this method is called visual. It can be used in different ways using:
- Color solutions;
- Use of different textured materials;
- Creation of multi-level ceilings;
- Curtain;
- Podiums.
The simplest and cheapest solution is two-color painting of the walls or wallpapering with combined wallpaper. But here it is necessary that the colors simultaneously delimit the space and complement each other. The use of materials of different textures, for example, laminate and tiles, is also very important for visual zoning.
The most difficult thing is to create a podium in the bedroom area, that is, an elevation within 10-15 cm. Moreover, under the podium you can hide drawers for storing linen and things. Sometimes the bed itself is hidden in it, and a work area with a table, chair and computer is organized upstairs. In addition to the podium, a multi-level ceiling made of plasterboard or PVC is constructed. This option is appropriate if the height of the room allows (at least 3 m).
Curtains and curtains will help divide the space. You can choose quite interesting, unusual options. These can be light, flowing curtains made of voile or organza. But today there are original in texture, stylish curtains made of beads, lace, shells, flowers, made by hand (the so-called “hand-made”).
The advantage of using curtains is not only that it is a low-budget method. They can simply be changed at any time, thus updating the entire interior.
Selection and arrangement of furniture in the room
Furniture plays an important role in zoning. It can also be used to divide space. For example, instead of building a partition between the bedroom and living room, you can put ready-made pieces of furniture: a wardrobe, a sofa or a chest of drawers. All of them are necessary in the room in any case, so why not use them as rationally as possible. This option is also possible: install the bed with the headboard towards the living room, placing a sofa next to it.
When selecting furniture, pay attention to its dimensions. In a miniature room it should not be too massive. Buy compact and functional furniture, for example, a bed with drawers, a transforming table, small poufs. Furniture with open shelves and mirrored doors will help lighten the interior.
An original solution is to divide the space using a cabinet with an aquarium. For a plasma panel, the optimal place is the wall opposite the sofa.
Zoning in the house
When planning a house, it is better to follow the principles of zoning premises in a residential building; some rooms can be combined.
Advice. It is possible to combine rooms with different functional areas, but you should not combine areas for personal relaxation or rooms for children with a playroom.
On the ground floor, the entrance area to the house is combined with the living room, creating a huge hall. You can create zoning using a variety of finishing materials and flooring. Since the entrance to the house will always be subject to frequent cleaning, it is better to lay linoleum or tiles on the floor. You can also make distinctions on the walls of such a room. Let the entrance area be made of decorative plaster, and the recreation area in a private house painted or covered with wallpaper. The color schemes for the design of such zones may be different in color or different in tone.
Floors of the house and its layout
Every designer knows how to properly zone a house. The comfort of its owners will directly depend on the placement of rooms in a living space. It is for this reason that planning and zoning must be approached with full responsibility. As a rule, today houses are built with an area of at least 80 square meters. This is considered a budget option that suits almost everyone.
Having decided on the area of the building, you need to move on to determining its number of storeys. It became very popular to build two-story houses. The building can have full floors or the second floor has a mansard roof, it all depends on the wishes of the customer.
Advice. If all the rooms are located on the ground floor, the house can turn out to be quite large. That is why all residential premises are distributed on two floors.
When building a house, it became an integral standard to designate the first floor for public spaces. The second floor is intended for bedrooms and personal recreation areas.
Popular layout of a small two-story house measuring 10x7 m
On the ground floor there is a common living room, kitchen area, hallway or hall (it is possible to combine these areas). There is also a guest room, a sanitary area of the residential building and various utility rooms (boiler room and others). On the ground floor there is a terrace, if provided during construction.
On the second floor there are the bedrooms of the owners of the house, an office and a personal bathroom.

