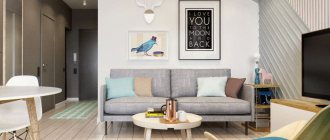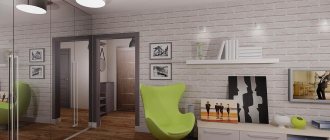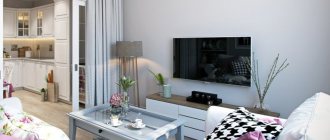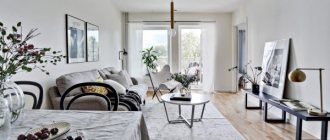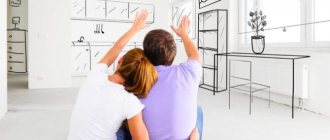Design project from 750 rubles per square meter of room area.
Other prices for the types we provide
Many residential areas of Moscow are built up with houses of the P-44T series. These are residential panel buildings with a height of 9 to 25 floors. They are being erected en masse on the site of demolished Khrushchev buildings. Compared to five-story buildings, they are characterized by an improved apartment layout. For example, the area of two-room apartments in such houses is 52-64 m2, which is enough for redevelopment into a full-fledged three-room apartment.
You just need to competently plan the redevelopment and order approval for the redevelopment of a two-room apartment P-44T.
How to turn a “kopeck piece” into a “three-ruble”?
The layout of the two-room apartments in P-44T houses is presented in two versions:
- “vest”, which has a slightly larger living space;
- "ruler" with windows on one side and a narrow smaller room.
The “line” layout is considered less successful for living, but is better suited for redevelopment. Typically, living spaces are enlarged by adding a hall. In addition, part of the kitchen is combined with a corridor, the bathroom is combined, and the bath is replaced with a shower. As a result, additional space is freed up, which is divided by a plasterboard partition into two rooms, for example, a living-dining room and a bedroom.
Design project for a two-room apartment P-44 TM in Moscow
A married couple with a child decided to furnish their two-room apartment, and therefore the young parents turned to our designers for help, discussing the idea of a design project: the apartment should be cozy, but at the same time correspond to fashion trends in the field of design. We eagerly took on the task and decided that the bedroom for the parents should be done in light colors, creating a harmonious combination with a dark furniture set. They decided to put a corner sofa, since such comfortable furniture can combine both a spacious bed and a beautiful, cozy sofa for the arrival of guests.
A good solution for a bedroom is a multi-level ceiling. It makes a room more visually interesting and allows you to add more light without the clutter of chandeliers. The designers have chosen the furniture perfectly, replacing bulky cabinets with a chest of drawers and solid hanging shelves where it is convenient to put everything. The small coffee table, which is very convenient to move from place to place, fits perfectly into the interior. The light color of the laminate makes the room more spacious and festive, and interior items such as paintings transform it and emphasize compliance with fashion trends.
The design of the children's room was designed for a child who is no longer quite small, but also not so old as to deprive her of fun children's pranks. The walls were made different: under the TV panel they chose a light, pastel shade of wallpaper, as in the bedroom, and the other wall was made naughty, girlish, with pink and white stripes. This solution allows the child to immerse himself in his fantasy world and come up with vivid, unprecedented stories, which is very important for children. The furniture was chosen specifically according to age, and most importantly - compact and unpretentious, so that it would be easy for the child to find what he was looking for.
The designers came up with a very interesting idea about the balcony: it is large enough to provide an additional play area for the child, which allowed them to show their imagination and creativity. Interesting colors of the floor and furniture seem to immerse the child in a world of mischievous memories, and a comfortable low table and original chairs allow more than one person to fit there. The lighting is also well thought out, taking into account the fact that children love as much light as possible.
The balcony of the adult bedroom is thoroughly thought out from the point of view of practicality. In a small room they managed to place cabinets that will come in handy for the hostess, and the pastel colors of the cabinets combined with the overall light decoration of the balcony are pleasing to the eye and fill the house with an atmosphere of comfort.
The kitchen, to the taste of the owner-customer, is spacious, mostly made in dark colors, but our designers added a game of contrasts to the interior, so the walls, some cabinets and the table are decorated in light colors. A multi-level ceiling gives the kitchen a cohesive look and also allows you to add the necessary light.
The bathrooms are also designed in accordance with the style of the apartment as a whole, taking into account the smallest details and the wishes of the customers. To prevent dark cabinets from overshadowing the bathroom decor, the designers diluted the brown wall tiles with cream stripes and added waves of sandy-orange mosaic.
Particular attention should be paid to the hallway, since its design project impressed our clients the most. Knowing their desire and desire to keep up with fashion, the designers decided to take a bold path of playing with color and material. The sliding wardrobe is made of different inserts, a separate glass door is very practical (especially in the hallway, where you can look at yourself in full height), and the wooden part of the cabinet “lightens” the entire composition, harmonizing perfectly with one of the walls of the hallway, decorated with wood . Bravo! A very brave and beautiful decision!
Our customers were very pleased, and their daughter especially highlighted her small children's balcony.
Design cost!
The main difficulties during redevelopment
The main difficulty of redevelopment in panel houses is the large number of load-bearing walls. It is prohibited to demolish these partitions; such a project will simply be impossible to coordinate. The construction of openings in load-bearing walls is allowed, but this must also be approved.
The peculiarity of the P-44T series is that the ventilation duct is located in the corridor.
The ventilation cross-section should not decrease during work, as this is prohibited by building codes. It is also necessary to coordinate the laying of a new screed on the floor, the relocation of a bathroom, water and sewer networks, a kitchen stove and a number of other works.
Possible design options
In a two-room apartment with a “vest” or linear layout, you can find space for two children and adults. Children are given a large room with beds and a spacious dressing room. When coming up with the design of a children's room in P-44T, the two-room apartment can be divided into bedrooms and a common area for receiving guests in the kitchen. The advantage of housing is the presence of a bay window, the functionality and purpose of which in this case are carefully thought out.
When decorating a nursery, gray colors, photo wallpaper and white furniture are used. The interior will turn out interesting if you paint and paste two walls. In the hallway of a house of the P-44T series, a large closet for storing clothes and shoes is often installed, and mezzanines are made.
The design of the lobby itself in a two-room dwelling, built according to the P-44t standard, is decorated with mother-of-pearl plaster. When furnishing it, they use a minimum of accessories and built-in furniture. When developing the design of a balcony in a two-bedroom house of the P-44T series, decorative stone is chosen for decoration. If the housing is intended for a young couple, the dressing room is “cut off” with a plasterboard partition by extending the corridor. The design of a 2-room apartment P-44T “ruler” is easier to plan, since its area is approximately 10 m2 larger. The rooms are designated as bedrooms, which also contain space for a work area. Then a 2-room apartment becomes comfortable housing for owners with different needs and preferences.
Stages of legalizing repairs
To approve the redevelopment of a two-room apartment in P-44T, you will need title documents for housing, a technical passport and a project with a conclusion on the condition of the building’s load-bearing structures. The approval process consists of several stages:
- obtaining permission for reconstruction;
- signing of the Work Completion Certificate;
- making changes to BTI documents.
The approval stage is especially difficult, when you will need to visit the Moscow Housing Inspectorate, Fire Supervision, Architectural and Planning Department and other authorities (depending on the complexity of the project). As a result, this process takes 6–8 months.
Three-room apartments
The standard layout of a three-room apartment consists of three separate rooms, a large kitchen, a separate toilet and bathroom, an entrance hall and a corridor from which you can access all rooms.
Apartment layout P44T
Redevelopment of a three-room apartment no. 44 can be done according to one of the standard projects that are given below.
One of the options for redevelopment of a three-room apartment P44T
In this option, we enlarge one of the rooms at the expense of part of the corridor, but this room will be a passage room since only through it will it be possible to go to the other two rooms and to the kitchen. Due to the other part of the corridor, the area of the bathroom will increase and you can install a jacuzzi in it instead of a bathtub. At the entrance there will be a small hallway from which you can get to the bathroom, toilet and passage room.
Redevelopment of a 3-room apartment P44T into a four-room apartment
In this option, we enlarge one of the rooms at the expense of part of the corridor, but this room will be a passage room since only through it will it be possible to go to the other two rooms and to the kitchen. Due to the other part of the corridor, the area of the bathroom will increase. A partition with a door is installed in one of the separate rooms and as a result you will get an additional small room that can be used as an office. From the hallway you can go to the bathroom, toilet and passage room.
Redevelopment P 44 three-room
In this option, the area of the bathroom is increased due to part of the corridor through which one could get to the kitchen and an additional toilet is made. The entrance to the kitchen will pass through a small room adjacent to it. You can experiment with doors to two separate rooms.
These dimensions were taken by me personally in my apartment at the stage of finishing the installation of the house. Regarding the size, it is worth noting that the higher the floor, the larger the area of the apartment, as the walls on the upper floors are darker. In my case, the area of the apartment is 0.5 square meters larger than the area specified in the preliminary purchase and sale agreement for the apartment, and this is more pleasant than getting a minus in the area of the apartment located on one of the lower floors.
Now let's move directly to the layout of the apartment and compare it with another offer for a three-room apartment in a building of the 111-M series from the GVSU company. The dimensions of a three-room apartment are presented in the following figure:

