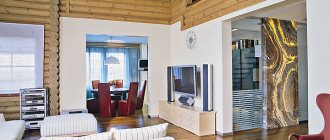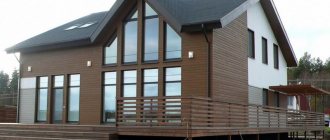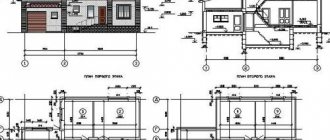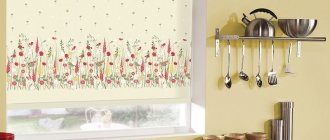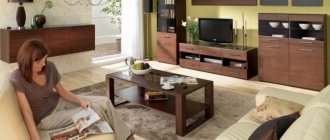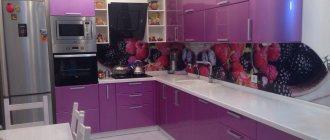general information
Why in this material was it decided to consider the design of a house measuring 8x10? It’s simple - this option is one of the most popular, since houses built according to such projects are compact, but at the same time they turn out to be roomy and comfortable for living. Moreover, such buildings can be either one-story or have a second floor, an attic, various extensions, and so on - everything will depend on the wishes of the future owner.
8x10 house project with excellent layout
On a note! An 8x10 house is an excellent option for small families. Yes, and dachas according to such projects turn out to be good and comfortable, and, moreover, quite spacious.
Project of a house measuring 8x10 m with an attic
Many who have not yet encountered design and construction, just looking at an 8x10 house, may consider this housing option cramped and uncomfortable. Most, without even figuring it out, can immediately put this option aside and settle on a small, standard square house in projection. And this will be a completely wrong decision. Before drawing conclusions about a house of this size, it is worth visiting similar buildings in person and only then deciding whether this option is suitable or not. You can visit 8x10 houses at special exhibition sites, or simply ask neighbors in the area who have such a house to allow them to see it from the inside.
A residential building with an attic measuring 10 by 8 m can comfortably accommodate a family of 4-5 people
Someone may think that there is no point in making a rectangular house, that a square house with a smaller area will be enough. But in reality it turns out that many more ideas can be implemented in an 8x10 house. Moreover, such a structure will not take up much space on the site, so this is one of the best options for suburban housing.
Important! Even at the design stage, the number of people who will live in the house in the future should be taken into account. The required number of rooms and other premises will depend on this.
Layout of a house size 8x10 m: design example
A 10x8 house with a usable area of 80 m2 will perfectly fit all the necessary premises. These include living rooms, a kitchen, a living room, and even some utility rooms. Moreover, the costs of building such a house will be much less than when constructing a larger building. One floor in such a house will be a standard four-room apartment in an apartment building. And if you make the house two-story, the living area will double. Also, do not forget that you can make balconies and loggias, verandas, etc., organize a basement floor, make an attic. By the way, all utility rooms can be moved to the basement, and in the attic you can organize a spacious children's room or a cozy bedroom. In any case, an 8x10 house, although it will never become a huge mansion, will allow you to accommodate so many rooms inside that each family member will have their own personal corner.
House 10 by 8 two-story
By the way, the advantages of exactly this size of house include the fact that the property tax will be moderate. You also won’t have to significantly strengthen the wall structure, which will also save money.
Additional premises
An important addition to the 12×8 home layout is the deck. During the design process, the customer can place it in relation to any side of the world. A house project with a south-facing terrace will delight you with an abundance of sunlight. In hot weather, it is better to organize a canopy so that vacationers do not get hurt.
If the customer chooses a western direction based on the layout, then it is better to make the terrace closed to protect it from gusty winds. And there will be no shortage of sun, here it appears in the afternoon.
A project with an eastern terrace will allow you not only to drink your morning coffee under the rays of the gentle sun, but also to hide from the scorching afternoon heat in the shade of the house.
The north layout of the terrace defines its open design. The sun never comes here all day long. It is comfortable for children to play and welcome guests here.
Attic
Initially, the attic was positioned as an unheated additional room. Nowadays, thanks to modern materials, the attic can be turned into a full floor. In addition, the cost of building an attic will be several times cheaper than the second floor. The design has the following advantages:
- The layout of houses with an attic makes it possible to save on heating, since the attic is not heated in winter.
- When building cottages with a residential attic, you can save on communications. In such houses their length is much less, therefore, the costs will be lower.
- Saving site area. Houses 8 by 12 with an attic take up less space than one-story cottages of the same area.
- The costs of constructing an attic house are significantly less than those of constructing a one or two-story house of a similar area. In the first case, costs increase for the installation of a large foundation and roof, in the second for strengthening the base and materials for the second floor.
Veranda
When preparing a project, a client very often orders not only a terrace, but also a veranda. If in the first case it is an open area, often without a roof, then in the second, it is a space, limited on all sides, included in the cottage.
You might be interested in: How to build an inexpensive home of your dreams?
Garage
Recently, projects of 8 by 12 cottages with a garage have been in maximum demand. Built-in car storage space in the house is a convenient option for storing a car. Such buildings have certain advantages:
- no need to go outside during the cold season to get to a detached garage;
- significant savings on wall materials and roofing.
Zoning and planning
In any case, the house must meet all the requirements of the future owner regarding the comfort of living in it and the ease of use of all premises. But this can only be achieved with the help of a carefully thought-out and well-designed project. And you don’t have to plan to build a huge mansion - an 8x10 house will fit all the necessary premises. The main thing is to place them correctly on the plan and correctly zone the entire area.
In any case, the house must meet all the requirements of the future owner
So, the first step is to decide on the number of premises and decide which ones will serve a residential role and which ones will serve an economic role. It is better to do the latter in one place as close to each other as possible. The remaining space can be occupied by living quarters.
Advice! If the house will be used only for temporary seasonal residence, then it is worth making as few partitions as possible. Let there be an open and free layout - being in such a room will be more comfortable and freer. But for a house where the family will live all year round, partitions between rooms must be made.
An example of a combined kitchen and living room - plan and 3D model
As for the partitions between rooms, then, of course, they “eat up” quite a lot of free space, thereby making the house seem cramped and uncomfortable. But in fact, there are several tricks that will make your house more spacious visually. So, for example, you can combine a living room and a dining room or a living room and a kitchen, or organize a combined bathroom of a small area. It is recommended to make the living room the largest room, because this is where the whole family will gather in the evenings, and this is also where guests will be welcomed. It is important to make it cozy, spacious and bright. In a two-story house it should be on the first floor.
Frame two-story residential building
Do not forget that when designing a house you will have to organize a small vestibule at the entrance, because a private home does not have an entrance, like in an apartment building, and on days of severe cold, the absence of a vestibule can negatively affect the microclimate in the house and the level of heat. You will still have to make a small corridor. This is especially true for those who plan to live in such a house permanently. The vestibule can be organized as an extension or made inside the perimeter of the house, separating it from the rest of the premises.
By the way, the house may also include a built-in garage. Although this room will take up quite a lot of space, it is necessary if it is not possible to build a separate garage on the site. Also, a built-in garage is an excellent option for those who cannot live a day without transport or are constantly upgrading it. In this case, you can even supply heating from the house to the garage. In this case, the entrance to the garage is made directly from the house.
An example of the layout of a 10x8 house with a central load-bearing wall
Construction of a wooden house 8 by 8
The construction of a wooden house 8 by 8 is best left to construction companies with a good reputation
Modern developers, who are professionals, will help you decide on a finished construction project, but you will have to choose the type of material yourself. Today, you can build a highly functional house in different ways. An excellent construction option is a wooden two-story house 8 by 8. This option for constructing a building allows you to become the happy owner of your own home, even on a small plot of land. Ready-made wooden house projects allow you to choose your own construction option.
A beautiful combination of green and brown colors in the design of the facade of a two-story house
Wooden two-story houses are becoming popular again
Brick is one of the most common types of building materials
A wooden house is the best option for building a country house or cottage. He:
- is an environmentally friendly building. Wood has been used for building houses for many centuries. This natural building material is able to create a special atmosphere in a room that has a beneficial effect on the human body. In such a house it will be very pleasant to take a break from the bustle of the city and restore strength;
- has a long period of use. Wooden houses with high-quality construction in compliance with all requirements and standards can last for centuries;
- equipped with all necessary communications. Long gone are the days when a wooden house was not suitable for permanent residence. Now a modern approach to the construction of wooden buildings makes it possible to make it functional and warm. Ready-made wooden house projects include hot water, a heating system, and sewerage. Such a house will be comfortable both in the cold winter and in the hot summer.
Construction of a frame house
Thanks to insulation, a frame house is cozy even in the harsh season
Cottage
A one-story 8x10 house does not have a huge area, so it is important to arrange all the rooms in it compactly. But, despite the limitations, a number of interesting design solutions can still be implemented.
One-story house 8x10
Prices for popular wood-look finishing wall panels
Wood effect wall panels
As mentioned above, it is better to combine the kitchen and living room. In this case, the delimitation of zones can be done by installing a long bar counter instead of a table. Next, you can put a soft corner and other furniture for the living room. In this case, the room will visually appear large, and everyone will feel comfortable in it. To prevent odors from the kitchen area from disturbing you, install a hood above the stove.
You can also combine the kitchen and dining room using the same principle. The sufficient area for them in this case is 10-12 m2. The living room should be located next to the kitchen. Further on there may be rooms. It’s better to make two – a bedroom and a children’s room, then they will turn out spacious.
Features of a house using Finnish technology
As for the bathroom, it’s easier to make it combined, then you’ll gain a couple of free meters. It is also worth giving preference to a shower cabin rather than a bathtub, although here it is up to the owner to decide how it will be more convenient for him.
Everything that remains can be used for other premises. This is a pantry, a technical room for storing house cleaning products, a dressing room, etc. It is also important to allocate a small corner for a heating boiler, because without it it will be impossible to live in a private house if the possibility of connecting the house to central heating is not provided.
In the process of building a country house, it is important to think through everything down to the smallest detail to ensure a complete, comfortable stay.
Important! When developing a house project, you should immediately draw out the locations of all communications, etc. This is a very important aspect that beginners constantly forget about and then face serious difficulties when building a house.
Also, do not neglect the possibility of arranging the basement. In a one-story house it will solve a lot of problems. For example, it will make it possible to install a heating boiler where it will not disturb anyone, as well as make a gym, storage room, etc.
Project of a one-story house with a basement
Options for building an 8 by 8 house
Brick has been the traditional construction material for over a century. This material has high technological characteristics and has proven itself well. Brick is strong, durable and durable. But today there is an alternative construction - the construction of a frame two-story building.
Brown finish is perfect for a classic style home
Lighting will help your home look irresistible at night
Ready-made projects can significantly save money and time on construction and help solve the main problem. Naturally, this is an individual choice for everyone: whether to build a house from scratch using bricks or give preference to a frame building based on a ready-made project. It is worth noting that frame construction is very popular all over the world.
Two-storey house
This option will take up the same amount of space on the site as a one-story house, but in this case it will allow you to get twice as much space inside the building, despite the high construction costs. But here you can create not only a standard set of rooms, but also provide yourself with a work office, spacious bedrooms and guest rooms.
Project of a house made of 8x10 timber
A two-story house is relevant if a large family or a family whose relatives often come to visit will live in it. And if it will be quite difficult to accommodate everyone in a small one-story room, then a two-story house will allow everyone to sit comfortably, calmly and cozily.
In this case, you can make all the common areas on the ground floor - bathroom, kitchen, living room, dressing room, etc. But it is recommended to move the bedrooms and guest rooms to the second floor. It is also recommended to move the office there if it is needed in the house. With such a layout, no one will interfere with household members going about their business or having privacy if desired. Guests usually do not enter the second floor, with the exception of those who come to stay for a long time.
Two-story house plan
Advice! It is recommended to make a small bathroom on the second floor, in addition to the one that already exists on the first floor.
As for the stairs, they should be comfortable and safe. It is not recommended to do circular options - it is easy to fall from them. Of course, on the ground floor the staircase will eat up some of the free space, so it is important to position it so that it does not disturb anyone or clutter up the rooms. It must also have barriers, especially if there are small children in the house.
Original house 8x10
The second floor in an 8x10 house can be organized as an attic floor. Due to the non-standard ceiling, it turns out to be very interesting and even has its own certain charm. Children love to live right under the roof, and a bedroom for parents in the attic is also an excellent option. You can also organize storage space or a work office in the semi-attic space.
Additional design information
The table below provides information regarding certain aspects of residential design.
Project of a brick house with an area of 146.9 m2
Table. Tips and tricks.
| Aspect | Recommendations |
| House shape | Houses with a rectangular shape in projection are considered the most convenient, as they make it possible to get a house of a fairly large area. Moreover, you can build such a house yourself if it does not have any complex architectural elements. |
| Availability of a veranda | Not every home needs a porch. It is not recommended to install it immediately. The same applies to balconies, and in small houses an 8x10 balcony can look completely inorganic. If you want to have a veranda, then it is better to add it some time after the construction of the house. This recommendation is related to the possibility of shrinkage of the house after construction. |
| Ladder | The staircase, if the house is two-story and is intended for permanent residence, must be located inside the house. If this is a country house, then it can be placed outside. |
| Bathroom | One bathroom is enough for an 8x10 house with one floor. If there are two floors, then there should be two bathrooms, one on each floor. |
| Utility premises | Do not neglect utility rooms - they should be there. Often they are not thought about when designing, and then it turns out that there is nowhere to store a number of things that are periodically needed in a private home. |
About the nuances of drawing up a house project
Materials and finishing
After creating the project, you can begin to select the materials from which the house will be built. Thus, according to tradition, wood and its derivatives are in first place, but in general, concrete blocks and bricks are not inferior to them in popularity.
Where is insulation used in house construction?
Prices for thermal insulation materials
Thermal insulation materials
Wood is undoubtedly the most environmentally friendly material, but it is expensive and shrinks over time, and is also susceptible to attacks by wood borers and the formation of mold. Nowadays it is often replaced with foam blocks - a material that, in a number of indicators, is superior in quality to wood, but costs less than brick. And it’s much easier to work with them than with the same brick. However, the owner himself will have to decide what to build a house from, based on his wishes, knowledge and skills, as well as based on the budget.
House project measuring 8x10 sq. m
The interior decoration can also be made from a variety of materials, ranging from decorative plaster to traditional wallpaper. Here you just have to give in to your imagination or the suggestions of designers and simply bring to life what you want, taking into account the general rules.
