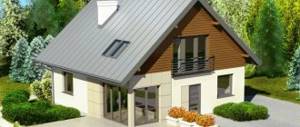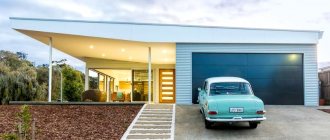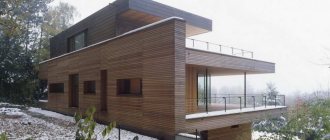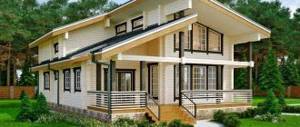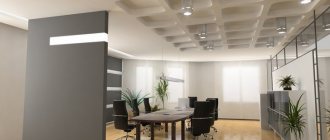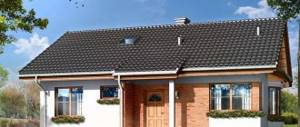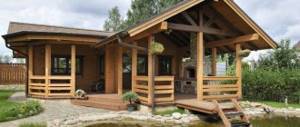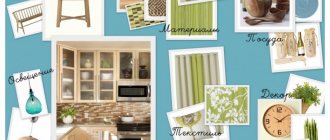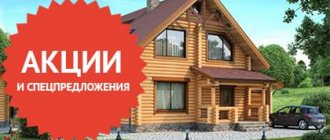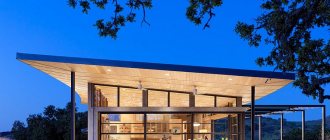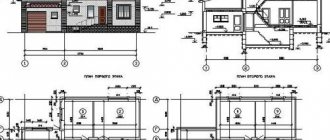A warm and comfortable house made of wood is the dream of many owners. Despite rising prices, housing remains in demand and popular for many reasons. Modern wooden houses are in no way inferior to, and in many ways superior to, comfortable apartments in terms of comfort. Thanks to the naturalness of the building material, the premises maintain an ideal microclimate, there are no annoying neighbors, children get sick less, and having your own mansion, even if it is a very small building, is very status-worthy. And if it is built of wood, such a building will cause the burning envy of all friends and acquaintances.
Today, private wooden houses are built using modern technologies and materials. Therefore, it is worth carefully understanding what a wooden house in a modern style is, what types of technological techniques there are, and what developers can offer.
Log house: key advantages
Wooden houses offer a number of bonuses that allow them not to lose popularity - and remain an attractive choice, regardless of fashion trends. The main ones:
1. Environmental friendliness. Natural material is the basis for a favorable microclimate.
Photo: Dmitry Livshits. Author of the project: Tatyana Mironova. Architect: Ivan Mironov, Roman Gorbunov
Photo: Dmitry Livshits. Author of the project: Tatyana Mironova. Architect: Ivan Mironov, Roman Gorbunov
Photo: Zinon Razutdinov. Project author: Dmitry Kulish, Anna Karpova, Michael Miroshkin
Photo: Zinon Razutdinov. Project author: Dmitry Kulish, Anna Karpova, Michael Miroshkin
Photo: Dmitry Livshits. Author of the project: Tatyana Mironova. Architect: Ivan Mironov, Roman Gorbunov
Photo: Dmitry Livshits. Author of the project: Tatyana Mironova. Architect: Ivan Mironov, Roman Gorbunov
2. Protection from cold. Log houses are warm, which is very important for most of our country.
Photo: Zinon Razutdinov. Project author: Dmitry Kulish, Anna Karpova, Michael Miroshkin
Photo: Zinon Razutdinov. Project author: Dmitry Kulish, Anna Karpova, Michael Miroshkin
Photo: Zinon Razutdinov. Project author: Dmitry Kulish, Anna Karpova, Michael Miroshkin
Photo: Zinon Razutdinov. Project author: Dmitry Kulish, Anna Karpova, Michael Miroshkin
3. Reliability. Traditional construction technologies combined with modern methods of wood processing and impregnation are a guarantee of reliability.
Photo: Kirill Ovchinnikov. Author of the house project: Roman Leonidov. Author of the interior project: Kirill Kochetov, Ilya Shulgin
Photo: Kirill Ovchinnikov. Author of the house project: Roman Leonidov. Author of the interior project: Kirill Kochetov, Ilya Shulgin
Photo: Dmitry Livshits. Author of the project: Tatyana Mironova. Architect: Ivan Mironov, Roman Gorbunov
Photo: Dmitry Livshits. Author of the project: Tatyana Mironova. Architect: Ivan Mironov, Roman Gorbunov
4. Pronounced texture. The natural texture of wood is associated with warmth and comfort, giving the atmosphere solidity and status.
Photo: Dmitry Livshits. Author of the project: Tatyana Mironova. Architect: Ivan Mironov, Roman Gorbunov
Photo: Dmitry Livshits. Author of the project: Tatyana Mironova. Architect: Ivan Mironov, Roman Gorbunov
Photo: Dmitry Livshits. Author of the project: Tatyana Mironova. Architect: Ivan Mironov, Roman Gorbunov
Photo: Dmitry Livshits. Author of the project: Tatyana Mironova. Architect: Ivan Mironov, Roman Gorbunov
5. Continuity of traditions. A log house is a historically traditional type of construction for our country. It is not surprising that many, when choosing them, feel some connection with past generations and feel like continuers of national traditions.
Project authors: Gulya Akhmetshina, Sergey Barabadze
Project authors: Gulya Akhmetshina, Sergey Barabadze
Photo: Dmitry Livshits. Author of the project: Tatyana Mironova. Architect: Ivan Mironov, Roman Gorbunov
Photo: Dmitry Livshits. Author of the project: Tatyana Mironova. Architect: Ivan Mironov, Roman Gorbunov
6. Uniqueness. A log house, by definition, will be unique: after all, one tree is not like another. Well, housing made from hand-cut logs has a unique charm.
Photo: Ivan Sorokin. Author of the project: Natalia Lomeiko, Tatyana Trofimova
Photo: Ivan Sorokin. Author of the project: Natalia Lomeiko, Tatyana Trofimova
Photo: Kirill Ovchinnikov. Author of the house project: Roman Leonidov. Author of the interior project: Kirill Kochetov, Ilya Shulgin
Photo: Kirill Ovchinnikov. Author of the house project: Roman Leonidov. Author of the interior project: Kirill Kochetov, Ilya Shulgin
Design of wooden houses
Many years later. But interest in wooden houses is only growing. Modern private developers are attracted by the natural beauty and exclusive properties of the material. The construction industry, for its part, offers them a lot of interesting projects for wooden houses and a number of modifications of this material: laminated veneer lumber, profiled kiln-drying timber, rounded logs.
The construction of wooden houses from timber and logs should begin according to a previously drawn up project. When creating, factors such as the lifestyle of future owners, seasonality and many other factors are taken into account. In addition, this will allow you to calculate the optimal area of the building and plan its premises. There are certain area standards. They are observed in standard designs of wooden houses. However, many developers are still trying to make their dream home a reality. Hence the intricate architecture and non-standard design of the building, huge rooms, basement floors, attics. When drawing up a project, it is necessary to take into account the landscape of the site, groundwater level, and soil composition.
Thanks to this, it is possible to correctly determine the location of the house on the site and tie it to the area. Designing a house will allow you to accurately calculate the volume of materials, equipment, workers, and prepare an estimate on the basis of which it will be possible to optimize costs. The future building can be adjusted to the needs and preferences of those who will live in it.
Features of the interior of a wooden house made of logs
Wall decoration
The main feature of the interior in a wooden house made of rounded logs is the textured, characteristic walls. Most often, they are not finished with other materials, trying to preserve as much as possible the naturalness and naturalness of the wood.
Photo: Evgeniy Kulibaba, Grigory Yashukhin. Project author: Svetlana Panarina
Photo: Evgeniy Kulibaba, Grigory Yashukhin. Project author: Svetlana Panarina
Photo: Evgeniy Kulibaba, Grigory Yashukhin. Project author: Svetlana Panarina
Photo: Evgeniy Kulibaba, Grigory Yashukhin. Project author: Svetlana Panarina
Photo: Dmitry Livshits. Author of the project: Tatyana Mironova. Architect: Ivan Mironov, Roman Gorbunov
Photo: Dmitry Livshits. Author of the project: Tatyana Mironova. Architect: Ivan Mironov, Roman Gorbunov
But what if this option doesn’t quite suit the colors and style you’ve chosen? There are several ways out:
1. Tint. The walls will receive the desired shade and will look more harmonious in the setting.
Photo: Dmitry Livshits. Architect: Antonina Sinchugova
Photo: Dmitry Livshits. Architect: Antonina Sinchugova
Authors of the project: Gulya Akhmetshina, Alena Belyakova. Photo: Dmitry Livshits
Authors of the project: Gulya Akhmetshina, Alena Belyakova. Photo: Dmitry Livshits
2. Paint. Modern eco-friendly paints will not spoil the microclimate of your home.
Photo: Ivan Sorokin. Author of the project: Natalia Lomeiko, Tatyana Trofimova
Photo: Ivan Sorokin. Author of the project: Natalia Lomeiko, Tatyana Trofimova
Photo: Sergey Ananyev. Author of the project: Mila Stavitskaya, Lena Chachina
Photo: Sergey Ananyev. Author of the project: Mila Stavitskaya, Lena Chachina
3. Partially finish the walls. You can decorate one or more walls with other materials and “dilute” the wooden texture somewhat.
Photo: Dmitry Livshits. Author of the project: Tatyana Mironova. Architect: Ivan Mironov, Roman Gorbunov
Photo: Dmitry Livshits. Author of the project: Tatyana Mironova. Architect: Ivan Mironov, Roman Gorbunov
Photo: Kirill Ovchinnikov. Author of the house project: Roman Leonidov. Author of the interior project: Kirill Kochetov, Ilya Shulgin
Photo: Kirill Ovchinnikov. Author of the house project: Roman Leonidov. Author of the interior project: Kirill Kochetov, Ilya Shulgin
4. Finish the walls completely. If you haven’t found a suitable way to fit the characteristic walls into the desired design of a wooden house made of logs inside, you can turn to alternative finishing materials - and completely avoid the slightest hint of a log cabin.
Photo: Dmitry Livshits. Author of the project: Tatyana Mironova. Architect: Ivan Mironov, Roman Gorbunov
Photo: Dmitry Livshits. Author of the project: Tatyana Mironova. Architect: Ivan Mironov, Roman Gorbunov
Photo: Dmitry Livshits. Author of the project: Tatyana Mironova. Architect: Ivan Mironov, Roman Gorbunov
Photo: Dmitry Livshits. Author of the project: Tatyana Mironova. Architect: Ivan Mironov, Roman Gorbunov
Floor finishing
Much fewer questions arise about the design of the floor: there are practically no restrictions here. The only logical point is to turn to the most natural materials (or their skillful imitations). For example, porcelain stoneware, wood, cork, natural and artificial stone, pebbles, and ceramic tiles are suitable.
Photo: Konstantin Dubovets. Author of the idea: Ronan Leoste, Igor Liturinsky
Photo: Konstantin Dubovets. Author of the idea: Ronan Leoste, Igor Liturinsky
Ceiling finishing
There are also many options for ceiling design. The most suitable ideas for designing a house made of logs inside would be:
- wooden ceiling;
- plastered;
- decorated with beams.
However, plasterboard and suspended ceilings also have a right to life. And for certain interior styles, a painted ceiling or covered with wallpaper may be appropriate.
Photo: Instagram: @woodhouseural
Photo: Instagram: @woodhouseural
Author of the project: Tatyana Mironova
Author of the project: Tatyana Mironova
Photo: Dmitry Livshits. Author of the project: Tatyana Mironova. Architect: Ivan Mironov, Roman Gorbunov
Photo: Dmitry Livshits. Author of the project: Tatyana Mironova. Architect: Ivan Mironov, Roman Gorbunov
Photo: Dmitry Livshits. Author of the project: Tatyana Mironova. Architect: Ivan Mironov, Roman Gorbunov
Photo: Dmitry Livshits. Author of the project: Tatyana Mironova. Architect: Ivan Mironov, Roman Gorbunov
Colors
The color palette of the interior of a house made of rounded logs largely depends on individual preferences and the chosen style. But there are some general recommendations:
1. Consider lighting. If there is not enough sunlight in the room, it makes sense to turn to light shades (especially if you decide to leave the log walls as natural as possible).
Photo: Dmitry Livshits. Architect: Antonina Sinchugova
Photo: Dmitry Livshits. Architect: Antonina Sinchugova
Project authors: Mila Stavitskaya, Lena Chachina
Project authors: Mila Stavitskaya, Lena Chachina
Photo: Evgeniy Kulibaba, Grigory Yashukhin. Project author: Svetlana Panarina
Photo: Evgeniy Kulibaba, Grigory Yashukhin. Project author: Svetlana Panarina
Photo: Konstantin Dubovets. Author of the idea: Ronan Leoste, Igor Liturinsky
Photo: Konstantin Dubovets. Author of the idea: Ronan Leoste, Igor Liturinsky
2. Don’t “interrupt” the landscape outside the window. If the windows offer stunning natural views, do not drown them out with overly bright interior colors.
Photo: Evgeniy Kulibaba, Grigory Yashukhin. Project author: Svetlana Panarina
Photo: Evgeniy Kulibaba, Grigory Yashukhin. Project author: Svetlana Panarina
Photo: Kirill Ovchinnikov. Author of the house project: Roman Leonidov. Author of the interior project: Kirill Kochetov, Ilya Shulgin
Photo: Kirill Ovchinnikov. Author of the house project: Roman Leonidov. Author of the interior project: Kirill Kochetov, Ilya Shulgin
Photo: Sergey Morgunov. Stylist: Olga Roslova. Project author: Mikhail Dautov
Photo: Sergey Morgunov. Stylist: Olga Roslova. Project author: Mikhail Dautov
Photo: Dmitry Livshits. Author of the project: Tatyana Mironova. Architect: Ivan Mironov, Roman Gorbunov
Photo: Dmitry Livshits. Author of the project: Tatyana Mironova. Architect: Ivan Mironov, Roman Gorbunov
3. Don't be afraid of dark tones. If there is enough light in a private home, do not be afraid of rich, deep shades: they go well with natural wood tones.
Photo: Ivan Sorokin. Author of the project: Natalia Lomeiko, Tatyana Trofimova
Photo: Ivan Sorokin. Author of the project: Natalia Lomeiko, Tatyana Trofimova
4. Use natural colors. Natural tones are the best companions of log walls.
Photo: Dmitry Livshits. Architect: Antonina Sinchugova
Photo: Dmitry Livshits. Architect: Antonina Sinchugova
Photo: Sergey Morgunov. Stylist: Olga Roslova. Project author: Mikhail Dautov
Photo: Sergey Morgunov. Stylist: Olga Roslova. Project author: Mikhail Dautov
Photo: Evgeniy Kulibaba, Grigory Yashukhin. Project author: Svetlana Panarina
Photo: Evgeniy Kulibaba, Grigory Yashukhin. Project author: Svetlana Panarina
Photo: Dmitry Livshits. Author of the project: Tatyana Mironova. Architect: Ivan Mironov, Roman Gorbunov
Photo: Dmitry Livshits. Author of the project: Tatyana Mironova. Architect: Ivan Mironov, Roman Gorbunov
Styles
The styles that will look most organic when framed by wooden log walls are rustic, country, Provence, Russian (neo-Russian), chalet. Also, the pronounced texture of wood will fit perfectly into Scandi style, furnishings with industrial notes, eclectic spaces and fusion interiors.
It will be a little more difficult to bring to life a modern style, oriental, classic, empire, art deco, modern, high-tech. But with a strong desire and proper skill of the designer, anything is possible.
Photo: Ivan Sorokin. Author of the project: Natalia Lomeiko, Tatyana Trofimova
Photo: Ivan Sorokin. Author of the project: Natalia Lomeiko, Tatyana Trofimova
Photo: Dmitry Livshits. Author of the project: Tatyana Mironova. Architect: Ivan Mironov, Roman Gorbunov
Photo: Dmitry Livshits. Author of the project: Tatyana Mironova. Architect: Ivan Mironov, Roman Gorbunov
Photo: Kirill Ovchinnikov. Author of the house project: Roman Leonidov. Author of the interior project: Kirill Kochetov, Ilya Shulgin
Photo: Kirill Ovchinnikov. Author of the house project: Roman Leonidov. Author of the interior project: Kirill Kochetov, Ilya Shulgin
Photo: Instagram: @izbushka_v_derevushke
Photo: Instagram: @izbushka_v_derevushke
Photo: Evgeniy Kulibaba, Grigory Yashukhin. Project author: Svetlana Panarina
Photo: Evgeniy Kulibaba, Grigory Yashukhin. Project author: Svetlana Panarina
Photo: Dmitry Livshits. Author of the project: Tatyana Mironova. Architect: Ivan Mironov, Roman Gorbunov
Photo: Dmitry Livshits. Author of the project: Tatyana Mironova. Architect: Ivan Mironov, Roman Gorbunov
Furniture
Furniture should be selected based on the chosen interior style. Contrary to popular belief, furnishings in natural wood tones are not at all taboo. The only point is that you should not choose such furniture to match the walls made of rounded logs: it is better to choose a darker or lighter shade to avoid the feeling of redundancy.
Photo: Ivan Sorokin. Author of the project: Natalia Lomeiko, Tatyana Trofimova
Photo: Ivan Sorokin. Author of the project: Natalia Lomeiko, Tatyana Trofimova
Photo: Dmitry Livshits. Architect: Antonina Sinchugova
Photo: Dmitry Livshits. Architect: Antonina Sinchugova
Technique
Modern household aids, electronics and other equipment are the stumbling block of log houses decorated in a rustic or classic style. Often such “signs of the times” do not really fit into the situation. What can you do in this situation:
- choose stylized devices;
- visually hide equipment in the environment (built-in household appliances in the kitchen in a log house, living room interior with a TV behind furniture facades);
- choose the most concise technique.
Photo: Ivan Sorokin. Author of the project: Natalia Lomeiko, Tatyana Trofimova
Photo: Ivan Sorokin. Author of the project: Natalia Lomeiko, Tatyana Trofimova
Photo: Evgeniy Kulibaba, Grigory Yashukhin. Project author: Svetlana Panarina
Photo: Evgeniy Kulibaba, Grigory Yashukhin. Project author: Svetlana Panarina
Decor, textiles, accessories
Whether or not you should get carried away with decor largely depends on the chosen interior style. Country, Provence, retro will require characteristic details, accessories, and little things. More modern stylists can often do without non-functional decor. Particularly appropriate in a log structure would be:
- houseplants;
- Natural flowers;
- stylish accessories for serving;
- functional accessories (for example, for a fireplace, kitchen);
- natural textiles and accessories (cotton, linen, leather, fur, wicker textures go well with wood);
- metal parts;
- textures of natural stone (for example, marble flower pots).
Photo: Dmitry Livshits. Author of the project: Tatyana Mironova. Architect: Ivan Mironov, Roman Gorbunov
Photo: Dmitry Livshits. Author of the project: Tatyana Mironova. Architect: Ivan Mironov, Roman Gorbunov
Photo: Dmitry Livshits. Author of the project: Tatyana Mironova. Architect: Ivan Mironov, Roman Gorbunov
Photo: Dmitry Livshits. Author of the project: Tatyana Mironova. Architect: Ivan Mironov, Roman Gorbunov
Photo: Ivan Sorokin. Author of the project: Natalia Lomeiko, Tatyana Trofimova
Photo: Ivan Sorokin. Author of the project: Natalia Lomeiko, Tatyana Trofimova
Photo: Dmitry Livshits. Architect: Antonina Sinchugova
Photo: Dmitry Livshits. Architect: Antonina Sinchugova
Photo: Konstantin Dubovets. Author of the idea: Ronan Leoste, Igor Liturinsky
Photo: Konstantin Dubovets. Author of the idea: Ronan Leoste, Igor Liturinsky
Authors of the project: Gulya Akhmetshina, Alena Belyakova. Photo: Dmitry Livshits
Authors of the project: Gulya Akhmetshina, Alena Belyakova. Photo: Dmitry Livshits
Photo: Dmitry Livshits. Author of the project: Tatyana Mironova. Architect: Ivan Mironov, Roman Gorbunov
Photo: Dmitry Livshits. Author of the project: Tatyana Mironova. Architect: Ivan Mironov, Roman Gorbunov
Photo: Dmitry Livshits. Author of the project: Tatyana Mironova. Architect: Ivan Mironov, Roman Gorbunov
Photo: Dmitry Livshits. Author of the project: Tatyana Mironova. Architect: Ivan Mironov, Roman Gorbunov
Fireplace
A fireplace is an important addition to the decor of a country home: it adds coziness and sets the mood for the entire interior. You can choose to:
- traditional fireplace;
- bio-fireplace;
- electric fireplace;
- false fireplace.
For the country style and its varieties, decorating the fireplace with tiles is suitable, and decorative compositions on the mantelpiece will come in handy. In more modern styles, hanging fireplaces, minimalist options, laconic models, and bio-fireplaces would be appropriate.
Photo: Ivan Sorokin. Author of the project: Natalia Lomeiko, Tatyana Trofimova
Photo: Ivan Sorokin. Author of the project: Natalia Lomeiko, Tatyana Trofimova
Photo: Konstantin Dubovets. Author of the idea: Ronan Leoste, Igor Liturinsky
Photo: Konstantin Dubovets. Author of the idea: Ronan Leoste, Igor Liturinsky
Photo: Evgeniy Kulibaba, Grigory Yashukhin. Project author: Svetlana Panarina
Photo: Evgeniy Kulibaba, Grigory Yashukhin. Project author: Svetlana Panarina
Photo: Ivan Sorokin. Author of the project: Natalia Lomeiko, Tatyana Trofimova
Photo: Ivan Sorokin. Author of the project: Natalia Lomeiko, Tatyana Trofimova
Photo: Sergey Morgunov. Stylist: Olga Roslova. Project author: Mikhail Dautov
Photo: Sergey Morgunov. Stylist: Olga Roslova. Project author: Mikhail Dautov
Photo: Dmitry Livshits. Author of the project: Tatyana Mironova. Architect: Ivan Mironov, Roman Gorbunov
Photo: Dmitry Livshits. Author of the project: Tatyana Mironova. Architect: Ivan Mironov, Roman Gorbunov
Photo: Kirill Ovchinnikov. Author of the house project: Roman Leonidov. Author of the interior project: Kirill Kochetov, Ilya Shulgin
Photo: Kirill Ovchinnikov. Author of the house project: Roman Leonidov. Author of the interior project: Kirill Kochetov, Ilya Shulgin
Houses made of timber
Structures made of timber using modern technology mean reduced labor costs and shorter construction time.
Structures made of timber using modern technology mean reduced labor costs and shorter construction time. Houses made of timber can be built from the following materials:
- Profiled timber is dry wood, processed and cut on four sides in an industrial manner. Manufacturers immediately offer ready-made designs for docking units, connections, door and window openings. Profiled timber has an excellent fit between the elements, so no additional padding is required. Efficiency is ensured by simply laying the timber on top of each other and simultaneously tightening it with metal pins. But for reliability, it is recommended to caulk the grooves in the corner part of the lock.
- Glued laminated timber is a material that not only has a modern design, but also has high strength and quality characteristics. It is made from coniferous wood, sawn into boards, which are then dried and glued together using presses with the obligatory diversified arrangement of fibers. Such timber is considered the best because it is not afraid of moisture, does not shrink or crack, and does not react in any way to temperature fluctuations. A log house made of laminated veneer lumber can be finished immediately upon completion of construction. There is only one minus - the expensive price of the material.
- A carriage is a type of half-timber made from logs that have been sawn on only two sides. The other two have cuts for a tongue-and-groove lock. The connection is carried out using the “Norwegian” method - during the drying process, the timber is wedged in the cup with its own weight, due to which excellent strength is achieved and the high energy-saving qualities of the house are preserved.
The advantages of timber buildings are numerous:
- Efficiency of assembly;
- You can bring to life any, even the most complex projects;
- Excellent thermal insulation performance;
- Minimum time for shrinkage or complete absence thereof;
- Reduced labor costs.
There are also quite a few disadvantages:
- High price;
- Impossibility of redevelopment of a house made of timber.
Foundation for a wooden house
Wood has much less weight than brick. Therefore, wooden structures create relatively small loads on the foundation. At the same time, the spans of the crowns are quite large. Consequently, when building a wooden house there is no need to pour a massive foundation. In some cases, you can get by with lightweight, shallowly recessed options.
When building houses, foundations are most often used:
- Columnar (on vertical supports, with a decorative base);
- Tape (on a load-bearing base made of monolithic concrete or special blocks);
- Pile-screw (metal pipes with blades in the form of a screw at the end);
- Grillage (shallowly buried tape on monolithic reinforced piles)
Columnar foundation - poured within a couple of days, excavation work in this case is minimal. However, it does not resist soil heaving well. That’s why the house “walks” on this foundation in the off-season.
Strip foundations are traditionally laid by architects under a wooden house. But when constructing a building on it, one has to solve the problem of heat and waterproofing. In addition, pouring such a foundation is a labor-intensive and costly process.
Pile – screw foundation – is ideal for buildings erected in areas with difficult terrain. By screwing piles of appropriate length into the ground, we obtain a level base, without labor-intensive site planning.
A grillage foundation is the most practical and suitable for wooden houses that are built on heavily heaving, swampy soils. Due to monolithic piles going to a depth of 2 m, the load of the house is transferred to dense layers of soil.
Log cutting technology
Houses made of rounded logs are built according to the technological maps developed as part of the project. Logs arrive at the construction site marked, which eliminates manual adjustment from the assembly process, thereby reducing construction time. During the assembly process, the created crowns are fastened using wooden dowels at the minimum acceptable distance. This technology eliminates the risk of wall distortion and guarantees the geometric immutability of the created structure. To seal the inter-crown space, we use jute tape. This choice is explained by the high content of lignin in jute, which protects its fibers from rotting.
