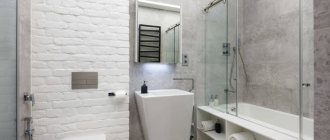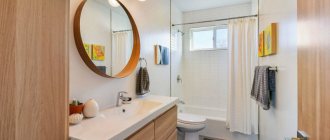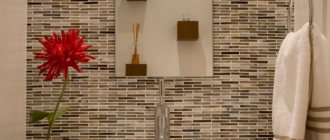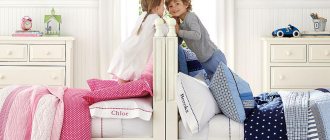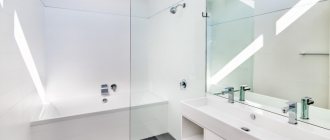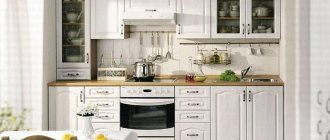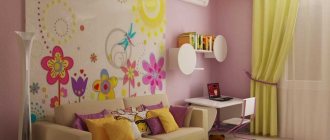A cramped bathroom in panel or Khrushchev-era houses causes a lot of inconvenience, because you cannot install any plumbing fixtures you like in a room measuring 1.5 x 1.35 m. Often it looks like a heap of necessary household items, and one can only dream of taking a bath by candlelight.
This impracticality of the bathroom can be solved by remodeling. By combining the bathroom and toilet, you will have more space, and with the help of design tricks and modern innovations in plumbing, you can arrange the bathroom as comfortably as possible. Even a washing machine will not take up useful space if you install it under a special sink.
It is important to remember that haste in redevelopment is not appropriate. Expanding a bathroom is not an easy task and has its own nuances and consistency.
Return to content
Design project
To ensure that the dusty work of combining a bathroom in a panel house does not go in vain, careful consideration of the design, as well as the interior of the room, is important. At this stage, many questions arise about materials for finishing walls and floors, placement of furniture and plumbing fixtures, choice of colors and lighting.
Remodeling bathrooms can seem like a complicated process and discourage you from making any major changes. Therefore, many owners of small bathrooms try to solve the problem of missing square meters by replacing bulky plumbing fixtures, for example, instead of a bathtub they install a shower stall or a sedentary font.
Project of combining a toilet with a bathroom
In fact, interior modeling is simplified by computer programs developed specifically for design design. Thus, combining a bathroom and a bathroom will be very interesting, and you can easily create the desired design of an extended room yourself or with the help of specialists.
A few tips will help you:
- choose a small sink and toilet of the same style;
- if possible, install a bidet or install a bidet lid on the toilet;
- if you have a large family, install two wall-mounted sinks. Under them you can put a washing machine or a cabinet for toiletries;
- choose light colors for decoration.
There are many options for placing plumbing fixtures, it is important that there is a clear passage to them.
Redevelopment: expansion of the bathroom and toilet through the corridor
When designing a room, pay attention to the placement of sewer pipes, electrical wiring and ventilation, so that during the renovation there will be no difficulties with the installation of plumbing.
Important! You should know that redevelopment is not possible by reducing the living room or kitchen if they are located above the neighbors’ bedroom. This also applies to moving the bathroom. It is also not allowed to exit from the bathroom to the bedroom.
Return to content
To combine or not to combine - the pros and cons of redevelopment
Let's try to figure out how practical the idea of combining a bathroom is. Let us immediately note that this question cannot be answered unambiguously; one can only highlight the key points of the redevelopment and make a decision in accordance with them.
Photo of a small combined bathroom, an idea on how to arrange 3 square meters. m.
Positive aspects of combination:
- since the intermediate wall and one door are removed, there is significant financial savings on finishing materials;
- you can place communications more conveniently and compactly: re-route pipes, hide meters;
- Due to the combination, additional areas appear, you can plan the space in a new way, create a modern interior and accommodate additional equipment or furniture, for example, a washing machine or cabinet, install a corner bath or shower.
Minimalism is perfect for a small combined bathroom
The disadvantages of a merger include such inconveniences as the costs, and not small ones, of redevelopment, since this event necessarily requires approval and all changes must be documented.
Photo of the design of a combined bathroom, ergonomic arrangement of plumbing fixtures
It is also better not to combine bathrooms if the family is large and has children. And of course, it is not possible to combine a bathroom if the wall between the bathroom and the toilet is load-bearing.
Original bathroom design, options for combining materials
Combined or separate sanitary unit
Before you begin to implement a bathroom design, you need to once again weigh all the pros and cons of the project work, and then agree on the combination of a bathroom and a bathroom with the appropriate authorities. Expanding a bathroom involves not only demolishing a wall, but also building a partition. Less often, they try to enlarge the sanitary unit by adding a corridor or kitchen located on the ground floor.
The advantages of a combined bathroom
A big plus in combining a bathroom is the increase in usable space. This means that it becomes possible to decorate the bathroom in the style you like, install suitable plumbing fixtures, hang shelves and place furniture and laundry baskets. This brings up another advantage – comfort and convenience.
In a remodeled bathroom, it is easier to place water pipes and counters. It's also easier to clean.
A plus is the reduction in the number of walls. The adjacent wall will be removed, that is, two surfaces for decoration.
Disadvantages of a combined bathroom
The disadvantage of a combined bathroom and at the same time the advantage of a separate one is the aesthetic side of using an extended bathroom. But this problem can also be solved. For shy household members, you can leave part of the adjacent wall or mount a small partition made of plasterboard or opaque glass.
The next drawback is the queue in the morning for the bathroom if the family is large. Discomfort cannot be avoided. And in a separate bathroom it’s just the opposite.
The third disadvantage of remodeling a bathroom and toilet is the coordination of the project. The documents you collected must be reviewed by the BTI.
Disadvantages of a separate bathroom
- inability to install additional furniture or plumbing;
- not comfortable in very small plumbing rooms. Such a room will be uncomfortable for people who suffer from claustrophobia.
Return to content
Combined toilet design
Clear zoning is the principle of designing a combined bathroom. One way to delimit space in a narrow typical room, which involves the design of a toilet room, is to install a shortened bathtub perpendicularly at the end.
If there is not enough space, the font can be replaced with a shower stall, and the interior of the toilet can be supplemented with a bidet on the free square meter.
LED lighting focuses attention on individual areas (mirror above the toilet, hanging cabinets, volumetric panels), leaving other parts in shadow.
A universal means of zoning is partitions. Transparent, stained glass or plastic ones are installed at the border between the bathroom and the restroom. Sometimes it is enough to introduce a low jumper into the design of a toilet, on which a hygienic shower is attached. If the toilet is located close to the entrance, it will be covered with a blank partition. A cardinal trick is to place the toilet behind opaque sliding doors.
Zoning with a color accent - tiles of a contrasting color, moving from floor to wall or from wall to ceiling. To make this stand out, the toilet design uses a coating not only of a different shade, but also of a different texture.
Coordination of the combination of a bathroom and a bathroom
Coordination takes place “according to the sketch” and according to the project. In the first case, changes occur within the original area. This means demolishing or erecting a wall and rearranging plumbing.
In combination with the project, it is assumed that plumbing will be moved beyond the original area, utility wiring will be replaced, and the load on the floors will be placed.
Entrust the development of project documentation to a licensed organization specializing in project construction. This will save time when obtaining permission to remodel the bathroom from the Housing Inspectorate.
It should be taken into account that rearranging the plumbing fixtures in the bathroom without demolishing the wall also requires approval. If it is done without permission or it was inherited from previous owners, the redevelopment is illegal. In this case, it is necessary to legalize it.
The procedure for redevelopment of apartments in Moscow is regulated by Decree of the Moscow Government No. 73-PP.
When submitting an application and documents to legalize the redevelopment, you will have to pay a fine if an entry about the unauthorized combination of a bathroom is made in the floor plan of the technical passport.
It is also necessary to confirm the high-quality waterproofing of the bathroom. A more complicated procedure occurs when the redevelopment took place a long time ago, and the Acts for hidden work have not been preserved.
You will need to open up the floor and check for waterproofing or pour some water on the floor. If after a few hours the neighbors below have a wet ceiling, the waterproofing was not done correctly.
When carrying out repair work, it would be a good idea to find out how a heated floor works and how it is installed. Of course, no bathroom would be complete without tiles - watch the video on how to lay tiles yourself. We also recommend that you familiarize yourself with the features of choosing a water filter - see the link for details.
Return to content
Choosing finishes for walls, floors and ceilings
Very often the ceiling in the toilet is decorated with ceiling tiles. This is a very convenient method, as it is relatively inexpensive and very simple, and does not require any skills. In addition, over time, such tiles can be repainted with water-based paint in any color you like.
A more modern and practical method of finishing the ceiling for a toilet is a suspended ceiling. It has a number of advantages over other types of finishing, the main of which are resistance to dampness and moisture, ease of installation, and easy maintenance. This coating can be easily simply wiped with a damp cloth to remove all existing dirt. In addition, a stretch ceiling hides absolutely all defects and irregularities on the surface.
Sometimes the ceiling in the bathroom is decorated with special slats; aluminum is more often used due to its long service life, durability and relatively low price. In addition to the above materials, glass is also popular.
As for the surface of the walls in the toilet, the most common material for finishing them is tiles and tiles. Their advantages are easy maintenance, durability, strength, and aesthetic appearance. The disadvantage is the difficulty of laying tiles, however, with a little practice, this process can be easily mastered.
Sometimes the walls in the toilet are simply painted using water-based or moisture-resistant paint. This finish is inexpensive, easy to apply, and quite durable. Please note that all surfaces must be properly prepared before finishing. Before applying paint, the walls should be plastered and a coat of primer applied. It is necessary to choose paint with antibacterial properties, otherwise an unpleasant phenomenon such as mold will inevitably appear in your bathroom.
After finishing the walls and ceiling, you can move on to the floor. In this case, it is necessary to ensure maximum vapor and waterproofing. In the modern world, warm floors, which must be laid on a special screed, are extremely popular.
In addition, tiles can be easily used on the floor, as well as on the walls. However, in this case it must be stronger, thicker and larger in size. This material is quite durable, moisture resistant and does not require much effort in terms of maintenance. In addition, this finish harmoniously combines with the decoration of the walls. It is under no circumstances recommended to use wood to finish the floor surface; due to high humidity, such material will swell and deteriorate very quickly.
Plastic panel
Repair work to combine the bathroom
The type of apartment construction influences the redevelopment. The combination of a bathroom in a Khrushchev and a panel house will be different.
To expand the bathroom, the adjacent wall with the kitchen or toilet is dismantled, which takes away precious square meters.
You can remove the wall yourself or use the services of specialists. But first, find out which walls in the apartment are load-bearing. In any case, this is a dusty business, so it is necessary to remove furniture and objects that interfere with work, or cover it with film. If you decide to dismantle it yourself, start from the top corner of the wall. For work you will need a hammer drill, a grinder and a hammer.
Keep in mind that in a panel house, the interior walls are built from a reinforced frame made of metal and plaster. You can't do without an angle grinder here. Only the frame is sawed, since the plaster creates a lot of dust.
Then, using bricks from the broken wall, you can block one of the bathroom doors, usually this is the toilet door. Then carry out the redevelopment of the bathroom in the Khrushchev-era building in accordance with the project: moving utility pipes or replacing them, installing plumbing and completing the renovation with finishing work.
If the bathroom is being expanded at the expense of the kitchen, you need to move the wall. If you plan to mount a suspended structure on the ceiling, keep the ventilation duct and air cushion.
Return to content
Combining bathrooms in an old house
If the apartment has an old layout and the area of these bathrooms is very small. For example, a bathroom is no more than 3 square meters. m, and a toilet - up to 1 sq. m. By dismantling the partition and using one passage, additional space appears. It can be used to install new additional plumbing fixtures, furniture or a washing machine. Combining a bathroom with a toilet has become widespread due to the fact that developers began to practice open planning in modern apartments and houses. This makes it possible to create two spacious and functional bathrooms. One large and complete one with all the plumbing - bath, toilet, sink, shower. The second is smaller, where there may be a shower, toilet and small sink. Especially for guests.
If you decide to install additional plumbing, a shower cabin or a large and spacious Jacuzzi-type bathtub.
What are the advantages of merging?
You can save on cladding. Due to the fact that one partition is removed.
Additional space appears where you can install additional plumbing equipment, which is larger in size and volume. Saving and freeing up territories by reducing the number of communications and pipelines. Possibility of better and functional arrangement, application of original design ideas.
Disadvantages of connecting a bathtub to a toilet
The redevelopment will need to be documented, which means additional time and significant financial costs. If a large family lives in the apartment - children, elderly parents, then both bathrooms will always be occupied. After weighing the pros and cons of a merger, you can determine that such a combination would be better done if the family is small. If the bathroom and toilet are small or in small studio apartments. Or if there is a new, more interesting idea for combining space design.
It happens that combining a bathroom and a toilet does not always make sense. When a lot of people live in an apartment, especially of different age groups - children and elderly grandparents. Then in the morning there will be a queue and a separate bathroom is preferable. Elderly people, due to their deep-rooted views, sometimes believe that a shared bathroom is not hygienic or comfortable. If the bathroom is adjacent to the kitchen, then even with good ventilation systems, there is a chance that odors will enter the kitchen. And this is not always pleasant, especially if someone is eating at this time. Therefore, then it is better to abandon the plans for unification.
Stages of combining work
Before starting redevelopment and combining these plumbing rooms, you must contact the BTI and obtain written permission. In this case, there must be a developed project and plan. This entire legal procedure will take approximately 1-2 months. If this is an expansion due to the areas of other premises, then a technical conclusion will also need to be made.
Purchase of necessary building materials and tools.
Pipe dismantling
We begin the work first by removing old plumbing fixtures and dismantling pipes. We knock down the cladding from the walls and remove construction waste. We are dismantling the partition separating the bathroom and toilet. Such wall removal work is always carried out with noise; it is better to do it during the day.
We break the partition
We level and adjust the walls using waterproof plasters or other suitable materials.
We install a new pipeline based on the approved data according to the new plan.
We organize a safe electrical system. You must remember that all electrical equipment in the bathroom must be grounded. You may have to add additional sockets and lights.
Preparing the walls
We prime the walls, taking into account the fact that it is necessary to remove the remaining traces from the demolished wall in order to completely eliminate them. We treat floors, walls and ceilings at once.
We level the floor using a concrete screed. Concrete must be resistant to moisture. You can fill it with additional resin or bitumen solution to improve waterproofing. We are waiting for all surfaces to dry.
Finishing
We trim the walls with plastic panels or put cladding in the right places, choosing ceramic tiles.
Then comes the turn of the ceilings.
We can use a wide variety of building materials; both expensive suspended ceilings and ordinary ones painted with water-based paint.
Plumbing connection
We install all the necessary plumbing and connect it to the sewerage system, water supply system, and electrical network.
We attach mirrors, lamps, furniture, shelves for soap and shaving utensils.
Combining a bathroom with a toilet is not easy, but the results will please you, and in return you will be able to get more space in the combined bathroom, where you can fit more different plumbing products and furniture. This solution will make it possible to make your bathroom more modern and interesting in design and functionality.
Photo of a bathroom combined with a bathtub
To visually evaluate the convenience of the combined layout, we offer below several photographs of completed design projects.
Decoration of the bathroom and toilet in pink tones. Bathroom option with shower
Bathroom interior after remodeling
Design of a small bathroom with a bathtub
Bathroom remodel idea
Project: combined bathroom with corner bath and washing machine
Return to content
Visually increasing the area of the room
To achieve a visual increase in space during the renovation of a combined bathroom in a Khrushchev-era building, you should use the following tricks:
- give preference to white color;
- install a large mirror with lighting, which will create the effect of increasing the space;
- give preference to glossy surfaces and furniture facades;
- For cladding, small tiles are selected, since large ones can hide the already small area of the combined bathroom in the Khrushchev-era building.
A successful design of a small bathroom may involve various options for choosing and placing plumbing fixtures and furniture:
- Installing a shower instead of a bath. The sink and toilet are placed in the corners, and between them there is a narrow washing machine.
- An ordinary bathroom remains, but the toilet cistern is mounted in a niche. A special cabinet is installed under the sink.
- Installation of a corner bathing tank (even a mini Jacuzzi); the washing machine is placed near the door; the toilet is next to the bathroom, the tank is hidden in the wall.
Thanks to a successful solution when organizing lighting, you can visually enlarge the bathroom
Using the listed options, you can decorate not only a small bathroom in a Khrushchev-era building, but also a bathroom in your country house.
Thus, a visual increase in size can be influenced by a well-chosen and thoughtful design of a small combined bathroom (the photo is proof of this).
Combined bathroom bathroom 4 sq. m: design photo
Detailed design of a combined bathroom of 4 sq. m may include installation of a bathtub, toilet and sink. If the “functional triangle” includes small and corner appliances, then you can install a narrow washing machine and small cabinets.
Light shades of walls and ceiling, matching in color or differing in tone, will help expand the bathroom
To save space, it is advisable to use a wall-hung console toilet or sink and a built-in cistern. It, along with the engineering systems, is hidden behind the panels, leaving only the control button outside.
Helpful advice! You can combine a bathtub and a shower stall in one item if you install a functional shower panel directly above the bathtub. This option will save space and satisfy the different preferences of family members, as is clearly demonstrated by the photo of the design of a combined bathroom of 4 sq.m.
Design of a combined bathroom of a bathroom of 5 sq. m: photo examples of design
Area 5 sq. m implies more possibilities in the design of the bathroom, but requires a more attentive and thorough approach. Below are several design options:
- Typical layout of a bathroom in a multi-apartment apartment. A sink with a cabinet and a mirror is installed directly from the door. On the sides there is a bathtub on the right, a toilet on the left.
- The second option is similar to the previous one, but a washing machine is installed next to the sink, directly under the countertop. Its size should not exceed the depth of the cabinet under the sink.
- If the bathroom is a rectangular room, the area should be divided into three zones. A toilet should be placed in one, and a shower in the other, since a bathroom will not fit in a narrow room. The third zone is a place for household needs with a washing machine and a bathroom of 5 sq. m. m, combined with a bathroom.
Modern bathroom design 5 sq. m. it is important to think through to the smallest detail - the room seems to be quite large, but even with the placement of plumbing fixtures and functional furniture, problems may arise
Combined bathroom bathroom 6 sq. m: photos of design of various options
Have a bathroom of 6 square meters. m every housewife's dream. Sufficient space allows you to implement the most daring decisions. There are many options for installing plumbing in a spacious room. But we should not forget about the principles of zoning: the toilet and bidet should be located on the side opposite from the bathtub and shower.
The area allows for the installation of a double sink, which will significantly save time for members of a large family, especially in the morning. In a separate corner there is a washing machine and a laundry basket. Even a small cabinet for household chemicals and towels will fit.
Helpful advice! It’s especially not worth “spreading” six meters in the bathroom, cluttering up all the free space. A rational solution would be to place a cabinet under a wide double washbasin, rather than installing an additional cabinet.
Converting a bathroom and toilet into a combined bathroom helps to increase the space and functionality of the room. Compliance with the rules of ergonomic layout will ensure freedom of movement even in the smallest bathroom. Proper zoning, selection of colors, materials and lighting design in a style consistent with the entire living space will make the sanitary and hygienic room comfortable and convenient for all family members.
