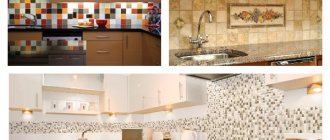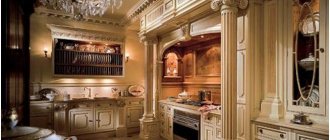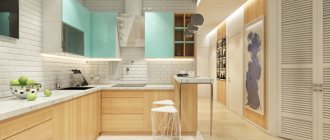Sometimes the only option for saving space in a small apartment is a niche kitchen. It is a space that is located within the boundaries of the living room and is intended for preparing food. The rules for arranging kitchen niches are described in the regulatory document SP 54.13330.2011 “Residential multi-apartment buildings”. According to this document, the characteristics of such kitchens include small rooms that are located inside the living area and are equipped with additional forced ventilation. The idea of arranging small kitchen areas within the boundaries of living rooms came to us not so long ago . Traditionally, this is what the cooking area looks like in Western (European and American) apartments. This planning of apartment space is due to cramped living conditions, when in a small area there is a need to organize life in the most practical way.
The kitchen niche is located within the boundaries of the living room, thanks to which it is possible to save space in a small apartment.
Niche for the kitchen
The kitchen is a separate room that must meet certain legal requirements. This also applies to kitchen niches in the living room and other parts of the house. According to the rules, a kitchenette must be equipped with a stove, a sink, and have a spatial layout that allows the installation of a refrigerator and other useful devices in the workplace. A modern kitchen niche is able to include all the necessary equipment, such as appliances that allow you to cook, fry or bake, and therefore electric, gas and coal ovens to choose from.
Options for the location of the kitchen niche
When choosing a location, you need to take into account that ventilation will have to be supplied to it. According to the rules, at least 5 m² must be allocated for a kitchen niche; the presence of a window is not necessary. If these conditions are met, an acceptable placement option is selected:
- corridor;
- pantry;
- hall;
- living room;
- a place next to the stairs;
- in a studio.
Prohibited options for installing a kitchen niche include balconies and loggias, bathrooms and toilets, as well as rooms located above living spaces. The vacated area is prohibited from being used as a bedroom, children's room, or living room, except on the top floors, since leaks from above are possible. But as an office, dressing room, library - it is not forbidden.
Kitchen niche: design in the living room
The kitchen niche in the living room should be sufficiently ventilated. This is due to safety requirements, being an important factor determining the comfort of apartment residents. Proper air circulation should reduce the penetration of unpleasant odors, for example, as a result of frying in the kitchen recess, which is located in the living room. If you have a kitchen niche, it is worth installing an additional hood, for example, a hood, which will contribute to improved ventilation.
Features of arranging a kitchen niche
Moreover, a distant prototype of the kitchen niche can be considered Soviet apartments with an experimental layout, in which there were unique distribution windows connecting the kitchen with the room.
But what is a modern niche kitchen today in an architectural sense? The two most common options are:
- the kitchen is in place according to the plan, but no walls have been built, which as a result makes it part of the common living space;
- an ordinary kitchen was moved as a result of redevelopment - for example, the kitchen is combined with a corridor, in which the “wet zone” occupies part of the corridor, and the main kitchen space is combined with the living room.
Kitchen niche interior: reasonable zoning
The niche creates a natural boundary between the kitchen and the room in which it is located. However, it is worth separating these areas for both practical and aesthetic reasons. What elements are useful in this case?
Lighting
The kitchen is the place where a lot of household manipulations are done. For safety reasons and for greater comfort of residents, kitchen work areas should be well lit. An excellent solution is to install under-cabinet kitchen lighting that will work regardless of the ceiling. It does not require additional space, and in the case of an LED power supply, it is also energy saving. Under-cabinet lighting provides an interesting decorative element and can also illuminate a countertop or stovetop.
Decoration Materials
The kitchen niche is much more susceptible to moisture than the living room. Therefore, the finishing materials used in it must be adapted to the conditions prevailing in this part of the room. When deciding, for example, on a wooden floor in the living room, it is worth considering tiling the kitchen niche. If you want to use wood also in the kitchen, you should choose one that has been further treated for better strength and durability.
Kitchen niche: nuances of coordination
I would like to note that a room can be equipped in place of the kitchen space only if its parameters are at least 9 m2. In addition, the premises should have another living room of a larger area. In an apartment with one room, the parameters of the living area must exceed 14 m2.
To legitimize a kitchen niche, it is necessary to obtain a project with a technical conclusion from a company that has SRO approval.
There is no need to legitimize the project if the premises do not extend beyond the zone that the builders outlined in the apartment plan.
Kitchen with a niche in the wall: original design
An interesting layout idea that can be used in a recess is to paint one of the walls a dark color. This solution is an extremely practical element that will work in small spaces and at the same time decorate them. A black board you can write on is a great substitute for sticky notes on the refrigerator that don't have enough space in small kitchen niches.
Kitchens with a niche in a panel house
Kitchenettes are most often found in studio apartments. They are located next to the front door. The kitchen niche should provide for the assembly of all necessary household appliances, as well as the storage of utensils, matching the design of the adjacent rooms. A small recessed kitchen is a great option for small spaces. The kitchen niche will be both aesthetic and functional. It is worth paying attention to the rest of the apartment, ensuring the integrity of the modern interior.
Placing a refrigerator in a small niche is the most difficult element. An easy way to save space is to choose a tall and narrow refrigerator model. This model will be ideal not only for a single person, but also for the whole family.
Another way to organize a kitchen niche is to place furniture in only one line. A kitchen cabinet can hide a refrigerator.
A ceiling lamp alone is not enough, so you will need to provide additional lighting.
Another way to arrange a small kitchen is to plan it on two walls, which is a more ergonomic solution. This design option provides better management of the entire space.
The kitchen niche should be separated from the living room by an additional piece of furniture. This could be a decorative bookcase.
Examples in various interior styles
A few basic styles:
- Classical. The main features of the classical direction are symmetrical, graceful forms and restrained shades. A niche kitchen with such a neat and practical design takes on a truly aristocratic and harmonious appearance.
- Loft. Gray, blue, brown, white and other muted and calm tones, combined with a laconic, but at the same time brutal and effective kitchen design, will perfectly match the urban spirit of the loft.
- Modern. This style does not provide any frames. Bright color contrasts, a combination of various decorative elements, geometric or asymmetrical niches with a wide variety of depths are an indicator of a stylish and modern interior.
- Minimalism. It is distinguished by simplicity, functionality, strict color solutions, lack of frills and spatial freedom, allowing you to achieve harmonious stylistic unity.
The photo shows the interior of a loft-style apartment with a kitchen in a niche located in a wall with white brick trim.
When choosing the main style for a kitchen space, you should take into account its conceptual features, rules of creation and much more, since this room should be not only beautiful, but also functional.
Small kitchen niche under the stairs
A recessed kitchen is a practical solution for small homes where usable space is significantly limited. It is worth noting that it is impossible to arrange a small kitchen in every niche. If you want to install a kitchen under the stairs, you must have the appropriate dimensions. The ideal situation is that at its highest point it allows you to move in a standing position. If the ceiling of the stairwell is much lower, organizing a kitchen in this area may not be practical. If the kitchen is located under the staircase, we have several options to choose from:
- The first is organizing the entire kitchen under the stairs. This solution requires a lot of creativity, but with the right size niche it is possible to accommodate a practical room.
- The second is to use the stairs as one of the kitchen walls. This type of solution is especially recommended in apartments where, in addition to the stairs, the owner of the house has at his disposal a large area adjacent to the stairs.
So, when the decision was made to organize the kitchen under the stairs, it was time to furnish it. The first problem is furniture. Due to the specific size and shape of the surface, the best solution is to order furniture according to individual parameters. Thanks to this, the kitchen owner will have a direct influence not only on the color or material from which the wall unit will be made, but also on the shape of the individual elements.
Advice! In the case of an under-stairs kitchen, it is also important to have proper lighting. Organizing a kitchen in this location usually equates to a lack of access to daylight. Depending on the kitchen design, a main lamp and spotlights may be a good solution.
In small apartments, niches in the living room often serve as a place for the kitchen. This way of placing the kitchen is a consequence of the small size of the studio. A kitchen niche in the living room should not be its drawback, and if properly designed it has a chance to become a worthy decoration of the home! So, how to arrange a kitchen niche in a room so that it meets the necessary requirements and is functional and aesthetic? Check out the photo gallery, which will definitely help with this.
Where can you install a kitchen niche?
Because there are quite a lot of requirements for kitchens. Technically, they can only be moved to areas located above the non-residential premises of the lower floors. There are few such places in the apartment:
- corridor;
- kitchen;
- pantry.
At the same time, an exception is made for owners of apartments on the ground floor, because... underneath them is a non-residential technical room - a basement.
According to building requirements, the kitchen must be at least 5 sq m and have access to natural light. This means that there should be a window near it, from which daylight enters the cooking area. This is necessary for sanitation and the fight against mold, mildew and pathogenic bacteria.
If you want to place the hob and sink in the hallway, then you need to make sure that light from the former kitchen or living room penetrates the work surface. Those. the partitions must be transparent or partially or completely absent.
In addition, the entrance to residential premises must ensure unhindered evacuation of residents in emergency situations. Those. The kitchen niche should not stand in the aisle, blocking the escape route.
The gas stove can only be used in enclosed spaces with doors. This is necessary in order to ensure the safety of residents. When moving the stove, you need to plug the gas pipe and purchase an electric hob.
The supply of communications is a matter of principle. You cannot break through walls at the junction of slabs, weaken load-bearing supports, columns, or change the configuration of ventilation ducts. Even a groove for a pipe can be considered as a violation of the integrity of the main wall.
The ideal option is to leave it within its native zone. This way you will avoid another problem in the form of moving the sewer. The fact is that sewer pipes must be laid at a strict angle of 1-2 degrees for each linear meter. This means that you will have to raise the floor level if the kitchen niche is located in the hallway opposite the bathroom or in the living room.
In old houses with dilapidated ceilings, such a trick may not work, because... The screed is heavy and creates a load on the floor. However, with a reasonable approach, builders solve this problem through properly selected materials.
Attention! The concept of redevelopment even includes the usual absence of a door in an opening or the appearance of a door panel where it was not originally provided. Any change in the location of gas equipment also requires approval.
If you need to make repairs urgently, and you do not plan to inherit your home, sell it or give it away, then do not touch the ventilation system under any circumstances. Neighbors may complain about you, and it will be useless to prove later that you did not know what you were doing. It’s better to decorate the box and turn it into a spectacular interior element.
All elements indicated on the original plan must be in 100% compliance with the registered documentation. If you want to change anything, you must first coordinate it with the owner of the house and government services, and only then radically change the appearance of the apartment. Otherwise, you will have to restore the demolished partitions at your own expense and pay fines. As a last resort, the court may sell the apartment at auction. Unfortunately, such cases are not rare.
Nowadays there are many companies that help you do turnkey redevelopment for a reasonable fee. You will receive all permits, make repairs, and then go through the procedure of checking and registering the redevelopment.











