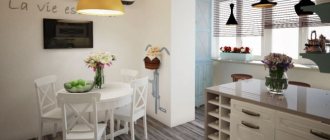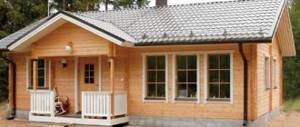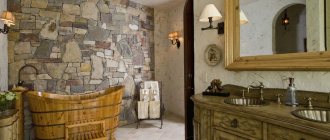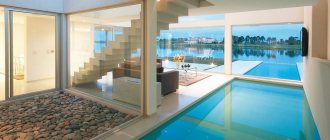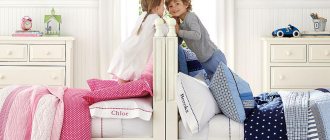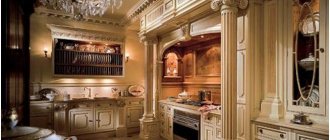Share on social media networks:
Any business can be accomplished if you plan your actions well. This also applies to remodeling an apartment - before purchasing materials and ordering new furniture, you need to understand where it will all be located and roughly imagine what it will look like. You can, of course, order a project from a professional interior designer, but you must clearly explain to him what exactly you want. Modern technologies allow anyone to start designing. How to make a kitchen project on a computer yourself? Read about this in our article.
How to design?
The project is a similar plan, made in several projections, with a detailed description of all the elements that will be in your kitchen. It can be done in two ways:
- draw on paper;
- performed using special computer programs.
If you are looking for the answer to the question of how to design a kitchen yourself, think about what you can do best. To design on paper, it is not necessary to have good knowledge of computer programs. Once upon a time, all engineers did projects, as they say, by hand, and created very beautiful rooms. True, this is a longer and more labor-intensive process.
Before you make a kitchen sketch on a computer yourself, you will need to understand some programs. However, none of them is so complex as to create insurmountable obstacles for those who decide to learn.
What to start from?
Regardless of how you design, you need to know:
- room dimensions;
- layout.
Accordingly, at the first stage you will need the simplest tools:
- roulette;
- pencil or pen;
- piece of paper.
We measure parameters
If the kitchen has a more or less regular shape of a square or rectangle, and it is not expected that it will be combined with some other room (for example, a living room), everything is extremely simple:
- We measure the length of the kitchen.
- We measure its width.
- Let's write it down.
- We measure the height - it is needed to place cabinets and hanging equipment.
- At the same time, we calculate the area of the walls and floor - they are needed to understand what items should be placed where and how much finishing materials will be needed.
Important! It’s a different matter if there is a niche or ledge in the wall, or if the kitchen has a bizarre shape (for example, a small corridor leads to it). In this case, we write down all the dimensions separately - the width and depth of the niche, the width and thickness of the protrusion. In the standard way we calculate the area, add it or subtract it from the total.
Defining zones
Before you design your kitchen on the computer yourself, you need to take one more step. However, for a plan that is executed manually, too. You need to understand why you need a kitchen in the first place. The answer “cook food” is not suitable, because the functions of the kitchen are not limited to this alone.
There must be several zones - at least two:
- working;
- lunch.
Two zones - two tables... and then?
If you can only afford two zones, think about what must be in the room:
- plate;
- washing;
- two tables - dining and working;
- seats - chairs or kitchen corner;
- cabinets for dishes and food;
- fridge.
Important! This is the necessary minimum, without which no kitchen in a modern apartment can function. Sometimes you can move the refrigerator to another room - for example, if the corridor is large and the kitchen is small. But this is not the best option. It is necessary to arrange the furniture so that you do not have to rush between the kitchen and the corridor for every little thing. There may be an additional freezer in the hallway.
Convenient means it’s necessary
Almost every apartment has fairly large household appliances, which may not seem necessary, but are convenient and can create comfortable conditions:
- microwave;
- multicooker;
- coffee machine;
- freezer.
Important! They can be built in, but you need to take care of this in advance. Many people put a washing machine in the kitchen.
How to design a kitchen on a computer
Now let's return to the question of how to design furniture yourself on a computer. This is the most critical step of the process. If the project is created correctly, there should be no problems with assembly.
Taking the dimensions of the room
First of all, you need all the dimensions of the room and the dimensions of all its ledges, projections and partitions. You need to decide on the spot the height of the bottom row of cabinets, the height at which the top drawers will hang and the height of the top drawers themselves. You should also know the exact location of the gas stove (cooktop), the approximate location of the sink, the exact locations of the ventilation duct, gas pipes and plumbing pipes. All this must be accurately reflected in the modeling program so that, for example, the joint of your upper cabinets does not fall on a gas pipe.
Finding the right program
3D room modeling programs are not at all as complex as professional 3D editors such as 3dmax and the like. You don't need any special skills here. All you need is skill and good software, and the question of how to properly design a kitchen yourself in such a program will disappear by itself, since you will understand everything yourself. However, you can always learn from professionals and find out all the subtleties during your studies - find out more about furniture production courses https://tech-school.ru/furniture-specialty.
Now let's return to what should be understood by the correct program. It doesn’t matter whether it’s a local application or an Internet service on any website (that is, you don’t even have to install it). It is much more important that the software be developed specifically for kitchen design. Such software already contains a set of objects with specified characteristics, such as the type of box and its permissible dimensions. That is, you will not need to draw boxes of arbitrary sizes; you will need to place cabinets for sinks, cabinets for ovens and hobs, ready-made refrigerators and tables. However, you will not be able, for example, to specify the size of the oven cabinet that is less than necessary for the standard size of the oven.
Such programs allow you to control the non-intersection of kitchen objects both with each other and with the walls of the room. All your work will consist of arranging the correct objects in the correct order end to end. Simple, isn't it?
We will not point to a specific service so that this does not constitute advertising. You can easily find the required application in search engines by asking for “kitchen designer” or something similar.
We design the room
After opening the program, first of all you need to figure out how to save the project, since you may not be able to design everything completely at one time. And you will need the result obtained more than once in the future.
Next, having created a new project, you mark out the dimensions of your room, mark all the protrusions and all communications. All dimensions must exactly match the real ones; all further work depends on this. How to design a kitchen yourself in a program according to real dimensions will depend on your software. Usually you are given a standard parallelepiped in which you simply begin to set the dimensions of the faces (walls). This is how you get your premises. Next, you create new ledges by placing various objects of the corresponding group inside the room (the group can be called a “room”). Next, find communication objects and place them in their places. In a normal design application, all objects will be controlled by setting the required parameters.
Designing kitchen drawers
Now let’s talk about how to properly design an indoor kitchen. Everything is simple here. You select the appropriate group of objects, for example, a group of bottom drawers, and begin placing them inside the room, starting with those whose location you reliably know in advance, for example, from the corner drawers.
When placing furniture elements, ensure that they are placed end-to-end, do not intersect, and respect the locations of known objects. The refrigerator should not be placed in close proximity to the stove, just as the sink should not be placed next to the stove or refrigerator. There should be a countertop near the sink for ease of work in the kitchen. Try to draw all the nuances as carefully as possible. Remember the proverb: “Measure 7 times, cut 1.” All other tips on designing kitchen drawers are unnecessary; you yourself understand all these nuances.
What else happens in the kitchen?
In a very tiny kitchen in a Khrushchev-era building, nothing but two main zones will fit. If the room is more spacious, there may be other zones:
- guest:
- mini workshop;
- green.
Guestbook
The guest area partly coincides with the dining area, since the closest friends are invited to the kitchen for gatherings, but it can also have an additional chair, and even a sleeping place - stationary or folding. There may also be a kitchen TV somewhere nearby.
Mini workshop
If there is not enough space in the room so that you can, for example, sew or make crafts from wood, but the kitchen is spacious enough, nothing prevents you from highlighting a corner. Of course, it should not be in the work area or in the dining area, but somewhere near a free wall.
Green area in the kitchen?
The large kitchen will perfectly accommodate a miniature winter garden with living plants - among them there are those that perfectly tolerate both high humidity and temperature changes. They can even withstand pyrolysis cleaning of the oven if they are not close to the stove. But, of course, to accommodate cacti and orange trees, the kitchen must be very large, and plants must be selected taking into account their requirements for conditions.
Let's start from the floor
Choose a scale - for example, 10 cm on a sheet corresponds to 1 m in reality. It is best to draw on a sheet of graph paper or in a box:
- Draw a rectangle or square that matches the shape of your kitchen.
- Add, if any, additional elements - niches, protrusions, “appendix”, etc.
- Apply the position of the sewer.
- Draw the boundaries of the working and dining areas with dotted lines.
- Place the items that will be there in these areas.
Important! Please note that there must be free passage to each element, and the stove, sink, and refrigerator should be as close to each other as possible, but not harm each other (it hardly makes sense to place the refrigerator and oven wall to wall).
- Add items that are not constantly in the kitchen, but end up there quite often (for example, chairs) - there should be enough space for them.
- In the same way, make a plan for each wall - what should be adjacent to it, at what distance from each other are the hanging cabinet and the microwave suspended from the wall, where the pipes and wiring are located.
General design procedure
No matter how different the programs are, the order of online design of various objects has some similar activities. But first you should familiarize yourself with the requirements for the software that the computer is equipped with. If it is outdated, it may not always be suitable for using a particular online constructor. For example, versions of the latest 3D MAX software editor only work on the Windows platform (x64).
The first step is to determine the available space of the future kitchen online, drawing a general diagram indicating its exact dimensions.
Program interface option for kitchen design
The locations of window, door openings, and cabinet furniture are indicated. Finishing materials for the ceiling, floor and walls are selected according to texture, installation, and color. Lighting is being thought through, especially for small kitchen spaces in a private home.
The designer also needs to think about choosing the design style of the future design object. Many online programs offer ready-made kitchen designs designed in a specific genre. The user just needs to turn to its library, select the option he likes and make minor changes to his liking to adjust the location of the kitchen island, cabinets, shelves, and drawers.
Zoning the kitchen space
When developing the design and layout of the kitchen, you should consider the zoning of the kitchen area. Ideally, it includes five zones:
- Cooking area with stove and oven.
- Dining area with table, chairs, bar counter.
- One or two sinks for washing dishes, fruits, vegetables.
- Cabinets, shelves for storing kitchen utensils.
- Area for keeping vegetables and fruits with a refrigerator and retractable drawers.
When designing zones, ergonomic standards, safety rules and ease of use should be observed. In a medium-sized kitchen, household appliances are placed so that they can be used while moving around the kitchen as much as possible. The stove should not be placed next to the sink, and the refrigerator should be placed away from the stove and oven. A hood with a ventilation system is installed directly above the cooking area.
Zoning options for kitchen space
Kitchen utensils that are used several times a day are placed in an easily accessible place. If certain items are not needed for daily use, for example, a mixer, the coffee grinder is placed further away, and items of very rare use are placed on the upper shelves and mezzanines. Instead of kitchen cabinets with hinged doors, it is better to plan drawers.
If the kitchen area is 15 sq. m. and more, the placement of all its zones along the walls creates significant inconvenience for the housewife.
During the cooking process, she is forced to make a lot of tiring movements, which could be avoided if she developed a kitchen project with a so-called kitchen island.
Option for kitchen design and zoning in the program
Typically, a kitchen design program places it in the center of a large room, and depending on the availability of free space, it can combine a dining area with a place for cooking or storing cutlery into a single whole. It depends on the claims and fantasies of the homeowner.
Deciding on a style
Having understood the conditions on the basis of which you will design your project, think about what style is most appropriate in your kitchen. There are quite a lot of them, and the choice largely depends on the size of the room.
Suitable for large kitchens:
- Provence. Space, abundance of natural materials, floral patterns. All items should look like old ones - this creates a feeling of prosperity and stability.
- Baroque - luxury and pretentiousness, curlicues, lampshades, figurines and so on.
- Loft. Here the set of items seems random, but in fact, it is carefully thought out. A small kitchen in this style will look miserable, and items will look as if they really just came from the trash heap.
Small rooms
But what is suitable for a small room so that it does not seem so cramped? The ideal option is Minimalism, but, in principle, you can decorate the kitchen very beautifully in the High-Tech style. If you choose the right materials and furnishings, the room will seem larger. Medieval or Ethnic design fits perfectly into small sizes.
Universal options
There are also styles that are equally suitable for kitchens of any size and any layout:
- Retro;
- Classic.
A cozy grandma's kitchen with furniture in the mid-century style, embroidered napkins and furniture trimmed with light plastic will look good in a modern home. Classics are strict lines, natural materials, simplicity and conciseness, to some extent bordering on minimalism. In short, there are many options.
Important! Don’t forget to decide on the lighting – the work area should be very well lit, but the dining area depends on your taste.
3D modeling capabilities
Using this design approach allows you to:
- independently (without the help of designers or with their minimal participation - to order) develop a project for the future kitchen;
- perform modeling even with basic computer skills (through the use of basic projects and ready-made furniture elements);
- save the unfinished kitchen model and return to its layout at a convenient time;
- at any time make adjustments to the created design or even completely redo it;
- When planning furniture, take into account the individual characteristics of the apartment, house or office and the space specifically designated for the kitchen.
Drawing a sketch
Do you feel you have no artistic ability? It's OK. You don’t need to create a masterpiece - just draw a picture from which the viewer could understand what you will have and how. Yes, but you still need to follow the elementary laws of projection, so first draw a large rectangle. This will be the view your kitchen would have if one of the walls was missing:
- Draw the skirting boards of the side walls - they go towards the center from the bottom line of the missing wall at an angle of about 30°.
- Draw the objects that are near these walls, maintaining the same perspective and approximately scale.
- On the back wall, draw what will stand next to it.
- In the same way, make 1-2 more sketches, changing the point.
Important! It is not necessary to draw objects with all the details; it is enough to simply draw general outlines.
Let's sit down at the computer
Not really excited about the idea of doing a project by hand? Well, that means it’s time to get on the computer. The most popular design program is “On-line designer”. It is not difficult to work with, but you must take into account that it does not work on all browsers. Best options:
- Google Chrome;
- Internet Explorer.
Important! This service can also work with other browsers, but not always correctly.
This program allows you not only to think through the layout and send a link to the company where you are going to order furniture, but also to make a sketch and save it. You can even publish your version if you wish.
How to make a kitchen project on a computer yourself? You need to register on the portal by entering a minimum of data, and then simply click the “Fill out an application” button. After this, literally in a few seconds you will receive an email asking you to confirm your application:
- After the application is confirmed, find the “Premises” section and enter it - this is the main section that you will return to more than once.
- Set the dimensions - the sequence is indicated there, and the calculation is in millimeters.
- Return to “Room” and select the “Decors” tab.
- Choose the design you would like to see.
- Return to the main section again, see what else you can add to your kitchen - for example, columns; The program allows you to choose the color, type, and also place them correctly.
- The next stage is the size and placement of doors and windows, for which there is also a button. See which position suits you best.
- You don’t like the pipe, which means you need to go to the “Communications” tab and select something interesting and necessary - gas or water pipes, taps, meters, and the like.
- Now that you’ve figured out the general look, it’s time to select furniture, for which there is a “Catalog” section. Open, select, arrange, rotate and transform modules depending on what you need.
- Don’t forget to arrange the appliances – refrigerators, ovens and hobs are presented in large quantities, you can change the size and material.
- If you have done everything or vice versa - you are tired and would like to return to work later, well, you need to save the project. To do this, find the most common designation, that is, floppy disk, and click.
Important! The portal will help you calculate the approximate cost of future reconstruction.
How to create a room project using computer programs
Expand the project to the entire monitor using a special function. This will make it easier for you to see all the small details.
To return to the mode that was at the very beginning, press the “Esc” button. This function may be needed in situations where you are not satisfied with the result obtained.
Many computer programs have a “help” function that provides valuable hints. You will also learn in more detail about the features of the technology you have chosen.
If the modules intersect, the program window will turn bright red. If you have such a problem, then simply move the kitchen module with your computer mouse.
If you need to design an interior using non-standard furniture, then there is a special “non-standard” function. This way you will choose the appropriate size and add exactly those details that seem acceptable to you.
A special function called “additional elements” makes it possible to find those room accessories that will ideally complement the overall interior. The result will be a project that can satisfy your wishes.
