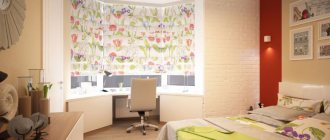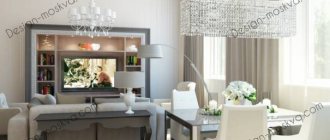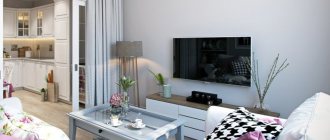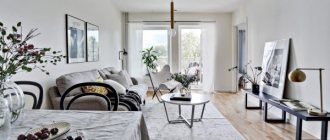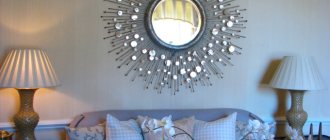When it comes to purchasing housing, two-room apartments are still an ideal option due to the ratio of area and cost. The modern real estate market offers various options with an area of about 70-80 sq.m. - quite a sufficient amount of footage for a small family.
And the arrangement of a newly acquired apartment is a key issue for any buyer. And here it is important to understand that for 2-room apartments designers are able to offer a huge number of design options. And choosing the most suitable and harmonious interior for a new home is a difficult question.
To shorten your search for selections of fashionable interiors, the article clearly outlines the main modern options for arranging space.
Important aspects when renovating a 2-room apartment
Any renovation begins with an important question: who plans to live? If this is a young family, then the rooms will differ significantly from each other due to the arrangement of the nursery. If a family without children plans to live, bold design solutions in the form of open studio apartments are possible.
And if the housing was purchased by a single person, then the arrangement of a separate dressing room may be offered. The lifestyle of the residents, their taste preferences and habits - all this influences the future style of the interior.
Another key point when choosing a design is the layout of the walls of the apartment. For a standard layout of a two-room apartment of 60 sq.m. You can easily find ready-made design solutions on the Internet. But, if you are aiming to make your home unique and interesting, you will have to think about moving or dismantling the walls.
And here it is important to understand that such actions must be approved by the relevant structures. Any changes in BTI plans entail a rather long preparation of various technical documentation and material costs. True, thanks to redevelopment, you can get additional space and profitably adjust the existing area.
In modern realities, the most popular type of housing redevelopment is the combination of a balcony and a kitchen - an excellent option for lovers of a spacious kitchen that can be transformed into a dining room like Western trends.
Some people prefer to combine a small kitchen with an adjoining room, but here it is worth remembering: according to current regulations, a gasified kitchen must be separated from the living room by a partition.
If you set out to change the layout, this will allow you to increase the space and win yourself a few extra squares. This solution is especially relevant for secondary housing - modernization of electrical wiring and various communications in Soviet-era buildings is a fairly common occurrence.
Cost of renovation of a 2-room apartment:
| Type of repair | Cost of work per sq.m. rub. | Cost of rough materials per sq.m., rub. | Cost of finishing materials |
| Economy repair | 3.000 — 5.000 | 1.000 — 3.000 | at the Customer's choice |
| Major renovation | 5.000 — 10.000 | 3.000 — 6.000 | at the Customer's choice |
| European-quality renovation | 6.000 — 12.000 | 4.000 — 7.000 | at the Customer's choice |
| Designer renovation | 10.000 — 15.000 | 5.000 — 8.000 | at the Customer's choice |
| Elite renovation | 15.000 — 25.000 | 6.000 — 10.000 | at the Customer's choice |
Unlike other companies, renovating a two-room apartment with us means executing the plan in the shortest possible time. The terms and work plan are agreed upon with the customer in advance. The speed of renovation of a two-room apartment does not affect the quality. In any case, you will get a high-quality result.
The renovation of a two-room apartment can have several types: cosmetic, major (economy), standard, business class and elite. Depending on the type, the cost varies. Other premises are also being renovated.
Space zoning
Zoning in modern design is the most common request of customers. This is because studio apartments are very popular now. This is especially true for two-room apartments, because There are only two living rooms, but there is also a desire to equip an office, a wardrobe, and a dining room.
Therefore, it is so important to functionally and visually highlight separate “islands” in the rooms, where, say, a work or dining area could fit. Let's consider the most optimal and harmonious design options for such “islands” in space:
- The top zoning option is, of course, combining the kitchen and living room. This way you can create a beautiful and spacious dining room.
- Living room-bedroom. If one room is used as a nursery, then the living room is automatically equipped as a bedroom. A fairly common practice among young families. The sleeping place can be well camouflaged: purchase a folding sofa bed or install a sliding partition, separating the sleeping place;
- If the living room is not combined with the kitchen, then you can create a cozy work area in it. A shelving unit with a built-in desk installed against one of the walls will fit perfectly into any interior;
- The living room is not always well suited for decorating a work area due to the fact that it is often quite noisy. Here, a good alternative would be the bedroom, where you can organize a small work area with a table and lamp;
- Bedroom-wardrobe. Everything is simple here - installing a large sliding wardrobe or separate sliding partitions for storing things.
Variety of styles: what to choose?
When choosing the interior style of a two-room apartment, you should proceed from the understanding that you will have to spend most of your time in this room. Therefore, it is worth choosing a comfortable and convenient option that suits your preferences, and not chasing fashion trends.
And the first question that almost everyone faces is: should you create an apartment in one style or choose several directions? And here it is worth paying attention to the following:
- The general style is well suited for studios and apartments with walk-through rooms, because... allows you to unite the space and make it holistic;
- If you have isolated rooms, a varied design is quite suitable. But here it is important to be able to combine different styles so that it looks organic. So, in the bedroom you can create a quiet home environment, and in the living room you can indulge in something more daring and bright.
Renovation of a two-room apartment
Two-room apartments make up over 60% of the housing stock, which makes finishing services more in demand. Unlike a one-room apartment, bold design ideas can be implemented here.
When decorating a two-room apartment, one cannot do without redevelopment. The reason is that the standard placement of rooms does not satisfy the requirements of the owners, there is no zoning of space, and comfort is not provided.
Master company specialists create original solutions and projects that make dreams of a cozy and unique apartment come true.
Finishing the room: stages and work
Before carrying out work, a Master employee goes to the site to measure the premises, determine the style of finishing, agree with the customer on the scope of work, estimates and deadlines for the completion of the project.
The company's designers will develop a design project taking into account the customer's wishes and offer unusual combinations of materials, textures, and colors. In the premises of the old layout (Khrushchev, Stalin), it is recommended to implement redevelopment in order to increase the comfort and functionality of the premises. For this we offer:
- combine a living room with a balcony;
- divide the hall into two autonomous rooms - a living room and a bedroom;
- combine the kitchen and living room to increase space.
The redevelopment is suitable for families with children to create a personal place for everyone.
When forming a design project, you need to decide on the style of the interior. For a two-room apartment, you can choose a single style or implement several types of interior in separate rooms.
A single style solution does not mean using the same color and similar design solutions. The rooms are decorated keeping the idea, but original solutions and materials are used.
The use of several styles in one apartment helps to express the individuality of family members, give the premises a special mood, emphasize the advantages of the space, and visually zone the rooms.
When renovating a two-room apartment, Master specialists carry out the following work:
- dismantling of old coverings, dismantling of windows, doors, plumbing;
- renewal of electrical networks, sewerage;
- installation of partitions, ceilings;
- insulation and finishing of the balcony, installation of heated floors;
- installation of plumbing, finishing of the bathroom;
- leveling walls, filling floors;
- finishing – ceiling installation, wall decoration, installation of floor coverings;
- installation of lamps, sockets, switches;
- removal of construction waste, cleaning.
The Master company complies with the deadlines for the completion of the project and provides a guarantee for the work performed.
Master Company - durability and originality
We implement bold ideas, find non-standard solutions, increasing the functionality and comfort of premises. The company's employees have implemented dozens of projects and have in-depth knowledge of the basics of construction work, decoration, sanitary standards and fire safety rules.
We guarantee the quality and durability of completed projects.
Popular loft
Recently, the loft has become a strong favorite among designers due to the combination of old and new. Wall decoration with beaten brick, various metal structures, old concrete or wood in combination with modern furniture makes the interior very unusual and unique.
But it is important to understand that this style is rough, tough and often dark. Therefore, apartments with large windows and high ceilings are best suited.
Quality of designer renovation
Even the brightest and most extraordinary project can be ruined by unskilled workers. That is why we offer designer renovation of a two-room apartment as a comprehensive service. Such work will be performed not only by our organization’s designers, but also by technologists, foremen, and a team of qualified workers dedicated to your facility.
Each person in our team works harmoniously, efficiently and efficiently. There are never any problems with materials or technology for performing work. We guarantee this to every customer and confirm our guarantees with a contract.
Unlike most companies that offer one design project, we are ready to provide the apartment owner with 3D visualization in several versions at once. Thanks to this, you can get a complete picture of what the room will look like after renovation.
Designer renovation of a two-room apartment, even with all the precision and rigor of the work, is usually adjusted and supplemented with new details during the next stage. This is not a whim of the designer or workers, but the desire of the customer to introduce new ideas into the future interior. Thus, a two-room apartment can be turned into a studio, use unusual finishing materials for the walls, and decorate the suspended or suspended ceiling in a non-standard and unusual way. Each such nuance must be discussed with the designer, as well as with the team of workers.
We not only offer designer renovations, but are also ready to offer a lot of ideas regarding the selection of materials for finishing decoration, and also help you choose furniture, lighting fixtures and accessories for the new interior.
If you decide that designer renovation is the best option for your two-room apartment, then you can be sure that we will carry out all the work efficiently and in compliance with all deadlines. We offer such a cooperation option as turnkey repair, thanks to which you will be “deprived of the joys” of choosing materials, purchasing, carrying out preparatory work - we will take on all the problems with organizing and carrying out repairs.
Delicate Provence
Provence, beloved by many, is a combination of French country motifs with classic antique furniture. Good for bedrooms and kitchens. Light colors are chosen: beige, pastel, pink, olive - all those that can create the effect of faded walls.
- Design of a four-room apartment - stylish projects and the best renovation ideas (115 photos)
Apartment 60 sq. m.: modern ideas on how to decorate an apartment. 80 photos of the best options
Apartment interior - 105 photos of the best modern design ideas and stylish trends
No suspended or suspended ceilings - exclusively white classic ceiling.
But the main emphasis is on furniture - artificially or naturally aged. At the same time, various defects in the form of chips and peeling paint only emphasize the antiquity. Various rural accessories look very advantageous against the backdrop of Provence: spices in pots, a chest, flowers in miniature buckets.
Scandinavian style
A style with a cold northern character - a lot of white and a minimum of frills and luxury. This image is matched by finishing with natural elements: wood and stone in combination with brick and ceramic tiles.
Furniture is arranged to a minimum and not “for beauty”, but strictly for functional purposes. In this case, closed storage systems are often used - nothing superfluous. A distinctive feature of this Nordic look is a lot of bright textiles, which gives coziness and warmth.



