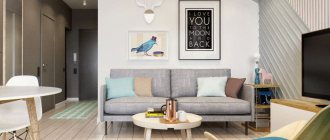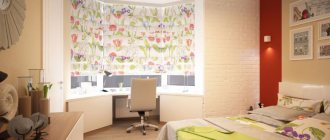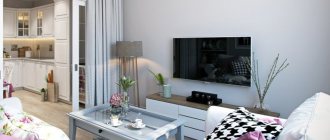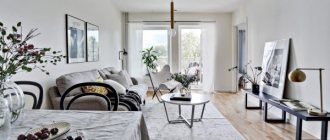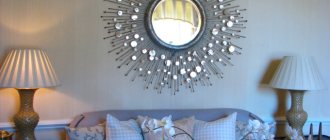What is open plan
An apartment with an open plan is housing without interior partitions or internal walls.
In essence, this is a studio apartment, the area of which varies. Depending on the number of square meters, the owner can make a standard one-room apartment or erect walls so that there are several rooms at once. In Russia, the first apartments with an open plan appeared in the early 90s in Moscow. After the collapse of the USSR, a demand arose for housing, where the owner himself decided how to plan the space. Communal apartments with a strict distribution of square meters are a thing of the past, and residents wanted freedom in the layout of their home.
First, the owners said goodbye to the partitions they used to try to separate them from their neighbors in the communal apartment, and then they began to buy apartments on the stairwells and combine them into one living space. Developers quickly responded to the market request and offered housing without strict boundaries in planning.
Since then, open-plan apartments have conquered the market. There are no exact statistics on the number of such housing, but some experts say that up to half of the apartments in new buildings are rented with an open plan. Construction companies and realtors present the absence of interior walls as an absolute advantage. Is it really? Let's look at the pros and cons of an open plan.
Advantages of open-plan apartments
Creativity and lack of boundaries
Freedom of expression is the main advantage of apartments without partitions. The owner will not have to tear down crooked walls and deal with the legacy of the previous owner’s bad taste.
You can combine the kitchen with the living room, allocate as much space as you want for the nursery, or place a huge bed over the entire living area.
The owner of the apartment decides how many rooms he will have. And in the process of working on home improvement, you will feel like a professional designer or architect. In a word, the creator of his own destiny. What the house will look like depends only on the imagination of the owner. At least that’s what construction and real estate companies say.
Convenient for families with children
An open layout can be useful for a family with children. If you choose to leave more open space, it will be easier for you to keep an eye on your children and communicate while managing household chores. This way, an open layout will simplify communications and help maintain communication within the family.
Modern style
The free layout allows you to apply current design solutions. For example, the absence of partitions and interior walls makes the apartment brighter. In such housing, you do not need to look for decor and colors for each zone - you can create a common interior. And also use every meter of housing more efficiently. This is especially convenient in apartments with a small area.
Business idea
Another advantage of an open plan is that it’s a good business concept. An apartment without interior walls is divided into several studios and then rented out.
This type of business is gaining popularity. Only in the Avito service you will find all studio apartments that are for rent in Russia more than 14,000 studio apartments in Russia that can be rented.
Open plan apartment design
Furniture selection
It is better to make custom-made furniture for a non-standard apartment. It is successful to use transformers that, when folded, take up virtually no space. Extendable tables can be used in the nursery, kitchen, or office. And by purchasing a transformable children's bed, you can increase its size as the child grows older. If residents feel nostalgic for antique furniture, then they can choose the most practical option for using it. Furniture such as chests of drawers has a number of advantages and therefore remains popular in modern interiors. Occupying a small space, the chests of drawers are very spacious. Modern chests of drawers of small depth look ideal in the interior of a small room.
Apartment in Art Deco style. Lyalin Lane
You can create a great interior design if you use its space correctly. There are some rules for constructing space, on which the interior design of living rooms is based. The main thing is not to clutter the living space and create comfort for the residents.
Apartment in the Scarlet Sails complex
Projects open plan apartment
Useful development of living space
Rational use of living space is important for any apartment, since even in a large apartment it can be used competently and rationally. In each individual case, interior design entirely depends on the taste of the owner and his desire to adhere to the useful advice of experienced designers.
Apartment in Bolshoi Kozlovsky Lane, Moscow
Design project of an open-plan apartment
Various room layout options. Convenient placement of the living room and kitchen.
The ideal housing is a structure with a logical layout, as shown in the 4th selected option. . The comfort and coziness of a living space depends on a good and harmonious interior layout. Finding a solution and logic for the apartment, creating a cozy space in the rooms is our task.
The planning solution for the apartment in the “Italian Quarter” Residential Complex was found after option 7, when the main direction of the rooms was changed and the partitions were turned at an angle to the entrance group.
Disadvantages of open-plan apartments
Freedom, but not in everything
It is worth noting that the term “open-plan housing” itself is not in the legislation; this is a marketing technique for realtors and developers.
When handing over a house, the construction company is obliged to clearly mark the kitchen and bathroom areas in each apartment in the floor plan. It is prohibited to move these zones, because all communications are centralized, and in this case there will be a threat to the safety of the residents of the house.
The floor plan also shows the interior walls. Often the developer designates them in the apartment with partitions several bricks or blocks high. Of course, they are easy to clean, but the fact remains that a free layout is still not entirely free.
Freedom requires investment
Another disadvantage of such housing is the additional costs. As a rule, apartments with an open plan are rented without partitions and without finishing. The owner will have to develop a design project, conduct electricity (since it is often carried only to the distribution board), and perform finishing. Taking into account these costs, the cost of an apartment can increase by 1.5–2 times, according to estimates from a study of the advantages and disadvantages of an open plan by experts.
A design plan alone does not mean that you will get your dream home. All changes must be approved.
Freedom must be legalized
Almost any changes in the arrangement of an apartment with an open plan must be legalized. But this is not so easy to do. This is what is prohibited by Government Decree No. 47 of January 28, 2006 during the renovation of such housing:
- move water supply and heating risers;
- move or dismantle load-bearing walls;
- increase living space by cutting down bathrooms or using utility rooms;
- experiment with “wet areas”, that is, move or add a bathroom or toilet to where the neighbors below have other rooms. This can lead to dampness, mold and mildew;
- make the living space less than 8 square meters;
- move central heating to the balcony.
Here's what you can do without approving changes from the housing inspectorate and the BTI:
- wallpapering;
- plaster walls;
- change the floor or ceiling covering.
No one knows how long the approval process will take in the offices of officials. In any case, the redevelopment reduces the living space of the apartment. And then you risk overpaying for unnecessary square meters. Experts say Disadvantages of an open plan in economy-class apartments that the area of directly unused areas in apartments with an open plan after renovation will be approximately 30–35 percent.
What are the dangers of an open plan in a new building?
What does the phrase “open plan” actually mean from a legal point of view? Is it really possible to “tailor” such an apartment to your own taste as you please? Will you then have to spend effort and money on fines and approvals? Professional lawyers told the Free Press about this.
Beware of brick rows
Very often, in advertising brochures for residential complexes being commissioned, developers and realtors talk about the availability of apartments with an open plan as one of the indisputable advantages of the property. And indeed, at first glance, it seems that the opportunity to plan a home according to your own wishes is a much better option than squeezing your imagination into ready-made rooms and corridors and scolding designers because of the inconvenient location of the bathroom according to Feng Shui. That is why buyers easily agree to pay a higher price for an apartment of this type.
However, in fact, behind this harmless phrase that pleases the heart of a home-grown designer, there are a lot of problems hidden. Elena Kazankova says about it
, managing partner :
— Many owners think that an open plan will make it possible to erect partitions and walls in the apartment wherever they please, and change the functional purposes of the resulting premises at their own whim. But this is a fundamentally incorrect reasoning. The fact is that, from a legal point of view, such a concept as “free planning” simply does not exist in nature.
“SP”: — But developers often have a different opinion. They show an apartment with a row of bricks laid out on the floor and say that this is only a “proposed option”, and then do as you wish.
— These same one or two rows of bricks, as a rule, in fact mean that the walls are already marked with dotted lines on the plan for the technical inventory bureau. That is, it is assumed that the future owner will independently report them in these places. If he wants it differently, he must obtain approval in the prescribed manner.
But that's only half the problem. It happens that the apartment appears as a single living space without dedicated functional areas. That is, in documents the BTI is indicated by a solid white square. By law, it is prohibited to expand bathrooms and toilets at the expense of living room space. But here it turns out that no matter where you throw it, you still find yourself in a living space; the corridors are not marked in the plan.
“SP” - And what to do in this case?
— Despite the fact that there are no walls in the BTI plans, they must be marked on the developer’s construction (or floor) plan. There, in general, all the premises are fully marked, since before the start of construction the object must undergo approval. And, in principle, any deviation from the existing construction plan will be nothing more than a redevelopment that requires approval. Which, in fact, is not always possible to obtain. For example, if in the construction plan the room is designated as a children's room, under no circumstances can a bathtub with a jacuzzi be installed there.
“SP”: — And if the owner nevertheless plans the apartment according to his own wishes, reasoning something like this: “I’m the owner, I can do it the way I want, but I won’t approve it, who’s going to check me?” What does he risk in this case? Are any sanctions possible?
— Let's start with the fact that, firstly, the law considers such actions as illegal reconstruction and redevelopment. This means that if it is necessary to sell an apartment, its liquidity in market conditions drops sharply. And, secondly, the Code of Administrative Offenses (Article 7.21, Part 2) provides for administrative liability for such actions, so the owner will have to pay a fine. True, it is relatively small, about 2.5 thousand rubles. But the main trouble lies elsewhere. The third paragraph of Article 29 of the Housing Code directly states that the owner who has unauthorizedly carried out redevelopment or reconstruction is obliged to bring the home to its previous condition within a reasonable time.
“SP”: - What if it doesn’t? Well, just think, they issued an order, the owner will think. He has already paid the fine.
“But then there will be a trial.” A claim can be filed by an authorized body, and then judges can decide to sell the converted premises through public auction. The new owner will receive an encumbrance in the form of bringing the housing into proper condition, and the old owner will receive funds from the sale minus the costs of executing the court decision.
It happens, of course, that the court may preserve the premises in its existing form. This happens if the redevelopment does not pose a threat to life and health. But, firstly, this is established, as a rule, as a result of a special examination (and this takes some time). And, secondly, the owner will have to actually guess from the tea leaves how the trial will end, since the opinion of the judges plays a decisive role here (and this requires strong nerves).
“SP”: — Well, in principle, our man can hardly be seriously frightened by this.
“My colleagues and I at the Legal Bureau would not talk like that. Even if the trial ends successfully, the owner can only hope that no emergency such as a sewer break or gas leak occurs in the renovated apartment. If the neighbors affected by it go to court and it turns out that one of the causes of the accident was redevelopment, the owner of such an apartment may be required to compensate for the damage. And if someone else is physically harmed during such an emergency, then the case may end in criminal liability.
“SP”: — What should people do when choosing an apartment in a new building - should they agree to take an “open plan” or is it better to refuse it?
— My advice to buyers of an apartment in a new building is that once you have firmly decided to purchase an object with a so-called “open layout,” be extremely careful. Don't expect to renovate your home based on personal preference alone. I repeat, from the standpoint of Russian legislation, the apartment already has a certain layout, agreed upon with the authorized bodies. If you want to avoid problems, ask the owner for documents from the BTI, and ask the builders or management company for a copy of the floor plan, and go for a consultation with a specialist.
Photo: Andrew Olney/Globallookpress
An alternative to an open plan
Demand for non-standard housing remains high, but paperwork scares buyers. In this situation, developers turned to the experience of other countries and adopted the “European” layout.
It differs from an open plan in two fundamental ways. Firstly, in such housing, the builders provided all the interior partitions and internal walls, and designed them in such a way that every square meter of space is used. That is, the occurrence of empty zones is eliminated.
Secondly, an apartment with a “European” layout can be transformed using sliding partitions.
A typical technique of European architects is to combine the kitchen and living room. This expands the living space and makes it more comfortable. If parents spend a lot of time in the kitchen, they can easily monitor the baby, or quickly serve dishes for guests. And if your living circumstances have changed, you install a sliding partition - and these will already be two separate rooms. At the same time, architects design apartments in such a way that adding or removing partitions does not require approval.
In which case is an apartment with an open plan suitable for you?
So, having learned all the pros and cons of housing without interior walls, let’s summarize. This property is suitable for you if:
- you have enough funds for repairs and decoration;
- want to realize your design ambitions and bring to life bold architectural projects;
- you don’t want to live in a standard apartment of the same type, in which the space has been arranged for you;
- are you going to make several separate studios within one living space, for example, to organize a business;
- against frames and boundaries, and plan to combine the entire apartment into one large living space;
- you have time to calmly implement architectural and design ideas.
Personal experience or design notes
Should you turn your apartment into a testing ground for designer gadgets? And what part of the budget will be washed away by the oncoming wave of modern bells and whistles? Many people have these questions on the eve of renovation. Anatoly Gubanov, while working on the apartment project, found his answers to them.
I won’t go into the planning features of my apartment. They are absolutely individual - therefore, it is not a fact that they will be liked by anyone other than the owners. I present the plan (Fig. 1) only for the convenience of understanding the main points of the article.
The apartment with an area of 117 m2 is located in a building of monolithic construction. There were no walls in the room, except for two load-bearing columns (see Fig. 1a). The apartment has a pronounced triangular shape, which is very difficult to cut into rectangles of living rooms. Each of them is formed by five or more (!) walls (see Fig. 16).
Family - a married couple with a small child and a grandmother. I wanted to get the largest possible living room (44 m2), combined with a kitchen, and a large bathroom. A children's room is not provided initially, since a small child somehow spends all his time in the living room with his parents.
Rice. 1. A room without partitions (a) had to be planned taking into account the needs of a family of 4 people. The idea of layout (6) did not appear immediately: 1 - hall; 2 - kitchen-dining room; 3 - living room; 4 - bedroom; 5 - wardrobe; 6 — bathroom; 7 - shower; 8 - laundry; 9 – grandmother’s room; 10 - toilet.
Application of plasterboard sheets (GKL)
A popular technology that allows, using a metal frame and sheets of material, which is compressed plaster covered with paper, to build complex-shaped partitions, ceilings, and niches (Fig. 2).
Use a minimum of gypsum boards on ceilings whose height is your most precious asset. Even if you have three-meter ceilings, use plastic only to separate functional areas. (Often the owner’s imagination is only enough for strangely shaped structures on the ceiling of each room, supported by absolutely nothing below.)
It is recommended to lower the ceiling in hallways, corridors, bathrooms and other small rooms to avoid the well effect. There you need to equalize the proportions of the width of the room and its height.
In my case, the decorative ceiling above the kitchen hid the ventilation duct and made it possible to place additional lamps above the work area. The end of the lowered ceiling in the hallway outlines the living room area.
ADVICE
Always use only moisture-resistant drywall (green). It is somewhat more expensive than a regular one, but it is more durable and will protect you from dismantling and re-covering the entire damaged structure in the event of a flood from above. Before finishing puttying, gypsum boards must be glued with glass wallpaper so that cracks do not subsequently appear at the joints of the sheets.
Drywall also allows you to build decorative racks and shelves. Heating radiators are often hidden in niches that are hollowed out in load-bearing walls, which is prohibited. For the same purpose, sometimes the thickness of the walls is increased using gypsum plasterboard or concrete blocks, which “steals” the area of the apartment. But if you analyze the situation, the main irritation is the riser - vertical pipes running from floor to ceiling, and horizontal pipe bends are practically not noticeable. Therefore, the easiest way to solve the problem is to build a small box that will only hide the riser.
Developing this idea, you can build a shelving unit based on a box or other decorative structure, which is what was done in the living room, bedroom and grandmother's room. In the bedroom, even bamboo trunks (sold in hardware stores) are inserted into the gypsum plasterboard shelves.
Rice. 2. Manufacturing of a curved structure using gypsum plasterboard: a - installation of the frame; 6 - fastening the gypsum board to the frame. To obtain a curved structure, notches must be made on the profile, and cuts must be made on the drywall.
The gypsum board construction allowed us to create a complete partition between the hall and the living room, and the resulting shelves were occupied by framed photographs and CDs.
Drywall is indispensable when constructing walls of complex geometry; it allows you to quickly level the walls and play up unsuccessful planning moments. Thanks to the introduction of complex geometry, some planning solutions can be solved relatively inexpensively. Disadvantage: it’s difficult to hang heavy objects on gypsum plaster walls or put them on a shelf.
ADVICE
Heavy objects cannot be placed on a gypsum board shelf. The sheet may wrinkle: the material is soft. If you plan to use shelves for heavy household appliances, place a wooden board on top or cover (as in my case) with cork sheets.
Choosing a wall finishing method
Today this issue is resolved almost unambiguously - in favor of wallpaper for painting. Judge for yourself. First of all, they are natural. Secondly, their thickness is sufficient to hide
minor irregularities in the walls. Practical - can be repainted up to 7 times. Together with the paint used, their surface changes from matte to glossy. There is a huge selection of textures on sale. In addition, when used, the plaster is protected from chipping in the event of an accidental impact. We can continue...
Surprisingly, classic paper wallpaper with a pattern is practically no longer available for sale - you only have to choose from vinyl wallpaper. Domestic vinyl is, at best, only suitable for the kitchen, while imported vinyl costs quite a lot (finishing a room of 20 m2 will cost 6-9 thousand rubles).
Paper classics are represented by exclusive collections with corresponding prices. You can mention the products of fraternal Belarus, but this, as they say, is a completely different story. Even taking into account the cost of paint does not spoil the picture. Paint also allows you to additionally play with texture. Using the same color throughout the entire apartment, but changing the type of paint (matte, semi-matte), we get visually different finishes.
You can choose a wallpaper design to suit any room: decorative plasters, geometric and classical patterns, and even with optical effects. You can also combine wallpaper from different collections on one wall - a layer of paint will hide all the joints.
If you don’t like textured walls, still cover the walls with paintable wallpaper that doesn’t have texture before painting.
Stucco molding
Plastic “stucco molding” allows you to create a pseudo-classical interior for little money compared to plaster finishing. It is advisable to use it when you need to break up the plane of a wall or decorate a collection of paintings in classic frames. Many people use cornices to decorate the joints of the ceiling and walls.
The cost for a set of cornices, columns and crown moldings for Grandma's room was approximately $800. Modern interior fashion makes it easy to combine a classic theme with Shatura furniture and lamps from the 1970s.
ADVICE
If you have uneven walls, avoid geometric patterns.
Bathroom countertop
We are already accustomed to the fact that kitchen modules are located under a single countertop. Stone or fiberboard - a matter of budget. But the bathroom, no less than the kitchen, needs a large surface to accommodate numerous bottles and accessories.
We take a metal frame and weld a mount to it. We fill the frame with mortar, cover it with tiles or mosaics, insert the sink and reach for the calculator. A solid sink of similar sizes costs more than $300, a similar “sink hole” costs more than $400. But the market phenomenon is such that a sink from a well-known manufacturer for installation or built into a countertop can cost only $60. How impressive!
Lighting
It is impossible to imagine a modern interior without spotlights on the ceiling. But I would like to warn you. A spectacular garland in a picture by a helpful designer around the perimeter of the living room can cost a lot of money.
Keep in mind when designing that standard voltage light bulbs tend to burn out, and changing them in the ceiling is a whole epic. Lamps with halogen bulbs are more practical.
Granny's lighting solution was interesting and inexpensive. It uses a tube containing diodes that cost $5 per meter. The tube is placed behind a plastic curtain rod, lined with foil on the inside. The power is small, but it is quite sufficient for cozy evening lighting.
Much more could be discussed, but the most important thing is to prioritize improving the quality of life in the apartment after renovation. Follow the rule: functional means beautiful. Then you won’t make a mistake in choosing useful bells and whistles and won’t create a dust collector with your own hands and a headache for the housewife.
ADVICE
Bamboo does not tolerate low humidity levels in our apartments. Therefore, before installing such structures on the trunk, it is better to put on and tighten plumbing clamps.
© Author: E. Rozhkova (architect and designer)
TOOLS FOR CRAFTSMAN AND CRAFTSMAN, AND HOUSEHOLD GOODS VERY CHEAP. FREE SHIPPING. THERE ARE REVIEWS.
Below are other entries on the topic “How to do it yourself - for a homeowner!”
- Arrangement of a narrow apartment - project and tips A broad view of a narrow apartment Difficult...
- DIY shelf-designer Tables stand made of multi-layer plywood…
- Preparing an apartment for sale How to prepare an apartment for inspection...
- How to obtain documents for an open-plan apartment Preparing documents for an apartment with…
- Three convenient options for redevelopment of a “Khrushchev” building with your own hands Redevelopment of an apartment in a Khrushchev block –…
- Do-it-yourself pressure washers for a greenhouse Eternal washers for a greenhouse The winter has passed...
- Storing vegetables in the apartment: 10 simple tips 10 TIPS FOR STORING VEGETABLES...
Subscribe to updates in our groups and share.
Let's be friends!
With your own hands › Repair and design › Open-plan apartment - arrangement and design
When an apartment with an open plan is most likely not your option
Once again, you should carefully consider buying a home without interior partitions if:
- you do not have a sufficient budget for redevelopment and repairs:
- you are not ready to fight with the bureaucracy in attempts to legitimize the changes you need;
- you do not have sufficient knowledge in design and architecture, and there are no additional funds for the services of professionals;
- you are not prepared for the fact that the living space of the apartment will decrease after renovation;
- It is necessary to move into a new home in the near future.

