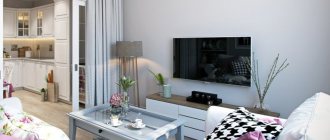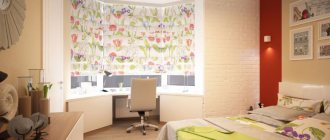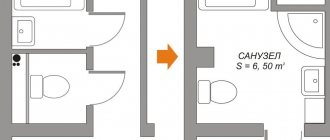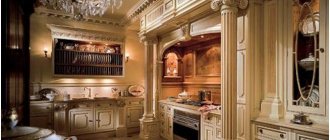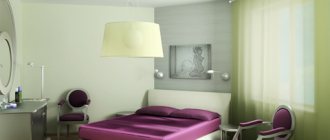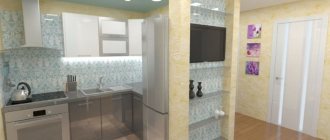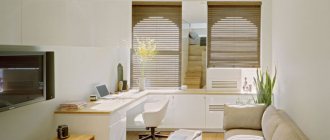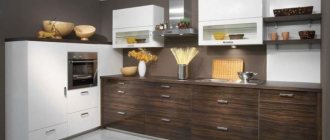Home/Articles/Kitchen in Brezhnevka: real photo examples, design features
The main problem that arises when arranging the interior of kitchens in Brezhnev apartments is the small size of the premises, which does not allow bold design plans to be realized.
The kitchen area in such dwellings is only 7 km. meters, which is very little to create truly comfortable conditions. However, you should not despair, since a worthy solution to the problem still exists.
If you try, even the most compact kitchen will turn into an ideal place for daily meals and gatherings with family.
Bold decisions are also appropriate in a small kitchen.
Features of kitchen design in Brezhnevka
In order for the interior of such a kitchen to look as harmonious as possible, and for the room itself to be truly comfortable and convenient for all household members, you should adhere to some rules.
It is very important to rationally use the space in the room.
The ceilings in such kitchens are high, so it is possible to make two-level ceilings using plasterboard. This method should be used to zone a room and arrange spot lighting in it, with which you can visually enlarge the space.
The stretch part of the ceiling gives depth and adds light.
A suspended mirror (glossy) ceiling will help make the kitchen more spacious and bright. With its help, you can reliably hide any imperfections in the foundation. It looks very expensive and stylish.
Ceiling color options are possible.
It is very important to use the right color scheme when creating a Brezhnevka kitchen interior. The best solution is to use the lightest possible shades when finishing the ceiling, walls and even the floor. It is also better to install light furniture in such a room.
Light colors of furniture and walls can always be complemented with bright elements.
For finishing ceilings, you can also use such an economical option as PVC panels. They should also be light.
PVC panels can also come in different colors, but white is universal and looks neat.
To decorate the walls, you can use washable wallpaper - it is better that it is light and monochromatic. A large bright ornament visually brings objects closer, so this option for wall decoration is not suitable in this case. If desired, you can simply paint the kitchen walls using light-colored paint - beige, white, light gray, pastel, and so on.
When decorating walls, you can also use paintable wallpaper.
To arrange such a kitchen, you should choose an L-shaped or linear interior layout.
The L-shaped layout allows you to effectively use the corner of the room.
It is recommended to choose an oval or round table.
A round table on one leg will save space.
A rectangular table is also suitable, which can be installed in a corner or placed close to the wall.
An interesting option for a corner table.
All textiles should be translucent, light and light - first of all, this applies to curtains or curtains.
The more light there is in a room, the more voluminous it looks.
Decorative elements randomly placed on the walls will distract attention from the imperfect dimensions of the kitchen, they will make the room more comfortable and interesting.
You can hang clocks, small paintings, shelves with decorative elements
Glossy or mirror inserts on furniture facades will also visually enlarge the room and fill it with light.
Glossy elements reflect light well.
Large accessories, huge vases and bouquets should not be used in a Brezhnev kitchen.
It is also better not to use large flower pots, because... they will block the light from the window.
If a good hood is installed in the room, it is recommended to completely remove the doors, replacing them with a spacious arch.
For the arch, you can choose an original platband.
You can also replace a regular door with a sliding compartment design.
Sliding doors also come in glass.
Design of the ceiling, walls and floor of the kitchen in Brezhnevka
An arch in the kitchen will help create visually more space in a small kitchen
In a small kitchen it is recommended to use only light colors
In addition to sealing the kitchen furniture, it is important to correctly design the color scheme of the kitchen walls, and also think about a suspended ceiling for the ceiling. Although lowering ceilings in brezhnevkas is usually not recommended, the use of ceilings can add coziness to your kitchen in brezhnevkas. As for wall decoration, it is recommended to choose a contrasting dominant or background one. Wall panels or non-woven wallpaper are best suited for it, depending on your design preferences.
It doesn’t make much sense to work particularly hard on the floor design, since it will not help make the kitchen wider, but with the right choice of laminate, your floor will add a touch of style to the kitchen interior.
The most optimal option for a kitchen in Brezhnevka is a corner kitchen, since it allows you to use the kitchen area to the maximum. For example, the space under the oven can be converted into a drawer for baking utensils, and appliances can be converted into a lower section of the kitchen. Neat cabinets in the corner will complete the look of your kitchen, and if you decide to install a hood, you can install an additional cabinet above it. After all, additional storage space is always useful on the farm.
Where to place the refrigerator in the Brezhnevka kitchen
No kitchen can do without a refrigerator, which is one of the main household appliances in it. If the room is very small, you can refuse a food processor, microwave oven, or multicooker, but a refrigerator in which perishable foods are stored must be on it.
Since this unit is very bulky and takes up quite a lot of space, you should think carefully about where it is best installed so that it does not disturb the harmony of the interior. There may be several options.
It is important to remember that manufacturers do not recommend installing the refrigerator next to the stove.
Corner - designers advise placing all massive objects against the wall, if possible, in a corner. This is the ideal place for a refrigerator. To save precious square meters, you should choose the tallest and narrowest refrigerator model.
Directly above it you can place several shelves for storing various kitchen utensils. Thus, the angle will be used as rationally as possible.
If the kitchen set is made to order, then you can easily design an additional cabinet above the refrigerator.
At the door - this place is also quite popular. Both options are great for installing a refrigerator. To ensure that there are no gaps between it and the set, it is recommended to order furniture for the Brezhnev kitchen, made according to individual parameters. Then all the items will fit perfectly into the interior, and even the smallest room will become convenient and comfortable.
This headset layout allows you to make maximum use of the available storage space.
Under the work surface - if the family is small and you don’t need a lot of food, then it is best to buy a small refrigerator that can easily fit under the bar counter, dining table or work table. As a rule, the height of such a unit is approximately 50 cm. Most likely, it will not have a freezer, or it will be too small.
The freezer can be placed separately in another room of the apartment.
Outside the kitchen - if there is no space for a refrigerator in the room itself, this problem should be solved radically. The unit can be installed in the corridor or on the balcony (if it is covered). The hallway and pantry are also suitable - the main thing is to choose a place where the refrigerator will definitely not disturb anyone.
On the balcony it is better to place the refrigerator in a place where there is less sunlight.
Kitchen interior in Brezhnevka
In addition to combining two adjacent rooms to increase the space of the kitchen, you can also use the design features of the room. This is a design in light colors, using mirror shiny surfaces. In addition, correctly selected light - the main lamp, as well as spotlights reflected in mirror surfaces - will visually expand the kitchen space.
Proper arrangement of furniture and kitchen appliances will help in organizing the kitchen space. This may require additional communications, but you will be pleased with the result.
A small kitchen leaves its mark on the future layout. The more free space left in such a room, the better. Between the standard linear and angular layout, it is preferable to choose the latter option. Rational use of the usable space in the kitchen will help you correctly place what you need in it. To do this, you can use not only hanging cabinets, but also a place under the oven or a specially equipped small cabinet-shelf above the entrance. Finally, pantries, so often found in Brezhnevkas, can help the housewife save space for dishes. You can also place additional sets of cutlery and household appliances that are not used daily. The remaining appliances - a food processor, coffee maker, meat grinder and others - can be placed either in the lower part in lockable cabinets or under the sink.
A single color design for walls and ceilings and the use of light shades should not be applied to the color of kitchen furniture. Designers often recommend the use of contrasting bright tones of furniture to add color and freshness, as well as to emphasize important components of the project - furniture and sinks. On the other hand, you can use a classic combination of colors and shades. The light brown color of the furniture goes well with the light green color of the walls or panels.
Wall panels can not only be an excellent means of decorating a space, but also help housewives when cleaning. Panels near the sink or kitchen table are easy to clean with detergents. In addition, the apron above the sink can be decorated with tiles.
Where to install a gas water heater in a Brezhnevka kitchen
If the kitchen is small, then there is a catastrophic lack of storage space. A geyser is a necessary device that cannot be abandoned. However, there are several different ways to safely hide it and make your kitchen more spacious.
In addition to being bulky, the speaker also does not have a very aesthetic appearance, so it would be appropriate to hide it behind the facades of the headset.
Moving to the corridor - this measure can only be used if the kitchen is really very small, and the free space in it is necessary to place other important items.
It is important to understand that moving the speaker outside the kitchen is only possible if certain conditions are met:
- the corridor must be spacious, the distance between its two opposite walls must be at least one meter;
- the total volume of the room into which the gas water heater is installed must be at least 7.5 square meters. meters, and the ceiling height is at least 2.35 meters;
- the geyser can only be installed on a solid wall;
- the room must be equipped with a ventilation duct.
You can choose the size of the cabinets to match the size of the column, and then everything together will look quite harmonious.
Moving a gas water heater within the kitchen is a controversial decision, but this task can be accomplished. You can install the unit in a corner where it will be least noticeable and will not interfere.
However, it should be understood that moving a speaker over a long distance, even within the kitchen, is already a replacement of a household device, requiring the installation of new gas communications. We will have to legitimize this process, spending a lot of time on it.
It is also better to cover the corner in which the column is located with a façade.
Building a water heater into a cabinet is the best way to disguise a gas water heater. However, it is not always legal, since in some cities it is prohibited to hide a gas water heater behind extraneous structures.
Before starting this process, you should consult with specialists. If such a unit has an open gas chamber, then it is better to disguise it with a false cabinet that has no top and bottom. If the gas chamber is closed, then the cabinet may be real. The geyser should be installed at the same level as the hanging cabinets.
This way it is possible to position only the column without an open gas chamber.
Decoration of the kitchen-living room in Brezhnevka
Combining a kitchen with a living room in a small brezhnevka is a good solution, but such a task should be taken very seriously. To get an organic interior and a comfortable atmosphere, you need to use some design techniques.
If you combine the kitchen and living room, you need to install a very powerful hood.
Zoning space - this can be done in several ways. One solution is to install a bar counter that will separate the working and living areas of the kitchen. In addition, it can completely replace a dining table, serve as a tabletop for arranging kitchen utensils, simply be a resting place and serve its intended purpose.
This design element will also become a real decoration of the kitchen-living room interior. Below, under the bar counter, you can place household appliances, or equip a cabinet for storing dishes.
You will need to select chairs that are suitable in height and comfort for the bar counter.
Organization of lighting - it is best to use spotlights for this, located around the perimeter of the room, as well as under cabinets, shelves and cabinets in the working area. To highlight the living room area, it is recommended to install a beautiful chandelier in its center, directly above the dining table.
Spotlights can be hidden in the eaves around the perimeter of the kitchen.
Surface decoration - different materials should be used to decorate different areas of the kitchen-living room in Brezhnevka. For example, you can choose a laminate as a floor covering for the living room area, and arrange the floor in the work area using tiles or porcelain stoneware.
It will be better if the flooring solutions in the kitchen and living room match each other in color.
The same applies to the walls - in both zones they can differ in color and texture. It is important that the selected finishing materials are in harmony with each other, creating a single ensemble of the interior.
The transition line from one material to another on the floor does not have to be made in a straight line; it can also be done diagonally, as in this case.
Island - such a structure will be an excellent separator of the working and living areas in the kitchen-living room. It can be made in the form of a wide bar counter, or in the form of a large work surface. An ordinary dining table can easily become such a divider.
When designing a kitchen island, it is important to consider the overall dimensions of the kitchen.
Furniture - you can divide a room into zones using furniture arranged in a certain order. Most often, a sofa is used for this purpose. Instead, you can install a tall cabinet, open shelving, or a wardrobe.
It is better if the sofa is made of materials that do not absorb odors well.
Creating a design for Brezhnev's kitchen
Let's consider some recommendations with which you can transform the interior and layout of the kitchen beyond recognition:
- The height of the ceilings in Brezhnev's apartments is quite high, which makes it possible to install multi-level ceilings in the rooms without compromising the free space. The multi-level ceiling system allows you to divide the kitchen into several zones and allocate space for installing recessed lighting fixtures. With such ceilings, a Brezhnevka kitchen looks very interesting. Ceilings can be made from combined materials, for example, one part is made of plasterboard, and the second is made of tension structures;
- Mirror fabrics can be used as a material for suspended ceilings. In addition to the fact that such an element will hide all the flaws of the existing ceiling, it will also visually increase the volume of the room;
An example of a suspended ceiling and lighting in a Brezhnevka kitchen
- A more economical option for upgrading the ceiling are PVC panels. They are quite easy to install and will serve the owner of the apartment for a long time;
- It is also best to choose light-colored flooring. Practical tiles are most suitable for the kitchen. If you are creating a kitchen-studio, then you can provide a laminate or carpet for the recreation area;
- the walls in the kitchen can be covered with wallpaper or simply painted, depending on what kind of interior was provided;
- a kitchen in Brezhnevka can be corner or lined up. The dining table can be located in the middle of the room or against the wall. You can provide a transformable table that will fold and save free space;
- The use of light curtains will allow you not to clutter up the already small size of the room. Transparent fabrics in shades of white (beige, cream, etc.) are preferable;
- upholstery for upholstered furniture, if any will be present in the kitchen, should be light colors. It is best to avoid upholstery with large ornaments or patterns;
- decor and various decorations are best placed asymmetrically on the walls. This trick will allow you to divert attention from the small kitchen area of 9 meters;
Option for interior design and furniture arrangement in a Brezhnevka kitchen
- the doors of the kitchen unit can have mirror inserts, or simply be glossy, which will positively affect the visual perception of the size of the room;
- the reflections of glass lamps also help to increase the space;
- It is not advisable to use large-sized decorative elements to decorate small kitchens.
What techniques will help make a Brezhnev kitchen more spacious?
To visually enlarge a Brezhnev kitchen, it is important to use lines, colors, and light wisely. There are other tricks that will help you achieve your goal.
The abundance of light always has a positive effect on the perception of the size of the room.
Do not overload a small room with various decor: ornate facades, stucco molding, complex patterns. It is best to adhere to the principles of brevity and rigor.
This type of kitchen is easier to keep clean.
In such a kitchen there is no place for large paintings in massive frames, heavy floor vases and flower pots, or numerous family photographs on the walls. A kitchen that is too overloaded with such things will look like a junk shop.
The decor is appropriate, but in small quantities.
To prevent the room from looking too cold and uninviting, some of the dishes can be left in plain sight, beautifully arranged on open shelves.
It is also important not to overdo it here: the dishes should be in harmony with other elements.
Railings and tall cabinets with many compartments for storing kitchen utensils will help to significantly save space.
There are now all kinds of designs on the market that allow you to save space in a small kitchen.
Budget renovation of a 49 m² two-room apartment in Brezhnevka: before and after photos
Previously, the kitchen seemed cluttered - there were too many different cabinets and shelves, separate items.
Now they have all been replaced with a spacious suite with a dark facade. Nothing superfluous in appearance, but they provided narrow lower cabinets near the wall at the entrance and mezzanines for rarely used items under the ceiling.
The dining table and a couple of chairs were pushed close to the wall, so it was important to take care of its safety. The entire surface was covered with tiles imitating brick. Even if cracks or scratches appear on it over the years, the appearance of the kitchen will only benefit from this.
For a long time, the owner of the apartment lived in a pale pink bedroom. It was so outdated that this was the reason for renovating the entire apartment.
A nightstand was installed on one side of the bed, and a chest of drawers on the other. This is not a design technique, it’s just that the owner of the apartment wanted to leave the old furniture in the room until the last minute, and the electrical wiring for it had already been installed. The bed was actually left from the old interior. And the chest of drawers and bedside table were replaced with new ones. Budget furniture was made visually more expensive: handles were replaced and grooves were made on the facade.
To prevent the dark walls from seeming too gloomy and boring, the furniture was light and the decor was mustard-bronze. Everything is decided in this color scheme - from door handles and ears of corn in a vase to lighting and textiles.
The location of the doorway does not allow installing a cabinet in the entire wall - the partition is too narrow. Therefore, the designer found a solution: she selected a full-fledged wardrobe and a narrower one for books and decor.
The owner of the nursery is a fourteen-year-old girl who has simply outgrown the old furniture that was purchased during the last renovation. Now the window has a full-fledged work desk and a shelf for everything you need.
The owner likes the loft style, but they didn’t translate it verbatim. We limited ourselves to only tiles - imitation brick and a chest of drawers made of natural wood.
Wardrobes were installed on both sides of the sofa bed. Previously, the furniture was arranged in the same way, but now it is full-fledged adult, and besides, the pink color has been replaced with a calm white.
Part of the wall between the bedroom and the nursery was painted with a landscape of the Brooklyn Bridge. It is reflected in the mirror opposite and further expands the narrow corridor.
To store shoes in the carpentry workshop, they ordered a narrow shoe rack-bench that ran the entire length of the corridor. And the built-in wardrobe is not intended for outerwear - it hangs on hooks on the wall, finished with slats. Behind the black doors lies a washing machine and shelves for linen. She found a place only here.
The ceiling in the bathroom seems higher after the renovation. This effect was achieved by dividing the wall. The lower part and the area around the bathtub were lined with inexpensive “hog” tiles, laying them in a “herringbone” pattern, unusual for tiles. And the upper part of the walls was painted the same dark gray color as in the bedroom. Behind the illustration from the customer’s favorite fairy tale, “Alice in Wonderland,” there is an inspection hatch.
Layout.
—
Interested in posting an article on Fields' blog?
Write to [email protected]

