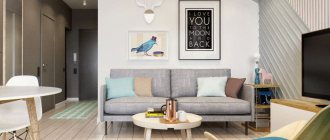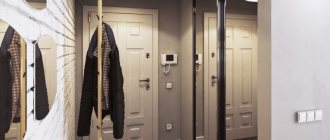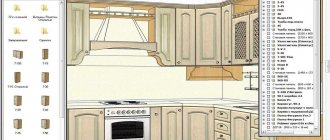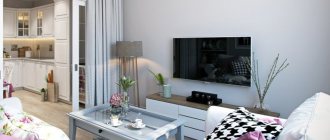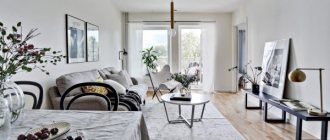New buildings of the P-44t series are among the most common in large cities of Russia. Despite not
10:00 08 September 2016
New buildings of the P-44t series are among the most common in large cities of Russia. Despite the good original apartments, you can make your home even more comfortable and thoughtful with the help of redevelopment.
Most of the walls in apartments of houses of the P-44t series are load-bearing. Since 2007, they began to build houses with niches in load-bearing walls in apartments above the sixth floor, in those places that turned out to be the most popular for redevelopment. These niches can be converted into a doorway without additional reinforcement with metal structures. In houses before 2007, it is still possible to approve such an opening. State Unitary Enterprise MNIITEP, the author of this series of residential buildings, prohibits making openings in load-bearing walls in unauthorized places and cutting off window sill blocks in houses built after 2007.
Today we will look at options for redevelopment of a two-room apartment with an area of 60.3 m². We took them from the portals Ideas for Your Home, Zhilekspertiza and MVK Service to analyze successful and not so successful solutions.
Option 1
What has changed:
- Consolidation and expansion of the bathroom. The increased space will allow you to place a cabinet and a washing machine in the bathroom. Make an informed decision: “Combined bathroom: pros and cons.”
- A partition was added in the bedroom, which allows for a better placement of the entrance to the room and a niche for a small dressing room or wardrobe with access from the room.
Coordination: load-bearing partitions are not affected, the wet area has not been moved - coordination will not be a problem.
A modification of the same solution, only without erecting walls in the bedroom. Demonstrates the possible arrangement of furniture during such redevelopment.
Apartment with walk-through kitchen
You can look at Scandinavian interiors forever. At first glance, they seem so cozy and harmonious, but if you take a closer look, you will understand how functionally thought out they are.
This Scandinavian apartment is located in Norway and was created by local studio Box Studios. It is designed according to all the principles of this style. It is full of wooden furniture and decoration, there are bright accents on textiles, there is brickwork, there is a fireplace, there is a lot of wall decor that adorns the white walls. In general, everything is perfectly thought out!
Plan of a two-room apartment
When creating the design of a two-room apartment, stick to a single style. You should not experiment with combining several interior styles, as this will most likely lead to disharmony. Just imagine Scandinavian-style design in one room and strict classics in another. At the very least, it will look ridiculous.
Living room in modern Scandinavian style.
The kitchen and recreation area is partially divided by a partition. Doors in such a space would be unnecessary.
You can decorate a chalk wall using special paint.
A beautiful kitchen is filled with light, making it seem much larger than its size.
Spacious bedroom in white.
Second fireplace in the apartment
Option 2
What has changed:
- Unification of the bathroom. Without expansion, as in the previous version, but it became more spacious.
- The partition between the corridor and the kitchen was dismantled and moved, creating an additional niche in the kitchen: a definite plus for a small kitchen.
- A piece of the corridor was fenced off to create a pantry: a convenient place for storage.
- We created a doorway between the kitchen and living room. This is a necessary measure to create a pantry, but now the living room has become a passageway: guests or relatives will not be comfortable in it, and this room cannot be converted into a nursery or bedroom either.
- A sliding partition appeared in the bedroom, allowing it to be divided into two zones. For example, a bedroom and a nursery or a bedroom and an office.
Coordination: the dismantling of non-load-bearing partitions and the installation of new ones is not difficult to coordinate. Organizing a doorway in a load-bearing wall can cause coordination difficulties in apartments where niches are not provided in this place, but it is still possible to coordinate the change.
This solution is very similar, only instead of increasing the kitchen space, an increase in the bathroom is chosen, and the pantry is smaller:
Stylish design of a two-room apartment
A two-room apartment, like all small rooms, needs a visual increase in space and the correct placement of accents. If you want to combine the kitchen with the hallway or move it to an adjacent room, it is best to create a high-tech or modern design in the new room.
This design will appeal to all lovers of technology and a modern approach to renovation. But the most important thing is not even this, but the fact that this style requires minimal furniture and decorative trim. This is what will allow you to free up space and make your apartment stylish and as comfortable as possible. The principle of the high-tech style is functionality and rationality, but here are a few of its features:
Option 3
What has changed:
- The bathroom was combined and expanded through the corridor. We are not sure that such a large bathroom will be functional: we like the previous option with a storage room better.
- Creating a doorway between the kitchen and living room, as in the previous version.
- Two partitions were erected in the bedroom to make an easier entrance and create a niche for a closet or bed. This is a logical solution that does not require special costs.
Coordination: the bathroom occupies part of the corridor, which means moving the wet area: it needs to be waterproofed, then approval of the redevelopment is possible. The doorway is similar to the previous version. The construction of partitions in the bedroom does not cause problems.
Fourth method
This project is suitable for many families. For example, it is recommended for use by those who have two or more children. It is also very convenient in cases where there is a desire to create a kitchen in the apartment that will be combined with a dining room. It's good if most of your walls are not load-bearing. It is then much easier to change the shape and size of the premises; it is very convenient if you set out to transform a two-room apartment into a three-room one.
Don't forget what's important
As the photos demonstrate, redevelopment projects can be very different - with adjacent children's rooms or with a separate entrance for each child. Remember that each room must have access to a window. But for a study that is not a residential type, natural lighting will not be needed. However, in this case, you will need to install several light sources in the room. It is recommended that some of them be located at different levels of the suspended ceiling.
Getting ideas
Before drawing up a project, you can study photos of similar repairs. Your task is to create not just a cozy three-room apartment, but housing where each room will be functional and practical. When all the details have been clarified, it’s time to move on to creating a detailed redevelopment project, and, of course, coordinate all the details with local authorities. So that there are no comments on the project. And you didn’t have to endlessly redo it; it’s best to contact a construction company with experienced designers.
Option 4
What has changed:
- Dismantling partitions between the bathroom and toilet to expand the bathroom. The toilet is organized by erecting a partition in the corridor. A good option if you need a spacious bathroom, but a separate toilet is more suitable for you.
- The construction of a sliding partition in the bedroom is similar to option 2.
- Doorway between the kitchen and living room, similar to options 2 and 3.
Coordination: again the wet area moves into the corridor, and in this case there is also a need to extend plumbing communications. This is difficult both for implementation and for coordination, but it is possible to solve it.
Second way
Move the kitchen to another room. This option for arranging a vest apartment, although less popular, is no less effective. The problem is that in order to carry out repairs correctly, you need to adhere to a number of standards.
Two-room apartments almost always have unused space where you can organize a kitchen. The new space is a great opportunity to turn your two-room apartment into a three-room one.
However, you should remember that you can only move the kitchen to places strictly designated for this purpose. First of all, we are talking about corridors and halls. But if your apartment is located in a new building, then it is quite possible that waterproofing is poured throughout the entire room, which means that you can realize almost any of your design fantasies.
There are even buildings in which the kitchen and bathroom areas were not designated by the builder. Do not forget that the tiles cannot be placed further than five meters from the riser. But in the photo you can see what the apartments look like with the redevelopment that was carried out according to such a project.
You can resort to combining a kitchen with a living space only if you have an electric stove installed in your home.
If you decide that you want to make similar changes to your two-room apartment, you will need to contact the relevant authorities to obtain permits. The package of documents that you will need to submit must include a detailed plan for the upcoming work.
Option 7
This apartment is from the basic modification, houses of the P-44 series. P-44 and P-44t have a similar layout of two-room apartments, only the square footage is reduced and there is no bay window in the kitchen and no balcony. We are considering it because of the interesting redevelopment, which can partially be implemented in P-44t houses.
Which is actively bought by young families, belongs to a large two-piece vest. And there is a reason to love her. The area is 64 sq.m. The windows face different sides, two large balconies, a kitchen with a large and spacious bay window. Well, how can you not fall in love with such an apartment? Every family's dream. Let's take a closer look at this apartment.
Hallway
— the size of the hallway is 9.6 sq.m. divided into two zones: a hall and a corridor. The most controversial area in the entire apartment. It seems large, but the hallway lacks squareness. More like a large vestibule. However, a wardrobe (on the hood side), a chest of drawers, a hanger, and an ottoman will fit perfectly.
Small room
- room size in a small room, 14.9 sq.m. which is very good. The room turned out to be square. There is access to a large spacious balcony, nicknamed the iron among the residents, as it is very similar to the shape of an iron. If you have two children, a small room can be divided into two zones. But I am increasingly inclined to the conclusion that it is better to give children large rooms. Thanks to the large ironing balcony, you can extend the space in the room and create a study on the balcony.
A large room
— area size is 19 sq.m. The usual standard room is rectangular, like in many other houses. The length of the wall is 5 meters 55 cm and the width is 3 meters 43 cm. The entrance door to the large room is located in the corner, which does not make it possible to extend the wardrobe into the entire right wall. I would refrain from installing a bed against this wall. Since when entering the apartment, your neighbors or guests will see you.
The room also has access to a balcony - called “Boot” because of its shape, which resembles the appearance of a boot.
Bathroom
— the toilet is located inappropriately, right behind the kitchen wall. Especially if you are having a party and a lot of friends are gathered in the kitchen, it is not the best solution to have one nearby. The bathroom has an area of almost 4 sq.m. Many residents combine a bath with a toilet, and install showers instead of a bath.
Kitchen
— it’s true that what worked well in the two-room vest of the P44T panel house was the kitchen. The total area of the kitchen was 12.9 sq.m. The shape of the room is square, plus the kitchen has a large and spacious bay window. There will be enough freedom for imagination in design and interior design. The sofa gets lost in the kitchen, no matter where you put it. You can also order sofas under the kitchen bay window.
As always, at the end I would like to summarize the apartment of a large two-room apartment in a panel house P-44T. The apartment turned out to be very interesting and rightfully in demand among buyers. There is enough space for a family of two children and parents. Thanks to the large kitchen, all your guests can easily fit in it and there will be no need to move the table to the party room. During redevelopment, the area of balconies can be used to extend the rooms.
No. 3 - the most practical redevelopment option
Use the space of a balcony or loggia. Such a room can become a continuation of the room or a functional addition. You can make an office in place of the balcony - put a comfortable chair and a table with a computer, a dressing room - install shelves or a mobile hanger, a playroom - just put a warm carpet and get rid of sharp corners.
Of course, you will get another adjoining room, but you will be able to add practicality to your apartment and get another personal space.

