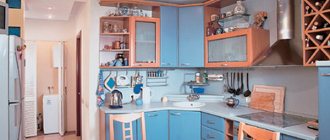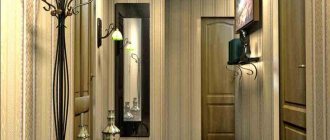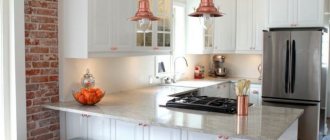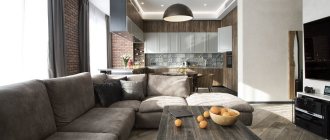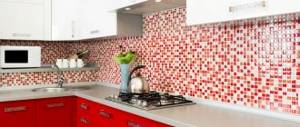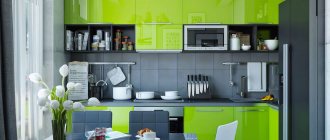A long and narrow kitchen is not a reason to panic
In modern apartments there are a variety of kitchen layouts: they can be square, rectangular, irregularly shaped, with a bay window, and even long and narrow, like a corridor.
Each layout has its own pros and cons, we can’t say for sure, and even if the shape of a room is unsuccessful at first glance, you can make candy if you want.
Therefore, if you have a long narrow kitchen, you should not panic and think that nothing can save such a layout. Yes, this form makes its own certain adjustments, but everything is solvable.
Kitchen furniture for a narrow kitchen
To work comfortably in the kitchen, you need a standard set of equipment. This is a dishwasher, hob, oven, refrigerator. In general, this entire list can easily fit into a standard room, but the narrow kitchen somewhat limits the possibilities. Try to choose built-in appliances, this will free up some work surface. It is also better to hang cabinets for microwaves and small household appliances so as not to create clutter on the countertop.
It is the correct choice and arrangement of furniture that will correct the shortcomings of a narrow room.
Choosing a kitchen set for a small long kitchen
In the interior of a narrow kitchen-living room, it is preferable to use furniture made of light-colored wood or high-quality chipboard with a glossy, reflective coating. By choosing the second option, you automatically reduce the cost of the set and visually expand the cooking area, there will be no feeling of clutter and crampedness. But don’t forget that you can’t overdo it with such a daring method.
The best solution is to make a custom-made set, taking into account the characteristics of a specific kitchen.
When developing the design of an elongated kitchen, do not forget about the possibility of using additional space in adjacent rooms. For example, if you have a balcony or a hallway adjacent to the kitchen, you can move the refrigerator there.
Mistakes in choosing furniture when planning a narrow kitchen
- Black glossy (matte) kitchen facade. No matter how much you love this color, you shouldn’t dwell on it. The feeling of being in a subway car will constantly haunt you.
- Cabinets to the ceiling. Nowadays, kitchen sets that end right at the ceiling have become fashionable. They have a hundred positive aspects, but this is not your option. By choosing such a set and installing it along one or both walls of the kitchen, you will create an even greater tunnel effect.
- Kitchen facades with a bright horizontal print along the walls. No matter how much you want to make your set brighter and more interesting, do not direct this desire towards elongated walls. Install tall cabinets along them, this will make the kitchen taller. Leave bright accents for the short end walls.
Open shelves visually expand the space, but require more frequent cleaning
An apron above the work area - as a space-saving option in an elongated kitchen
The design of a kitchen apron depends on the style you choose. It can be a plastic panel, hog tile, stone, glass, wood.
A bright apron in shades of red will appeal to young and energetic people
But any of them can be equipped with a railing along the working area. This will make the cooking process more convenient, because the necessary tools will always be at hand and you won’t have to climb through cabinets. In addition, extra shelves for kitchen utensils will be freed up.
Important! Do not overload the railing with unnecessary junk. This will look unflattering and will ruin the integrity of the kitchen.
It is customary to place on the railing only what is most often used. The specific content of the railing system depends on the area over which it is located
Choosing a layout for a long narrow kitchen
Which kitchen layout should you prefer if we are talking about a long narrow room?
In fact, in this case, you can choose one of two layout options: one line or “l”-shaped.
Let's take a closer look at each of these options and see how you can save the poor shape of the room.
Where and what to store in a narrow kitchen
When designing a narrow kitchen, you need to think about where and how to store the necessary things. All kinds of utensils can be hidden in cabinets, which in low rooms can be hung almost from the ceiling. On open shelves you can place beautiful jars of cereals, a collection of teas or ordinary trinkets, without which the kitchen will not become colorful. Decorative shelves can be equipped for a microwave oven, food processor, coffee maker and other household appliances. They can be placed opposite the set, provided that there is no dining area along this wall.
A way to store kitchen appliances in limited space
Long narrow kitchen “in one line”
Kitchen sets with hanging drawers that go right up to the ceiling look good - this adds visual height to the room, making it more spacious and filled with air.
When decorating a kitchen in one line, it is better to prefer light colors for decoration and facades. The table can be placed against the opposite wall; it can be long, but not wide; we do not take into account square tables.
This is the most common type of kitchen layout of this shape. In this case, the kitchen set is often made to order, lining up all the necessary cabinets, stove, sink and refrigerator in one line.
If the length of the room allows, then everything can be organized quite conveniently and functionally. In order not to clutter up an excessively narrow kitchen, the refrigerator can be placed in the hallway, because its depth will be greater than the depth of the drawers and stove.
Fundamental Design Principles
- Analysis of the layout of a narrow kitchen;
- Making decisions on surface design;
- Proper organization of lighting;
- Rational choice of headset.
Narrow kitchen layout
Analysis of the existing kitchen layout allows you to competently approach planning an environment that can create a visual illusion of expansion and increase in space, which can create in your kitchen the atmosphere of a quiet and cozy corner for conversation over a cup of aromatic tea and comfortable preparation of culinary dishes.
There are several ways to arrange kitchen furniture depending on the size of the room:
For narrow kitchens with an area of 6-7 m2, a linear or single-row arrangement of furniture along the walls is considered an acceptable option.
With this arrangement, it is recommended to install the refrigerator at the beginning or end of the row, near the door, or near the window.
Place the sink between the refrigerator and the cooking stove. It is more rational to use the rest of the space as a cutting and dining area.
The best option for this furniture arrangement would be to use a transforming or folding dining table and chairs located near the window.
No less popular options for such kitchens are the arrangement of furniture in the form of the letter “L” or “P”, while the dining area can be located near the window or opposite, at the very beginning of the room, and in place of the window a working area for cooking can be equipped.
Surface decoration
An important task for any designer is to apply approaches to expand and increase space.
One of these approaches is the proper design of the ceiling, walls and floor. Regardless of the finishing materials used to create a modern interior, the choice of materials is predominantly in light, solid colors.
The use of dark tones in the kitchen requires special skills and knowledge in their application, since these color solutions can cancel out all efforts and undertakings in the field of creating the illusion of increasing space.
Proper organization of lighting
Proper use of lighting sources and their combination will help enhance the visual illusion of increasing space in the design of a narrow kitchen.
As advice from experts in this field, you can adopt the following technique: cluttering a single window as a source of natural light is categorically not recommended.
The best options for kitchen corner sets for a small kitchen (100 photos)
How to choose the right floor tiles for the kitchen: types and selection tips
Kitchen design ideas in gray tones (100 photos)
If you are still concerned about an excess of sunlight in the kitchen, then in this case the maximum recommended is installing French blinds, Roman blinds, English curtains on the window, but in no case use massive and heavy curtains made of luxurious and expensive fabrics.
Long narrow L-shaped kitchen
The corner layout option is often chosen if you need to equip a small, narrow kitchen. So the tabletop goes to the side near the window; here below you can make additional drawers, or even a comfortable area for eating.
This is a completely appropriate layout option, there is nothing unusual here. In addition, the “g”-shaped kitchen gives the room a more regular shape and makes it more harmonious.
In some cases, smooth shapes are chosen to visually smooth out the corners, then the facades and countertops will have curves that are pleasing to the eye.
To visually expand the space, you should not use mirrors; they are inappropriate in the kitchen, and cooking with your back to the mirror is not the most pleasant experience. It is better to use light facades, countertops, wall decoration and textiles on the windows.
Choosing the color of the walls and ceiling to match the set
For a narrow, long kitchen, there is and will not be anything more suitable than white. Moreover, it will be appropriate both in the color of the walls and in the color of the headset. There is no need to be afraid that the room may look boring.
All sorts of decors simply “glow” on white walls and they are the ones that will attract attention. And also fittings, appliances, dishes, textiles... All this will in no way make the kitchen look pale.
But this is our opinion, and you can think differently. Of course, if the rest of the rooms are dominated by dark and bright colors, then making a white kitchen is wrong, it will stand out from the general style. But that’s not possible. The overall appearance of the apartment suffers from this and the renovation looks artisanal.
But, in any case, no matter what tone you choose, remember the main rule for combining colors in the interior: 60% should be given to the main color, 30% to the second shade, and only 10% to the contrasting color.
In practice, it looks like this: the main tone is furniture (if there is a lot of it), the second is walls (for example, wallpaper), and the third is paintings, textiles, decor. Moreover, the brightest color should be in these 10%. No more is needed, otherwise there will be an overload. And in a small narrow kitchen any excess will be noticeable.
A few more words about the texture of the ceiling. You should not make suspended ceilings with a reflective effect. They will visually “stretch” the walls upward and the kitchen will look even narrower and longer.
Choosing a countertop: what you need to pay attention to
You need to be very careful when choosing a countertop for your kitchen. It is this that will be subject to maximum wear, therefore it must be strong, thick enough and practically indestructible.
The highest quality and most durable countertops are made of stone, solid wood, steel and tiles. Tabletops made of acrylic and MDF are also a right choice, but they are less durable in use and not very wear-resistant.
Photo design of a narrow kitchen
Look here: Green kitchen - 145 real photos of the best combinations and examples of using green in the kitchen
Did you like the article?
0
How to furnish a narrow kitchen
It’s great if the design of a narrow kitchen makes it possible to place furniture at an angle - in this case the room will look more like a square and will seem absolutely balanced
As we have already said, several zones should coexist in the kitchen:
- work zone;
- dinner Zone;
- rest zone.
There are not many options for organizing them, but they still exist. The main difficulty of combining is that the furniture set in a narrow kitchen can only be placed along one of the walls running along the window. It’s great if the design of a narrow kitchen makes it possible to place furniture at an angle - in this case, the room will look more like a square and will seem absolutely balanced. A work area with a sink looks great near the window. You can place a dishwasher or washing machine directly under the window. This will give almost another meter of additional working surface. A window space designed in this way can be combined with a single tabletop, then it will be perceived as one common area.
Wooden cabinets combined with steel countertops
