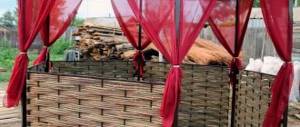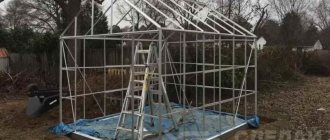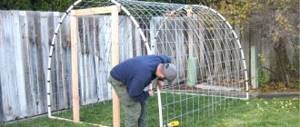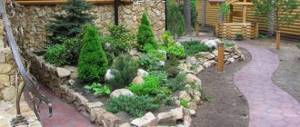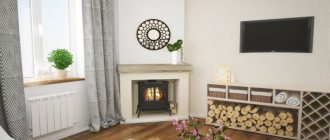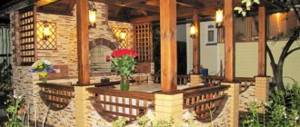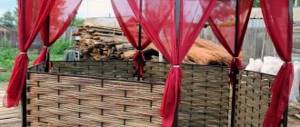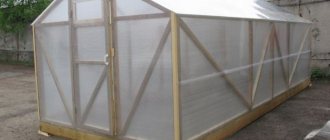Main types of polycarbonate sheets
You can implement a project of beautiful gazebos made of polycarbonate if you pay attention to the specifics of the polymer material. Polymer cellular polycarbonate is available in two versions:
- monolithic, which is similar to glass made from silicate raw materials. Thanks to the continuous smooth surface, the dacha structure will gain strength, flexibility and lightness. A wide range of colors opens up possibilities for glazing country pavilions or creating curved parts.
- cellular, which is a plate with empty cells. They are covered with plastic on top (from 1 to 5 layers). The material is made by melting granules and squeezing out cells of a certain shape from them. The extrusion manufacturing method gives the plates strength, transparency, and the ability to absorb extraneous noise.
When planning to build a gazebo made of polycarbonate, you should give preference to cellular plastic - it will cost less than monolithic one.
Advantages of polymer polycarbonate
To make a reliable gazebo from polycarbonate for your own dacha, it is important to take into account the technological advantages of the material. There are many of them:
- Rich colors, elegant look.
- Plasticity - the structure takes on any shape.
- High impact resistance combined with transparency.
- Light weight, which makes installation of the product quick and convenient.
- Ability to withstand climatic loads without the formation of corrosion and rot.
- Fire safety, sound insulation and ease of dismantling in winter.
Honeycomb polymer plates have some disadvantages, but they are easy to eliminate. For example, gazebos made of metal and polycarbonate require caring for the frame by applying anti-corrosion agents. To prevent the product from darkening from the inside, you need to treat the seams or the outer parts of the sheets. It will be quite hot in the gazebo, but it can be placed in the shade of trees.
Construction of structures: first steps
A gazebo for a summer house made of polycarbonate is available in open or closed form. Use material for walls and partitions - you will erase the visual boundaries between the pavilion and the beauty of the surrounding landscape. It is necessary to begin work by designing the location of the product.
Where to put the gazebo?
The low weight of the structure ensures its stability on any soil. Experts recommend choosing a place for garden gazebos made of cellular polycarbonate as follows:
- place the structure next to the house or build a long canopy that will connect the adjacent part with the pavilion;
- An excellent solution is a flat and dry area on an elevated place;
- It is preferable to install the product near a pond or in the shade of trees. This will slightly reduce the influence of sunlight that the honeycomb material attracts.
Make a drawing of a simple product with an arched roof, taking into account the standard parameters of cellular (2.1x6 m) or monolithic (2.05x3.05 m) material. On the diagram, take into account the direction of the wind, uneven ground, type of building and its total mass.
How to choose the type of gazebo?
There are many options for beautiful polycarbonate gazebos that will appeal to the owners of country houses:
- Depending on the presence of walls, there are open and closed buildings. The first type of garden gazebos, made of polycarbonate, will create the effect of unity with nature, and the second will protect from rain;
- Depending on the installation method, products can be stationary or portable. Mobile ones will allow you to play with landscape design, but a stationary gazebo with your own hands requires a reliable foundation;
- the complexity of the design determines the configuration of the polycarbonate canopy for the gazebo - on supporting pillars or fantasy.
The product can be equipped with a barbecue, barbecue or left in its original form.
Pavilion Design Ideas
Any little thing can influence the style of a stylish gazebo made of cellular or solid polycarbonate intended for a summer residence. The design idea will be a photo from the Internet, but you can use ready-made options:
- Create an attractive canopy using corrugated polycarbonate. Keep it in a trendy eco-style by building a frame made of wood;
- play with the drawing by choosing an unusual gazebo shape - place one sheet close to the ground, and leave the second open;
- a domed greenhouse with open walls is a great opportunity to relax in environmentally friendly and comfortable conditions;
- Profile and polycarbonate structures give a classic look. It will be a little pretentious, but a solemn solution for a site in a landscape or Versailles style;
- connoisseurs of maximum comfort will like arched structures with glazing, pavilions near the pools, complemented by forging or a domed roof.
Build an extension to the house by making a polycarbonate canopy for your gazebo in the form of an extension of the roof. Organize your exit from the inside of the yard. Such an arbor will be warm even in winter.
Material selection
In order for a polycarbonate gazebo to be built technologically correctly with your own hands, consider the following criteria for choosing a material:
- The width of a honeycomb or monolithic sheet. In the first case, this figure is 2.10 m, and in the second – 2.05 m.
- Length of profiles. Monolithic ones are produced in lengths up to 6 m, and cellular polycarbonate plastic - up to 12 m. Cutting of plates can be ordered from the manufacturer.
- Translucency. The throughput of the monolithic type of material is higher, and the cellular type transmits 88% of the rays.
- Insulation performance. The cellular type of polycarbonate has a higher level of noise and heat insulation.
Both types of polymer plates have safety edges and do not crack or chip. Practical gazebos and durable canopies made of various polycarbonates can have a functional or decorative value.
Selecting a frame
To make a polycarbonate gazebo with your own hands, you will need to decide on the type of supporting frame. Wood and metal are popular materials for decking polycarbonate sheets. Metal parts will be strong and reliable, but wood is easier to install. During operation, the structure requires maintenance: the metal is periodically painted, and the wood is treated with anti-rot impregnations.
pros
I’ll start, perhaps, by justifying my choice of polycarbonate and nothing else. Firstly, it is incredibly easy to use: it bends well both lengthwise and crosswise, installation is generally simple – screws and that’s it.
For beauty, as a rule, thermal washers are also placed on top. It copes well with ultraviolet radiation and can withstand temperatures, according to the manufacturer, from -50 to more than +100 degrees. And, importantly, it is durable (more than 20 years) and is quite acceptable even for a modest budget.
How are gazebos made from this material installed? First, a correction: polycarbonate is used as cladding, but the frame can be made of wooden beams, or metal. Moreover, the second option is more often used. But be that as it may, this design is quite light in weight, so it does not require a full-fledged foundation - this, it seems to me, is a considerable plus.
By the way, ready-made garden gazebos are sold, just suitable for a summer residence. Naturally, they are disassembled, but that is not the point. The main thing is that there are even portable models that can, at your request, roam around the site from tree to tree, from flower bed to flower bed. Naturally, they do not require any foundation at all - the main thing is that the place is level, and that’s all.
Combination of honeycomb sheets and wood
It’s not difficult to build a polycarbonate gazebo with your own hands, strengthening it with a wooden frame. You just need to follow the step-by-step principle of work.
Constructing a concrete foundation
According to the project, the site is marked, and then the following activities are carried out:
- Trenches are dug 70 cm deep and filled 50 cm with a sand-crushed stone mixture.
- Wooden supports treated with an anti-rotting agent are installed in the holes. The lower parts of the logs are wrapped in roofing felt or treated with bitumen.
- A concrete composition is prepared based on M500 cement, water and other additives.
- The correct installation of the frame is checked by level. After this, the racks are fixed diagonally.
The foundation with support posts hardens for about a week. It needs to be moistened periodically with water. The rest of the frame is built on a dried base.
We arrange the flooring
For the floor frame, logs 40 cm wide or beams with a section of 5x15 mm are used. They are mounted horizontally, forming drains if necessary. The flooring is made from edged boards coated with special impregnations. The lumber is attached to the floor frame using self-tapping screws.
We organize the roof, finish the walls
A roof with two, one slope or in the form of a tent is installed on the pavilion. The simplest gazebo roof for self-construction is a lean-to roof. It is built like this:
- Mount the upper part of the harness using a beam with a section of 10x10 cm.
- At the extreme points of the supports, grooves are cut for attaching the strapping.
- The strapping elements are fixed using nails - they are driven in or screwed with self-tapping screws into pre-drilled holes.
- A rafter system and sheathing are installed.
- The roof is made of monolithic or cellular polycarbonate; screws or nails are used to increase the reliability of the gazebo.
Having made the gazebos intended for your dacha from beautiful polycarbonate, treat the frame structure with varnish or paint. The design of the walls depends on the type of structure. For an open pavilion, railings and benches are sufficient. A closed pergola is reinforced with additional supports and sheathed with any material.
Step-by-step instructions for making a garden gazebo with your own hands
Do you need a foundation?
Let's assume that we have already identified a suitable site. It is now necessary to take care of the foundation for the building and make markings. If the gazebo is planned to be very simple and very light, then you can do without a foundation . But we will consider a classic case. The structure will be permanent, so we will lay a standard foundation. Namely: we will fix the verticals of the structure deep in the ground.
To do this, we will mark the locations of future frame racks and dig holes for them to a depth of 1 m - the deeper, the better. Then it is necessary to insert metal pipes into the finished cavities and, if possible, concrete them. Such a structure will be both a columnar foundation and well-fixed vertical frames.
Direct production of the summer structure
- After the mortar has hardened, we begin installing the horizontal beams. The vertical posts are connected by horizontal beams at the very top, where the roof will begin. Below, about a meter from the ground (this meter of height will be covered by a wall if necessary), horizontal beams are also installed. In our example, we use wood as a material for them. We attach the bars to the vertical pipes using metal corners. We simply screw in the screws, placing the corners. A wooden frame with iron verticals will cost less than a welded iron frame, but over time it will get wet in the rain and become deformed. Iron is more durable, but it is more difficult to work with, and it is harder to screw polycarbonate to it with self-tapping screws.
All timber frame with iron columnar foundation
- Next, the roof of the gazebo is mounted. To do this, screw a metal corner onto each side of the slope triangles, namely at one end, with self-tapping screws. Then we install the resulting rib with a corner in its place according to the drawing (with an inclination). Finally, we screw the free shelf of the corner to the upper horizontal beam of the frame with self-tapping screws. The last stage of installation of the roof skeleton: at the very top of the gazebo we tighten the beams of the slopes together using the same metal corners. Just screw in the self-tapping screws every time you attach a corner.
Skeleton of the apex
- The final stage of building a gazebo can be called installing sheets of cellular polycarbonate. Such blanks are usually used both for covering the roof of a building and for finishing the walls. The installation of this material has features, the description of which deserves a separate chapter.
About the nuances of working with polycarbonate sheets
To attach such sheets to wooden beams, as well as to metal profiles, self-tapping screws with a wrench head, with rubber washers and drilling “stings” at the ends are used. To make it easier to screw in such a screw, a cordless screwdriver with a nut-head attachment is usually used. Holes for self-tapping screws can be pre-drilled with a drill.
It is important to know. A blank made from our described material can be bent to create an arched shape, strictly observing one main rule. The fact is that the polycarbonate sheet has, as it were, fibers or honeycomb lines stretching along the entire path. You can only bend the sheet transversely to these stripes! If you bend the workpiece between two adjacent honeycombs, it will simply break.
Option for cutting material with a jigsaw
To cut the workpiece of the required cut from a sheet of cellular polycarbonate, use either a jigsaw or a simple large stationery knife. A very well described material is cut along the honeycomb lines, that is, figuratively speaking, along its fibers. To understand how to correctly cut a purchased polycarbonate sheet, let’s remember our example with a hipped canopy.
We got four isosceles triangles. The base of each such roof slope is 3 m, and the height is 1.8 m. It was indicated above that the material used is supplied with a width of 2.1 m. The length can be from 1 m or more, but must be a multiple of a meter, it all depends on where do they sell the material?
Then, for our case, we will buy sheets 2 m long and install them so that the fibers necessarily go upward (the length of each honeycomb line will be exactly 2 m). In total, one triangle will require 2 sheets 1.5 m wide (0.6 m - waste) and 1.8 m long (0.2 m - waste). However, from these two blanks you will immediately get two more halves of the second triangle. Thus, two sheets of 2.1 m x 2 m are enough to cover two triangular roof slopes.
After installing the roof, if desired, we cover the walls with the same polycarbonate. Here it will be possible to use pieces that went to waste when cutting the material into vaults. This way we minimize our costs. But you can also decorate the walls with wood or even leave them open.
Final finishing
At the end of the process, if necessary, we install the gazebo door. It is also easy to make from polycarbonate. To do this, just nail together a rectangle of wooden blocks with a cross-section of 30 mm x 30 mm. The height of the rectangle is a meter and the width is half a meter. Then you need to screw a piece of polycarbonate from cutting waste to the resulting rectangular frame. Next, having attached the hinges to any of the vertical beams of the gazebo with self-tapping screws, we simply hang the made door on the hinges.
All we have to do is examine our construction: are there any burrs anywhere? If there are, they need to be carefully cleaned with a file.
You can additionally decorate the outside of the structure with decorative greenery. The latter consists of stems with sheets of natural green plastic. You need to buy such decorative thickets at a garden store and simply throw them on the walls of the gazebo.
Design of buildings made of polycarbonate and metal
Metal structures for suburban areas are highly durable and reliable. The supporting frame is made of angles or pipes. First, the supports are installed, then the strapping is made and the floor is laid. After this work, they move on to the walls and roofs, and only then they attach the polycarbonate.
List of materials
Gazebos made of polycarbonate with a metal frame are made on the basis of:
- Steel pipes with a diameter of 5 cm;
- Metal corners measuring 4x4 cm;
- Fastening elements - brackets and screws;
- Materials for flooring screed;
- Polycarbonate.
You will also need sealant, welding machine, hacksaw, drill, screwdriver, electric jigsaw, pliers, level, hammer and saw.
We mount supporting elements and create a floor base
After marking the territory and selecting support locations, perform the following actions:
- Use a drill to make holes in the soil 70-100 cm deep and 10 cm in diameter.
- Fill the bottom with crushed stone and sand, forming a layer 20 cm high.
- Lower the metal pipes, set them level, and space them with wooden beams.
- Fill the frame parts with concrete and wait until it dries.
To make the floor piping, corners need to be welded to the pipes. Place logs or flooring on them. The logs are fastened with special bolts. To add sophistication to the pavilion, screed and lay beautiful tiles.
Creating a frame
The fences are mounted on transverse supports welded to the posts. The top trim is fixed using a welding machine. The rafter system is created on a flat surface, and then raised and welded to the posts. The finished frame must be painted with anti-corrosion agents.
Making the cladding
Creating a canopy from cellular or monolithic polycarbonate for a gazebo requires cutting the material. The roof of the selected polycarbonate for the constructed gazebo is organized in stages:
- Holes are drilled in the metal corners.
- Self-tapping screws with heat-resistant washers are used to secure the sheets. During operation, the pressing force of the polymer material is controlled.
- Docking is done with plastic profiles, the joints are treated with silicone sealant.
Structures based on a metal frame will be distinguished by their reliability and long service life.
Gazebo made of metal profiles and polycarbonate
Building a gazebo from a profile is reminiscent of working with metal. The difference is that for the frame base a corrugated pipe with a square or rectangular cross-section is used. Metal or aluminum material is resistant to wind and mechanical loads. During construction, a grinder, a hacksaw for metal surfaces, a welding machine and an electric drill are used.
Assembling the base and frame
Carry out work based on the drawings. Implement the step-by-step algorithm for constructing gazebos and canopies made of polycarbonate as follows:
- Cut the metal into plates.
- Prepare roof supports and concrete them.
- Assemble the frame parts by bolting or welding.
- Organize roofing from polycarbonate sheets.
The aluminum construction is stable and has a light and airy appearance. But the activities are costly in terms of time and finances.
Thinking through the design of the pavilion
The design of a polycarbonate gazebo requires functional elements. Keep in mind that the room will not be heated all year round, so purchase quality furniture. Consider the presence of backs for chairs, table parameters, the need for a bar counter or barbecue. An exquisite exterior can be achieved by finishing the façade, planning a garden path, and laying out flower beds and flower beds. LED lighting will add mystery to the pavilion. A gazebo for a dacha, made of polycarbonate, is distinguished by visual lightness and sophistication. By choosing one of the frame types, planning the work and selecting the material, you will decorate your site with a designer architectural form.
Advantages and disadvantages of polycarbonate as a material for a gazebo
A simple gazebo option
Translucent sheets have a number of advantages:
- They bend well - this allows you to create arched architectural forms, which is especially important for gazebos, porches and greenhouses.
- At the same time, polycarbonate sheets do not deteriorate due to precipitation, do not break due to snow caps, that is, they are quite durable, and have different thicknesses for certain operating conditions.
- This material is lightweight, which greatly facilitates its installation - in many cases, this factor allows you to do without a foundation, and the blanks can be easily screwed with self-tapping screws to any frame.
- Polycarbonate sheets transmit sunlight, which provides additional heating of the room, but at the same time, the outer side of the panels is covered with a layer that protects from ultraviolet radiation.
- Cellular polycarbonate is durable.
Many of the qualities listed are excellent for building a gazebo, but you need to remember that polycarbonate also has negative sides:
- This material is too thin and does not retain heat.
- Polycarbonate can break easily if not handled correctly.
