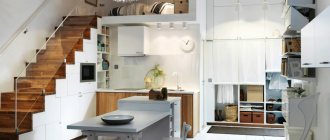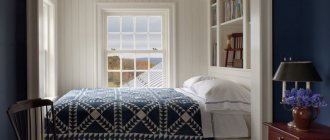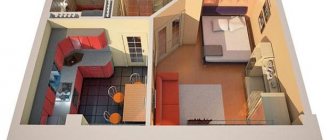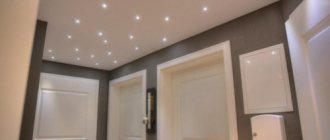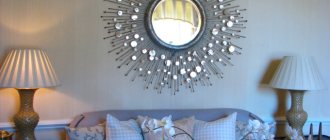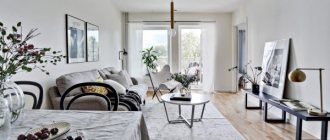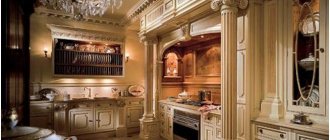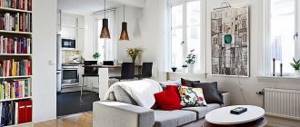Monochrome interior
The main and most current design trend of recent years is the design of small apartments using monochromatic finishing. Moreover, designers advise initially starting from the unusual texture of the thing that interests you. After all, stylish interiors are those rooms in which a solid organic composition is built with a starting point in the image of an original thing. And such a thing is difficult to fit into a ready-made interior; it is much easier to build the entire environment around the object you like. For example, you are interested in a painting framed in a stylish frame, an armchair with textile ornamental upholstery, or even a handmade bedspread - all these things can well become a starting point for creating a new, unique interior, even in a small area.
It is not for nothing that modern interior ideas strive for monochrome, because with the help of finishing with a pronounced dominant color you can easily achieve a visual increase in space.
Design of a one-room apartment of 30 sq. m. Photos of small bedrooms.
We advise families with small children not to be upset about the small area. Caring, loving parents will always figure out how to provide their precious child with the much-needed personal space. Thanks to modern materials, you can make not just a partition between the children's corner and the main room, but a beautiful, functional architectural element. From plasterboard sheets you can make a wall with niches into which books, figurines, and other decorative elements will ideally fit. A similar effect is achieved by using structures made of wooden beams and plywood sheets. If you are limited financially, then an excellent budget option for partitions is curtains.
How to make a monochrome interior not boring?
Of course, if the area were slightly larger, the bright minds of designers would hardly have come up with the idea of decorating the room in one color scheme. But, unfortunately, the reality is such that the modern interior of a one-room apartment is most often monochrome. Any bright accents can shrink the space and make it less cozy. So how can you make such an interior not look monotonous and boring? The answer to this question lies on the surface. All shades of the interior must be combined with each other; only the textures of the materials can be different, which will make the room transform.
Preferred shades
Interior of a one-room apartment 36 sq. m. area may well be made in a traditional black and white win-win combination. However, recently, due to the prevalence of this solution, designers are somewhat moving away from the indicated color combination, building the interior in calm, muted grayish-blue tones. To choose such discreet shades, you must have a calm character and lead a measured lifestyle. If you want to bring elements of warmth and comfort into your life, then you should choose the same calm, but much warmer tones. In any case, the so-called helper colors will always come to the rescue - in addition to black, white and gray, silver and gold can act as such saviors.
How can shades of the same color be perceived differently?
We continue to insist that the modern interior of a room in the style of “minimalism” is best decorated using a monochrome finishing solution. How can you make a room made in the same color scheme sparkle and transform? Geometric shapes, ornaments and patterns, made in the same color and creating additional volume, will come to the rescue. Combine textures with each other and don’t be afraid to experiment. Let the plain surface be complemented by printed fabric with a pattern. The same technique can be used when choosing wallpaper, where the smoothness of one part of the wall can contrast with drawings, relief patterns and geometric shapes. But, undoubtedly, the most spectacular interior ideas of recent years are the combination of matte and gloss in the design of decorative items, furniture, and wallpaper. In this technique, the contrast of light reflection of textures comes to the fore. Moreover, gloss, first of all, looks good on walls, the surfaces of tables and chests of drawers, and all complementary interior items, be it paintings, upholstery or the side surfaces of furniture, can be matte. Important! Interior design styles in a small space cannot allow an oversaturation of gloss, otherwise the room with its decorative chic will simply lose its coziness and begin to dazzle the owners.
Features of small rooms
An apartment with an area of 36-7 sq. m is a spacious option even for a family of three. However, to implement the idea, you need to carefully consider the future design and division into zones. Even when redecorating an apartment, consider a color scheme so that the combination of colors emphasizes the division of space. Such a step will create the illusion of space.
It is even possible to separate the bedroom and living room using panels or partitions. Due to this, the space will not shrink, but rather, on the contrary, will expand. It is impossible to do this in a smaller apartment.
When performing repairs, however, do not forget about possible options for increasing the area. Dedicating a dressing room to reduce the number of closets, combining a room with a balcony, or eliminating unnecessary furniture are popular examples of how owners solve the problem.
In the photos of finished projects you can see several cases that can be implemented on the basis of a specific apartment.
You may be interested in: Comfortable apartment 31-32 sq. m. m: design and zoning of living space
Colors and lighting play a significant role in small room projects. With the help of these two tools, accents are created that make the space individual.
For example, highlighting the living room area with white creates the illusion of expanding the space. The ceiling and floor, made in the same tone, in combination with vertical lamps increase the height. And the warm and cold colors of light in the bedroom and living room emphasize the zoning.
Studio apartment: how to create functional areas?
If we consider modern design trends in relation to one-room studio apartments, there is a clear tendency to allocate a sleeping area in volumes not exceeding the area of a bed or sofa. Thus, by saving space in the sleeping area and only highlighting the walls around it with color, designers manage to make the most of all the remaining space. Thus, the studio interior can easily incorporate (in addition to the mini-bedroom) a fairly spacious kitchen area, a full-fledged living room and even a dining room.
Interior designer tips
Design solutions for such premises are made in favor of light and comfort. Proper use of space involves arranging furniture that makes the most of the available space, highlighting its benefits and creating the feeling of having more space and light in the home.
When arranging furniture in a one-room apartment, it is recommended to do a few tricks:
- Organize racks and shelves above sofas and beds to save space;
- Place special corner furniture in the corners, which will be spacious and rationally use sections of both walls in the connection area;
- Make the correct zoning so that the room has a work area, a sleeping area and other areas if necessary.
Dividing space into different zones is a way in which a one-room space can accommodate everything that is available in a large apartment. For example, if this is one small area, there may be a kitchen area, living room, bedroom, etc. In one place there will be a bed with a chest of drawers, forming a sleeping area, in another place there will be a computer desk as a sign of a working area, in the third there will be a sofa, a TV and a coffee table, which corresponds to the living room.
In a one-room apartment, you can create your own corner by zoning with decorative open shelves, thereby dividing the room into a bedroom and a living room.
Advice! We must not forget that zoning is carried out in one room, so all interior items should be selected in a common style for everyone. In some cases, it is advisable to make another design trick - to separate one of the zones, making it in a different style. The space will visually become more spacious, for example, if the kitchen differs in the decoration of the walls and floor, as well as in the furniture used.
Tips for placing furniture in the sleeping area
This is exactly how, by allocating the main space to a common area, the most comfortable existence in a modern one-room apartment is achieved. And here the nook given over to the sleeping area does not seem uncomfortable. On the contrary, in an apartment where the decoration does not include partitions, it is quite possible that just such a nook will become a favorite place to spend time after a tiring day at work. The main thing is not to forget to hang a modern LCD TV on the wall next to the bed, and then your rest will be complete. Tip: the sofa in the sleeping area can be placed not against the wall, but by retreating a little space, turning the back towards the common area. Thus, the studio interior will acquire clear outlines and boundaries without being cluttered.
Selection of folding and modular furniture
Interior designers have long been using this method of saving space as folding or modular furniture. An example is a folding sofa: during the day it is an ordinary piece of living room furniture, and at night, when unfolded, it becomes a bed, transforming the living room into a bedroom. For those who are not eager to unfold/fold the sofa every day, folding beds have been invented. During the day it is a simple wardrobe, and after sunset its doors open and a bed appears. There are folding bunk beds - an excellent option for saving square meters and organizing sleeping places for two people. Folding bed mechanisms are easy to use: they allow you to transform your living room into a bedroom in a matter of seconds, without the need to move furniture.
Stylistic solutions for owners of old-style apartments
Of course, in one-room apartments with an old layout, designers have to rack their brains a lot about optimal functional solutions and bringing their ideas to life. However, the most popular technique is still the combination of a bathroom and a toilet, as well as the combination of a room and a kitchen by removing the partition or eliminating the interior door.
Bathroom
Bathroom interior styles can be completely different - the main thing is that both the aesthetic and practical components completely suit the owners of the apartment. Nowadays there is such a large selection of bathroom and bathroom products on the market that people do not have any particular problems choosing something that is functional, comfortable, and beautiful for the bathroom at the same time. If we consider the most popular modern stylistic trends in relation to the bathroom, then the undoubted leader is the interior decorated in the Japanese style. Unusual decoration and at the same time laconicism and maximum functionality are the key to the success of this style among the average Russian. Also, our citizens still hold traditional, strict minimalism in high esteem; functional, practical high-tech is stepping on the heels of the generally recognized leader - harmonious, bright modernity.
Combining premises: necessity or excess?
Now let's look at this question. Is it worth removing the load-bearing wall in apartments with an old layout in order to increase space, and therefore improve living conditions and comfortable living in a one-room apartment? In fact, the layout of the apartment is 36 square meters. m. leaves the choice to the owners themselves, because they initially have slightly greater opportunities than the owners of an apartment with an area of less than 30 square meters. m. Therefore, we will leave the issue of combining a room with a kitchen entirely on the conscience of the owners. However, we warn you that with the help of combination, apartment residents receive at least one additional functional area, and with proper placement, even more. Based on the various layouts of old-style apartments, very often there is no need to separate the living room and kitchen, because in fact there is a smooth transition between functional areas.
Zoning rules and options
Methods of delimitation depend on which zones need to be separated from each other. If the living room and bedroom are separated, the following options are suitable:
- Separate the sleeping area with a curtain;
- Separate individual parts of the home using a shelving unit;
- Zoning with a partition.
When separating the kitchen from the living room in the studio, a bar counter, dining table or sliding partition will perfectly serve as a delimiter.
Bed behind the curtain
A simple and low-cost option for zoning a bedroom is to separate the bed with a curtain. You only need to buy special rails to which the curtains will be attached and install them on the ceiling. Installing rails is not possible on suspended ceilings, but there is another option for placing curtains: you will need to install supports on which the curtain rods will be attached.
Using screens, shelving and small partitions
For the purpose of zonal division of one-room apartments, various objects are used - shelving, screens, partitions. Partitions can be sliding, made of wood, metal or glass. For one-room apartments with a small area, if it is necessary to divide the space, a glass sliding partition with frosted elements is ideal. Such a solution turns a one-room apartment into a two-room apartment, and if only the bedroom is separated in this way, when combining the living room with the kitchen, you will get a two-room apartment. If only formal separation is required, shelving or low partitions are perfect, which can be made of any material - wood, plastic, brick, chipboard, etc. This kind of separation is convenient because it allows you to use the separating elements as additional storage space.
Separation between kitchen and living room
But the interior of a one-room apartment of 36 square meters. m. without a corridor will successfully accept a bar counter in the form of a partition between the kitchen and living room. Nowadays, design items such as bar counters for apartments are not only used as partitions. Island counters are very popular, which, in addition to adding a dividing and decorative function, can become an independent area - a dining room. Problems with island placement may be the infringement of the living room area or an inconvenient approach to the bar counter itself, which serves as a dining room. Therefore, in addition to the usual partitions, you can pay attention to the multi-tiered design of the racks. So, the upper part will be given over to the bar area, and on the lower part you can successfully cook. For the same reason, counters combined with a dining table or food preparation area are in great demand. After all, in a small space, it is valuable that each element of furniture and decor performs, in addition to the aesthetic, also a functional role.
Methods for proper planning
There are several popular variations for visually expanding the space of an apartment. For one method, it is enough to correctly arrange the furniture and choose interior color schemes; for the other, you will need to get rid of unnecessary walls and doorways. Which option will be the most suitable depends on several factors: the shape of the room (ideally, if rectangular), its size, and the amount allocated for these purposes. One-room apartments are most often purchased by families without children or bachelors. In this case, the best option would be a classic redevelopment - demolishing the wall between the kitchen and the living room, so the panel one-room apartment becomes a studio. The disadvantage of the studio is that there is not a single isolated corner left. Even if one person is in the kitchen and the other is in the living room watching TV, both people are essentially always in the same room, which can sometimes cause moral discomfort.
If you don’t want to get rid of the dividing wall, you should pay attention to various variations of zoning, visual expansion of the area, choice of furniture, and proper arrangement.
How to use furniture
Of course, the Japanese style of interior design, as well as the minimalist style, by definition uses a limited amount of furniture in the room. What to do when you want to decorate your interior in a classic way? In this case, “extra” furniture can be veiled under multi-tiered shelving and podium structures. However, in order to fit these techniques into the classic style, you need to carefully consider the accessories and decoration. That is why the design of apartments is 36 sq. m area is considered to be a difficult, but rewarding task. When every item in the apartment begins to sparkle without compromising the space, it is then that the grateful owners will remember the kind words of advice from professional designers.
- There should be a minimum of cabinets in a limited space. Let's be honest, we use cabinets far from their intended purpose, putting mostly unnecessary rubbish there. And they should not put old things in bulky compartments of furniture, but get rid of unnecessary trash.
- Shelving structures will not take up much space and will be an excellent alternative for storing really necessary things.
- Lightweight mobile coffee tables can easily be transformed into a dining area.
- For the most daring and desperate owners of one-room apartments, the option of combining a bed and a closet is suitable. In this case, the furniture, where there is a sleeping area instead of a mezzanine, must be made to order from trusted craftsmen.
