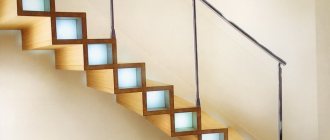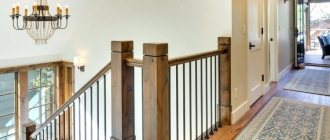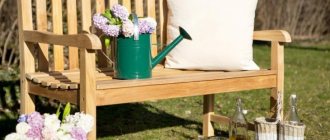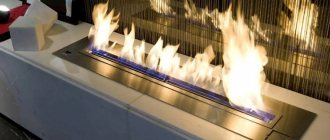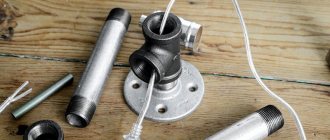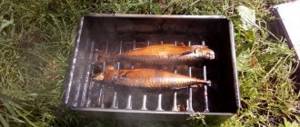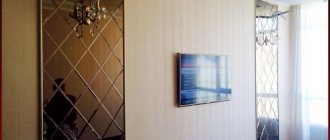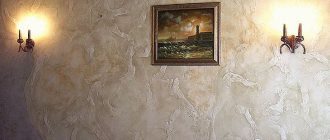Stairs to the second floor on a metal frame are becoming increasingly popular among owners of two-story cottages. Thanks to the achievements of modern technology and the development of design solutions, such structures are able to combine different materials. In most cases, these are combinations of wood and metal. But increasingly, glass and tile, porcelain stoneware and stone coexist in the configuration of stairs on a metal frame. The possibility of combining a variety of materials in such staircase structures is limitless. The stairs look creative and at the same time have all the qualities necessary for safe ascent and descent.
Stylish combination of metal, glass and natural wood in the staircase design
Stairs to the second floor on a metal frame: advantages of structures
The relevance of stairs to the second floor on a metal frame is explained by their high strength and the ability to combine a wide variety of materials. The design on a metal frame is the second most used in private houses and cottages after wooden staircase systems.
Stairs made of metal and tempered glass look light and airy, but are reliable and convenient to use
The main advantages of stairs on a metal frame include:
- relatively simple manufacturing process;
- reliability and functionality of the staircase system - properly designed stairs can withstand quite heavy loads;
- strength of joints when welding load-bearing elements;
- the ability to use various types of metal: pipes, reinforcing steel, channels, I-beams, angles and others;
The wall-mounted metal staircase is fenced with a decorative curtain made of a metal rod with shelves for decoration
- the ability to combine materials and create a variety of staircase designs;
- absence of squeaks during operation, durability of systems;
- the possibility of making simple designs of metal stairs to the second floor with your own hands.
The variety of shapes and models is convincingly demonstrated by photos of stairs on metal frames.
Making your own stairs on a metal frame is possible if the design is simple and you have the skills to work with a welding machine and metal.
When using a metal ladder, no squeaks are guaranteed
Ladder
62 votes
+
Vote for!
—
Vote against!
The construction of a staircase in a private house is, although labor-intensive, an interesting creative process that gives room for imagination and the emergence of experience and ingenuity. Any frame for a staircase inside a house is assembled in several stages, regardless of whether it is metal or wood. Each design has its advantages, but for self-assembly, the simplest would be a rigid wooden frame. But if you have a welding machine and work experience, then a metal staircase constructed from a metal corner will be more solid, stronger and more durable. But nothing compares to the elegance of wooden staircase structures.
Table of contents:
- What type of stairs should I choose?
- Metal staircase
- Important Safety Precautions
- What is important to know about building a metal staircase?
- What's the easiest thing to do yourself?
- Wooden staircase
What type of stairs should I choose?
Depending on the functionality, stairs can be internal or external. The frame of the staircase to the second floor can be of different types, and the most common are:
- marching;
- screw;
- ring, etc.
The shape of the staircase is chosen relative to the space it should occupy:
- straight;
- rounded or rounded;
- trapezoidal;
- -2, 3-section;
- L- and U-shaped;
- screw.
There are ladder-type stairs, but they are made only to the attic or cellar, when there is not enough space to tilt at a sufficient angle. In rare cases, in a private house, vertical frame stairs are made of metal, equipped with reliable handrails. They are convenient to climb up, but inconvenient to go down. Due to the great steepness and dangerous descent of the steps of the steep staircase, it is reasonable to make a rowing type - a separate base for each leg. Because of their waddling walk, they are called “duck steps.”
But the most common stairs are marching stairs. Flights of stairs rest on façade or row crossbars or consoles of stiffening diaphragms.
Flights of stairs are designed to provide ease of movement along 2-flight or broken stairs when ascending to any floor or descending.
Tip: When choosing the type of staircase, it is worth considering the most appropriate type of frame and the shape of the handrails. The design of the staircase frame can be right or left, and between the turns you need landings that are mounted wider than the steps.
A metal frame for a staircase differs from a wooden one, primarily in that the wood, if one of the elements falls out, is easy to nail into place. The loss of one part of the metal structure adversely affects its safety and the strength of the entire staircase, which is unsafe for the inhabitants of the house. It is not always possible to weld this fragment back immediately after a breakdown, moreover, with high quality and aesthetics. And if the staircase already has decorative cladding, it is difficult not to spoil it by welding.
Metal staircase
Making a staircase frame is not a difficult task, but it is painstaking and responsible. Some types of staircase designs can be assembled by welding within a few hours. But preliminary calculations and production of the main parts of the metal structure are very important, in compliance with:
- horizontality;
- symmetry;
- location of the axis of symmetry of the center of gravity during frameless installation.
Modern craftsmen have developed several simple options for frame-type stairs, which are convenient to use in a country house or for access to an auxiliary room. But inside the house, the aesthetic metal staircase is designed to become a real decoration. But the most important thing is the reliability of the structure and the safety of movement on the stairs. Therefore, for any metal staircase frame, special attention should be paid to the quality of welds and corner processing.
The most common types of bases for internal stairs between floors:
1) 2 guides along the edges of future steps;
2) 1 guide in the middle of the steps.
In the first case, the steps look more reliable and solid, in the second - more weightless and light, and the staircase is more economical.
A welding channel shaped like a rectangle is used as a guide. It is important to calculate and measure the angle of inclination relative to the floor and base of the stairs.
Tip: It’s easiest to weld the staircase frame on site than to deliver the welded structure to the cottage under construction. Only solid turned or wooden stairs with carved parts are delivered ready-made. But they also consist of several structural parts, which are then assembled by hand.
Basic requirements for self-made stairs
Experts recommend taking care of following safety precautions:
- work in overalls and gloves, and protect your face during welding;
- grind the cut channels, round them, remove nicks and burrs, especially on the handrails;
- control the strength of all welds;
- calculate the interval and height of the degrees so that it is easy and safe to move along them;
- the frame structure must be processed and painted not only for aesthetic reasons, but also to eliminate the possibility of injury;
- the staircase should not be too steep and slippery, and handrails or a restrictive capsule are mandatory for a spiral staircase.
External metal stairs must be protected in such a way that the soles of shoes do not slip on the steps and do not freeze.
Attention: Do not forget that metal is susceptible to corrosion, and rust spoils its appearance. After the staircase frame is made, it is recommended to cover it with a primer or any anti-corrosion compound so that the structure receives sufficient moisture resistance.
Important Safety Precautions
1. During welding, sparks and drops of molten metal are formed. Therefore, it is important to protect the body with a mask and protective clothing, and the base where welding work is carried out.
2. It is recommended to avoid welding in an unventilated enclosed area, performing the bulk of the work in the open air or using forced ventilation.
3. It is not recommended for those who do not have the relevant experience to do welding, so blanks for the staircase frame can be made independently, and it is better to entrust welding to a specialist.
4. It is important to be careful when handling the equipment to avoid accidentally touching the electrodes to avoid electric shock. When working with welding equipment in a country house, it is important to make sure that the voltage in the network is sufficient for the device.
What is important to know about building a metal staircase?
To determine the design of the staircase frame, you need accurate measurements and drawings so that the design is convenient to use and does not take up a lot of usable space. Its appearance is also important, since it can decorate the house or create visual discomfort. For the final choice of staircase type, look at our illustrations:
Once the choice has been made in favor of one configuration or another, depending on the size of the room, you can proceed to design calculations. Important things to consider:
- span dimensions;
- area of steps (not less than the width of the foot);
- span inclination angle;
- right or left handrail, etc.
For a single-flight staircase, the angle of inclination is usually within 45°. A flat surface requires more material and supporting parts of sufficient thickness. Stairs that are too steep are not very convenient, especially for children and the elderly. They are used to go to auxiliary and utility rooms that are rarely visited - the attic, attic, pantry or basement.
Attention: To calculate the length of a flight of stairs, we stretch the twine from the entrance to the end point of the proposed structure at 45°. This will be the attachment point for the lower support.
We divide the height of the floor by the distance between the steps in height - this is the number of steps. It is indicated in mm - from point to point, without taking into account the thickness of building materials. The optimal height distance between the feet in the frame of modular stairs is about 20 cm. But there may be options, especially if there are children in the house who will often climb these steps.
The width of the step is determined by the length of the march, but taking into account the step, which can protrude forward on the tread 250-320 mm. A tread is a fragment of a step from the leading edge to the projection below it. Next, we draw up a diagram or drawing of the future structure indicating all the dimensions.
The dimensions of the stairs determine the consumption of materials:
- under load-bearing elements;
- for risers;
- supports and fasteners;
- sheet metal for steps.
What's the easiest thing to do yourself?
1. Cantilever stairs without inclined supports look light and compact. The steps are secured at the side end with special horizontal pins. Only a professional can handle such installation, but thick glass can be inserted into the frame of the step to literally fly above “zero gravity.”
2. The simplest is a straight single-flight staircase; it is easier to make a frame for a staircase with your own hands than for a round or spiral one. It is only important to maintain a right angle and the location of the steps parallel to the floor. The steps will rest on the supports, and the sides, ends, risers and handrails will rise from them. A marching structure with landings is a little more complicated. They are mounted on vertical supports or directly to the wall.
3. Spiral staircases are perhaps the only way out with a minimum area for the lower support of the staircase structure. They are not very easy to lift, but they look great. The great thing is that some designs require minimal welding. For example, if you string 230-250 mm sleeves onto a wide pipe between floors, between which wedge-shaped metal steps are located, then all that remains is to secure them with railings from the outside at equal intervals.
Attention: Under the sleeves you need a galvanized pipe of a slightly larger cross-section of almost the same length. The cutting is done strictly perpendicularly so that the angle of the step is not distorted, and the sleeves must fit tightly on the main pipe between the steps. If there is a significant difference in the diameter of the base and sleeves, a sealant is installed. The edges of the sleeves must be sanded or sanded. You can separately weld each step to its own sleeve.
Wooden staircase
Much of what is described above also applies to wooden stairs:
- determining the length of the stairs;
- calculating the height of steps;
- width and number of steps, etc.
A staircase frame made of natural wood is more expensive than a metal one, but for a home craftsman who has skills in working with wood, it is easier and more enjoyable to make a staircase without welding with his own hands. But it is important to consider that wood is a softer material and less durable. The steps of such a staircase may creak and sag over time. But designers have also developed universal structures based on metal and modular wood. For example, modular prefabricated staircase “Ladder”, video:
To build the frame, you will need wood for the main structural parts, and subsequently for the railings and finishing parts. For the base you will need:
- steps;
- stringers (an inclined part with cut-out corners for fastening steps and risers);
- risers (closes the gap between the steps);
- foundation beams;
- landing (if the design involves a turn).
Tip: Use the illustrations to choose the most aesthetic staircase option that you can handle, but keep in mind that for any design there must be enough space in the house, especially at the lowest point of support.
Based on the selected sample, we design the frame of a wooden staircase with our own hands. The drawings must indicate the exact dimensions, taking into account:
- sufficient area of the room where the span will be located;
- width, height (between two floors) and total length of the staircase; * * dimensions of steps;
- lift and riser height.
Attention: When planning the frame of a wooden staircase, if it spans several floors, the height between each floor must be clarified and adjustments made! Approximate drawing of the frame with dimensions.
The height of the rise (the distance between the degrees in height) can be varied - from 15 to 28 cm. You can save on the amount of wood for reducing the number of steps, due to the greater height, but this will make the descent (ascent) more difficult.
Sometimes the frame of a straight flight of stairs cannot be placed in the allocated space, so sometimes you have to split it into 2-3 fragments. This is also a good design, but it will require more wood. With a minimum of space, a spiral wooden staircase with railings is built - photo:
Flights of stairs and landings make adjustments to the formula for calculating the number and height of feet. Classic formula:
- 2.8-(1.8+0.25)=0.75 m;
- where 1.8+0.25 is the average height of a person;
- 2.8 m – ceiling height of the house;
- We take into account the minimum clearance.
Attention: Do not make the staircase too narrow - at least 0.75 m, and sometimes it is necessary to separate the staircase or an external glass gallery on the side of the house for a full-fledged staircase. This decision has to be made for a separate entrance to the attic or extension.
It is important to think about the method of attaching the frame to the lower support and the upper floor, as well as the attachment points for the structural parts of the staircase itself. Its durability and safety largely depend on the reliability of its attachment to the floor. For more reliability you can use:
- metal plates;
- corners;
- anchor;
- screws and other specialized equipment.
Tip: It is important to maintain equal spacing between steps. Even if in a large house there are so many staircases of different designs, your feet get used to the same height. If there is a difference between the number and height of the march, and there is still some space left without a step on the frame, it is not recommended to equalize the error from above. It is better to make a wide decorative step at the bottom.
Attention: Under no circumstances should you equalize the difference at the top, especially if there are problems with lighting.
To learn how to assemble the elements of the entire structure of a wooden flight of stairs, watch the video:
Types of metal stairs to the second floor. Photos of models of various designs
Stairs to the second floor made of metal (photos of various models are simply unique) can be straight and curved, spiral and elliptical. Depending on the coating, they can be glossy, matte, gilded, etc. The variety of shapes and combinations of materials allows them to be used in various design styles.
According to the method of application, configuration and other various parameters, they are divided into types:
- External (auxiliary) - such structures include stairs to the attic, fire escapes, stepladders, stairs for basements, swimming pools, as well as stair systems connecting two floors from the outside of the house.
- Internal - staircase structures installed permanently indoors and connecting different levels of the room. Such stairs are rightfully the central element of room decor.
Stylish stainless steel stairs fit well into a modern interior
Based on the manufacturing method, a distinction is made between welded and forged staircase systems. Self-manufacturing metal stairs to the second floor in a private house using welding is a relatively easy way. The disadvantage of this method is that welding is considered rough work, and the resulting product may not have an entirely aesthetic appearance. However, many craftsmen play up the welding areas, making them decorative.
Forged stairs are made by forging metal. Not everyone can make such stairs. But even if the design only has forged railings for the stairs (the photo confirms this), this is quite enough to give it a unique elegant look.
Forged railings add beauty and uniqueness to the staircase
According to the construction, metal stairs can be solid (fixed) or prefabricated. Solid structures are installed permanently from sections connected to each other. Prefabricated stairs have a set of assembled parts and elements. Self-installation of such stairs is quite a feasible process.
Requirements
The design requirements for any staircase, regardless of the material, are the same. But open sources say little about them, so it’s worth giving specific numbers:
- The width of the stairs must be at least 90 centimeters.
- The height of the steps is not strictly regulated, but 16-18 centimeters are considered optimal.
- The depth of the step must be at least 27 centimeters. This is required so that an adult can stand on his full foot and not accidentally slip.
- The railing must withstand a load of 100 kg, with pressure from the side.
- For cantilever and spiral staircases, the side of the step farthest from the attachment point must withstand a load of 150 kg.
- The span between the fence posts should be a maximum of 150 cm. If there are children in the family, then this number is reduced to 120 cm.
Important! The minimum height of the railing is 90 cm. If there are small children in the house, it is better to increase this figure to 120 cm
All these design requirements are made for a reason; they ensure the reliability of the stairs leading to the second floor. Therefore, strict adherence to them will save life and health. It is important that the design meets all indicators at once; ignoring even one of them can lead to dire consequences. Below is a graph of the convenience of the stairs depending on the angle of inclination of the flight:
It is worth noting that the requirements are not exorbitant or impossible. They give freedom in the design of the room and at the same time guarantee the reliability and safety of the structure. Calculating the dimensions of the stairs
Types of metal frame structures for stairs
According to the design of the metal frame, stairs are classified:
Metal spiral staircases are compact and elegant
- screw (spiral) staircase systems. These stairs are distinguished by the fact that the steps are arranged in a circle, due to the fact that one end of the step is wider than the other. The load-bearing element is a pillar or column around which the steps are mounted. Their advantage is that, with the same step length, they take up much less space compared to their marching counterparts. Making metal spiral staircases with your own hands (their drawings and diagrams are complex) is a rather labor-intensive process in technical terms, requiring the necessary knowledge and experience.
The supporting metal frame can be made in several versions:
Stringing load-bearing frame. With this method of arrangement, the frame serves as a kind of support for the steps of the stairs. This ladder system is durable and reliable. The number of support stringers depends on the design of the staircase and the expected load.
Combined stairs on metal stringers can withstand quite heavy loads
Bowstring load-bearing beam. In this design, the steps are inserted into special grooves in the beam and their ends are not visible from the side. Designs on bowstrings look more massive than models on stringers.
Metal stairs on rails. Here the supporting element is the wall itself. The steps are attached to it using metal fasteners. Such designs look as if suspended in the air; they are light and elegant. There are models supported on the wall and on a string or bowstring.
To get acquainted with the types of structures on the Internet there are many photos of stairs to the second floor made of metal.
Metal ladder on raw metal strings
Making a simple metal staircase
It is best to use a channel or square profile pipe; after the beams have been selected, you need to make a base. Initially, two sections of the profile are attached to the wall and floor, most often this is a metal corner with a shelf width of 50-70 mm. The length of the segment must be made equal to the width of the span. The entire structure will rest on these two pieces of metal, so they are firmly secured with anchors in concrete or brick.
Next we install the stringers. Each beam is bolted to a corner on the wall, the other end is left free. Future steps can be made as horizontal as possible only if both beams are in the same plane. You have to adjust the position using a building level and several linings of thin pieces of plywood. After leveling, the plywood is removed, and the supporting surfaces are trimmed flush with a grinder.
The next stage is the manufacture of steps. If thick sheet metal 6-8 mm is available, then the treads for each step can be made solid, cut into ready-made plates. Sections from corner No. 3 are welded to each plate on the sides so that the tread can be secured to the beams. All that remains is to level the position of the tread, grab it with welding and weld it with short welding seams on each side. In this way you can make a span - a long and steep metal staircase with a step width of no more than 60 cm.
If you plan to make a span 70-110 cm wide, then the tread for the stairs is welded in advance from a corner in the form of U-shaped frames. The method of installing degrees on the support beams is similar to the previous one. You can make a tread with a vertical edge for laying porcelain stoneware or sew up the surface with a perforated metal mesh.
Shapes of railings for metal stairs. Photo examples of handrails and railings
For the purpose of safe movement, staircase structures on a metal frame are equipped with railings and handrails.
Metal handrails for stairs can be of various shapes and colors. In this sense, manufacturers offer the widest range, allowing you to select elements for stairs in rooms of any design. In addition to the safety function, they also have an aesthetic component, adding completeness to the staircase ensemble.
To add aesthetics and additional safety to the staircase design, handrails can be decorated with cord
Stainless steel handrails for stairs on a metal frame have become widely popular. Stainless steel railings are universal in use and do not require special care. They must be wiped from time to time with a cloth soaked in a special composition to add shine. A huge selection of components for stainless steel railings is offered at sales points and on manufacturers' websites.
Handrails and railings for metal stairs (photos and prices are indicated in the price lists) can be ordered of any type and shape, according to individual preferences. The price of stainless steel products will be higher than for handrails made of wood or plastic, but this will more than pay off with the reliability and durability of steel handrails.
Staircase with stainless steel frame and stone steps
Wrought iron railings for stairs in a house (the photo illustrates this) are distinguished by their sophistication and at the same time difficulty in manufacturing. The process of making forged products is artistic forging. Any variations and styles of making forged railings are possible, from openwork to dense and massive. The disadvantage of forged fences is their relatively high price.
Staircase as part of the interior
In addition to the fact that the staircase is a complex architectural structure, it is an important element of the interior. Therefore, it is important to have a good understanding of the interior design of the premises and how the staircase will fit into it. Despite the apparent ease of the task, there is always the problem of choice; there are many options and models of products, for every taste and color. Therefore, it would be optimal to choose a staircase design at the building design stage, and then, in the process of developing the design of the premises, determine the final result. The first thing to consider is where the metal staircase is located. If this is part of a corridor or hallway, then you can safely use a massive span structure. The design of these rooms is usually such that massive elements fit perfectly. The location of the staircase in the living room imposes certain restrictions and requirements on the design. It can be a spiral, frame or any other metal staircase that fits into the overall style of the room.
The next point that needs to be worked out is the material. Naturally, all load-bearing elements will be metal, but the variety of materials and requirements for appearance will leave their mark. To add airiness and lightness, aluminum and its alloys are used; the light metal seems weightless. To emphasize the reliability and massiveness of the structure, forged steel railings are used. Spiral staircases can be light and airy, or they can be made of blued metal to highlight them in a bright interior. Therefore, it is important to choose the right metal.
DIY metal stair railings
To make metal railings yourself, use ferrous metal or steel. The main advantages of such railings are reliability and durability. If the products are properly processed, they turn out quite beautiful. To obtain steel railings of the required shape, a metal bending method called cold bending is used.
Metal handrails are made by welding
For the manufacture of iron railings, two types of welding are used: semi-automatic and argon arc. In the first option, there is a lot of splashing during operation. The second option eliminates this point and with argon arc welding the butt seam turns out to be more even and neat, it lends itself well to cleaning and polishing. Welded iron railings are vulnerable to corrosion and require paint treatment.
The available photos of railings from a profile pipe will help you when choosing the option that is suitable for you.
The balustrade and handrails of the stairs are equipped using a metal pipe
Making a staircase from a profile pipe to the second floor with your own hands
For the manufacture of stairs on a metal frame, profile pipes with section dimensions of 40x60 mm are used, which will provide the structure with sufficient strength.
There are two methods for assembling the frame. You can make the entire frame outside the installation site and then move it directly to the place where the stairs will be located. This method may not always be suitable, since the structure is quite heavy and you will have to resort to the help of special mechanisms. And the finished structure may not fit into the existing openings in terms of dimensions.
Installation of a factory-made modular staircase is easy to do yourself
Experts recommend making the frame directly at the installation site of the stairs to the second floor. In this case, mistakes made can be corrected as work progresses on site.
Cutting blanks
Work begins with choosing a staircase design: in this case it will be a stringer design. A staircase diagram is being developed with all the necessary dimensions and taking into account the location of the turning steps. The diagram will be needed throughout the manufacture and installation of the stairs.
Scheme of a modular staircase on a ridge stringer
Profile pipes are pre-cleaned of scale. In accordance with the scheme, work is carried out to prepare elements of the required size and quantity.
Making your own stairs on a metal frame is possible if the design is simple and you have the skills to work with a welding machine and metal
In order for the work to go faster, it is recommended to first prepare and cut all the elements, and then start welding. But gradual cutting as the work progresses allows you to make fewer mistakes. The choice is yours. Pipe cutting is carried out while maintaining all angles.
Installation of load-bearing supports
Once all the elements are cut, the supporting beams of the frame are installed. The number of beams should be equal to the number of stringers. The supporting channel is cut so that its cut plane rests against the ceiling beam and the floor. In some cases, the base is prepared and the channel is welded to it.
Spacious rotary staircase with landing
At this stage, an important condition is the correct and parallel installation of the channels (if there are several of them). The correctness of the entire structure will depend on their location. If you are planning a rotating system, you must first make the necessary rotation of the load-bearing beam according to your design. If the diagram provides for a structure with a platform, then the ends of the flight supports must rest against the platform and be securely fixed.
Blanks for steps
Blanks for steps are made in the shape of a triangle, into which the steps are subsequently laid. To secure these triangles, a spot stitch is used in several places. Check the correctness of fastening and only after that securely fix it by welding to the main frame. Bolts are also used as fasteners.
Marching rotary staircase on a metal stringer
When the first blank for the step is ready, a temporary step from the board is laid on it, then all the following “kerchiefs” are gradually installed.
Making a frame for a 90-degree rotating staircase is much more difficult. The sizes of triangular blanks will vary. Here it is recommended to prepare each element only after the previous one has been installed.
Spiral staircase on a metal frame
Sometimes, when using a wide channel as a load-bearing element, instead of triangular blanks for steps, metal stands for them are welded to the base.
Metal frame processing
After installation, begin cleaning the seams. The entire metal surface of the frame is processed: degreasing, applying anti-rust compounds, priming. Next, the metal is coated with paint. If a stainless steel profile was used, no processing is needed.
Metal staircase in the style of "minimalism"
The steps for the stairs can be made of wood or metal. A more exotic option is stone or glass. If wood acts as steps, the shelves of the triangular corners should be at the bottom; if it is stone or concrete, the shelves should be directed upwards.
The main advantage of stairs with a metal frame is the ability to combine different materials in a wide variety of combinations. At the same time, stairs with a metal frame are strong, durable and can match any interior style.

