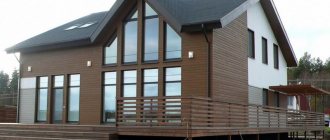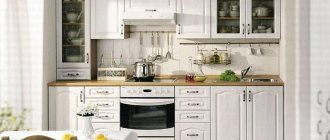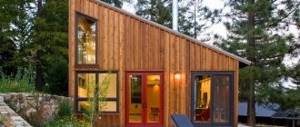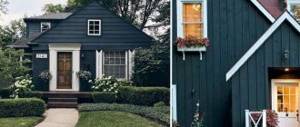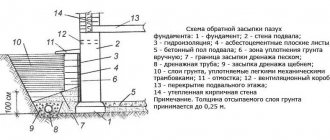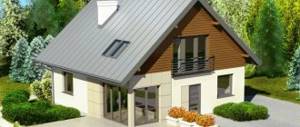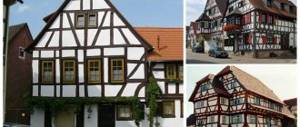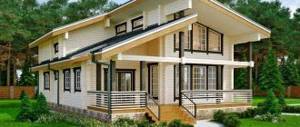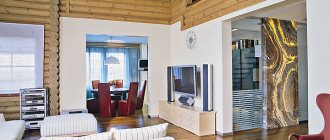One-story houses made of timber for permanent residence have a number of undeniable advantages. They can be spacious enough for a large family, and at the same time provide coziness and a comfortable microclimate for each resident. In addition, such buildings are quite simply assembled, and therefore many, when choosing a technology for building a house, make a choice in favor of timber buildings.
Typical suburban design
Building houses from timber with your own hands: rules for choosing wood
The choice of suitable quality wood is the first and one of the most important aspects that determines the success of construction. And since wood, like any other material, has its own characteristics and advantages, it is worth taking a responsible approach to its selection and purchase.
Thanks to the use of laminated veneer lumber for construction, the building will be strong, reliable and durable
The first characteristics that you should pay attention to when choosing wood are its density and strength. This indicator is different for different types of wood, and there are even some that are in no way inferior to metal. Therefore, during the selection process, it is important to pay attention to this, since even a small house made of timber must be built in such a way as to withstand heavy loads without problems.
Here are the basic requirements that a good log house must meet:
- walls must be strong, reliable and durable;
- the level of heat and noise insulation must be sufficiently high;
- the project must be designed in such a way that loads do not provoke subsidence and deformation of the walls.
If you decide to build a house from timber, then achieving these indicators is more than realistic. And, nevertheless, you still have to put up with some of the shortcomings of wood. For example, timber has an extremely low level of fire safety. In addition, it tends to react negatively to precipitation, partially deforming as a result of its impact.
The quality of wood for building a house determines the service life of the entire building.
Important! The process of sedimentary deformation is especially relevant for the first few years of operation of the house. In the future, if this is observed, it will be to a much lesser extent.
It is best to build a house from timber from coniferous trees. Thus, you will receive several advantages at once: the service life of such timber is quite long, while it is extremely resistant to rotting processes, has a low weight, which has a positive effect on the foundation and does not crack over time.
Thus, choosing the right material is no less important than compliance with the prescribed construction technology. During the purchasing process, you should pay attention to the quality of the purchased wood, choosing only the best material that can last for many years.
In order for the building to have all the necessary characteristics, it is worth familiarizing yourself in advance with the advantages and disadvantages of timber as a material for construction
Projects of one-story houses made of rounded timber
In appearance, such buildings are practically no different from buildings made of ordinary logs. The wood undergoes a special treatment in which the outer loose layer is removed and only the core remains. The building stands more securely on the foundation and has high strength, since the timber has two flat surfaces. This form also simplifies the stacking of elements on top of each other during the construction of a building.
Project of a one-story wooden house made of rounded timber
The unique textured pattern of wood makes it possible to leave the inside of the building without additional finishing with good insulation of the walls. The facade of the building also does not have to be covered with facing materials. An architectural structure without finishing the facade will become a magnificent element of landscape design on your site.
Do-it-yourself timber house: which is better, solid, glued or profiled timber?
There are two types of timber: solid and profiled. Both options are used for building houses, but in order to make a choice in favor of the most suitable option, it is worth considering the advantages and disadvantages of both.
Construction of a wooden house from profiled timber: advantages and disadvantages
If profiled timber is used for construction, a profile will be required. In this case, these could be tenons or crown grooves. With their help, the timber is fastened along its entire length, after which it is polished. Typically, timber for construction is sold in a completely finished form, so the owner can only assemble the structure from the provided elements. Here are the advantages of such a solution:
- The resistance to deformation of such buildings is extremely high;
- with this technology, construction costs are significantly reduced;
The cost of building from hand-cut logs is significantly higher than from profiled timber
- the technology for building such a house is somewhat simpler than in all other cases;
- the surface of the walls is smooth, which eliminates the need for additional sheathing;
- Rain and melt water will not collect inside the walls, so the level of protection against rot can also be called quite high.
Important! In the process of producing high-quality profiled timber, certain calculations are made that help prevent precipitation from getting into the crown joints.
The clear and beautiful shape of the material allows you to carry out all the necessary construction work as quickly as possible and at the same time with high quality. In addition, such houses are characterized by a high level of thermal insulation and have an attractive appearance.
The construction of a complex structure requires careful calculations at the design stage
Once the profiled house is settled, there is no need to waste time and effort caulking the walls. The natural wind protection of the walls of such a house will be quite sufficient, and the thermal insulation is also quite decent due to the high density of the crown joints.
Of course, like any other material, profiled timber also has its drawbacks. For example, it does not tolerate any atmospheric influences well. In addition, the material ignites extremely easily and actively supports combustion. In order to somehow reduce these negative factors, the wood must be treated with a special protective impregnation.
Important! Due to exposure to natural atmospheric humidity in warm weather, timber cracks quite often. Therefore, it is worthwhile to look for a material whose humidity was initially reduced to no less than 20%. They do this by resorting to chamber drying technology.
Another important aspect is that the thickness of walls made from profiled timber is not enough for comfortable living in the rather harsh climate of our country. Therefore, it is best to resort to additional external insulation.
Building a house from timber requires careful adjustment of each element
Construction of a wooden house from timber: advantages of using solid timber
Of course, it is worth paying attention to the construction of houses from solid timber. Despite the fact that its appearance is significantly inferior to the first option, it is used quite widely in construction and has some advantages. One of the main ones is cost. Another important factor is that during the preparation of wood, its natural moisture content is preserved, which significantly reduces the duration of the preparatory stage and eliminates the need for a number of additional measures.
Buying solid timber is somewhat easier than any other type, since the production of this material takes significantly less time. In addition, in order to build a high-quality house from timber, the use of special equipment is not required.
But this solution also has its drawbacks:
- The surface of the walls will definitely require serious finishing work, which will increase costs. Most often, such houses are sheathed with siding or clapboard;
- there is still a danger of acquiring low-quality material due to inexperience;
Timber, as a natural material, requires the use of special protective equipment
- solid timber is susceptible to fungus, since no special drying procedure is provided. This can be partly solved with the help of special impregnations, but this will also entail costs;
- Due to the roof joints, such a house is blown quite heavily. Therefore, you will have to think about high-quality thermal insulation in any case;
- Very often, after shrinkage, cracks appear in the wood.
Features of building houses from laminated veneer lumber
Turnkey houses made of laminated veneer lumber are not uncommon today. This wood product is very actively used in construction and is quite suitable for independent implementation of the project. One of the main advantages of this solution is that the frame of the house is built quite quickly. The walls are extremely durable and can withstand heavy loads.
Laminated timber is one of the most popular materials for building a house
Thanks to a special production technology, you don’t have to worry that the laminated timber will crack or deform under the weight of the roof, due to the fact that the fibers of the lamellas are directed in different directions. Glued laminated timber can be called an environmentally friendly material. True, there is one subtlety here - during production, it is important how high-quality the adhesive composition was used, since it is its components that can have a negative impact on the health of people living in the house. That is why the price of a house made of laminated veneer lumber should not be too low.
Glued laminated timber resists fire better than all other similar materials. For such a house to catch fire, it will take approximately 10 minutes of continuous exposure to open fire. This type of timber is also resistant to rotting and mold.
Interesting! Insects do not live in walls made of glued beams, since each part is thoroughly dried and held together very tightly. For the same reason, rainwater and snow do not get inside.
You can build a house from laminated veneer lumber with your own hands using a ready-made project
We should not forget about some of the difficulties associated with building a house from laminated veneer lumber. Reviews from owners, for example, indicate that such material is not cheap, and it cannot be called affordable for everyone. In addition, as already mentioned, the quality of the glue that is used in the production process plays a big role, which is almost impossible to check for sure.
Sometimes you have to deal with the fact that the manufacturer has irresponsibly approached the process of forming the profile and or corner lock of the part. In this case, you may encounter a violation of the proportions of the entire box, which will negatively affect the entire building, which means that the price of a turnkey laminated timber house in this case will be completely unjustified. It is also worth noting the rather low level of thermal insulation of this material: laminated veneer lumber practically does not retain heat inside the building.
House made of laminated veneer lumber: reviews and recommendations from owners
Taking into account the price of building houses from laminated veneer lumber, before starting construction it is useful to pay attention to what the owners of such buildings say, because only they can provide the most truthful information about the quality and practicality of using such houses.
Glued laminated timber is an environmentally friendly material, but you should pay attention to the availability of quality certificates.
Vyacheslav, Yaroslavl
“It’s not surprising that the cost of a house made of laminated veneer lumber is the highest. While I was studying the options, I read many times that this is the best option. That's why I built one for myself. In general, wooden houses made of laminated veneer lumber are like a good construction set: it’s extremely easy, pleasant to work with, and everything is done very quickly.”
Yuri, Krasnodar
Wooden houses made of timber: preparation for independent construction
Having decided which type of timber is most suitable for building your house, you can move on to preparatory work and purchasing materials. The easiest way is to order a beam of the required size. Then all that remains to be done is to put it in a box according to the instructions from the manufacturer.
The construction of a two-story house made of timber requires careful calculations to ensure that the building is safe and has a long service life
During the preparation process, be sure to ensure that the wood used is of the proper quality. If large cracks are detected (especially through ones), the element must be replaced. It is also necessary to inspect for traces of insects. In addition, we should not forget about the importance of treating the material with antiseptic agents.
In order to carry out all the necessary work on constructing a structure yourself, you will need a set of tools, which must include:
- electric or gasoline saw;
- building level;
- electric drill;
- yardstick;
- perforator;
- axe;
- hammer;
- electric screwdriver;
- nails, screws and other fasteners.
A project for building a house can be developed independently or purchased from a construction company
It is equally important to have a drawing of a house made of timber. In the process of drawing up a detailed plan, all necessary calculations must be carried out. And although all this can be done independently, many prefer to turn to specialists to eliminate the risk of an error that could lead to serious consequences.
general information
Typical projects
In specialized literature, as well as on websites on the Internet, including this resource, you can find many projects of one-story buildings for the construction of which wooden beams are used.
Such one-story log houses can have very different configurations, but, nevertheless, most of them have a number of common features:
- Firstly, buildings of this type have a relatively small mass. This allows them to be built on thin foundations, which significantly reduces costs.
Wide and squat chalet style design
- Secondly, to ensure sufficient living space, designers are trying to expand the perimeter of the building. So, for example, by building a one-story house from 12x12 m timber, we get more than 100 m2 of living space, which is quite enough for a family with children.
- The one-story structure leaves its mark on the layout of the house. Since all rooms have to be placed in the same plane, they try to make bathrooms, corridors and bedrooms as compact as possible. Also a popular interior solution when designing a one-story house is a studio kitchen combined with a spacious living room.
Plan of a compact one-story house 6x9 m.
- As for the design features, they are typical for houses made of timber. For the walls, profiled material made from solid or laminated wood is used. Floors and ceilings are formed on a system of wooden logs.
Note! If assembled correctly, the walls do not require insulation, since timber with a thickness of 150 mm is itself a fairly good heat insulator. But it is recommended to fill the underground space and ceiling with slab material such as Rockwool light Butts or similar.
The projects do not provide for exterior decoration of the walls of the house. The inside walls can be sheathed with clapboard, or you can simply sand them and treat them with interior varnish.
Advantages and disadvantages
When discussing the advantages of one-story wooden houses made of timber, it should be taken into account that the characteristics of the structure largely depend on the material and on how scrupulously the installation technology was followed.
Only a small part of the variety of construction timber
If the optimal raw materials were used for the construction (and in this case it is kiln-dried laminated veneer lumber), and the construction was carried out according to the rules, then:
- It takes very little time to erect a log house.
- When using a ready-made house kit (a set of blanks assembled specifically for a specific project), installation can be done with your own hands. Of course, several assistants will be very useful, but these may not be masters, but auxiliary workers.
- The shrinkage of a one-story house will be small, so finishing and glazing can begin almost immediately after the construction of the log house.
- Walls made of timber do not require cladding, since they already look quite attractive. To extend the period of effective operation, it is enough to simply treat the wood with protective compounds.
In addition to the obvious advantages, a one-story timber house also has some disadvantages:
- The price of high-quality material for the construction of a building is very high. If you save money and buy cheaper timber, the complexity of the work increases many times over.
Consequences of shrinkage deformations
- Thus, when using undried wood, the risk of deformation during shrinkage increases. In the first year after construction, the walls change their geometry quite significantly, and therefore they can be finished only after they have dried gently.
- It should also be remembered that in any case, once every few years the house should be treated with bioprotective compounds - otherwise the timber will first lose its attractive appearance, and then begin to degrade and collapse.
However, if you follow the technology and work slowly, these disadvantages can be leveled out. We'll tell you how to do this in the next section.
On what foundation should you build a house made of timber: rules for choosing
Having prepared all the necessary drawings and materials, you can begin laying the foundation of the future house. And in order to choose the most suitable type of foundation in a particular case, it is worth taking into account the following factors:
- characteristics of the soil available on the site;
- calculations that allow you to determine the expected load on the foundation;
- other design features of the house.
The foundation for a house made of timber must be selected based on the parameters of the building and the geological data of the area
Both wooden and concrete foundations can be used as a base. Moreover, they often resort to the second option, laying a brick plinth on top, and then laying timber walls on top. Although a wooden base is also quite acceptable.
The construction of a timber house can be carried out on a columnar foundation, as well as on a strip foundation. They also resort to both deep and shallow foundations. But given the small final weight of the structure, usually the base is not made too large. Most often, 50-70 cm is enough for the house to stand securely.
Cost, size and layout
Pre-developed house designs allow you to significantly save on construction. At the planning stage, the layout of rooms or the location of the front door and windows are excluded or modified. Sometimes such adjustments affect the design of load-bearing walls, which can lead to dramatic changes in all rooms inside the building. And remodeling an already constructed building or even just the foundation is very troublesome.
Professionals have approximately calculated that approximately 20% of the total cost is spent on the foundation and interior decoration, 50% on wooden beams for the frame of the house from floor to roof and the roof itself, and 10% on the installation of internal electrification and plumbing.
Project of a house made of timber with a terrace.
Average house designs are focused on an area of 50-70 square meters. This is the optimal size for a fairly spacious kitchen, a bathroom and one or more rooms, including a living room at the request of the owner.
Quite common is the location of a country house or country house in the shape of the letter “L”. This allows you to simultaneously conveniently use the corner of the site and significantly increases the internal space without significant loss of appearance. This layout allows you to arrange all the necessary rooms for a comfortable stay. At the same time, a spacious hallway equipped as a hall provides convenient access to each of the rooms separately. This way you will be able to avoid walk-through rooms.
Designers of wooden cottages often use significant glazing throughout the entire height.
This visually decorates the house from the outside, making it also spacious from the inside due to artificial lighting.
How to build one-story houses from timber: step-by-step instructions for building walls
Building a house from timber with your own hands without construction experience is actually not such a bad idea as it might seem at first glance. It is quite possible to do the installation yourself, especially if you decide on the assembly technology in advance. The walls themselves are laid out in rows, simply laying the next layer on top of the previous one until the wall reaches the desired size.
There are several options for cutting logs - “into the bowl” and “into the paw”
The fit of the logs to each other is ensured by special grooves. But these places must be additionally insulated to prevent heat loss. And in order to increase the strength of the walls, it is recommended to additionally fasten the beams together using special spikes.
There will be a minimum amount of hassle if you use untreated pine timber, since due to its low weight, laying out can be done manually, without using special equipment.
When erecting timber walls yourself, it is worth remembering two basic rules:
- all seams must be caulked to reduce the wind flow of the walls;
- After the walls are laid, they must be opened with a special compound that will give them additional strength and fire resistance.
You can purchase logs with ready-made grooves from a wood manufacturer for building a house.
Otherwise, anyone can build one-story houses made of timber: glued, solid or profiled. A simple but effective technology will make the structure durable and reliable.
Project of a wooden house made of timber with an attic floor
Construction area: 77.22 m2 Size: 10.5×6 m
A wooden house is considered the best in terms of speed of construction, cost, and environmental friendliness. This building will be warm in winter and cool in summer. The wood is treated with a special compound, which extends the life of the building and maintains its original appearance for a long time. The building with an attic floor has several bedrooms, a kitchen, a bathroom, a storage room, an entrance hall, a corridor, a small balcony, a terrace, and a porch.
The attic floor is an original architectural structure that gives the house sophistication and respectability. In addition, this additional room can be used by the owners at their own discretion. If the roofing pie is multi-layered, you can live in the attic during the cold season and arrange a bedroom, office, or living room here.
Layout
First floor
Second floor
detailed information
How to build a house from timber: features of roof and floor installation
In an attempt to save money on building a house from timber, many make the common mistake of not paying due attention to the quality of the roof. Cheap materials, such as ondulin, are often used for it. It is categorically not recommended to do this, since the roof is, first of all, safety.
Depending on the capabilities, as well as the individual preferences of the developer, the roof can have a very different look. It depends on the type of roofing and rafter system. But in any case, each section should be equipped using boards of different sizes, for example, if elements of 150x40 mm were chosen for the rafters, then 100x40 mm should be taken for the racks and braces.
The type of roof must be selected based on the characteristics of the building and foundation
As for the features of floor arrangement, the main factor here is the choice of the home owners. The main thing is to take care of the proper level of heat and waterproofing so that the coating does not soon become unusable. The same applies to ceiling installation.
Important! If the house has a basement or basement, it is worth paying attention to the issue of waterproofing it. In this case, it is necessary to lay a layer of waterproofing material before leveling or pouring the screed.
In order to ensure the proper level of waterproofing in a wooden house, the following materials can be used:
- waterproofing in rolls;
- coating materials;
- filling systems;
- penetrating moisture protection.
The roofing of the roof must be done in accordance with the rules for laying the roofing pie
Of course, houses made of timber require investments for permanent residence, but it is better to immediately take care of having a high-quality foundation and roof, so that in the future you will not have to correct the consequences of mistakes made. The same applies to all materials for thermal and waterproofing.
Features of finishing a house made of timber: photo examples
Having understood the peculiarities of the technology of building houses from timber, it is worth paying attention to some of the nuances of finishing. First of all, work is carried out on the installation of interior partitions, windows and doors. After this, the subfloor, insulation and finishing coating are laid. Be sure to finish the ceiling.
Important! All work on laying communications (water supply, sewerage, energy supply and heating) must be completed before the start of finishing work.
Schemes for laying all communications in the house must be coordinated with the responsible utility services
As for the exterior decoration, there are many options: you can leave everything as is, so that the log house looks as natural as possible. But in this case, you should make sure that the timber you use looks attractive enough for this. Another option is to cover the walls using siding and then paint it. Lining and other similar materials are used in the same way.
Turnkey timber houses: examples, projects, prices and descriptions
Despite the simplicity of the technology, not every site owner wants to bother with building a house on their own. Therefore, there are special companies that are ready to build a turnkey house from timber, implementing one of the standard ones or your personal project. Let's consider what the best construction companies are ready to offer their clients.
You can choose a turnkey timber house by looking at the catalogs of finished projects from a construction company
Turnkey house made of profiled timber from the DomaTo company
The first standard project of a turnkey timber house, the price and quality of which will pleasantly please the customer, is called D1. It covers an area of 7x9 m and its total area is just over 125 m². Such dimensions allow the whole family to comfortably accommodate.
This house is made of timber with an attic, that is, in fact it has 1.5 floors. In addition, the plan includes a spacious terrace, as well as a spacious balcony on the top floor of the house. In the summer, this area is simply irreplaceable for recreation.
Let's take a closer look at the technical characteristics and features of this structure:
- Initially, the project provides for a columnar foundation, but if desired, the company’s specialists are ready to individually calculate a strip or pile-screw foundation for your home;
Project diagram for a log house with a terrace
- the strapping is made of 100x150 mm timber. Elements of the same size are placed as floor joists, in increments of 90-100 cm;
- for the walls of the first floor, profiled timber 95 (145 or 190) mm by 145 mm on jute fabric is used. Interior partitions are made of timber 95x145 mm;
- the walls of the second floor are profiled timber 95x145 mm;
- The windows are provided with double glazing. All accessories are also included. The entrance door is metal, without fittings;
- for rafters, boards of 40x100 or 150 mm are used, maintaining a pitch of no more than 90 cm;
- the roof of the house is ondulin (you can choose the color: brown, red or green);
- the height of both the first and second floors is 2.5 m. Lining is used for lining the ceilings;
- The staircase to the second floor is wooden and can be either single or double flight.
The design of a house made of timber should be designed in such a way as to optimize loads and prevent subsidence and deformation of the walls
The exact cost of building a turnkey timber house will be calculated individually by the company’s specialists, taking into account many factors, including the individual wishes of clients. The only thing that can be stated with complete certainty is the cost of materials that this company offers:
- timber 100x150 mm – 744 rubles;
- timber 150x150 mm – 806 rub.;
- timber 150x200 mm – 898 rub.
We can say with confidence that building houses from turnkey timber may not be the cheapest option, but it is more than worth it, since it saves you from having to do everything yourself.
When designing a house, it is better to provide a recreation area in advance - a terrace
Helpful advice! Before you finally decide on the company that will build your house, it is advisable to talk with specialists from several companies. You can order free construction cost estimates from them, and then choose the most profitable one for yourself.
To summarize, we can say that a house made of timber is a great idea, which, in fact, is not so difficult to implement. Almost all the necessary work, if desired, can be carried out independently. You can also contact one of the companies that specializes in this issue and can quickly and efficiently build a turnkey house from laminated veneer lumber.
“Woodstyle” - a house made of laminated timber: photos, description, reviews, cost
You can consider in more detail the question of how much it costs to build a house from timber using the example of this model. The construction company advertises the cost from 1,303,170 rubles. At the same time, the total area of the house is 118.37 m² (9.7x9.3 m).
The cost of building a turnkey house includes laying the foundation, erecting walls and roof
So, this price for a house made of laminated veneer lumber includes the following types of work:
- laying the foundation;
- construction of walls made of laminated veneer lumber 2.7 m high. The assembly technology involves the use of wooden dowels, which are located at a distance of 1.5 m. In addition, a 5-mm flax-jute fabric is laid between the crowns. All surfaces must be treated with a protective composition;
- For floors, a waterproofing material is used - hydroglass insulation;
- to cover between floors, beams of 50x200 mm are used;
- for the attic floor, 50x150 mm timber is used;
- rafters – timber 50x200 mm. The sheathing is made from edged boards 25x100, the pitch of which is 25 cm. Metal tiles are used as roofing material.
Example of a finished project from
Interesting! This company offers its clients an interesting service - weekly photo reports on the work done by email. This allows you to observe the process without wasting time traveling to the construction site.
Turnkey one-story timber houses: project OD-7 8x12
As an example of a one-story house, consider the project proposed. The price of building a house from timber in this case directly depends on the thickness of the material used. Customers are offered three options to choose from:
- timber 100x150 mm – 720,000 rubles;
- timber 150x150 mm – 806,000 rubles;
- timber 200x150 mm – 900,000 rubles.
The cost of building a turnkey house depends on the thickness of the timber used
Initially, a support-column foundation is provided, however, it is possible to replace it with a pile-screw foundation for an additional fee. For tying, timber of natural humidity 150x150 mm is used for the 1st row and 150-100 mm for the 2nd row. The floor joists are made of 50x150 mm timber in increments of 60 to 70 cm.
The material used for the walls is timber of natural humidity 90x140 mm along with jute insulation, the thickness of which is 4 mm. For partitions, the same timber is used, but without insulation. The log house is assembled on wooden birch dowels.
For the ceiling, take a beam of 50x100 mm in increments of 60-70 cm, and then additionally hem Eurolining of category “B” and roll insulation, which provides the proper level of thermal insulation. Vapor barrier material is laid on both sides. Usually "Nanoizol" or its analogues are used.
3D project of a one-story house made of profiled timber from
Rafters – timber 50x100 mm, located at a distance of 800 mm. “Ondulin” is used as a roofing material in one of three colors: brown, cherry or green. The 30-centimeter overhang is hemmed with clapboard.
The windows in the house are wooden, with double glazing, as well as all the necessary fittings. In addition, solid interior doors are also installed.
Helpful advice! If you are in no hurry to move, you can order a house made of timber for shrinkage. In this case, the structure must stand for 6-12 months without finishing materials.
Project diagram for a one-story house with a terrace
Project of a country house made of profiled timber
Construction area: 132.55 m2 Size: 11.9×7.9 m
Layouts
First floor
Second floor
detailed information
Finnish houses made of laminated veneer lumber: what is it and how do they differ from the rest
Having become interested in the question of how to build a house from timber, every reader will certainly come across the wording “Finnish house from timber”. Let's look at what it is and what advantages these buildings have.
These houses got their name thanks to a Finnish company that produced laminated veneer lumber of excellent quality. Thanks to the latest technologies, as well as considerable experience in this field, their products have gained a leading position in the market, which was the reason for the appearance of this name.
What advantages do Finnish houses have in comparison with their Russian counterparts and why do many people prefer them? The answer is extremely simple - it all depends on the quality of the raw materials used. Of course, the market situation is constantly changing, and today many domestic companies are quite capable of competing with Finnish ones, but the reputation of the latter still keeps them at the forefront.
The price of a house made of timber, built using Finnish technology, is determined by many factors and aspects. This includes the materials used, as well as the size and complexity of the structure. All this can be calculated in advance by drawing up a detailed project and estimate.
Premium timber is used for the construction of Finnish houses
What secret does Finnish-made laminated timber keep? Historically, in the post-war years, Finnish producers abandoned the use of trees that grew on their own. For this purpose, areas throughout the country were specially planted. The same growing conditions and care did their job, and almost all the trees were the same size and shape, which significantly increased the quality of the laminated veneer lumber that was made from them.
Interesting! Today, Finnish houses have extremely little in common with Finland, and in fact this phrase practically means just profiled timber made using special technology.
It is important to understand that the price of building houses from this type of timber is almost never low, and is usually at least 2 times higher than its Russian counterparts. This is due to many factors, including careful product quality control, as well as our own unique manufacturing technology.
Finnish house construction technology involves the use of timber made using a special technology
Rules for caring for a house made of timber: how to extend the life of a wooden house
Looking through the options for houses made of timber: photos, prices and characteristics, many wonder what needs to be done to make the structure last as long as possible. Let's consider the recommendations of experts on how to properly care for a wooden house and what can be done for each of its component parts:
- The roof of a timber house requires additional protection from moisture, since it is this that leads to the destruction of the structure. To avoid this, the outer roof covering must be solid and of high quality, and technical inspection must be carried out at least 2 times a year. You also need to regularly clean the roof of dry leaves, moss, lichens, etc. Otherwise, moisture may accumulate there. It is extremely important to prevent scratches on the surface, since even seemingly minor defects can cause a serious reduction in the performance of the roof.
- The walls of a house made of timber also require maintenance, which should be reflected in regular treatment with a protective composition that prevents the appearance of fungus and mold. Joints are considered the most problematic area, so more attention needs to be paid to their inspection and processing. It will also be extremely useful to treat the surface with fire retardants, which will prevent combustion and protect the house in the event of a fire.
- Oddly enough, windows and window openings of a wooden house also require careful maintenance. So, in order to prevent rotting processes, it is necessary to apply special compounds to them several times during the year in the following order: antiseptic, primer, water-dispersion paint.
A house made of timber requires careful care to prevent rotting processes
If you regularly pay due attention to a wooden house, you can be sure that it will serve well for many years, without succumbing to the destructive effects of external factors.

