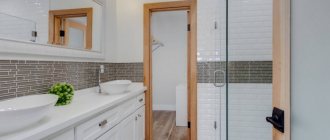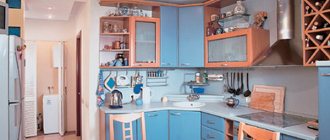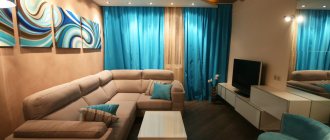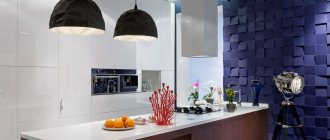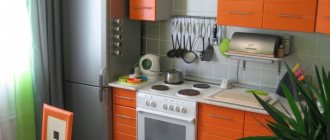From this article you will learn:
- Is a combined kitchen-living room of 15 sq. m. convenient?
- How to zone a space in a kitchen-living room of 15 sq.
- How to equip a work area in the kitchen-living room of 15 square meters.
- What types of layout are there for a kitchen-living room of 15 sq.
At first glance, it may seem that a room of 15 square meters is too small to accommodate a kitchen-living room. However, with the right approach, it’s a great place to create independent spaces for cooking, relaxing, and even working. You just need to carefully think through the design of a kitchen-living room of 15 square meters. m, and you will get a functional room, in which it will be not only comfortable, but also pleasant.
How to use the kitchen-living room space of 15 sq. m.
The kitchen has always been and remains a favorite place for all inhabitants of the house, especially in our time, with such a fast pace of life. People spend most of their time here: preparing breakfast, eating, reading books, watching movies on TV, sitting at the computer, doing school homework, discussing their family affairs and much more.
Therefore, it is important to arrange the kitchen-living room in such a way that each family member feels comfortable here, especially the hostess (after all, her task is to cook, feed, and pay attention to everyone). In addition, the design of the kitchen-living room is 15 sq. m should look aesthetically pleasing and fit harmoniously into the interior of the entire home.
Many people like the kitchen-living room of 15 square meters to include a dining area, because it is convenient. Guests do not have to sit at the table and wait for the hostess to finish cooking in the kitchen and join them - everyone is in one common space. You should definitely think about the location of functional areas in the kitchen in advance, especially if you plan to make several of them. Then you won’t have to waste time and effort during repairs on correcting possible errors.
Creating a design for a kitchen-living room of 15 sq. meters, it is possible to provide for the placement of the following zones:
- The work area, that is, the area of the kitchen where the hob, sink, and refrigerator are located.
The workspace for the housewife is best placed in the brightest place, near the window. It is worth allocating a corner under the computer desk, but be sure to provide for the installation of additional lighting fixtures (table lamp or spot lighting directly above the table). In residential premises with several floors, there is always free space under the stairs - a table, chair, bookshelves can perfectly fit there (if there is enough space in height). The ideal space for a workplace is a transforming wardrobe. When you need a desk and a computer, you open the doors and do your business. There is one caveat: a transforming wardrobe is a rather bulky design and will fit in the kitchen-living room only if there are not many other furnishings. - Dining area, that is, a place for a dining group of furniture or a bar counter with high chairs.
- Rest zone. There can be a sofa (or large chair) here, and a TV on the wall. If it is assumed that the recreation area will also be used as a bedroom, priority when choosing furniture is given not to its dimensions, but to functionality: it should be comfortable for sleeping. A folding sofa is best suited for this. While it is folded, both family members and guests will sit perfectly on it, and at night it will be a sleeping place (perhaps not even for one person).
The design of the kitchen-living room is 15 sq. meters you can fit a wardrobe-bed well. But keep in mind that in Moscow this item is not cheap and quite large.
After all the design details have been thought out, you already know what you want to see in your kitchen-living room and how it will be distributed among the zones, all that remains is to decide who will carry out the renovation work. You can do everything yourself or invite a team. 15 square meters is a small area, so you can easily handle the repairs yourself. It will cost less, and it will be calmer (without unnecessary nerves).
Style selection
For a kitchen-living room measuring 15 sq. m, the choice of style is quite large:
- classic;
- modern minimalism;
- Provence;
- Scandinavian;
- retro;
- modern;
- high tech.
Eclecticism is becoming increasingly popular. Mixing styles gives a special charm to any room. Kitchen-living room area of 15 sq. m is no exception. When decorating, it is important to show not only taste and individuality, but also the ability to see the entire residential property in order to maintain the integrity of the apartment. The interior of the kitchen should not sharply contrast with it. It is difficult to achieve this on your own. Especially if after combining it turns out to be a square. It is better to consult a specialist.
Color spectrum
Leonardo da Vinci was the first to draw attention to the importance of color. He developed the concept of color contrasts and substantiated the importance of lighting, which “revitalizes” and emphasizes the beauty of colors.
You may be interested in: Zoning a room into a bedroom and living room of 17 sq. m: nuances of layout and design
Later, the dependence of a person’s psychological state on the color design of his home was revealed. This is especially important for small spaces. The choice of color is critical. Psychologists advise not to use 15 square meters in the design of a kitchen-living room. m. dark color. Designers agree with them.
Preference is given to pastel colors. They have a positive effect on a person, they do not tire the eyes, and do not cause irritation. There is also a practical side to the issue. It is easier to choose furniture for a light interior. Bright colors can also be present, but they must be used carefully. The basic rule is orientation towards the side of the world where the window is located. If it’s north, calm peach tones will do; if it’s south, you can add darker colors. It is recommended to use cool shades in the design, including gray. Today it is in fashion. But this is a matter of taste.
For dark apartments located on the ground floor, interior colors should be chosen based on the interior lighting. In any case, dark shades are not welcome.
Pros and cons of combining a large kitchen with a living room
It’s good when you manage to create a design for a kitchen-living room of 15 square meters. meters, combining functional areas for both cooking and relaxation. However, this layout has both advantages and disadvantages.
Advantages:
- It’s a comfortable place to sit down with friends, organize a small reception or get-together, etc.
- If there are small children in the house, they are almost always in sight of the housewife; it is easier for her to keep track of them.
- One TV is enough (after all, it can be seen both from the kitchen area and from the sofa, which is in the recreation area).
- There are a huge number of design solutions for kitchens combined with living rooms. You can turn on your imagination and turn all your ideas into reality.
Flaws:
- - If it’s noisy in the kitchen, then it’s noisy in the living room, it’s unlikely that you’ll be able to rest peacefully. And the smells also spread everywhere.
— The kitchen needs to be cleaned especially carefully so that the garbage does not spread throughout the living room. And in general, the area for cleaning increases.
— This design of the kitchen-living room is 15 sq. meters is not suitable for small apartments, especially if there are small children and old people in the house. The latter need peace and frequent rest, and children, as a rule, need to be put to bed early.
What to consider in the design of a kitchen-living room of 15 sq. m.
When the kitchen and living room are combined into a common space, the room can turn out to be either square or rectangular. And the placement of the main zone is planned based on this. There is such a conditional rule: if you connect the stove, sink and refrigerator with imaginary lines, you should get an equilateral triangle. And it’s good if its perimeter is no more than six meters.
According to statistics, a woman, doing cooking, cleaning and other household chores, spends a whole month in the kitchen in a year. If the design of the kitchen-living room is 15 sq. m and the zoning of the space is not thought out properly (for example, furniture items are located far from each other), then the housewife walks more than three kilometers during the day even in a small kitchen.
What the professionals advise:
- if the kitchen is square, a work area with hanging cabinets can be placed along any of the walls;
- The optimal option for furniture placement: the sink-stove line (wall-mounted cabinets and shelves above them) is located parallel to the refrigerator-table line. This creates a comfortable triangle. Arrange the furniture this way if the kitchen area and interior allow it.
Before you begin the actual renovation work, carefully consider the design of the kitchen-living room of 15 square meters. meters and all planning details. Maybe you want to remove an extra partition or build a new one, somehow move communications, etc. Then be sure to first complete all the necessary documentation, obtain permission from regulatory authorities, so that later there are no surprises in the form of fines or unsafe situations for residents (due to incorrect actions during repairs).
Many construction companies now not only remodel and renovate kitchens themselves, but also draw up all the related documents. If you do not plan to demolish walls or change the location of communications, then, of course, you can choose for yourself the design option for a kitchen-living room of 15 square meters. meters by studying the selection of photos at the end of the article.
Finishing work
There is a wide field for creativity here. Any texture of facing material is allowed. Since not everyone knows how to carry out high-quality finishing work, it is recommended to entrust them to professionals. Sometimes this even allows you to save money. It is important to choose a company with good reviews.
Ceiling
Since the room environment is quite aggressive, the ceiling surface must be resistant to temperature changes and neutral to moisture. It is desirable that the ceiling material be easy to clean. It is allowed to use tension fabric, which is characterized by good performance. It is easy to care for. The matte surface does not fade. Additionally, you can use suspended structures made of plasterboard and wooden beams. It is important to observe moderation and remember the need for local lighting.
Sofa in the dining area
Walls
Since the area allows you to vary the finish, the material should be selected based on the style of the room. Light colors will help expand the space even more, while dark colors will help narrow it. The temperature of the shades depends on the side of the world on which the room is located. If there is enough sunlight coming from the window opening, then you can use refreshing colors.
If the kitchen interior is characterized by a lack of light, then it can be compensated with warm shades. Experts recommend using practical materials for cladding the room. This could be washable tiles or wallpaper. Away from the stove, you can decorate the walls with wood panels or decorative paintings.
Floor
The floor is also subject to serious requirements, since it will be regularly exposed to mechanical stress. It should be wear-resistant and easy to maintain. Possible options include porcelain tiles and class 33 laminate. More budget types of coating will last much less. If you plan to design a kitchen-living room, then the use of several types of flooring is allowed. This could be ceramic tiles within the work area and laminate near the dining table.
Furniture and accessories
When owners decide to create a stylish and original kitchen, the best option is to make custom-made furniture. This allows you to choose the perfect texture for your kitchen design. The style can be anything. Lovers of the classics can opt for wooden facades or columns in the interior.
And connoisseurs of ascetic styles will like a furniture set with built-in appliances. The latter allows you to save useful space without cluttering it with unnecessary decorative items. The popularity of styles such as Provence or country is due to the use of natural wood materials and the creation of a cozy homely atmosphere.
Accessories are selected to match a specific style. Either these are elegant products made from noble materials (for example, valuable wood species), or simple-minded ones from high-quality textiles. Clay pots, ceramic vases, and various paintings on the walls are also used for decoration. It is important to observe moderation.
Types of layout of a kitchen-living room 15 sq. m.
The most suitable types of layout for creating the design and interior of a kitchen-living room of 15 square meters will be the following options:
- Linear. The simplest option is when kitchen cabinets are installed along one of the walls, and opposite them (near the other wall) is a dining group of furniture (table with chairs or a sofa). The linear layout does not require a large number of measurements, and all functional areas (working, living room and passage) are large and comfortable.
- Corner . This form of arrangement of kitchen furniture in the work area allows you to create the most compact space between the sink, stove and refrigerator (the same working triangle). Thanks to this design, the kitchen-living room is 15 sq. m. there is more space left for arranging comfortable large furniture in the recreation area.
- Ostrovnaya. This type of layout is more suitable for spacious studio apartments, especially if the room is square in shape. Kitchen furniture is placed in such a way that the sink, stove, dryer, compact refrigerator (that is, functional objects) are removed from the general row of items as separate islands.
With this layout, there are several additional free places where you can, for example, sit down to have a snack. And comfortable furniture for relaxing and sharing a meal is located in the remaining free space.
- Peninsular and C-shaped. A layout in which rounded-shaped kitchen furniture is installed at the junction of the walls (this technique seems to remove an acute corner from the space). It turns out to be a kind of peninsula of furniture, where you can optionally place another work surface, put high chairs or even a sofa.
Layout options
When the area allows you to roam around, you can use the useful square footage at your discretion. Let's consider several popular layout options for a standard form.
Linear layout with kitchen buffet
This option is resorted to only as a last resort, when it is impossible to do otherwise. Because the linear configuration of the furniture set forces the housewife to make tiring runs every day.
However, you can use a dining table with rounded corners to reduce the amount of movement. Its use as a working element allows you to create a characteristic triangle. And if you place a refrigerator nearby, then all the disadvantages of a linear layout are leveled out by themselves.
Corner layout for a walk-through room
Already a classic, the L-shaped layout is a worthy candidate for use in the given conditions. The interior of the kitchen-living room at 15 meters allows you to properly separate the work area from the dining room. The latter will have priority, which promotes a feeling of relaxation.
Experts recommend purchasing two medium-sized refrigerators at once so that several people can prepare food at the same time. It also allows you to separate prepared foods from raw ones. And to zone the space, you can use a decorative carpet for the dining area.
U-shaped layout
Various versions of the popular country style layout are easy to imagine in a large, spacious rectangular kitchen. The only wish for its arrangement would be the absence of wall cabinets. This will somewhat free up useful square footage from bulky furniture. For the same purpose, it is recommended to open doors towards another room or install a sliding structure.
You shouldn’t do without doors at all, since the spread of odors can irritate the owners. The built-in appliances, the folding design of the dining table and the small dimensions of the table top allow you to save space. It is recommended to equip the walls with practical shelves for storing dishes or other kitchen accessories. Since many people associate country music with wood, you can provide a beautiful panel made of wood shavings above the dining table.
Parallel layout
It is used for an elongated type of room. At the same time, the proportions of the golden section are observed, when two-thirds of the space is allocated to one of the zones. It makes sense to place a dishwasher and stove in the workspace, and a microwave and refrigerator in the dining area.
Such a two-row composition often does not have doors, and therefore requires equipment with a powerful air exhaust system. A dome-type hood should prevent the spread of pungent odors. The delimitation of zones occurs by the already mentioned method of purchasing two types of flooring.
Peninsula with bay window
The compactness of this option distinguishes it favorably from the same “island”. Adjacent to the wall on one side, the peninsula is used for the rapid preparation of products. Additionally, it is equipped with a mini-fridge and a small cabinet for storing useful utensils. This option is strongly encouraged when the owners decide on the style of a studio apartment. A bay window illuminates the room in an original way, and finishing the facades to match the overall cladding allows you to visually expand the cluttered space.
The practical table can also be used as a universal bar counter, for which it is additionally equipped with a wine cabinet. At such a table it is convenient to have a snack with a glass of wine while the main dishes are being prepared. The rest of the set can be made high to hide the large hood. Or purchase a special model with carbon filters. It is characterized by its modest size with the same functionality.
Island - bar counter
The demand for this type of kitchen set is amazing. But not even all restaurants can afford to host it. 15 sq. m. do not allow placing a full-fledged island in the middle.
You will have to choose between the mobile option or giving up the dining table. This is the price of the original island in the territory of a modern kitchen. However, its practicality tempts too many. It serves as a work area, while the bar counter serves as a relaxation area.
Attention! It is important to leave passages between the island and the walls of at least 1 m on each side. Otherwise, the headset will look too bulky.
It is also recommended to hide all communications in one place to save space.
Zoning in the design of a kitchen-living room 15 sq. m.
We can offer several ways to visually and actually divide the kitchen-living room space into functional zones.
Separation by color. The interior design involves the use of several color schemes, while in general the kitchen-living room space looks complete and beautiful. Many people love warm undertones of yellow, beige, sand, and not too dark brown. Others, on the contrary, create contrasting interiors, combining white and black or blue and yellow, etc. It all depends on the personal taste and wishes of the home owners.
When creating the design of a kitchen-living room of 15 square meters, the choice of colors does not play a key role. The surfaces of walls, floors, ceilings, as well as furniture, can be plain. It is quite acceptable to use contrasting shades or, conversely, similar in tone.
Interior experts still advise making a color separation between the kitchen space and the living area. This allows you to visually highlight two independent rooms and thereby add zest to the overall design of the room. Kitchen furniture and upholstered furniture (for the recreation area) are selected in accordance with the color scheme of each space. However, furniture that is contrasting in color also looks very interesting.
Consider the location of the windows in the room when choosing a color scheme. If the windows face south, it is better to use cool shades of colors in the design of the kitchen-living room with an area of 15 square meters. In rooms oriented to the north, colors from the warm spectrum will look best: yellow, peach, golden, green, pink.
Light separation: a very effective and frequently used technique. The color accent is placed in the kitchen-living room above the table.
A similar design task is successfully implemented with the help of floor lighting fixtures or those that are hung on the wall. The first step in renovating any room should be the installation of electrical wiring. Then you can conveniently and safely place all kitchen appliances, correctly distribute lamps, even install an aquarium and other decorative components that require an electrical connection.
Recommended articles on this topic:
- Children's room design
- Bedroom interior
- How to make an apartment cozy
When developing a design project for a kitchen-living room of 15 sq. meters, you should consider not only general lighting, but also the placement of lighting (including spot) devices in the functional areas of the kitchen. And for the living room, wall lamps, sconces, floor and table lamps, or even lamp systems are perfect. The kitchen-living room looks very special, where lighting is mounted on the table, floor or some other surface area. In general, distributing lighting fixtures across zones of space not only looks good, but also allows you to spend less electricity.
Visual zoning by finishing the floor, walls and ceiling. It is best to make the floors in the kitchen workspace smooth, that is, cover them with tiles, linoleum, or make a self-leveling floor. Then it will be easier for you to clean up, wash off grease and dirt (which always happens where food is prepared).
But in the recreation area you can lay parquet, laminate, and even carpet on the floor. And an additional carpet will only add comfort to both the apartment residents and their guests.
Sometimes (if there is enough money) the owners come up with the idea of creating a kitchen-living room design of 15 square meters. meters creatively and create a multi-level floor in the room. It looks very stylish when the kitchen is located above the living room.
For visual zoning of space, you can also use the ceiling surface. For example, above the living room make it stucco or mirrored. And install additional ceiling structures or panels above the kitchen.
Most professionals use wall surfaces to conditionally divide a room into zones. Let's say wallpaper is being hung in the living room, and tiles are being laid in the kitchen. Or they use decorative plaster to decorate the walls in the recreation area, and wall panels for the kitchen.
A general design recommendation for the portion of the wall called the splashback: use materials that are easy to clean. Tile, MDF and PVC wall panels are perfect. Other surfaces of the walls in the kitchen-living room area can be decorated as you like: cover with wallpaper, paint with any modern paint (there are different effects), use bamboo covering or wall panels. When developing the design of a 15-square-meter kitchen-living room, consider the placement of a powerful hood, because the place for cooking and relaxing in your apartment is one common space. And try to choose easy-to-clean materials for surfaces.
Additional elements dividing the space. A current solution for separating separate zones in a room is to create additional partitions. You can make them thin (so as not to let steam from the kitchen into the living room) or quite wide, in the form of through shelves. Books, figurines, flowerpots, etc. will fit comfortably here. A partition in the form of large diamonds looks good (reminiscent of the wall of a gazebo), especially if it is entwined with indoor ivy or climbing vines.
You can include 15 square meters in the design of the kitchen-living room. meters, any semi-partitions, portable screens or retractable structural elements, etc. Such solutions fit perfectly into many stylistic trends.
With the help of furniture: the design of a kitchen-living room of 15 squares can include a visual division of the space into zones with a sofa, table, bar counter, cabinets and shelves, etc. Many people install a dining table at the border of the spaces. Chairs of different colors will look impressive around it, for example, light ones in the kitchen area, and brighter ones in the living room.
|
If each zone has its own window, then curtains of different shades will help to visually divide the space.
It is clear that the light from the window (which is usually located in the middle of the wall of the room) is not enough for the entire room. It is necessary to provide auxiliary lighting for each zone. In the kitchen area, where a lot of light is needed, spotlights can be mounted on any surface: suspended ceiling, countertop, and even furniture.
And in the living room you can put a floor lamp (even more than one), hang lamps on the walls. For your desk, you should buy a desk lamp. And if the design of the kitchen-living room is 15 sq. meters provides for the arrangement of a sleeping area, then there should be a small lamp nearby, because a place for sleeping does not always need light from a central bright chandelier.
