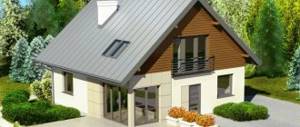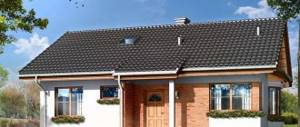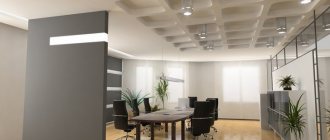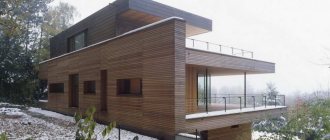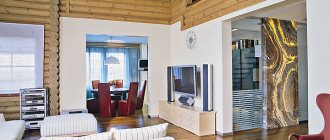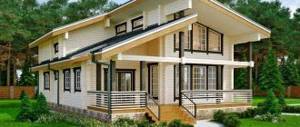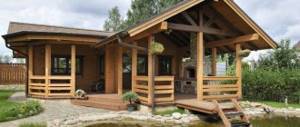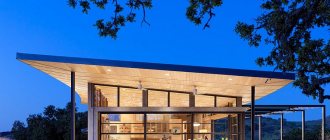SHARE ON SOCIAL NETWORKS
FacebookTwitterOkGoogle+PinterestVk
Every owner of a country house knows how important it is to have not only a car, but also a specially equipped area for it, where you can create comfortable conditions for storing and servicing the car. Today there are several options for placing a garage on a site. The article will discuss designs of houses with a garage under one roof: the advantages and disadvantages of such a solution, as well as the features of planning and construction.
When building a house, it is important to consider the size and functionality of all utility rooms, including the garage
Projects of one-story houses with a garage under one roof: advantages and disadvantages
Many argue that the garage should be located separately from the building to avoid inconvenience associated with its use. However, it often happens that the area of the site does not allow for a separate space to be allocated for this, and one has to resort to combining these two buildings, uniting them under one roof. And it is worth noting that this solution has its advantages:
- financial costs for construction will undoubtedly decrease if you give preference to this option. The construction of two separate buildings is always more expensive than one complex construction;
Having a garage under the same roof as the house will allow you to comfortably service your car during the cold season
- Using a garage combined with a house is much more convenient, because in cold weather you can get into your car without going outside. In addition, such a combination allows you to store in the garage many things necessary for the household, for which it would be inconvenient to go to the garage if it were located separately from the house;
- Thanks to this combination, space is significantly saved. Such rational solutions allow you to place everything you need even in the most modest-sized area.
The disadvantages of this solution include the need for high-quality heat and sound insulation between these two rooms, since otherwise the cold from the garage will penetrate into the adjacent rooms, and the sound of a running car engine will disturb the household.
By combining a house with a garage, you can significantly save the usable area of the plot
Projects of houses with a garage under one roof: placement options
In the process of selecting or developing a project, it is important to think in advance about how these objects will be located relative to each other. And in this case, the main question arises precisely regarding the garage, since the location of the house is almost always obvious.
The garage can be located according to one of three principles:
- An underground garage is located directly under the house building itself, roughly speaking, in the basement or on the ground floor. This solution allows you to significantly save space, as well as reduce the number of necessary works with soil. In addition, this is an ideal option if there is a need to build a garage attached to the house on a site that is located on a slope;
Placing a garage in a two-story house must be planned at the design stage
- The above-ground lower garage is located at the base of the house, so that all living quarters appear to be above it. This method is also effective in preserving the space of the territory, however, in this case the height of the house increases;
- a side ground garage is located on the right or left side of the house. Its main convenience is the ability to add it to an already finished house, because in the case of the first two options, both premises must be designed and built at the same time.
One-story houses with a garage: photo projects
One-story houses are much more common than buildings with two or three floors. This is due to many factors, including the ease of arranging the foundation for it, as well as the ease of implementing the project. After all, a one-story building does not require floors or stairs. When it comes to combining a garage, one-story houses are the most convenient, since they eliminate the need to create differences in roof level.
A side ground garage is considered one of the most practical and convenient options for placing a utility room for a car.
It is extremely important to pay due attention to the layout of a one-story house with a garage, and place all rooms in such a way as to avoid unwanted proximity. For example, this applies to a nursery and a garage, which should not be adjacent. Ideally, between the living rooms and the car storage room there should be a technical room, kitchen or bathroom.
Helpful advice! It is not at all necessary that the garage and the house be located close to each other. By leaving a small passage between them, which can become, for example, a pantry, you will create something like an air cushion that will provide additional heat and sound insulation.
If we talk about the specifics of arranging a roof for such a structure, then for this purpose they most often resort to arranging a gable roof, since this is the simplest and most affordable option. However, some owners who do not want to use standard solutions for their home find more interesting options.
An example of a stylish and practical garage placement in front of the house
So, a pitched roof can be designed over a house, and a flat roof over a garage. This broken structure looks great, but the drainage system in this case requires especially close attention.
Disadvantages of a house combined with a bathhouse and garage
We have already discussed the positive aspects, however, such a project has not only advantages, but also disadvantages. Before starting construction, you need to evaluate them, weigh the pros and cons, and make a final decision. As for the disadvantages of combining a residential building with a garage and a bathhouse, these include:
- Fire danger. Probably, this drawback is the most important, frightening and dangerous, because a bathhouse in such a complex can become a source of fire. The thing is that a bathhouse is a fire hazardous object that poses a constant threat and is often located separately. At the same time, modern building materials minimize risks, the main thing is to follow all instructions and fire safety regulations, using the correct insulation. In addition, it is important to monitor the exit of chimneys. Another safe solution is to use an electric sauna device.
- Additional work. A house combined with a garage and a bathhouse requires a special approach and competent design. Person. A role should be given to vapor barrier, ventilation, waterproofing, fire safety and noise protection. Otherwise, high moisture will cause damage to the house, because dampness is the primary source of fungus, mold and lung disease. In addition, rotting finishing materials and falling wallpaper are a terrible sight that you wouldn’t want to see. Ventilation and sound insulation should protect against car noise and odors of combustible materials (gasoline, gas, diesel fuel).
- Limitations on the choice of materials. It is worth noting that the construction of a combined house with a bathhouse and a garage excludes the use of wood. For the construction of such a complex, it is best to use brick or block materials. Wood can only be used for interior decoration.
Plan of a two-story house with a garage
Site owners may resort to building a two-story house for various reasons. Some people focus on the number of people living in the house, while others simply want to build a large and luxurious house. But when it comes to projects of 2-story houses with a garage, this is most often dictated by the lack of free space on the site. Therefore, this option of having comfortable housing with all amenities, even in a very modest area, for many becomes the only solution to the problem.
There are a huge number of layouts for a two-story house with a garage. Among them there are both fairly simple designs and complex multi-level projects. However, the most common option is considered to be this: the garage is located on the ground floor, on the ground floor there is a living room, kitchen, bathroom, as well as utility rooms (storage room, furnace), on the second floor there are living rooms. Stairs are used to connect all levels to each other.
When building a two-story house with a garage, it is important to develop a high-quality ventilation system
Helpful advice! If you expand the ground floor, the additional space can serve as a place to arrange a veranda. By looking at a photo of a 2-story house with a garage, you can see that such an addition gives the building a certain sophisticated look. Moreover, such a solution will allow you to have an additional equipped recreation area.
Another photo project of a two-story house with a garage, which is definitely worth paying attention to, is an elongated building with a garage at the end. This option is very convenient when it comes to the need to check-in and check-out, since the garage gate will have access directly to the street.
But in this case, it is best to provide for two entrances to the house at once - from the outside (that is, from the garage) and from the yard. As in the previous project, it is best to locate non-residential premises (bathroom, kitchen, pantry) next door, and arrange all residential rooms on the top floor.
Project of a house with a gable roof and a built-in garage
Principles for choosing a house project with a bathhouse and a garage
Before you start drawing up a project, you just need to sit and think about what your future home will look like. There is no need to be afraid of bold ideas and fantasies, because they can become the highlight of your home. It is worth noting that most future owners are guided only by beautiful photos, and this is wrong. When building a house combined with a garage and a bathhouse under one roof, it is important to pay attention to several key points.
First of all, you need to determine the degree of importance of the garage and whether it will be used occasionally or constantly. It is important to assess the need for a garage, and its construction must be carried out in such a way that, if necessary, the room can be repurposed into a living space, rationally using every square meter.
The same applies to the bathhouse; it is important to determine whether it is really needed or whether it is only for guests. It is quite possible that a spacious bath will be enough, but if not, then you can build a bathhouse, and the bathroom will have a sufficient shower stall. It is also important to determine the number of floors of the building; for example, a one-story building will take up too much space, but a two-story mansion has a number of requirements for the soil and foundation.
General features of the design and layout of a house with a garage
Regardless of which house plan with a garage you choose, there are certain rules on compliance with which the success of the implementation of the idea depends. Therefore, when choosing a building configuration, it is very important to know the nuances of combining such diverse premises as living rooms and a garage. Let us also pay attention to some subtleties:
- every decision made in favor of one or another planning option must be agreed upon with fire and sanitary services. This is extremely important both for the comfort of your stay and for the absence of problems during inspection by the relevant services;
The size of the garage must comply with safety standards
- Most projects involve the simultaneous construction of a house and a garage, since these buildings will be installed on a common foundation. The main danger in case of non-compliance with this recommendation is the multi-level foundation of buildings associated with subsidence of the part that was built first;
- a powerful ventilation system is another mandatory requirement for buildings of this type. Otherwise, all the unpleasant odors that are natural for the garage (smoke, oil, gasoline) will be able to penetrate into the residential part of the house, causing discomfort to household members;
- Waterproofing is no less important. In order to ensure a suitable level of humidity in the car unit, it is important to install high-quality drainage at the planning stage.
Helpful advice! In the case of placing a garage on the side after the house has been built, it is extremely important to maintain the connection of the walls. This must be included in the project and observed at all stages of construction.
3D project of a building with an attic, which involves the simultaneous construction of a house and a garage
Maximum comfort for minimum money
By combining a one-story house and a garage under one roof, you can not only save money, but also ensure maximum comfort when moving from the main part of the house to the garage space. This point is extremely important in bad weather conditions, because you don’t need to go outside during snow or rain in order to get to your car. It is enough to build a door in a common wall and comfort will be ensured, because you can just cross the threshold and that’s it. Thanks to this, you can easily move things from one room to another; here you can store purchases or seasonal items without leaving them outside unattended.
Also, it should be noted the high level of security, this primarily applies to things located in the garage. Due to the fact that the house and garage have a common wall, you can hear almost all the sounds that are created in the utility part of the building. If a detached garage does not create problems for intruders and their actions will not be heard, then in a combined garage it is almost impossible to remove property. Also, a one-story house with a garage is convenient for children and pensioners, since there are no stairs, and everything you need is within walking distance on a single level. If desired, you can additionally create a workshop, sports corner or sauna in a heated garage, thus saving space will be even more significant, because the construction of additional buildings is not required.
Houses with a garage for 2 cars: projects, features of planning and construction
Since there is often not enough space on the property to build a separate garage, you often have to deal with the fact that a family has not one, but two cars at once. Of course, this is the most popular and convenient form of transport, but how to solve the problem of storing and maintaining another car? Let's consider projects of houses with a garage for 2 cars.
Related article:
Ventilation in the garage with your own hands. Scheme, calculation and ventilation methods for a garage
Ventilation device in the cellar and garage basement. Ventilation of a metal garage.
What requirements must a house project with a 2-car garage meet?
In order for the use of garages in subsequent years to be comfortable, even at the planning and construction stage it is necessary to adhere to certain standards, including the main ones:
- the area allocated for one car should not be less than 18 m². This is necessary primarily so that almost any passenger car can be placed in the garage. After all, even if today the dimensions of your car are very modest, in a few years everything may change, and this must be taken into account;
Project of a house with a garage for 2 cars
- standards provide for free space as follows: 70 cm on the right and left, and at least another 70 cm of reserve on the front and rear of the car;
- The gate to the garage should be such that leaving does not present any difficulties. Typically, standard dimensions are 2.5 x 2 m in width and height, respectively. The height standards for a garage in a private house also stipulate that the ceiling of the car box must be at least 2.2 m.
Helpful advice! Since the car is made of metal, it is easily susceptible to corrosion if stored in inappropriate conditions. Therefore, it is advisable to provide high-quality heating and ventilation systems.
Styles and materials for building a house with a garage under one roof: photo examples
When looking at photos of garages in private houses, one cannot help but notice that often this part of the building looks inorganic with its surrounding environment. Often the garage looks unnatural against the backdrop of an elegant house, spoiling the perception of the whole picture with its appearance.
The presence of a garage in a house can lead to the emergence of “islands of cold”, so it is extremely important to pay due attention to the insulation of the building
Let's consider what materials can be used for construction, as well as which design styles are most suitable for construction.
- A Russian estate or, more simply put, a house made of timber, with or without a garage. As a rule, such buildings made of wood are popular outside the city and are quite rarely built within large populated areas. Looking through the projects of houses made of timber with a garage, you can see that such a familiar material as wood can be used to implement very unusual, but quite practical ideas.
- An English-style house is distinguished by its simplicity and at the same time sophistication. Simple lines and geometric shapes can be complemented by columns or crown molding to set a home apart from the rest. A wide variety of materials can be used for construction. You can also find projects of houses made of foam blocks with a garage.
- Empire is the most solemn style, in which every feature of the building should create a festive mood. This is far from the easiest solution when it comes to the need to arrange a garage attached to the house. The photos, however, perfectly demonstrate how spectacular the result can be if you approach this issue with due attention.
The garage space can be designed in accordance with the overall interior of the house
Helpful advice! Among the non-standard ideas, you can consider the project of a one-story house with an attic and a garage. The implementation of this idea will create additional living space even if the garage and upper rooms have to be added to an existing house.
The best materials for implementing house projects with a garage: photo examples
As for choosing the most suitable building material, it is worth carefully weighing all the advantages and disadvantages of each option. Let's briefly look at the most popular ones:
- wooden houses “breathe” better than anyone else and are highly environmentally friendly. As for the main complaints - flammability and tendency to rot, modern processing compounds have long solved these problems. So the only significant drawback of this solution is the high cost of the material;
- foam concrete or aerated concrete blocks are materials characterized by excellent thermal insulation characteristics. Among other advantages, it is worth noting excellent soundproofing properties, non-flammability and a fairly high strength index. However, we should not forget about the disadvantages, for example, in the case of using cement-sand mortar for masonry, the presence of cold bridges is ensured, and special glue will cost several times more;
When building a house with a built-in garage, you can significantly save construction materials
- Brick has remained the undisputed leader for many years. The peculiarities of this material include its heavy weight, which is the reason for the need to lay a reliable foundation. In addition, the cost of brick cannot be called low, which, nevertheless, is fully justified by its strength, thermal insulation properties, and long service life.
