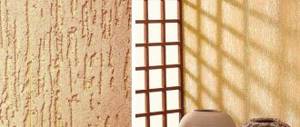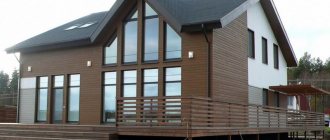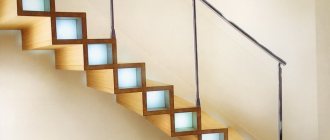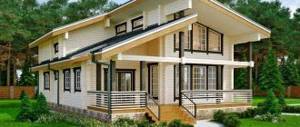Basics of proper work
Speaking about how to insulate an attic roof from the inside, you need to know the list of basic works. Any wood used in roof construction must be treated with antiseptics. This applies not only to the rafters, but also to the counter-lattice. This way, no wooden detail should be overlooked. It is also necessary to take care of fire protection. For this purpose, wood is treated with fire retardants.
Insulating an attic from the inside, if the roof is already covered, requires some special features. Any elements facing the street are treated with compounds for outdoor use. Parts made of wood and located indoors are treated with impregnations for interior work. If you use the composition for outdoor work indoors, it will retain a specific smell for many years. If you do the opposite, the wood on the outside may be damaged. This is explained by insufficient protection.
Another important rule for insulating an attic roof is the organization of a ventilation system in the under-roof space. For this purpose, special ventilation openings are installed. Air accumulated in the under-roof space escapes through them. Along with it, it carries away excess moisture. It enters under the roof deck through overhangs. You can't do everything hermetically here. The fact is that air is taken from there. Only due to this will it somehow dry out in a timely manner, and accordingly, the roof will last a long time.
Attic insulation
If the attic floor has been equipped correctly, it remains warm in winter and cool in summer. There are no problems with high humidity here. Icicles do not form on the roof. As with insulation, vapor and waterproofing are a necessity. This is a complex solution in which one without the other either does not work at all or does not function well enough.
When the sloping roof acts as the walls of the attic floor, the following layer is formed in the direction from the inside to the outside:
- lining or drywall used as internal lining;
- sheathing;
- vapor barrier;
- insulating material selected in accordance with the climatic conditions of a particular region;
- superdiffusion membrane;
- ventilation gap;
- sheathing;
- roof covering.
What is the purpose of placing a superdiffusion membrane above the insulation? It is necessary to prevent condensation or precipitation that has leaked through the roofing from entering the insulation. At the same time, it removes steam that for some reason got into the mineral wool. Thus, he ensures its drying. The optimal material is with a vapor permeability of 1500 g/m2. This layer is often designated as waterproofing, but it allows steam to pass through.
General rules for insulating an attic from the inside
Before you start insulating the attic, you must:
- Find out exactly whether the attic space can serve as an attic or not. According to generally accepted rules, the height from the ceiling to the roof ridge must be at least 2.5 m, and the height of the vertical supports must be at least 1.5 m;
- It should be taken into account that finishing materials have a certain weight, which will immediately affect the foundation and load-bearing walls. In addition, a residential attic implies the presence of additional furniture and other things, which also have a certain mass. Therefore, if the house is built from fragile material, or there is not enough safety margin of the foundation, it is hardly worth the risk;
- Check the correct structure of the attic roof, the presence of all the necessary layers in the roofing pie;
- Before starting work, treat the wooden elements of the rafter system with special protective compounds;
- Provide ventilation and electrical wiring;
- Finally, make sure that there is sufficient natural light; if additional lighting is necessary, you can cut window openings in the roof slopes, but you need to take into account that the presence of windows will reduce the area of the insulated surface.
Waterproofing installation process
Ideally, waterproofing is installed as follows:
- material wraps the rafters;
- laid close to the insulation.
Waterproofing is often rolled out over the rafters to save money, not stretching, but creating a sag of several centimeters. This option can also be considered good, since moisture falls on the surface, after which it rolls down and leaves the roof. Another important point is the exit of the membrane into the drainage gutter. Due to this, moisture will move out from the under-roof space.
A number of aspects of membrane installation can be highlighted. It is laid across the rafters starting from the bottom. The first option is launched into the gutter. The next layer is rolled out to the ridge. On the membrane ridge, the material is pulled on both sides along the upper edge, after which it is fixed. A strip is rolled out lengthwise along the ridge. It goes down from one and the other side of the roof. A coating is formed along which water can flow directly to the drainage gutter.
Laying vapor barrier
Vapor barrier deserves a special mention. This should also be a membrane material. Which products do not fit the specifications:
- polypropylene;
- polyethylene film.
The fact is that the vapor permeability of a given layer , expressed in grams per square meter, should be minimal. Ideally it is zero. It turns out that the layer of material should not allow vapors to pass from the room into the insulation. The use of mineral wool is very important. After getting wet, it loses more than half of its properties. If it freezes while wet and subsequently melts, its structure will crumble.
For this reason, vapor barrier film is laid with one panel overlapping another. Often these joints are taped with special double-sided vapor-tight tape. This product is somewhat reminiscent of adhesive rubber. Simple stationery or masking tape will not work. It does not guarantee absolute protection against steam. In addition to the joints, any junctions located above and below, as well as on the sides, are also glued.
The vapor barrier is usually secured with a fist using staplers. The internal sheathing strip for installation of the sheathing is also suitable for this purpose. Another ventilation gap is formed here. The lining can be fixed directly on top of the membrane.
Arrangement of thermal insulation
It is difficult to answer the question of what is the best way to insulate a sloping roof. There is no clear answer to this. Mineral wool of rigid modifications is used. Its density ranges from 30 to 50 kg per cubic meter. The attic roof in most cases has a significant angle of inclination . For this reason, soft materials are undesirable because they slip. We need to take the slabs. But in this case, you will have to adjust the pitch of the rafters to the size of the insulation. It should be 15 mm less than the length of the plate. This will ensure that the material is held between the shelves and secured well.
Thermal insulation is laid in such a way that cold bridges are present in a minimum amount. For central Russia, 200 to 250 mm of mineral wool is needed. These are several layers of mats. When the floor slabs are laid between the rafters, they are positioned so that one row overlaps the next.
The width of the insulation should be slightly wider than the distance between the rafters. In this case it will be fixed tightly. Gaps will be eliminated. If the width is greater or less than the specified value, you will have to cut the material. In this case, it will be problematic to obtain smooth edges from the material, and there will also be a lot of leftovers.
Sometimes the rafters have dimensions that do not allow all the insulation to be laid. Then the strips of the required thickness are heated from the side of the room in the transverse direction. The remaining insulation is placed between them. A vapor barrier is fixed on top and, if necessary, a sheathing is placed under the finishing. This option can be considered almost ideal. There are no cold bridges; even the rafters are covered. This method requires more installation costs. But such an attic will definitely be warmer. Accordingly, it will be possible to reduce heating costs.
Work procedure for insulation
Having an attic floor provides many advantages. In particular, it is possible to prolong the completion of construction. What needs to be done right away? First you need to lay a layer of superdiffusion membrane on the rafters and secure it. The sheathing and roofing material are laid on it. They insulate the attic from the inside after some time.
But here it is important to pay attention to one point. The waterproofing layer is installed together with the roofing. This represents a mistake that developers often make. They do not use the specified membranes. As a result, you have to remove the roof and lay it, or come up with a system that allows you to correct these defects. The problem is that in this case there is no way to find an economical solution that guarantees the normal condition of the materials.
External insulation
If all the work is done at once, the procedure will be as follows:
- They fill the sheathing across the rafters from the side of the room. Thermal insulation will be laid here. Sometimes, instead of lathing, a cord or galvanized wire is fixed.
- Thermal insulation material is laid on the roof side, making sure that there are no gaps.
- A superdiffusion membrane is rolled out on top of the thermal insulation, after which the grid is stuffed.
- The roof covering is laid.
- A vapor barrier is glued on the side of the room.
Only after this is finishing carried out with or without lathing.
How to insulate an attic for winter living with your own hands
There are so many people, so many opinions, so pay attention to the cost of the material, ease of installation and service life. We will not convince you in favor of this or that material, but rather we will tell you in more detail about independent attic insulation for winter living. Let us only note that you will have to spend a lot of money and devote a sufficient amount of time to refurbish the attic.
How to insulate an attic from the inside
Consider the weight of thermal insulation when choosing so that the rafter system and sheathing can withstand the load. When insulating the attic internally, the insulation is attached to the counter lathing of the rafters or a frame made of timber, which have their own weight. Internal insulation is used when the roof is already sheathed, and work can only be done from inside the living space.
For fiber insulation, a windproof film on the outside is not necessary, since attic ventilation will help quickly remove moisture from the insulation. After laying the mineral wool into the frame, the entire structure of the side of the warm room is covered with a vapor barrier. Next, the sheathing is made of timber and the structure is sheathed with plasterboard or OSB.
If foam or extruded polystyrene foam boards are used, it is better to lay the boards in two layers. In this case, the slabs of the second row must overlap the seams of the first row. This way you will eliminate the cold bridge in the thermal insulation layer. There is no additional need to install a vapor barrier. Also, do not forget to foam all the seams and cracks between the sheets of polystyrene foam.
How to insulate an attic from the outside
It is always better to carry out insulation from the outside - this will protect the structure from freezing and avoid condensation between the insulation and the wall. All external work should be carried out in dry and warm weather. Before installing thermal insulation, it is recommended to inspect all roof structures - gables, rafters and sheathing on which Rocklight basalt insulation will be installed.
It is recommended to pre-treat all wooden structures with an antiseptic, and treat the metal with an anti-corrosion compound or paint. If the work is carried out correctly, there should be a gap of at least 2 cm between the roof and the insulation, and there should be ventilation holes in the upper and lower parts of the roof. Only then will all excess moisture quickly evaporate and disappear from the insulation.
The order of work for external work will be determined by the type of roof.
For corrugated sheets and metal tiles:
- A sheathing of boards is installed on the inside of the rafters;
- A vapor barrier membrane is laid on the sheathing and rafters;
- Plates or rolls of insulation are laid on top of the membrane;
- Thermal insulation is covered with a wind- and moisture-proof film;
- 20-30 mm thick bars are placed on the rafters to create a gap;
- Next, the sheathing is installed and the roofing is laid.
Condensation often forms on a metal roof, so treating wood with an antiseptic is necessary to protect it from moisture.
For soft roof coverings:
- A sheathing of boards is mounted on the rafters from the inside;
- A vapor barrier membrane is laid over the entire structure;
- Thermal insulation slabs or rolls are laid on top of the film;
- Thermal insulation is covered with a wind- and moisture-proof film;
- 20-30 mm thick bars are placed on the rafters for a ventilation gap;
- Next, a layer of OSB boards is installed and a flexible roof is laid.
Related article: Options for lining roof overhangs
To calculate the thickness and amount of thermal insulation, you should use the following formula for heat transfer resistance: Rreq=(1/A1)+(L /K)+(1/A2) , where:
L – material thickness in meters; K – thermal conductivity coefficient; A1 – heat transfer coefficient of the inner surface, 8.7 W/m °C; A2 – heat transfer coefficient of the outer surface, 23 W/m °C;
Using this complex formula, you can calculate the required thickness of thermal insulation for any structure, taking into account the heat transfer coefficient of the material. From the existing dimensions of the roof (less skylights, if any), you can calculate the area that needs to be insulated. All these calculations can be carried out very quickly using the online thermal insulation calculator on our website.
Indoor insulation
This option makes it possible to postpone interior finishing work for some time. This will be useful to those owners of residential buildings who do not have enough funds. After installing the rafter system, you need to do the following:
- roll out the waterproofing and fix it;
- fill the sheathing or counter-lattice, if necessary;
- install roofing material.
This is the entire list of necessary work at the first stage. As soon as it becomes possible to continue, it is necessary to insulate the attic roof from the inside. It will no longer be so convenient to work. The fact is that you will have to equip the enclosing structure. It prevents the insulation from being pushed out higher than required. The mineral wool will have to be fixed somehow. She may fall on her head.
Algorithm of actions:
- The columns are filled with a step of 40 cm between the logs. They will retain heat and provide a ventilation gap.
- Thermal insulation of a certain thickness is laid, and then secured.
- The sheathing is stuffed to hold the insulation in place.
- Cover the vapor barrier membrane and glue it.
- Install sheathing and finishing materials.
When it comes to laying thermal insulation material, it is important to take into account a number of features. If you use high-density mineral wool mats, everything is more or less simple. They hold up well on their own. If rolled mineral wool is laid, the work becomes more complicated. When insulating a room, the insulation is laid in the direction from bottom to top.
Take a lace and a construction stapler. Roll out the roll and press the material against the columns. A piece of lace is secured with staples, as if drawing the English letter Z. The first layer is secured, then the second and the rest. In general, if you want to provide your attic roof with a comfortable temperature in any weather, it is better to take mineral wool mats with a density of 30 to 50 kg per cubic meter. They are quite rigid and allow the material to hold its shape. Softer rolled products may cake on vertical surfaces. They seem to settle down, reducing the thermal insulation capabilities of the attic roof.
How to insulate an attic for winter living? Which material to choose?
When choosing how to decorate the attic from the inside, you need to focus on the winter in the region: if it is not too long and not severe, then you can limit yourself to not too expensive and thick insulation. If you live in a region where winters are cold, then it is better to use high-quality material and lay it in several layers.
You can insulate the attic with one of the following materials:
Mineral wool in the form of slabs based on basalt fibers is the most popular material for thermal insulation. Mineral wool is sold in the form of rolls, mats and rectangular slabs. This material is fireproof, does not contain harmful impurities, and has high heat and sound insulation properties. But it absorbs moisture, so it is better to use mineral wool for wall insulation, and it is recommended to choose a different material for the ceiling and floor.
Mineral wool
Polyurethane foam is a viscous, self-foaming composition; it is sprayed onto walls and roofs, fills all gaps and provides effective protection from the cold. Polyurethane foam has good thermal insulation properties. The disadvantage of the material is that you need to use a special sprayer to cover it, so if you want to insulate the attic yourself, this option is not suitable.
Related article: Do you need waterproofing under the corrugated roof of a cold roof?
Polyurethane foam
Glass wool is a budget material. It is environmentally friendly, fire resistant, has good thermal insulation properties, and does not contain toxic compounds. The main disadvantage is that it contains glass, so independent installation is quite difficult. In addition, if the material is poorly fixed to the inclined surface, the thermal insulation material may begin to move away from the walls, and this will lead to the room becoming cold.
Insulation materials
As mentioned above, mineral wool is the most popular. It is well suited for this purpose, but is not ideal, as it is afraid of moisture. Accordingly, you have to take care of its careful protection from all sides so that it does not lose its own properties.
Expanded polystyrene
Extruded polystyrene foam or polystyrene foam is used for roofing. Polystyrene foam has good performance, but emits toxic compounds when burned. You can also find so-called self-extinguishing modifications with special additives. They are best used for roof insulation.
The key advantage of polystyrene foam is its affordable price. It is quite easy to install. It is enough to install the material between the rafters and then cover the joints with foam. It is convenient to use polystyrene foam to insulate the attic from the inside. You can order slabs of the required size, which are 15 mm larger than the clearance between the rafters. They must be installed tightly. The elasticity will allow them to stick well.
The ventilation gap is left on the roof side. Install waterproofing. But it is most effective in relation to wooden structures, since polystyrene foam is not afraid of moisture. It almost does not absorb it and does not conduct steam. This is where the main drawback lies. The fact that the material does not allow steam to pass through means that it will incur additional costs. It is necessary to equip a good ventilation system.
Extruded polystyrene foam has more advanced characteristics. Under the same conditions, its thickness is 2 times less than that of similar materials with the same density. Compared to polystyrene foam, this figure is one and a half times less. It has a locking system that reduces the possibility of gaps appearing through which heat will escape.
Another advantage is the lack of interest in the material from rodents and insects. Fungus and mold do not multiply on it. The only thing that limits its use is its hefty price. Yes, and an additional ventilation system will be required.
How to insulate an attic roof
The owner of the house can choose insulation to suit every taste and pocket for the construction of his attic. Expanded polystyrene, mineral wool and foam glass will perfectly cope with their direct responsibilities, and you will not be left without pants.
Polystyrene and expanded polystyrene lead the list of budget insulation materials. You can purchase it in slabs of the required size.
This material for insulating an attic roof is 90% air, and therefore its thermal conductivity tends to zero.
Polystyrene foam has one significant drawback - many of its modifications are flammable. But at the same time, the load on the roof will be minimal, the waterproofing qualities will be high, and it is also absolutely not susceptible to attacks by rodents and mold.
To ensure that the material does not have any disadvantages at all, purchase polystyrene foam, which contains an ingredient that makes this material non-flammable. The worst thing that can happen to it is smoldering, but it is unlikely to lead to a fire.
Mineral wool has excellent environmental performance, being practically harmless to you. Materials of this kind are a product of processing other things that are harmless to humans, such as rocks.
It does not burn, perfectly insulates the space, and its service life will pleasantly surprise you. But this method of thermal insulation still has disadvantages.
As already mentioned, mineral wool can absorb moisture and become unusable if it is not waterproofed with film or foil. This leads to loss of body-insulating and thermal conductivity qualities.
Related article: How to make a roof on an extension to a house
When installing such material, be sure to protect yourself from getting the smallest particles of material on the skin and mucous membranes. Wear a mask and gloves, and do not allow gaps between clothing items. If installation technology is followed, glass wool can last up to half a century.











