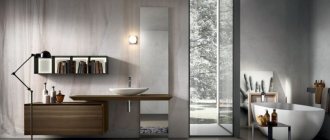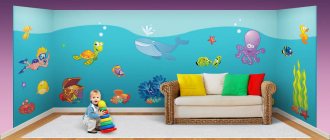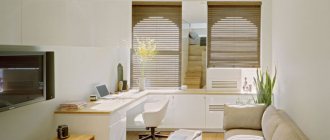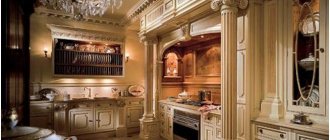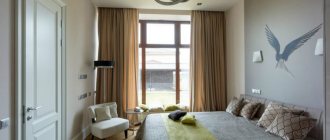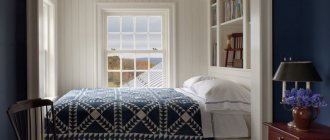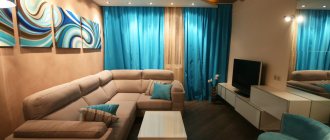It seems to every owner of a small living space that with the small dimensions of the living room it is impossible to create a fashionable design for a room of 16 square meters. Yes, examples from foreign magazines and websites of design bureaus are most often taken from the development of spacious rooms. But specialists can even furnish a dorm room like a luxury apartment if they get down to business. Nothing prevents you from taking the advice of professionals to decorate a small room in the best traditions of fashionable design, visually expanding the living room.
Even in the smallest room you can make a cozy and beautiful room.
Use the advice of experts, this will help a lot when arranging your living room
Use chips to visually expand the room
How to Prepare a Small Room for a Makeover
The biggest mistake that is made when thinking about the interior of a living room of 16 sq.m. – leave a lot as it was, including bulky furniture. Restrictions on the size of the room leave their mark on the mentality, so the owners of small living rooms are sure that they have come to the optimal option. Often they decide only to re-paste the wallpaper and change the curtains. But it is impossible to reorganize the interior using old methods, leaving obsolete furniture, windows, doors and floors.
Today, designers are offering new trends, large cabinet furniture is practically not used, end-to-end shelving and shallow shelf modules are in trend. Instead of a large chandelier in the design of a living room of 16 square meters. m. compact ceiling lamps, diode strip around the perimeter or spot lighting are increasingly used. This helps visually add more space.
For greater comfort in the interior of the living room 16 sq. meters in a standard 3-room apartment, it is advisable to get rid of everything old. Then we can talk about fashionable design to make it cozy and attractive.
Experts recommend thinking in advance:
- stylistic decision;
- design concept or basic idea of the room;
- functional areas;
- filling corners and linear space;
- color design.
The room should reflect the individuality of its owners, their habits, tastes and lifestyle. For example, there is no point in buying a large plasma panel and decorating the room in the spirit of a football fan if no one is interested in sports. Having answered all the questions about what kind of living room you dream of, you can begin repairs and redesign.
Don't place bulky furniture in a small room
At the moment, designers are offering a bunch of solutions for properly arranging a room.
Selection of interior and accessories
In the bedroom-living room area of 16 sq. meters, design is important. All the little things and nuances work here:
- Attractive design. Soft lines, absence of contrasting colors, harmonious connection and integrity of the interior will provide psychological comfort.
- Lighting. In the bedroom area the light is made soft, diffused, in the living room it is brighter. If the ceiling height allows, a chandelier in the central area is an excellent option. But you can get by with wall sconces, a floor lamp and other devices that create local lighting.
- Combination of shades. Wallpaper for the walls, furniture upholstery, and floor finishing are chosen in a single color scheme. Too contrasting tones “cut up” the space. If you want to install dark floors, you can combine them with a poster or photo wallpaper covering the entire wall. These effects look great
You may be interested in: Layout of kitchen-living room 12-13 sq. m: the best design and interior options
There are a lot of wallpapers on sale with a 3D effect, with them the space is literally transformed and becomes limitless.
Accessories are needed to recognize the style of the interior; textured finishing materials also complement the style. The main task of the owner is the absence of excesses. In a small bedroom-living room there is no room for unnecessary items. All furniture must be functional
Advice from interior design experts
Whatever the dimensions of the living room, it is important to wisely use the capabilities of any room. All furniture, accessories and decor must be functional. In a small room, furniture should be compact to leave as much space as possible in the passage from the front door to the window and main areas.
If this is the only room in a small apartment, it is divided into several zones:
- place to sleep and rest (analogous to a bedroom);
- play and study space for children;
- work (computer) desk with shelves;
- a soft corner for receiving guests (possibly with a dining area opposite the television panel).
This redistribution can vary depending on the lifestyle of the owners, the number of residents and their needs.
Storage systems must comply with modern trends. A successful combination of open modules and shelving, closed shelves and niches for bedding in sofas will help to “absorb” a lot of things.”
Stackable chairs are easy to put away when guests arrive. Warm blankets and folded rugs, which are hidden inside cylindrical covers for the summer, will fit perfectly into the design of a 16 sq.m. room used as a bedroom-living room. They are sewn with a zipper from decorative fabric to be used as homemade ottomans.
The fireplace will perfectly decorate the living room interior
Use functional furniture in small spaces
Use light colors, this will visually expand the room
Advice. Buy folding transformers, don’t be afraid to experiment - simple techniques will help you free up more space.
Today, in many families, everyone has their own work and life schedule, and there is no need to create a place for sharing meals and watching TV shows. In this case, it is better to give everyone a separate personal space.
To ensure that no one disturbs each other, they use screens and a specific arrangement of furniture - with their backs or sides to each other. It is easy to block the sound from the computer and TV using headphones, then it will be easier to relax. It is also useful to have local lighting in each zone to turn off the general light in the center of the room when someone is sleeping.
Important! By purchasing a corner computer desk with a shelving unit, combining the functions of an office and a dining area, you can save a lot of space. This is relevant for those who have to work via the Internet for days. And for sleeping they use a folding sofa bed, which can easily be transformed into a guest area.
Select corner furniture from catalogs, try to fill all the corners and decorate the surfaces with light shelves. Glass shelves and open multi-level modules are a priority. Select hanging furniture according to the style, then it will not only remain functional, but also perform a decorative function.
If the living room is square with a side door, it is better to place upholstered furniture in the center of the island - sofas, chairs, ottomans and banquettes. This is a great idea for those who often receive guests or work from home, receiving clientele (tutors, dressmakers, accountants).
Compliance with simple nuances will help modernize the interior of a narrow room of 16 square meters with a balcony door, freeing up more space. Don't forget about narrow mirrors and glossy surfaces, which will visually add more space. If it’s really cramped, mirrors can be inserted into interior doors or into the sliding façade of a built-in wardrobe.
Don't be afraid to experiment - simple tricks can help you free up more space
Try to make your living room design harmonious and cozy
Selection of furniture for the living room
One of the most important furniture products for the living room is a large-sized and comfortable-to-use sofa. If there is a need and desire, you can choose chairs and armchairs that match the aesthetic components.
Near the sofa it is appropriate to place an original coffee table or a compact chest of drawers that harmoniously fits into the design of the room. Depending on the purpose of the living space, place furniture in a room of 16 square meters. m. is possible in various variations.
Decent interior layout - examples of original design and 125 photos of examples of proper distribution of space in the apartment
Interior design of a room 20 sq. m. - real photos of zoning and design of the living room
Interior design of an apartment of 40 sq. m. - the best projects and ideas for modern apartment design (85 photos)
Considering that the living room has a small area, you need to purchase only the most necessary furniture that is needed for use, and at the same time, the model of such furniture should be the most compact and not bulky.
Proper zoning of the living room 16 sq.m. m.
Zoning methods can be used not only in large rooms, but also in the design of a square room of 16 square meters. m. Visually, a small living room can be divided into 2-3 or 4 sectors:
- select 2 triangles or rectangles;
- occupy 3-4 corners for different functions;
- arbitrarily design zones, including arranging upholstered furniture as an island.
Zoning can be purely visual, but partial partitions, arches and textile screening are often used. If this is an apartment without a bedroom, then there are two ways to allocate a place for proper rest in the living room.
- Separate the space for the bed with a partition or furniture.
- Take advantage of the folding sofa, which is transformed before going to bed and returned to its original position before receiving visitors.
Both methods have their advantages, and the decision depends on the lifestyle of the owners. If you need to hide the bed, it can be placed behind the high back of a multi-seat sofa, a shelving unit, an aquarium cabinet, or moved behind a wardrobe.
When the interior of the room is 16 sq.m. There is critically little space, and the family has children, you can buy a bunk bed. A furniture module with a loft bed on top of the closet is also suitable, and it is also convenient to use an ergonomic folding chair.
Important! Remember that the sleeping area is a private space; it is undesirable for the seats for adults and children to stand close to each other or above each other’s heads. It is better that the children's bed is located at a distance and has low lighting from a night light.
Zoning a room can be done visually or using a partition
Zoning the living room into functional areas
Use only the most necessary furniture in the room
It is recommended to separate the beds using any zoning method:
- canopy or veil;
- sliding doors on rollers, moved along a guide;
- glass partition;
- false plasterboard wall with shelves;
- through barrier arrangement of furniture.
After the sleeping areas have been arranged, the remaining space in the interior of the only living room of 16 sq.m. is distributed. You can do it like in one of the photos - set aside a place in the living room for a dining area, an office (workplace) or a creative workshop. But forget that the living room is a common room where guests are received and the whole family gathers to communicate and exchange impressions of the events of the day.
In addition to visual separation and partitions, you can use folding multifunctional furniture and a podium. It is very convenient when a children’s bed on casters is hidden in a niche under the podium, and a workplace or study area for the child is equipped above. This is convenient to do along the end wall with a window. If the living room is connected to the kitchen and is decorated in a modern style, a bar counter is often used between the main room and the cooking unit.
The layout of the room should be thought out to the smallest detail and in advance.
Try not to clutter the room with unnecessary things
Mini apartment
To equip this tiny space for maximum necessary functions, such as living room, bedroom and kitchen, leading designers brilliantly use every centimeter of all 4 surfaces. The studio space is completely open for creative flight.
Firstly, built-in or hanging cabinets always significantly save space visually.
Secondly, the two-level floor divides the room in half. Here comes the turn of multifunctional and extendable compact furniture. For example, a bed and a sofa are two in one: the sofa is actually a bed that half fits into a niche under a higher floor level, forming a comfortable sofa, which instantly turns the bedroom into a living room.
Choosing a design style for a 16-meter living room
When choosing a style in the interior design of a room of 16 sq.m., you do not need to limit yourself to the small dimensions of the space, but it is advisable to take into account the specifics of each solution. If you think through everything to the smallest detail, you can not only make the living room functional and stylish, but also eliminate some of the shortcomings along the way.
Important! Remember that you will not only have to surprise your guests with expensive renovations, but also live in this room for several years in a row (or even decades).
TABLE
| 1. | Classic and neoclassical | A popular option for a small living room, stucco, light pastel shades, textiles with discreet picturesque designs, curtains with drapery, fireplace. |
| 2. | Ethnic style | The interior, in the best folk traditions, should be consistent with the canons characteristic of one ethnic group or region. |
| 3. | Eastern directions | Exotic design is somewhat reminiscent of the scenery for an oriental fairy tale, but you cannot mix the typical decor and style features of Japan, China, India, Morocco, and Turkey. |
| 4. | Minimalism | Convenient for the design of a hall of 16 sq.m. There is nothing superfluous, a minimum of decor, modest curtains, simple furniture. |
| 5. | Loft | Typical urban style with brickwork, concrete blocks and open communications, requires a lot of space, but it is used even with 16 sq.m. |
| 6. | Ecostyle | The charm of natural materials, living plants, an aquarium, a palette of green, blue, brown. |
| 7. | Modern | A new look at the design of space, its own canons, a mix of modern solutions and the beginning of the twentieth century. |
| 8. | Art Deco | Literally “art in the decor” of a home, an emotional interior with accents on artistic objects. |
Interior style is not just a tribute to fashion, it is a way of self-expression through the surrounding space. People who spend a lot of time in a noisy, emotional environment choose a calm, discreet interior. Those who are lonely and lack impressions compensate for them through the bright and expressive design of a 16-meter room, decorated as a living room-bedroom.
A thoughtful design of the living room will make it not only functional and stylish, but also eliminate disadvantages
Spotlights along the perimeter of the ceiling will perfectly complement the interior of the room
A white ceiling can visually increase the size of a room
Creative individuals need a special atmosphere and the opportunity to display their “masterpieces” in their personal space. Therefore, someone chooses strict English classics with natural wood trim and leather upholstery on sofas. Others prefer romanticism, Provençal style, boho or shabby chic, with their ruffles and curtains with small flowers. If you approach it with imagination, any style can become a special highlight of your living room.
Color solution
Looking at photo examples of the interiors of a square room of 16 sq.m., it is noticeable that a light palette is a priority, although there are contrasting solutions. This is the right choice for designers, since small dimensions require more light or light compensation. This is achieved using a variety of methods:
- using light shades;
- light transparent tulle;
- complementing mirrors and glossy surfaces;
- games of textures with a monochromatic interior.
Choose the style of the room based on your preferences
For small rooms it is worth using a lot of light
The warm part of the spectrum in the design well compensates for the lack of sunlight. The light palette in the interior of the 16 m2 living room gives a feeling of lightness, it seems that there is more light, air, and space. Dark ceilings and walls, on the contrary, “press” and narrow a small room, if this feeling is not compensated for by special design finds.
Experts suggest the following as the main wall color in a small living room.
- On the north side there is a lemon, beige, yellow background.
- On the south side - blue, lavender, lilac tones.
- In the east - white, pale pink, peach.
- In the west - green, pearl-gray, mother-of-pearl.
Important! If we talk about the colors of the wallpaper, the background should be light, the pattern can be contrasting, but it is better to choose thin, elegant lines. Remember that a large pattern breaks up the space; a single large print attracts attention. A small, discreet ornament diffuses attention and creates a feeling of expanding space.
When choosing the color of the walls, it is important to “harmonize” it with the colors of the wood of the furniture, flooring and carpentry. And the shades of wood themselves, its textured pattern in different pieces of furniture should match or, at a minimum, be in harmony.
Use light shades in the living room interior
A picture on the wall will be an excellent design option
Experiment with colors
Even if you have a dark favorite color that you do not intend to give up, try to compensate it in proportion with light, washed-out tones. For example, it is advisable to balance shades of sapphire and emerald, rich purple or burgundy with related tones of a light palette. If the interior has already been formed after renovation, but you feel some discomfort due to the wrong choice of colors, it is not too late to correct a lot in the design of the bedroom-living room of 16 sq.m. Use:
- spectacular metallized fittings (cold colors require silver and chrome elements, warm colors require gold and copper);
- curtains of the desired color and tulle of minimum density;
- removable covers for upholstered furniture, with which you can vary and combine the color of sofas, armchairs, chairs and banquettes;
- wall panels, large paintings, collages, large framed photos on a free wall;
- large floor flowerpots, interior decor, hand-made products and original accessories.
Sometimes you need to correct and dilute a plain, pale interior. The same methods are used for this, but the easiest way is to vary the textiles, including bright rugs and curtains, bedspreads and sofa cushions.
Advice. If your design concept and stylistic choice still cannot do without black, dark green, purple chocolate or dark blue, use them as linear contrasts and as a pattern on the upholstery of upholstered furniture.
It is also recommended to use glossy surfaces
Lighting with soft diffused light will create a cozy atmosphere in the living room
Try not to overuse small objects in the design of a small living room of 16 square meters. meters. A lot of souvenirs, dishes, handmade toys and other little things create some kind of visual chaos and a feeling of slight disorder.
Important! Don't forget that white color also comes in different colors. Snow-white is suitable for the cold part of the spectrum, milky and cream color is suitable for the warm part. You cannot mix crystal white with an admixture of yellow and gray on a snow-white basis, then these colors look “dirty” against its background.
For pastel shades in the interior, choose wallpaper with a mother-of-pearl base; a silver and pearl-gray background will enliven the green palette of the living room.
Attention! Sharp contrasts, dark ceilings, colorful wallpaper, black velvet sofas and dark thick curtains literally “eat up” the space in the interior of a square room of 16 square meters. m.
Photo wallpapers with 3D graphics, spatial illusions, landscape paintings and a single large object visually expand the space. We hope we were able to convince the site visitor of how easy it is to use design techniques to make the space of a small living room larger, more comfortable and more hospitable.

