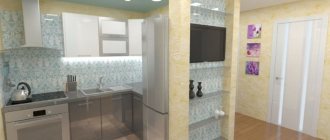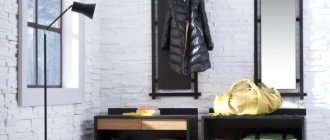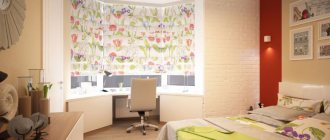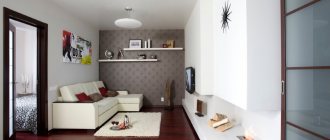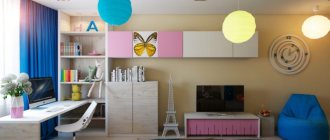What to consider when remodeling?
Here, not only the placement of furniture itself becomes very important, but also the solution of legal and technical issues. The easiest way to organize redevelopment is in a new building. This will not be so easy to do in an existing fund.
Ideas on 12 squares
Problems may arise if something needs to be done to load-bearing walls.
Disadvantages and features of small apartments
| Advantages | Flaws |
| With a small area, the apartment can turn out to be spacious, which is also facilitated by lighting. | Studio apartments can accommodate a maximum of one person. |
| The function of the room can be easily changed if necessary. | Noise and smells from the kitchen area. You will need a powerful ventilation hood. |
| Convenient space minimization | Redevelopment may become impossible due to the large number of documents and permits. |
Office on the balcony
If you often have to work at home, then having a separate workplace is a prerequisite for fruitful and effective work. You need a separate corner where you won’t be constantly distracted and where you can concentrate, and the balcony is perfect for our purposes.
If you don’t need a fenced-off space for work, but only need an equipped place, then the option in the photo below is perfect. The partition is almost completely removed, and the shelves, made as a window frame, will allow you to create a small home library or store materials required for work. This is a rather original solution, which is distinguished by competent organization of space;
Office on the balcony
If all you need for work is a chair and a laptop table, then it makes sense to use the space as a living space and only turn it into a work space when necessary. In this case, it is best to combine a loggia and a studio and use a compact table and a mobile chair so that they can be pushed into a corner when they are not needed;
Office on the balcony
If you work a lot and often at home, then the best solution would be to equip a separate office with a door so that you have a separate space. You can equip the room the way you need, the main thing is that you have a comfortable location, have all the necessary materials at hand, and also provide high-quality lighting.
Correct zoning in the room
How to zone a room?
It is important to maintain the purpose of rooms such as:
- Living room.
- Bedroom.
- Kitchen.
They require the most attention.
It is necessary to maintain a uniform style in design:
- This applies not only to finishing materials, but also to furniture for any studio apartment, design 12 sq. m is no exception.
- Artificially raising the floor level and glass partitions are the best choice for any facility.
The interior decoration can also be decorated with photo wallpaper. It is allowed to use different images in different rooms.
Living room and its design
Even in small apartments, you can think about the minimum area where guests will be located, at least 2-3 people.
An excellent solution is to buy a brown sofa.
Opposite there is a conveniently placed closet where all sorts of trinkets will be stored. Surely there is a place here for small-sized multimedia equipment. A certain amount of things can even be placed on top.
How to organize lighting?
Even in small apartments, you can think about the minimum area where guests will be located, at least 2-3 people.
This is the main rule. When choosing curtains, you should take a closer look at airy designs in light colors. But it is recommended to avoid the classic arrangement of chandeliers and lamps.
Other solutions would be more appropriate:
- Built-in interior lighting. Design 12 sq. m, studio apartments will only benefit from this (see How to properly make lighting in a studio apartment).
- Floor lighting.
- Table lamps.
- Sconce.
Cabinets for functional storage
Storage space
Sliding partitions, similar to doors in wardrobes, will be the optimal solution for the owners of any apartment (see How to choose furniture for a studio apartment):
- These structures can be used to separate night and day zones.
- It can also hide a built-in wardrobe behind it. Other things can be placed behind sliding partitions.
- This applies to shower stalls, such as countertops with sinks and tiles.
- A rotating TV and a folding bed also look good in small spaces.
- When the bed is removed, it is easy to organize a sitting area in the same place.
- Where, in turn, it is easy to place round tables and small sofas. There can be many elements in the room, but pastel shades in the design and large windows will give a light appearance.
The work area looks better along the wall. One compact computer desk with small storage containers is enough.
Bedroom-office
Different racks can be used not only to delimit different zones.
They can also be a decorative, functional decor item.
The podium is an equally practical solution. The set may consist of special storage boxes and an orthopedic mattress. Working or sleeping areas are placed on the podiums.
Dining area on the balcony
Using a balcony or loggia as a dining area is the most common solution, at least I have seen many studio apartments with just such an interior. And this is not surprising, because this option has many advantages:
Dining area on the balcony
You can enjoy the view from the window when you drink your morning coffee or gather with your family in the evening. Even if there is no view from the window, natural light will provide comfortable eating or relaxation. Personally, I really like continuous glazing, it fits perfectly;
Dining area on the balcony
You can simplify this option and make it in a modern style by installing a bar counter between the balcony and the kitchen and placing high chairs. You can also put a refrigerator on the balcony and thereby free up space in the living room;
Dining area on the balcony
An interesting option is to install a minibar on the balcony. The style of such establishments is conveyed through the competent selection of colors, the purchase of appropriate furniture and many shelves with dishes and drinks. This option is ideal for those who like to throw parties and gather guests;
Of course, one cannot help but touch upon such a factor as the ease of implementation of such projects. You don’t need to bring communications to the balcony, plan the placement of household appliances and fight for every centimeter. Everything is much simpler: you need to decide how the living area will be decorated, and select or order furniture, and that’s all.
Second level in small apartments
This is an effective design technique in apartments with high ceilings.
Allows you to increase the area of a 15 sq.m apartment with your own hands by one and a half times or more. The second tier is great for placing a spacious sleeping area.
Note. It is convenient to hide storage boxes in the steps of stairs. You can place built-in wardrobes up to the ceilings. Thanks to the white facades, they literally blend into the wall.
Bunk beds are suitable for those whose ceilings are not so large. This option also looks good in small children's rooms.
Relaxation area on the balcony
If your balcony is located far from the kitchen, then making a dining area there is at least unreasonable. But there you can create a corner for rest and relaxation, where it will be pleasant to rest or sit with your favorite book.
Relaxation area on the balcony
If the loggia is very small, then you can simply install a small sofa along its width. The result will be a very cozy compartment, which does not have to be opened completely - you can leave part of the wall and it will serve as a partition;
Relaxation area on the balcony
You can demolish all the partitions (if, of course, the supervisory authorities give you permission to do so) and make a kind of niche. The balcony will turn into a part of the room that can be used as you need. In this case, glazing to the floor looks especially impressive; this allows you to create a kind of bay window, which immediately makes the apartment much more elegant;
You can build a small podium in the balcony area and simply put a mattress on it. The advantage of this option is that you can build a drawer into the podium for storing bed linen or other things, this allows you to save valuable space that is always in short supply;
Relaxation area on the balcony
You can even put a sofa on the balcony and use it as part of the living room; this option allows you to free up space in the room, but if you like to watch TV, then you will have to mount it either on a ceiling bracket or place a small cabinet, which can act as a zoning element.
As for the shortcomings, there are essentially none. Of course, you will have to spend some money and time if you do the work yourself, but as a result you will get additional space and a relaxation area.
More about the features of the solutions
It is almost impossible to fully apply European solutions to our design conditions. According to Finnish building regulations, for example, a bedroom can have an area of 7 square meters. For many of our fellow citizens, this option is unacceptable.
The main idea of creating practical apartments with a small area is to reduce corridors and passage areas. Even in such conditions you can maintain comfort. It is enough to follow simple rules:
- Reducing wall area.
- Reducing unused territory. The instructions are simple and understandable for everyone.
Some people choose to combine the living room with the dining room and kitchen to add functionality.
What about bathrooms and toilets?
Bathroom decoration
These functions also need to be combined in one room if the apartment is small.
- The bath can be replaced with a shower to save space. There is enough space nearby to install at least a narrow washing machine.
- To separate the toilet from the rest of the space, narrow partitions are usually used. It also serves as a stand where accessories are placed.
Furnishings and interior items
Most often they try to place furniture in the middle. The space around these items is freed up to make it easier to move around.
In other situations, they make sure that the furniture is located along the walls. And the residents move in the middle. The price of redevelopment is calculated individually.
There are some helpful tips or options available.
- A home theater, a dressing room and dish shelves are successfully combined inside one wardrobe.
- A soft corner is created from a combination of armchairs with soft sofas.
- A good solution is to purchase transformable pieces of furniture. The sliding tabletop allows you to turn your work table into a dining table.
Of the styles, it is better to give preference to hi-tech or minimalism. The space increases visually and due to color schemes. The main thing is that the tones and shades of decorative materials do not dominate other interior items. The ceiling will become higher when using wallpaper with vertical stripes. Longitudinal ones push the walls apart a little.
Bright spots enliven the situation if you choose the right amount. For more details, watch the video in this article.
Your opinion is important to us:
Small-sized housing: pros and cons of mini-apartments
20.08.2014
Small, inexpensive apartments are often chosen by students, young couples and singles who spend a lot of time at work. In many European countries, small studios the size of a hotel room are found both in old buildings and in new buildings. In Moscow, such apartments can also be found, but they are less common, despite the large number of applicants. As a rule, on the secondary market there are small apartments, the area of which ranges from 15 to 30 square meters. meters, most often found in “Khrushchev” buildings, or in even older houses after reconstruction. The kitchens in such apartments are simply tiny - 2-3 square meters. m., and some of them do not even have space for a stove. The bathroom in such apartments is combined, and the shower consists of a drain hole in the floor and a watering can on the ceiling. Former janitors' and servants' quarters located in pre-revolutionary buildings in the city center were previously converted into small apartments of this kind. These are most often small apartments on the ground floors, with a strange layout and unusual window placement. An even more recent type of small-sized apartments is the so-called “gostinki” or hotel-type apartments. Houses with such apartments were actively built in the 1960s and 1970s. for workers at industrial enterprises and represented an intermediate link between a dormitory and a full-length apartment. Basically, this is housing with a kitchen of 3-5 meters, where a stove, table or refrigerator can easily be placed, a small room and a bathroom with a sitz bath. Despite all the inconveniences, such housing quickly finds its owners, since for single people or young families this option is the most optimal. On the market of new buildings, the smallest studio apartments with an area of 25-33 meters are now the smallest; 15-meter apartments in new buildings simply cannot be found. Most often, studios are found in residential complexes in New Moscow and the Moscow region.
Among the advantages of small apartments, realtors name: • Small purchasing budget (compared to one-room apartments); • Low utility costs; • Savings on finishing up to 30% due to the small area; • Favorable rental conditions (rental rate is the same as for a one-room apartment); • Less time spent on cleaning; • Investment attractiveness for new buildings purchased during the construction phase. The main disadvantage of such apartments is the limited supply and small selection, and in some cases, the not always good condition of housing on the secondary market. According to realtors, this housing format often attracts bachelors, students, as well as young couples who have a small budget and a desire to exchange a studio for a more spacious apartment in the future. Also, creative people who equip studios as workshops are interested in such apartments. As for prices, on the secondary market of the capital the cheapest mini-apartments in residential areas cost an average of 4.5 to 5 million rubles. In the city center the price is slightly higher. In Moscow new buildings, small apartments are sold for approximately 5 - 5.5 million rubles. However, in New Moscow and the Moscow region, budget options are sometimes found - from 1 to 4 million rubles. According to analysts, due to their relatively low cost, small-sized apartments are one of the most affordable options for purchasing housing in Moscow. Such apartments are in high demand, so reselling a mini-apartment will not be difficult.
