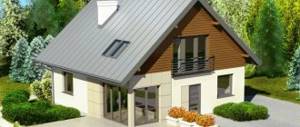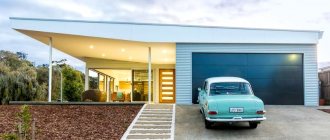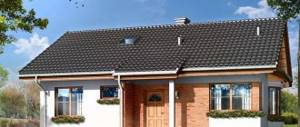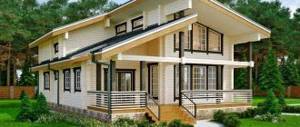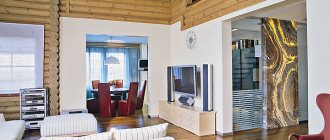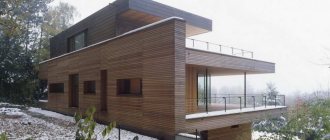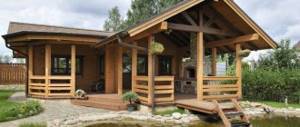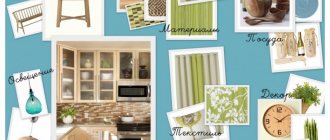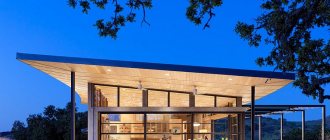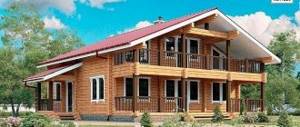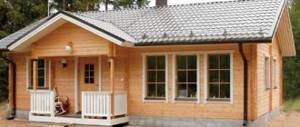“High-tech” is an abbreviation for the English high technology. The very sound of the word conveys minimalism, categoricalness and effectiveness of the style. This is an experiment, a demonstration of human achievements and functionality.
“As if from another planet” - this is exactly what high-tech house designs look like. The modern appearance of “high-tech” buildings surprises us, accustomed to traditional classics. Why did many categorically turn away from the harmony of classicism and baroque chic, but turned to the laconic facades of high-tech?
High-tech house designs and their features
A high-tech house is a house made using high technology at all stages of its creation.
In such architecture, special attention is paid to the load-bearing structures of the building and their aesthetic expressiveness. As a rule, a high-tech house project looks impressive precisely due to the use of advanced construction technologies, which make it possible to turn the most ambitious ideas of the architect into reality. A hi-tech house project primarily attracts attention with its distinctive visual image. We can highlight common features in high-tech house designs:
- Application of advanced construction technologies
- Attracting the latest construction equipment
- Use of advanced construction and finishing materials
- Aestheticization of building structures
- Engineering equipment of the house at the highest level
- Application of modern translucent structures
The concept and principles of interior design in high-tech style
High-tech is a style that emerged at the end of the twentieth century and involves the use of the most modern technologies and materials to create various objects. With the help of this direction of design art, you can create not only interior decoration, but also buildings as a whole from beginning to end. This principle is wonderfully used when creating both residential buildings and various office centers, which leads to the idea of the universality of this style, and in most cases this statement is true. What are the distinctive features of a building designed in this innovative style? The appearance and forms that this direction creates are significantly different from other types of design and have their own characteristics:
- use of the latest technical innovations;
- straight lines when designing objects;
- widespread use of glass, acrylic and metal;
- optimal lighting;
- visual expansion of space;
- pragmatism in arranging all the details;
- widespread use of silver-gray tones;
- cubism and optimization of all surfaces;
- effective arrangement of furniture and equipment.
All these features are easily combined to complete the task and reproduce a harmonious ultranova object. Any building can become such a project, but a one-story high-tech house is a standard of design art.
High-tech style is universal. It is ideal for decorating residential and commercial spaces.
A stylish high-tech office is notable for its unusually restrained, calm design, conducive to fruitful work.
A high-tech living room resembles a family cinema, where you can sit comfortably and spend a free evening with family or friends.
Panoramic glazing in high-tech house projects
High-tech house projects are characterized by the use of a large amount of glazing. With the advent and development of aluminum window structures, it has become possible to glaze openings of quite impressive sizes. The load-bearing capacity of the frames has increased, and the size of the window has become limited only by the maximum possible dimensions of the glass. In general, the aesthetics of windows is developing in the direction of increasing conciseness and elegance. Window manufacturers compete with each other to reduce the thickness of the frame section while maintaining its load-bearing capabilities and thermal conductivity characteristics. Thanks to thin frames and a minimal number of imposts, panoramic windows allow you to seamlessly establish a visual connection between the internal and external spaces of the house. When the load-bearing structures are shifted deeper into the room, it is possible to create a single continuous glazing plane along the facade. This architectural technique visually makes the house lighter and more impressive.
There are various options for window systems that meet modern requirements for translucent structures. Depending on the features of the architecture, as well as the scenarios for the operation of the premises, they can be blind, hinged, sliding, corner, radial, inclined or, for example, structural with the absence of visible imposts.
What is high-tech style
Prefabricated houses in the high-tech style are an opportunity to create structures using modern technologies. This is a new style that originated in Great Britain. Based on the use of ultra new materials. All elements of the style should not only be in harmony with each other, but also be as functional as possible and bring benefits.
Also, high-tech is characterized by precise proportions, a fairly large space, and good room illumination. Natural light is perfectly transmitted by clear cubic shapes, structures with straight lines, horizontal and vertical planes with right angles. Glazing of walls is often used. And windows do not have to be standard: they are built in various geometric shapes. In addition to metal, glass and plastic are used in construction.
Distinctive properties of high-tech style houses:
- Space and light.
- Flat roof.
- Focus on straight lines.
- No small details or clutter of decorations.
- Silver shades predominate in the design.
- Decorative elements may be present, but they are all discreet, simple, functional and few in number.
- The basis of the style is pragmatism.
With all that, each project is developed not only taking into account functionality and convenience of living, but also aesthetics: you can look at the house pleasantly endlessly. And many windows, transparent walls, glass partitions create a feeling of lightness, freedom, and large space. The houses are suitable for large families, the elderly, and people who prefer privacy.
Design features in high-tech house designs
High-tech house designs are distinguished by their special individuality and exclusivity of space-planning solutions. There are no standard solutions in such architecture, so the technology for constructing cottages in the high-tech style should allow the construction of houses of any complexity. Today, the best technology suitable for building high-tech houses is monolithic frame technology. This is the most advanced, reliable and durable technology. Also one of the main advantages is its flexibility and variability. The formwork is placed directly on the construction site according to the required geometry, the dimensions of which are not tied to the module, so the load-bearing structures can be of absolutely any shape. The monolithic frame can be hidden in the walls, or vice versa, remain open both in the interior and on the facade. In this case, it also begins to bear an aesthetic load, emphasizing the tectonics of the building. Thanks to the high load-bearing capacity of monolithic reinforced concrete, it is possible to implement very impressive volumetric-spatial solutions, such as remote consoles. Building volumes hovering above the ground or overhanging each other create a non-standard, memorable image and demonstrate the capabilities of the latest construction technologies.
Construction of houses, projects in high-tech style
leader in aerated block construction
Moscow, Dmitrovskoe shosse, 100, building 2. NordHouse Business Center
Opening hours: Mon-Fri: 10:00-17:00; Sat: 11:00-15:00
8 (800) 100-76-14 free call
Video Selection of parameters
Below are houses in the high-tech style made of blocks (foam blocks, aerated concrete, ceramic blocks) and bricks.
We build and design on a turnkey basis. The high-tech style emphasizes the prestige of the house.
House made of foam block 8×11 X-149 price 2,004,000 rub. Total area of the house: 120 m2
Living area of the house: 55 m2
House made of gas blocks 9x12 X-152 price 4,284,000 rub. Total area of the house: 207 m2
Living area of the house: 115 m2
High-tech house made of gas blocks 9x14 X-153 price 2,832,000 rub. Total area of the house: 189 m2
Living area of the house: 90 m2
House made of foam blocks 11x17 X-156 price 3,720,000 rub. Total area of the house: 256 m2
Living area of the house: 78 m2
High-tech house made of foam blocks 11x15 X-212 price 3,000,000 rub. Total area of the house: 212 m2
Living area of the house: 89 m2
House made of aerated block X-215 price 5,136,000 rub. Total area of the house: 344 m2
Living area of the house: 132 m2
High-tech house made of foam blocks 11x17 X-246 price RUB 2,784,000. Total area of the house: 170 m2
Living area of the house: 85 m2
House made of foam blocks 12x12 X-247 price 3,240,000 rub. Total area of the house: 220 m2
Living area of the house: 94 m2
House made of foam blocks 18x17 X-248 price RUB 3,564,000. Total area of the house: 229 m2
Living area of the house: 89 m2
House made of foam blocks X-303 price 3,732,000 rub. Total area of the house: 240 m2
Living area of the house: 117 m2
House made of foam blocks X-307 price 5,156,400 rub. Total area of the house: 355 m2
Living area of the house: 116 m2
Cottage made of foam blocks 10 by 15 X-308 price 2,412,000 rub. Total area of the house: 164 m2
Living area of the house: 91 m2
House made of foam blocks X-311 price RUB 2,136,000. Total area of the house: 128 m2
Living area of the house: 62 m2
House made of foam blocks 11 by 18 X-312 price 2,484,000 rub. Total area of the house: 156 m2
Living area of the house: 82 m2
House made of foam blocks 17×20 X-318 price 3,816,000 rub. Total area of the house: 257 m2
Living area of the house: 126 m2
House made of foam blocks X-322 price RUB 2,364,000. Total area of the house: 160 m2
Living area of the house: 74 m2
House made of foam blocks X-327 price RUB 3,288,000. Total area of the house: 237 m2
Living area of the house: 114 m2
High-tech house made of foam blocks X-328 price RUB 1,776,000. Total area of the house: 114 m2
Living area of the house: 78 m2
House made of foam blocks X-329 price RUB 2,316,000. Total area of the house: 159 m2
Living area of the house: 141 m2
House made of foam blocks with a swimming pool X-332 price 6,096,000 rub. Total area of the house: 352 m2
Living area of the house: 118 m2
More projects
Moscow, Dmitrovskoe shosse, 100, building 2, entrance 9, office 3212 In the office center Dmitrovskoe shosse, 100, access system. Don't forget to take any identification document with you. If you plan to arrive on Saturday, please call back on Friday before 19:00 so that we can order a pass for you.
Travel by public transport: from Seligerskaya metro by buses 63, 994, 78 to the Yakhromsky proezdi stop or Dubininskaya street
+7 (mobile) / +7 [email protected] Working hours: Mon-Fri: 9:00 - 18:00, Sat: 11.00 - 15.00, Sun: closed
© 2020 All rights reserved.
Menu
- home
- Projects
- Order a house
- Order a project
- Technologies
- Question answer
- Contacts
Projects
- Economy: up to 100m2
- Standard: 120 – 250m2
- Brick: 100 – 250m2
- Modern style: 150 – 450m2
- - modern cottage
- - Wright style
- - Hi-tech style
- - Loft style
- — Minimalism style
Order a project Fill out the form and our managers will contact you after a while
Send a sample contract Fill out the form and we will send a sample contract
Loan calculator from
When building a house:
0.00 ₽
with down payment
0.00 ₽
Amount of credit:
0.00 ₽
monthly payment for 0 months.
0.00 ₽
You can get more detailed information by phone 8-910-833-64-91
Engineering equipment in high-tech house projects
The technological effectiveness of high-tech house designs does not end only with a spectacular and modern external appearance. A person comes into contact with a house primarily in the process of living in it. And the comfort of staying in a house depends on how easy and carefree a person’s contact with the architectural environment will be. In essence, we see an interface already adapted for humans in the form of various switches, regulators, sensors and sensors, behind which complex, well-thought-out engineering systems are hidden. A person feels comfortable and comfortable when he gets the desired result without participating in the process itself. Therefore, engineering systems must operate mainly in autonomous mode and maintain the necessary microclimate in the house. In addition, today there are increased demands on their appearance. Being part of the interior or exterior, engineering communications influence the aesthetics of architecture. In high-tech style cottages there is a tendency towards the most hidden and laconic design of engineering exits and controls. Thus, they do not interfere with the perception of the architecture of internal and external spaces, but add subtle and elegant details that emphasize the high technology of engineering equipment. But communications can also be open if the architect’s idea requires it. In this case, each element of the system is visible and begins to work in the overall design.
We build ultra-modern houses in high-tech style!
High-tech is a trend that is only gaining momentum in our country. However, this style has rich future prospects due to its merits.
We invite you to take a closer look at the advantages of the High-Tech style using the example of projects from Vevant architects.
Two-storey cottage in high-tech style S=239.12 sq.m. for a large family of 5-6 people.
The main advantage is the architecture, which is unusual for the Tyumen region. Simplicity that looks presentable and rich. This effect is achieved due to strict lines, the absence of decorative elements and the installation of large windows. In addition, the color scheme of the style plays a huge role, which gives the facades an expensive and noble look: predominantly white, beige and light gray, as well as a metallic shade.
As for the internal arrangement of the rooms of the house, it is distinguished by a large amount of free space and natural light due to large windows. Both factors are very attractive for families with children.
Another project from our architects that breaks the usual stereotypes in architecture is “Sir Foster”. One-story house S=105.7 sq.m., which combines the traditional interior of the premises and the modern style of the facades.
According to the style rules, the house has a flat roof, to which a light staircase leads from the spacious summer terrace. Here, household members can relax after a busy day at work in the city, enjoying communication with each other, fresh air and views from the roof.
Design of high-tech houses in the architectural bureau of Ilya Eliseev
The architectural bureau of Ilya Eliseev is focused on the design and implementation of private country houses of the highest quality. To do this, in our architectural studio we use high-tech technologies at every stage of creating a house. Starting with design, modern technologies such as spatial modeling and virtual reality help us create homes that are thought out to the smallest detail. In one 3D model, all components of the house are taken into account and connected, such as the load-bearing frame, walls, windows, finishing materials, furniture filling, external and internal utility networks. This approach eliminates errors and accidental intersections and helps the architect create a project that best reflects reality. Using virtual reality glasses, you can see the house as it will be, walk through it, feel the scale, the convenience of furniture arrangement, the degree of natural light, ceiling heights, etc.
High-tech style houses made of sip panels (photo)
Frame houses made from sip panels are loved for their relatively low cost, ease and speed of installation, as well as good thermal insulation properties. The design of each house is created individually, which means it can have any shape, size and proportions depending on the site and the needs of the customer. This feature, combined with environmental friendliness and the ability to decorate the facade with any material of your choice, allows you to assemble very stylish private houses in the high-tech style from sip panels. Make sure by looking at the following photos!
The main features inherent in high-tech cottages
The exterior of the buildings does not contain any prominent architectural elements, everything is simple and concise
Most buildings in this style are one-story, although there are projects of high-tech houses, although much less common, with 2-3 floors. What is inherent in this architectural style and makes it stand out from other buildings? High-tech cottages are characterized by the following features:
- the exterior of the buildings does not contain any prominent architectural elements, everything is simple and concise;
- external and internal forms contain a minimum of roundness, they are predominantly rectangular, triangular;
- the roof of the houses contains a minimum of kinks, often flat or gable with a slight angle of inclination;
- if the house plan includes columns, they also have the correct geometry and do not visually stand out against the general background;
- a characteristic element of the style are large stained glass windows, which can occupy one of the walls completely or most of it;
- a frequent element of the exterior is the asymmetry of walls and architectural elements;
- an important feature of the style are colors (basic - gray, white, black, steel, beige; inserts of brown, red, yellow, orange);
- in the decoration of the facade and interior, modern artificial materials, wood or natural stone should be kept to a minimum.
High-tech houses are as functional as possible, there is nothing superfluous in them, and this applies to both architecture and interior layout
High-tech houses are as functional as possible, there is nothing superfluous in them, and this applies to both architecture and interior layout. The interior is strictly zoned, characterized by clear geometric shapes and lines without smooth transitions and small elements. Among the finishing materials, plastic, glass, and mirrors predominate. Inside the spacious rooms there are many different lamps, not only on the ceiling, but also in the most unexpected places. The abundance of diffused light is an integral feature of the interior of high-tech cottages, which is taken into account when designing them.
Increased price
It should be noted that the design, finishing and equipment of a modern private house in the high-tech style will cost much more than a conventional house.
The reason for this is that when creating a high-tech house, only fairly expensive materials and equipment developed in recent years are used.
Over time, the owners of the house will come to a firm conviction that such long-term investments are fully justified and profitable due to the comfort of living and a long service life without the need for modernization.
Materials for the implementation of high-tech house projects
Despite the unusual external forms, the most common building materials are used for the construction of buildings in an ultra-modern style.
Despite the unusual external forms, the most common building materials are used for the construction of buildings in an ultra-modern style. What building materials are used in the designs of houses of this architectural style for the construction of walls? Preference is given to the following building materials:
- aerated concrete blocks;
- ceramic blocks;
- foam concrete;
- brick;
- materials for frame construction.
Aerated concrete and ceramic blocks are excellent for implementing high-tech house projects for several reasons. The first of these is the convenience and high speed of laying these building materials. The second is the absence of small elements in the designs of houses of this architectural style, which means that large blocks with their minimal adjustment are ideal. The weight of the porous material and its low thermal conductivity are also important, which makes it possible to save on thermal insulation materials and the construction of a massive, high-strength foundation. In addition, the cost of blocks and prices for their laying are lower when compared, for example, with bricks.
Frame houses in high-tech style
Brick is also sometimes used to build high-tech houses
Brick is also sometimes used for construction. This building material is a priority when constructing large buildings, when the strength of the building comes to the fore. Small one-story houses can, at the request of the developer, be built using the frame-panel method, which is more economical and much faster. After applying finishing materials that match the architectural style, it is impossible to determine the frame nature of the building.
High-tech houses are distinguished by an unusual roof shape. It has a slight slope or is completely flat. This feature requires an extraordinary approach to the selection of roofing materials. In the design of a one-story house with a flat roof, it is usually assumed that special polyvinyl chloride membranes will be used for this purpose. For pitched roofs, durable metal tiles or profiled sheets are used.
One of the features of most high-tech buildings is the low overall weight of the buildings (windows instead of walls, non-massive roofs, minimal furniture). In addition, basement floors are extremely rarely designed and implemented in such houses. These factors influence the choice of foundation structures, which is included in house designs. As a rule, for the strength and stability of ultra-modern buildings, it is sufficient to construct a non-buried reinforced foundation, which can be reinforced with piles in the presence of unstable soils at the building site. For small one-story cottages, especially those built using a frame method, a columnar foundation is sufficient.
Modern houses made of timber in high-tech style
Wooden houses can also have a high-tech facade design. Moreover, the timber will help soften the cold and austere appearance of the house, and will also allow it to blend harmoniously into the environment. At the end of this article - 6 more beautiful photos of private houses!
