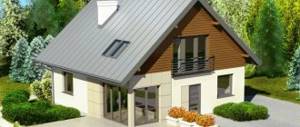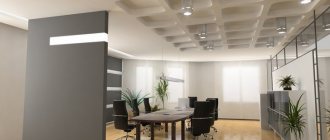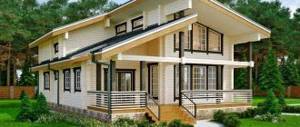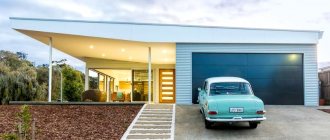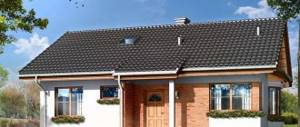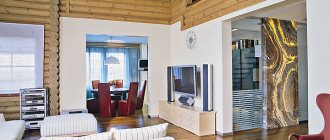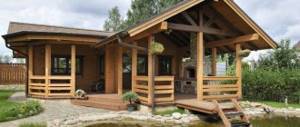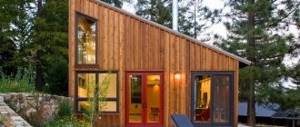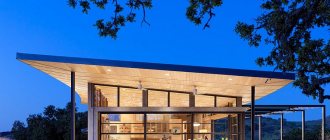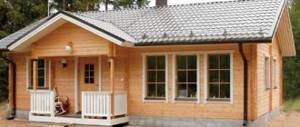Features of flat roof house projects
In recent decades, there has been a noticeable leap in the quality of sales of private country houses and residences.
People's taste preferences are improving, technologies in the field of construction, utilities and finishing materials are developing. Thanks to this, modern architecture is becoming freer and bolder, and more and more designs of houses and cottages with flat roofs are appearing. When designing houses with flat roofs, the architect has much more freedom in creating a volumetric-spatial composition compared to designing houses with a pitched roof. The volume of a building can be very simple and laconic, or quite complex and multifaceted, and the visual image depends only on the general concept and is not limited by any style features.
There are several variations of the architectural expression of a flat roof:
- No roof overhangs. With this option, the wall of the building turns into a parapet. The resulting simple cubic volumes can be used to create a volumetric-spatial composition of any complexity.
- With roof overhangs. In this case, the floor slab extends beyond the external walls of the building. This could be a small canopy or a canopy over the entire terrace. The rhythm of the clear horizontals of the canopies creates a very dynamic and free composition. Thanks to the roof overhangs, the volume of the building is not limited by the contour of the walls, which creates a feeling of lightness.
- Combination of cubic volumes and horizontal overhangs. As a result of the combination of two techniques, a complex play of volumes and horizontal planes is obtained, which makes the composition dynamic and filled with details.
What to build a house with a flat roof from
A flat roof of any type places a particular load on the walls and load-bearing elements of the building. Therefore, it is important when designing to determine the materials that are optimally suited for the selected type of flat roof. The technical characteristics of steam, hydro and heat insulating materials are also of particular importance.
Flat roofs are suitable in any climatic conditions
Residential house made of timber
When building a house from timber, the high quality of the building material is taken into account. A flat roof of this design must reliably protect not only the interior of the building, but also the walls. Designing a house made of timber involves the following main points:
- waterproofing is made of membrane materials that do not require the use of gas burners during installation;
- material for the construction of walls must be treated with fire-resistant impregnations;
- drainage system, storm drains are always present in the design of the house;
- Reinforced concrete slabs are not used for wooden structures.
The roof may have a slightly sloped shape to improve rainfall drainage
Aerated concrete building
The construction of a residential building made of aerated concrete with a flat roof involves taking into account important features that the project must comply with. The main requirement is that the roof slope must have a slope of 2–4°. Depending on the type of insulating materials and the number of their layers, the exact slope indicator is determined. The following features of the construction of houses made of aerated concrete with a flat roof are also relevant:
- the supporting frame of the roof is presented in the form of wooden beams;
- combined roofs are constructed without an attic;
- careful insulation and waterproofing are important to protect the roof frame;
- when designing a house made of aerated concrete, the region and climatic conditions are taken into account when determining the thickness of the walls;
- The design documentation must indicate the technical characteristics of all materials and the parameters of aerated concrete.
Roll waterproofing is optimal for houses made of aerated concrete
Foam block building
For buildings made of foam blocks, the choice of project is based on the same requirements as for buildings made of aerated concrete. With proper calculation, it is possible to use floors in the form of a reinforced concrete slab, but this requires calculation of the load-bearing capacity of the walls. Waterproofing is carried out using polymer mastics, and the thickness of the insulation layer depends on the climatic characteristics of the region. Plaster, facing tiles and other similar materials are suitable for exterior finishing. Design documentation must include technical characteristics of materials and parameters of the building’s structural elements.
A house made of foam blocks can be easily finished on the outside with any suitable materials
Video: design options for houses made of foam blocks
Advantages of houses with flat roofs
When comparing house designs with flat and pitched roofs, several objective advantages can be identified in houses with a flat roof. Thanks to flat ceilings, the interior spaces are geometrically correct and clean; there are no awkward corners or ceiling slopes, as on the attic floors of houses with pitched roofs. The ceiling height is chosen to be optimal for the given scale of the premises, while in houses with pitched roofs there are areas with too low or too high a height. Thus, in cottages with flat roofs, the entire designed volume of the building is used as efficiently as possible.
As a rule, the second floors of houses with flat roofs are smaller in area compared to the first. Thanks to this, it becomes possible to create exploitable roofs on the second floor. You can play out various scenarios for using open spaces, diversifying your time in a country house. In addition, terraces visually increase the interior space of the premises, being their natural extension.
Advantages and disadvantages of a flat roof
It is clear that a well-equipped flat area at the top of the building can be used as a recreation area, a gym, or an original living room - its purpose depends entirely on the imagination and interests of the owners. But first of all, the roof of a house is a guarantor of the reliability, waterproofness and durability of the entire building. Therefore, a roof without slopes, like everything new, raises many questions, the main one among them: what is good about such a design and what may be wrong with it.
Arguments for horizontal roofing
- The flat roof attracts with its simplicity and time of installation. The roofing layers are laid on concrete slabs supported by wall panels. There is no need to create a sheathing, use timber, boards, or other lumber; the surface is installed in one plane, without scaffolding or insurance. This saves time, finances, and resources.
- The horizontal plane design is reliable, durable, and does not require annual maintenance. If the technology and sequence of construction work is followed, and the drainage of melt and rainwater is properly arranged, a long service life is guaranteed.
- High thermal insulation capacity of all roofing options.
A well-made roof allows you to even build a lawn on it.
- Saving materials, working time, and money costs by reducing area.
- Ease of installation and servicing of various equipment (air conditioners, ventilation, antennas, solar panels);
- Attractive design of the facade of the house with a flat roof, clarity and completeness of lines.
- The ability to use the additionally created area at your own discretion - recreation, sports, hobbies, entertainment.
In general, the design of a house with a flat roof fits well into the surrounding nature, and a practical approach to the additional space created on the roof improves the quality of living and leisure activities.
Cons of a flat roof
The main and significant disadvantage of the horizontal design is the danger of leakage. The snow that has accumulated over the winter melts and seeps through the smallest cracks, gradually expanding them, moistening the walls of the house. This is a common occurrence with roofs that are installed incorrectly. This drawback will not appear if all the work was carried out using technology, but whether this will be possible will not be known immediately.
The second most important disadvantage of a flat roof is the guaranteed accumulation of snow on it, which will have to be cleaned manually if you plan to go “out into the open sky” in winter.
As a result, you can only trust the construction of a house with a flat roof to a developer who provides a guarantee for the work performed, plus, you must be prepared for snow removal work.
Drainage in house projects with flat roofs
There are several developed solutions for draining rainwater from flat roofs. Several methods can be used in one house, depending on the architectural features of the building. It is most advisable to use organized internal drainage, when water is collected from roofs and terraces into funnels, and then through a system of drainpipes located inside the house, it goes into the storm drain.
There are two options for external drainage. In the first, water is also collected by funnels, but only in this case the drainpipes are located outside the building and go down to the ground along the facades. In the second option, water is drained through a parapet funnel, which is a horizontal pipe built into the parapet.
And the option of unorganized external drainage from canopies and unused canopies is possible.
Advantages of a flat roof
This trend is explained by a number of significant advantages that this particular type of roofing has. Firstly, it is structurally simpler. That is, its construction requires less time and materials. It's easier to insulate it. This leads to a reduction in construction time and significant cost savings. It is not surprising that in a market economy this type of roofing has become most widespread. Read here! House with a bay window - 90 photos of design features of traditional and modern projects
And secondly, a flat roof is a potential opportunity to increase the usable area that you can use. After all, such a roof can be made usable - which is what we see in numerous projects of modern houses with a flat roof.
And this idea has long since begun to migrate from beautiful projects to reality. This is not an architectural utopia, but something that you can implement in your own two-story house with a flat roof if you wish.
Operation of houses with flat roofs in winter
In our climate zone, cottage owners must be prepared for the fact that in winter there is snow on the roofs and terraces. If all construction technologies are followed, this does not pose any danger to either the building structures or the coating materials. Whether to clear snow or not is the choice of the home owners. When developing a structural design for a house, all possible loads are taken into account, including snow loads, taken according to climatic standards for a given region. The most reliable construction technology suitable for the implementation of houses with flat usable roofs is monolithic frame. In this technology, a monolithic building frame is cast from reinforced concrete directly on the construction site, consisting of a foundation slab, columns, pylons and floor slabs. The walls are made of lightweight block materials. A one-piece monolithic ceiling, cast using hydrophobic additives, is in itself a reliable base that is resistant to moisture penetration. A roofing cake with a final layer of waterproofing is laid on top of the slab. There are several types of modern waterproofing materials, the choice of which depends on the finishing coating of the terrace. If according to the project the terrace is finished with porcelain stoneware, then cement waterproofing is applied underneath it. If you plan to have a terrace board on adjustable supports, you can use either rolled waterproofing or a membrane. Any of these types of waterproofing, when properly installed, provides reliable protection of the roofing pie from moisture.
Pros and cons of a flat roof
A flat roof, like any other, has both advantages and disadvantages. First of all, you need to pay attention to the advantages that determined the popularity of the flat roof and the activity of its use in the construction of private houses:
- Compared to other types of roofs, the area is smallest - this allows you to save money and labor resources.
- Simplicity, safety and ease of installation - the flat roof is a horizontal surface, which means it is almost impossible to fall from it, all tools are at arm's length.
- High-speed construction - as a result of the first two advantages, it follows that the work is carried out much faster than with other types of roofs.
- Easy maintenance - replacement of the covering is carried out quickly, dismantling the damaged part of the roof will not be difficult.
- Using additional space - installing a usable type of roof gives the owner new perspectives and opens up a number of possibilities for arrangement.
- You can install transparent roof elements, panoramic glass on the roof, which will give you the opportunity to look at the sky - this is an opportunity that many will like and sounds very tempting.
- Thanks to the popularity of minimalism, such a roof would be very appropriate; in addition, with the help of such a roof, a house can become original and unique, because those with clear geometric shapes are now at the peak of popularity.
We have considered the advantages, but we should not forget about the disadvantages:
- Mechanical cleaning of the roof is necessary, as snow or fallen leaves can accumulate there.
- Due to the structural complexity of constructing gutters, there is a possibility of their clogging; this is especially important in bad weather.
- It is necessary to constantly check the moisture content of the thermal insulation and the condition of the roof as a whole.
Design of houses with flat roofs in the architectural bureau of Ilya Eliseev
The architectural bureau of Ilya Eliseev is engaged in individual design and construction of houses and cottages with flat roofs. We work in this architectural direction, as it corresponds to our aesthetic preferences and meets all the requirements necessary for living in a country house. Over the years of designing and implementing houses with flat roofs, we have accumulated a sufficient amount of knowledge and skills to create projects of the highest class. At the stage of developing a house, we think through in detail all the building structures, technological components, walls and floors, as well as the installation of utility networks, so that the process of operating the house is as comfortable as possible and does not require special attention.
Advantages of buildings with flat roofs
A flat roof in a private house can be equipped with a mini-garden, a gym with exercise equipment, a swimming pool or a modest place to relax.
Despite all these ideas, the function of the roof, first of all, is to protect the structure, so it must be reliable, durable and not allow moisture to enter the room.
It is precisely on the basis of these characteristics that many are afraid to equip such a roof for their home. So, let's talk about the pros and cons of the design and start with the advantages:
If you look at the photos of houses with a flat roof, you will notice that a flat roof can attract with its simple appearance.
Read: DIY country houses - ideas for interior and exterior. 135 photos of the most beautiful solutions
In addition, the construction of such a structure is much simpler and cheaper than the usual gable roof. The work of constructing a roof consists of laying the covering on concrete slabs that rest securely on the load-bearing walls of the house.
For such a roof there is no need to construct lathing, scaffolding and other devices and therefore, the installation of such a roof takes a minimum of time, money and effort.
A flat roof is quite reliable and durable and does not require annual maintenance. If all rules and techniques are followed during construction, the structure will last a long time.
The roofing material of this type of roof has a high thermal insulation capacity.
The style of a house with a flat roof is emphasized by completeness, strict lines and laconicism.
The roof surface area can be used at the discretion of the residents. This approach allows you to organize a place for family leisure, and this, in turn, improves the quality of life.
