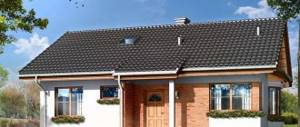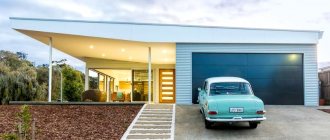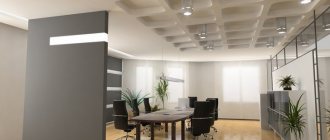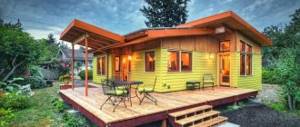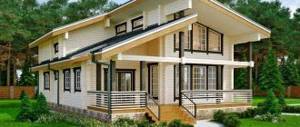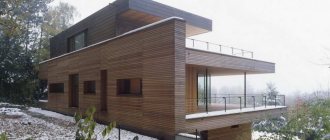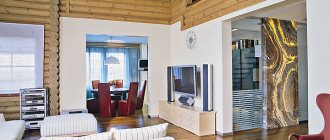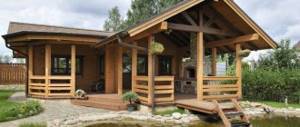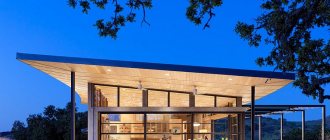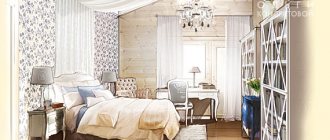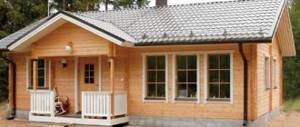Advantages and disadvantages of one-story residential buildings
It should be noted that private houses on one floor can be supplemented not only with a good basement, but also with a residential attic, garage and terrace
Why one-story? Because such houses combine many indicators:
- Comfort;
- Inexpensive cost;
- The ability to create an economically viable home that requires minimal investment for maintenance;
- Build a house even on a small piece of land.
It should be taken into account that private houses on one floor can be supplemented not only with a good basement, but also with a residential attic, a garage and a terrace, and this is a big plus for the usable area and an excellent opportunity to expand your own space. In addition, it is much easier to create your own type of one-story house than a two or more storey building; just look at the “tested” projects of one-story houses from development companies and choose the most aesthetic, practical and attractive one.
Single-story buildings have their own characteristics, the main one of which is clear space planning
But one-story buildings have their own characteristics, the main of which is clear space planning. It is necessary to place rooms and premises “on paper” before the start of construction, since during the construction process it will no longer be possible to adjust the building. Even the slightest adjustments will lead to the fact that buildings that are beautiful on paper will end up unsightly, so take as a basis such indicators of the future home as:
- Cost-effectiveness in the construction and operation of the finished structure;
- Functionality, comfort of the future home.
Of course, one of the fundamental factors influencing the number of floors of a house is the size of the plot.
For a one-story house, both small and medium-sized plots of land are equally ideal; on a large plot, such a structure may not look entirely ideal. The advantages of one-story buildings include the following indicators:
- Aesthetics. Two or more storey buildings do not always rise “proudly”, striking others with their beauty. In fact, designs of one-story houses can be so unusual and attractive that no other building can compete with them. If a good architect worked on drawing up the plan, selected the right materials for finishing and embodied all the customer’s wishes in form and aesthetics, the building will truly turn out to be unique and incredibly beautiful. And, by the way, don’t forget about the exterior finishing; there is a wide choice of materials, so it all depends on the budget and preferences of the developer.
- Saving. Less load on the load-bearing foundation allows you to build an inexpensive foundation, which will help you invest in finishing and the most efficient design of your future home.
- Budgeting is not only about money, but also about time. Any one-story houses are built in one season. In addition, it will require less money to maintain a one-story building than to provide heat and comfort to a multi-story building.
- Versatility is another plus of the house. It can be built on any soil, used as a main house, and then, when expanding needs, as an insulated country house.
- Convenience. Ease of repair and cleaning - these are the main factors that concern every reasonable developer. Safety of movement ensures that your elderly relatives and people with disabilities will not experience inconvenience in front of stairs. In addition, the location of all rooms on the same level significantly reduces the risk of injury if there are small children in the family.
- Construction savings are also achieved by reducing funding for the arrangement of the second or more floors.
- The simplicity of engineering diagrams and communications also plays a role, as does the simplification of construction schemes.
Psychologists often say that each family member needs their own space
Psychologists often say that each family member needs their own space, but they also argue that in one-story houses unity and a sense of cohesion, the so-called “family spirit,” are preserved. This is also why one-story buildings, even if supplemented with a terrace or a residential attic, are considered more cozy and comfortable for living.
Advantages of one-story brick houses
Advice! To build a one-story house, you do not need special equipment, which means that the landscape of the site will retain its original shape.
Such houses also have disadvantages:
- Limited sizes. If you need large rooms, but the plot is small, give preference to a two-story house or a project with a residential attic.
- Sufficient insulation and insulation will be required, since the living quarters will be located close to the ground.
- Dependence on relief. However, here you can beat the disadvantage by building a house on a pile foundation; with this technology, the soil, its bearing capacity, the presence of ups and downs do not matter.
What is the attractiveness of two-story house projects?
The increased interest in two-story buildings is due to the following points:
- Houses with two floors allow you to achieve significant savings in terms of land. The area for the building is small enough to free up additional usable space on the territory for the construction of utility and other small structures.
- Projects of two-story houses, which involve the construction of a building based on foam blocks, bring significant savings. Moreover, this saving concerns not only the construction process, but also the cost of materials. An example for comparison is a large one-story building built on a brick base with a similar total area as a two-story building made of foam blocks. In this case, the foundation will occupy a much smaller area, the cost of roofing will decrease, since the size of the roof will also decrease.
- The energy efficiency of two-story cottages is significantly higher than that of buildings with one floor, since the lower part of the building will partially heat the upper rooms.
- The layout of two-story houses made of timber, as well as buildings based on panels, brick, and stone, always look solid and solid against the background of one-story buildings.
During the construction of two-story houses, special attention is paid to the safety of staircase structures
Basic requirements for the parameters of a one-story house
To make it easier to decide on the design of your future home, it is better to think through the fundamental requirements for the house in advance.
To make it easier to decide on the design of your future home, it is better to think through the fundamental requirements for the house in advance. To do this, you need to determine points such as:
- House area. Everything is included here: the number of rooms, utility rooms, as well as how much of the site you are willing to sacrifice for construction.
- Significant changes in terrain will require additional waterproofing, especially if the ground aquifers are high enough.
- The desired number of rooms also requires sufficient sanitary areas.
- Extensions such as garages and outdoor storage areas will also require space.
If you encounter difficulties with planning, photos of practical one-story houses will help
If you encounter difficulties, photos of practical one-story houses will help. Such illustrations will clearly demonstrate all the possibilities of constructive placement and the aesthetics of finished buildings. And when all the requirements are taken into account, you can decide on the project.
Advice! If you plan to build by hiring the services of a developer, it makes sense to look at ready-made projects of one-story houses. In this case, construction will be cheaper, and there is also the possibility of making additions.
Brief classification of changes in private house projects
Over the past 50 years, humanity has made significant progress in the construction of buildings. The advent of frame technology upended all established norms regarding the quality of cottages and the speed of their construction.
Layout of the first floor of a cottage 8x8 m with a terrace and a parking space for a car
Soviet-built houses have a characteristic imprint of their time. Against their background, modern buildings have a number of distinctive features:
- the number of windows has changed;
- the dimensional parameters of window structures have increased;
- the line of building materials has not only been improved, but also expanded significantly;
- slate was replaced by other roofing materials (corrugated sheets, metal tiles, flexible types of tiles, ondulin, etc.);
- design and architecture have improved, become more beautiful and complex.
Living room on the second floor with panoramic windows and wood trim
The reduced ceiling level is determined by the desire to save on heating and simplify the process of interior finishing, as well as all subsequent repairs. It is inconvenient to work with ceilings 3 m high; gluing wallpaper and whitewashing used to take a lot of time.
Helpful advice! The most optimal ceiling height is 2.5 m. In general terms, it is considered the minimum, so you should not reduce the ceiling level below this parameter.
Modern houses have not only a functional layout, but also a presentable appearance
Although today there are two-story houses made of timber, glued material is extremely rarely used for the construction of modern cottages; most often, rounded or profiled options are used. Despite the environmental friendliness of wood, the market can offer alternative raw materials that are practical, affordable and have similar properties.
Most houses require the installation of large, wide window structures. In Soviet times, rooms were equipped with small windows, the minimum number of which per room was about 5 structures.
An example of a simple and comfortable two-story cottage
Layout of a house with an attic: photos and features
If we are talking about creating a foundation for a cottage made of timber, there are practically no restrictions, since a house made of this material is light in weight.
Helpful advice! To save money on building a house, you can build the foundation yourself. Wooden cottages allow this.
Most often, two-story house plans 8 by 8 m require the installation of the following types of foundations:
- columnar;
- tape;
- combined.
Example of the first floor of a cottage
If timber with a cross-section of no more than 15 cm is used for construction, you can limit yourself to installing a columnar base. At the same time, it is not recommended to carry out additional insulation, as well as to do facade finishing work. Glued laminated timber can be used.
Wind loads affect the stability of the house, so it is recommended to install a combined or strip type base. This requirement especially applies to cases where the cross-section of the material exceeds 15 cm.
An example of the layout of an 8 by 8 house with an attic: photo of a cottage made of timber
Below is the layout of a two-story house 8x8 m - a good example of proper distribution of internal space. The facade of the building has a symmetrical external design, while the front and back of the house are significantly different from each other.
Due to the fact that the attic floor protrudes far forward, a lot of free space is created under its roof. Using this unusual technique, the architect was able to create a comfortable terrace behind the house.
Project of a two-story house 8x8 with an attic: view of the facade with the main entrance
The highlight of this house is the presence of an outdoor stove near the house. The terrace space can be used for relaxation, even during rain. The large area allows you to install swings, a playground, benches, flower beds, garden furniture or small sofas in this area. The stove can be used to cook food over an open fire.
Helpful advice! Taking into account the fact that wood is a fire-hazardous material, and the stove structure is adjacent to the house, it would not be superfluous to take care of safety. Impregnate the wood around the stove with special protective agents. In addition to this, you can line this area with a material that has non-flammable properties. Natural stone or brick is suitable for these purposes.
House with attic: view of the backyard with terrace and stone stove
Features of placing rooms in the house
The layout of the first floor contains all the necessary premises for comfort:
- entrance hall with wardrobe;
- full bathroom;
- a kitchen with a small adjacent room that can be used as a pantry;
- large living room with stairs leading to the second floor;
- a bedroom that can be used as a guest room or a room intended for the residence of an elderly person (climbing stairs to the second floor for disabled and elderly people can be problematic and dangerous).
Layout of a two-story house photo with an attic: plans for the first and attic floors
The upper floor, as can be seen on the plan of a two-story house 8 by 8 m, is intended for relaxation and sleep. The staircase leading from the first floor ends in a fairly spacious hall, into which all the remaining rooms open:
- bathroom;
- children's room with wardrobe;
- a small room adjacent to the chimney (here you can install exercise equipment and store things);
- large bedroom for parents combined with an office.
The parent bedroom has a long balcony under the roof. It overlooks the backyard and is located directly above the terrace.
