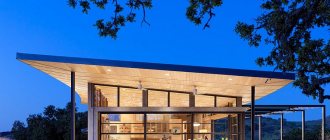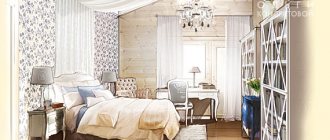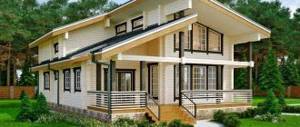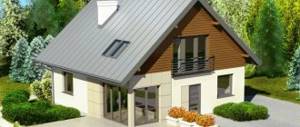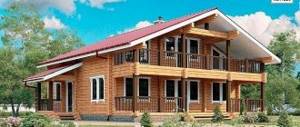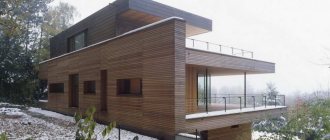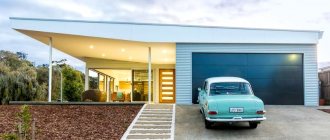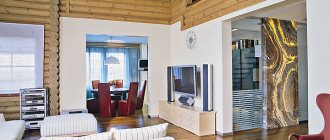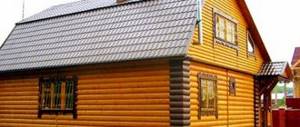Minka (literally "people's house(s)") is a traditional Japanese house.
In the context of the division of Japanese society into classes, minka were the dwellings of Japanese peasants, artisans and merchants, i.e. non-samurai part of the population. But since then, the class division of society has disappeared, so the word “minka” can be used to refer to any traditional Japanese houses of the appropriate age.
Minks have a wide range of styles and sizes, which is largely due to geographical and climatic conditions, as well as the lifestyle of the inhabitants of the house. But in principle, minka can be divided into two types: village houses (noka; nōka) and city houses (machiya; machiya) . In the case of village houses, a subclass of fishermen's houses can also be distinguished, which are called gyoka.
In general, surviving minkas are considered historical monuments, and many are protected by local municipalities or the national government. Of particular note are the so-called gasshō-zukuri , which survive in two villages in central Japan - Shirakawa (Gifu Prefecture) and Gokayama (Toyama Prefecture). Collectively, these buildings have been listed as a UNESCO World Heritage Site. The peculiarity of these houses is their roofs, which meet at an angle of 60 degrees, like hands folded in prayer. Actually, this is reflected in their name - “gassho-zukuri” can be translated as “folded hands”.
The central principle in the construction of the mink was the use of cheap and accessible building materials. The peasants could not afford to import something very expensive or use something that was difficult to find in their home village. So, almost all nokas are made exclusively from wood, bamboo, clay and various types of grass and straw.
The “skeleton” of the house, roofs, walls and supports are made of wood. fusuma screens were used instead .
Grasses and straw were also used to make roofing, mushiro mats and tatami mats. Sometimes the roof, in addition to thatch, was covered with baked clay tiles. Stone was often used to create or strengthen the foundation of a house, but stone was never used in the construction of the house itself.
As in other forms of traditional Japanese architecture, wooden supports supported the bulk of the structure, so that "windows" could be created in any part of the house. The supports formed the "skeleton" of the house, connecting to the cross beams in an ingenious structure without the use of nails, and the "holes" in the walls of the house were made using shoji and heavier wooden doors.
Gassho-zukuri are perhaps the most recognizable Japanese houses, and also the tallest - due to their outstanding roofs in every sense. High roofs made it possible to do without a chimney and arrange extensive storage areas, and also, first of all, to protect the house from moisture. Thanks to the design of the roof, snow or rain immediately rolled down without stopping, making the roof practically “waterproof”, and the straw covering it almost did not rot.
There are three main roof styles, which share a number of similarities with the roofs of other styles of Japanese architecture. Most machiya have gable, gabled "kirizuma" roofs , covered with roofing shingles or tiles. In contrast, most noka were either thatched (yosemune) and had roofs sloping on four sides, or their roofs were made with multiple gables and covered with shingles and thatch (irimoya).
Special caps were installed at the roof ridge and at the junctions of various sections. The tiles or shingles that covered the roofs often served as the only artistic decoration of the houses, plus the roof ridges were decorated with ornaments.
The interior decoration of a mink was usually divided into two sections. In the first of them, an earthen floor was left, this area was called “home” (doma), and in the second, the floor was raised 50 cm above the level of the house and covered with tatami or musiro . The house was used for cooking and other agricultural needs. As a rule, it contained a kamado clay stove , a wooden washbasin, barrels for food and jugs for water.
A large wooden ōdo door served as the main entrance to the building. A built-in irori hearth was often built into the raised floor , but no chimney was built to connect the hearth to the outside environment. Only sometimes a small ventilation window was made in the roof. The smoke went up, under the roof, so that the residents did not breathe it or soot, but nevertheless the smoke stained the straw, which had to be changed often.
A Japanese house is such an original structure that it is difficult to say who influenced whom: either the inhabitant of this home expressed his life philosophy through it, or, on the contrary, the house formed the peculiar habits of those who live in it.
A Japanese house is a canopy, and a canopy over an empty space . This is primarily a roof supported by a frame of wooden rafters and supports. There are no walls or doors in our understanding, because in each room three of the four walls can be moved apart at any time, or even removed altogether. When such sliding doors, easily removed from the grooves, serve as external walls, that is, they act as windows, they are covered with white rice paper, similar to tissue paper, and are called shoji.
When you first see the inside of a Japanese home , what strikes you most is the complete absence of any furniture. All you see is the exposed wood of the support posts and rafters, the ceiling of planed boards, the latticework of shoji , the rice paper of which softly diffuses the light coming from outside. Under your bare feet, the tatami springs slightly—hard, three-finger-thick mats made of quilted straw mats . The floor, made up of these golden rectangles, is completely empty. The walls are also empty. There are no decorations anywhere, except for a niche where a scroll with a painting or a calligraphed poem hangs, and under it there is a vase of flowers: ikebana.
One thing is certain: the traditional Japanese house in many ways anticipated the innovations of modern architecture. Frame foundations and sliding walls have only recently gained recognition among builders, while removable partitions and replaceable floors are still a thing of the future.
A Japanese house is designed for summer. Its interiors are really well ventilated during humid heat. However, the dignity of a traditional Japanese home is reversed when it is equally desperately drafted in winter. And the cold here makes itself felt from November to March. The Japanese seem to have come to terms with the fact that it is always cold in the house in winter. They are content to warm their hands or feet, without even thinking about heating the room itself. We can say that in the tradition of Japanese housing there is no heating, but heating.
Only when you feel with your skin in a Japanese house what its closeness to nature turns into on winter days, do you truly understand the meaning of the Japanese bath - furo: this is the main type of self-heating. In the daily life of every Japanese, regardless of his position and income, there is no greater joy than soaking in a deep wooden vat filled with incredibly hot water. In winter, this is the only opportunity to truly warm up. You need to get into the furo after first washing yourself out of the gang, like in a Russian bathhouse, and rinsing thoroughly. Only after this do the Japanese plunge up to their necks into hot water, pull their knees up to their chin and blissfully remain in this position for as long as possible, steaming their body until it turns crimson red.
In winter, after such a bath, you don’t feel a draft for the whole evening, from which even the picture on the wall sways. In summer it provides relief from the sweltering humid heat. The Japanese are accustomed to bask in furo, if not every day, then at least every other day. Having that much hot water for each person would be an unaffordable luxury for most families. Hence the custom of washing from the gang so that the vat remains clean for the whole family. In villages, neighbors take turns heating furo to save on firewood and water. For the same reason, public baths are still widespread in cities. They traditionally serve as the main place of communication. After exchanging news and gaining some warmth, the neighbors disperse to their unheated homes.
In the summer, when Japan is very hot and humid, the walls move apart to allow the house to be ventilated. In winter, when it gets colder, the walls are moved to create small interior rooms that can be easily heated with braziers.
The floor of a traditional Japanese house is covered with tatami - square straw mats . The area of one tatami is about 1.5 square meters. m. The area of a room is measured by the number of tatami mats that fit in it. The tatami mats are cleaned and replaced periodically.
In order not to dirty the floor, in traditional Japanese houses they do not wear shoes - only white tabi socks . Shoes are left at the entrance to the house on a special step - genkan (it is placed below floor level).
They sleep in traditional Japanese houses on mattresses - futons, which are put away in the closet in the morning - oshi-ire . The bedding set also includes a pillow (previously a small log was often used as such) and a blanket.
They eat in such houses, sitting on futons. A small table with food is placed in front of each eater.
One of the rooms of the house must have an alcove - tokonoma. This recess contains art objects that are in the house (graphics, calligraphy, ikebana), as well as cult accessories - statues of gods, photographs of deceased parents, and so on.
Style motivation
Why is the Japanese house a phenomenon? Because its very nature goes against our usual concept of home. Where, for example, does the construction of an ordinary house begin? Of course, from the foundation, on which strong walls and a reliable roof are then erected. In a Japanese home, everything is done the other way around. Of course, it does not start from the roof, but it also does not have a foundation as such.
When building a traditional Japanese house, the factors of a possible earthquake, hot and extremely humid summer are taken into account. Therefore, it is basically a structure made of wooden columns and a roof. The wide roof protects from the scorching sun, and the simplicity and lightness of the structure allows the damaged house to be quickly reassembled in case of destruction. The walls in a Japanese house are just filling the gaps between the columns. Typically, only one of the four walls is permanent; the rest consist of movable panels of varying density and texture, which play the role of walls, doors and windows. Yes, in a classic Japanese house there are no windows that we are used to!
The outer walls of the house are replaced by shoji - these are wooden or bamboo frames made of thin slats assembled like a lattice. The spaces between the slats used to be covered with thick paper (most often rice paper) and partially covered with wood. Over time, more technologically advanced materials and glass began to be used. Thin walls move on special hinges and can serve as doors and windows. During the hottest part of the day, the shoji can generally be removed, and the house will receive natural ventilation.
The interior walls of a Japanese house are even more conventional. They are replaced by fusums - light wooden frames covered with thick paper on both sides. They divide the home into separate rooms, and if necessary, they can be moved apart or removed, forming a single large space. In addition, the interior spaces are separated by screens or curtains. Such “mobility” of a Japanese house gives its inhabitants unlimited possibilities in planning - according to needs and circumstances.
The floor in a Japanese house is traditionally made of wood and rises at least 50 cm above the ground. This provides some ventilation from below. Wood heats up less in hot weather and cools down longer in winter; moreover, it is safer during an earthquake than, for example, masonry.
A European person entering a Japanese home has the feeling that this is just the scenery for a theatrical production. How can you live in a house that practically has paper walls? But what about “my home is my castle”? Which door should be bolted? Which windows should I hang curtains on? And which wall should you put the massive cabinet on?
In a Japanese home, you will have to forget about stereotypes and try to think in other categories. For for the Japanese, what is important is not “stone” protection from the outside world, but the harmony of the inner.
Notes about Japan. Traditional Japanese house
The traditional Japanese house, minka, literally means “house of the commoner.” Nowadays, such houses are rarely built - partly because of their fire hazard, partly because of the fashion for European architecture. However, there are many such houses in Japan, and they often exist as museums.
When entering a traditional Japanese house, you must take off your shoes and leave them with their toes facing out. Then you go up a step and walk along the tatami.
Tatami are straw mats with an area of one and a half square meters. They measured the area of the room. For example, we had a six-tatami room in a hostel.
In a traditional Japanese house, 6-8 tatami usually made up the area of the room for receiving guests.
The former government building in Takayama (used until 1969) has a 49-tatami reception hall! Very big.
In the center of the room there is traditionally an irori - a fireplace, with a teapot hanging above it. During the cold season, a fire is constantly burning in Irori, serving as the only heating for the house.
In rich houses, tatami were laid out around the hearth; in poor houses, the floor was simply wooden. On the tatami near the fireplace, each family member had his own strictly defined place; A special place was given to the guest.
In front rooms there is usually a niche in the corner - tokonoma. Tokonoma is considered a special place; it houses a scroll with sacred text, sometimes a drawing or engraving. The scroll changes quite often, depending on the season. In addition to the scroll, the tokonoma often contains a vase with a composition of dried flowers.
In museums, a niche is fenced off with a parapet so that one of the tourists does not accidentally step into it and thereby desecrate the sacred space. In ordinary houses there is no fence.
The exterior wall of a traditional Japanese home typically consists of heavy wooden doors. In warm weather they are opened and the house becomes one with the garden. And since a Japanese garden is always a work of art, such a combination is completely justified.
The outside of the house is surrounded by an engawa, a wooden structure similar to a veranda.
Inside, the house is divided by sliding partitions called fusuma, made of thick paper stretched over a wooden frame. With the strict minimalism of the interior, the almost complete absence of furniture and any things, they make it possible to turn the room into several isolated rooms, or into a single large hall.
A reasonable question arises: where are the things? They are stored in a large chest - nagamochi. If all the things in the chest do not fit, they are stored in the attic, above the wooden ceiling.
They sleep in a traditional Japanese house on futons (mattresses), which are laid directly on the tatami. Travelers have the opportunity to touch this exotic - many hotels and hostels offer rooms in a traditional style. If you want a completely immersive experience, you should choose a ryokan - a traditional Japanese inn where not only the room, but also the bathroom and food correspond to local customs.
In the mountainous regions of Japan, where there is a lot of snow, a type of gasho-zukuri house with high pitched roofs was developed. At the same time, only the first floor was residential, and two or three levels of the attic were used as a farm for growing silkworms. Gassho-zukuri houses accommodated a family of 20-30 people.
The entire structure was built without a single nail, the beams were tied together with straw ropes. The roofs were covered with thatch, and the thickness of the roof reached 1 meter. The windows in the gables were left open for ventilation. In addition, the straw was saturated with smoke from the fireplace, rising up through the cracks in the ceiling. This protected it from rot and insects. With enough smoke, such a thatched roof could last even 50 years.
Where snow rarely falls and steep slopes are not required, the roofs were flatter. Wealthy people covered them with shingles - thin wooden planks. The shingles were not nailed down, but were loaded with poles and heavy stones.
The necessary amenities were located in the far corner of the house. The famous “space” Japanese toilets appeared quite recently, and in traditional homes they were made of wood, in the form of a hole in the floor.
There were even wooden analogues of urinals.
Back in the mid-20th century, most Japanese homes had low (foot) toilets. Even now you can find them here and there. Specially designated slippers are provided for using the toilet in museums and hostels.
The houses also had a shower room. It was located at ground level (lower than the rest of the house) to make it easier to drain water.
Inner world
To some extent, the house in which we live reflects our character, vision of the world, and aspirations. The atmosphere inside the house for the Japanese is perhaps the most important thing. In the interior, they prefer minimalism, which allows them not to overload the space and energy of the house. Everything is extremely functional, compact and light.
When entering the house, you must take off your shoes to your socks. In Japanese tradition, socks are white, because the house is always perfectly clean. However, maintaining it is not so difficult: the floor is lined with tatami - dense mats made of rice straw, covered with igus grass - swamp reed.
There is practically no furniture in the house. The one that exists has been reduced in size to a minimum. Instead of bulky cabinets, there are built-in wardrobes with sliding doors that match the texture of the walls. Instead of chairs there are pillows. They usually eat at low portable tables. Instead of sofas and beds, there are futons (mattresses filled with pressed cotton) . Immediately after waking up, they are put away in special niches in the walls or in built-in closets, freeing up space for living.
The Japanese are literally obsessed with cleanliness and hygiene. At the border of the sanitary zones of the house - the bathroom and toilet - special slippers are placed, which are worn only in these rooms. It is worth recognizing that in the absence of excess furniture, unnecessary trinkets and non-functional items, dust and dirt simply have nowhere to accumulate, and cleaning the house is reduced to a minimum. In a classic Japanese house, everything is designed for a “seated person.” And sitting on the floor. In this you can see the desire to be closer to nature, to the earth, to the natural - without intermediaries.
Light is another Japanese cult . A house where both the external and internal walls are made of translucent materials allows a lot of natural light to penetrate, even if all the shoji are closed. Their lattice frames create a special light pattern. The main requirement for light in a Japanese home is that it be soft and dim. Traditional rice paper lampshades diffuse artificial light. It seems to permeate the air itself, without drawing attention to itself, without distracting.
Clean space and peace - this is what the interior of a Japanese house should provide to the inhabitant. If we can decorate our rooms with flowers, vases, souvenirs and over time we even stop noticing these things, then the Japanese make only one accent in the interior decoration of the premises (painting, ikebana, netsuke), which will please the eye and set the atmosphere. Therefore, in every home there is a wall niche - tokonama , where a neat Japanese will place the most beautiful or valuable thing he has.
Japanese style
Of course, time and technological progress have changed the way of life and housing in Japan. Classical Japanese houses now remain only in rural areas. But every Japanese tries to preserve the spirit of national traditions in their home. Almost every Japanese apartment, even the most modern and “European” apartment building, has at least one room in a traditional style. And this is not a tribute to fashion, but something natural and logical, without which a Japanese cannot imagine his home.
The style of minimalism also prevails in Europeanized Japanese housing - it perfectly corresponds to the conditions of scarcity and high cost of square meters, overloaded with the stress of life in megacities. The attitude towards one’s space, towards residential territory in overpopulated Japan is reverent, because out of the seven thousand islands under the Japanese flag, only 25% of the land is suitable for living.
Japanese interior design has not lost its relevance over many centuries, and this is confirmed by its popularity all over the world. From Japan came the fashion for remodeling apartments with the expansion of the recreation area by demolishing unnecessary walls and doors, the tendency to conditionally divide the space with screens, whatnots, floor patterns or ceiling reliefs.
After the era of chipboard, plastic and toxic dyes, the world has returned to the healing properties of breathable wood, the warmth of natural materials and natural colors - something that Japanese home improvement traditions . The main thing in a Japanese interior (both classic and modern) is compactness, convenience and environmental friendliness. Movable walls, strict decor, mysterious ikebana - in all this there is an incomprehensible desire for the modern consumer consciousness to make the simple multifunctional and at the same time even simpler. A kind of minimalism of the material world, leaving space for contemplation, reflection, and admiration of the spiritual.
By and large, for the Japanese there is no division of his existence into the inner and outer world. There is a single whole, indivisible neither by walls nor concepts. For the Japanese, a home is a part of nature, its continuation, so it must have an energy and aura similar to nature. And this will ensure natural harmony in the lives of its inhabitants.
Characteristic features of the facades of Japanese houses
Nowadays it has become fashionable to build houses in the Japanese style. The popularity of these projects is based on their rationalism and practicality. A small amount of decor and additional details in the external design only emphasizes the choice of high-quality materials characteristic of the facades of Japanese houses:
- to create an original surface, fiber cement boards made in Japan are used, with which you can create an imitation of natural materials;
- the use of ceramic siding made of baked clay prevents any exposure to moisture and its penetration into the room;
- installation of panels “in the lock” allows them to be quickly and easily installed;
- in some cases, fiber cement panels are equipped with a hidden clamp.
Fiber cement is a mixture of quartz and cement with the addition of cellulose. It is durable and lightweight. The service life of the panels is about 30 years. Panels coated with photoceramics retain their brightness for decades.
Metal plates, which are manufactured using composite technologies, are considered more modern for finishing. This siding is distinguished by a wide variety of textures and resistance to moisture and ultraviolet rays. Sudden temperature changes do not have a noticeable effect on such panels.
Recommendations for façade design
To create a Japanese-style house façade, it is best to equip a terrace with plank flooring. But only part of it will be under the canopy. The terrace can be decorated using container gardening. Dwarf pines or bamboo are suitable. In principle, any European house can be decorated in Japanese style; it is enough to add appropriate decorative elements during construction. It is necessary to select finishing materials, the color scheme of which is characteristic of the oriental style. For example, a combination of light milky and beige shades with dark brown or even black. You can build a rock garden or install sliding doors.
Modern housing in Japan
The average size of a house/apartment in Japan is 5 rooms. There are three bedrooms, a living room and a kitchen/dining room. The living area of such a house is about 90 square meters. m. For private houses, this is, respectively, 6 rooms and about 120 sq. m. m of living space. In Tokyo, where housing prices are significantly higher, apartments and houses are on average one room smaller.
The vast majority of Japanese children have their own room (for each child).
Modern Japanese homes almost always have at least one traditional-style room . The remaining rooms are usually made in European style, with wooden floors, carpets, beds, tables, chairs and so on.
In modern Japanese houses it is cold to walk in tabi (the floor is not heated), so the Japanese wear slippers. There are special slippers for the toilet to avoid spreading dirt. In general, the Japanese are very scrupulous about personal and home hygiene.
It is not customary to wash in Japanese baths and saunas. They are designed to relax in hot water after a hard day. It is customary to get into the bathroom and go to the bathhouse only after first washing in the shower. Usually in the evenings the whole family takes a bath, and in the same water - it is very expensive in Japan. Usually the water in the bath is heated to 40°.
In general, Japanese housing is worse and more expensive than in most European countries and America. Many modern Japanese houses are reminiscent of Khrushchev's five-story buildings in design and quality of construction, and in terms of amenities they may even be worse.
About 60% of Japanese people live in their own homes. The rest either rent housing or live in houses provided to them by the company they work for or the government. There are, of course, homeless people, but not that many.
Most private houses are located in the suburbs of large cities or in rural areas. To get to work, the Japanese take trains.
The main means of transportation in big cities is Japanese public transport (subway and buses). However, two out of every three Japanese have a driver's license and own a car. You can get a license to drive a motorcycle from the age of 16, and a license to drive a car from the age of 18. Between cities, the Japanese prefer to travel by rail, the high-speed train system - Shinkansen .
Modern Japanese style house
As mentioned at the beginning, modern Japanese housing has changed greatly, especially on the outside, but the interior design of almost any person from the Land of the Rising Sun contains a touch of national traditions.
In the current realities, when the cost per square meter and interior elements is rising, the Japanese style with its minimalist approach to arrangement is becoming the most practical. And the free layout of their home provides people with the opportunity to realize their design fantasies and ideas.
Buildings in the city and rural areas should be considered separately.
City . The appearance of ancient and modern Japanese cities has changed dramatically. The wooden Matiyas were replaced by buildings erected using materials such as brick, concrete, iron, and bitumen.
In the central parts of the cities, business skyscrapers rise, where the foundation of a strong and stable economy is forged. World famous corporations are located here.
The majority of citizens live in apartments located in multi-storey buildings. As a rule, these are five to seven storey buildings. One-room apartments predominate. The area of the rooms does not exceed 10 square meters.
The layout of such housing is simply surprising with its rationalism when using such a limited area. Upon entering you will see this view:
- Small narrow corridor.
- On one side of the corridor there is a combined bathroom.
- On the other side there is a built-in wardrobe and a kitchen.
- Next is a small room.
- Miniature balcony with drying stick.
Space saving is evident in everything. This includes a kitchen built into a closet, placing plants on the walls, and a miniature bathroom. Well, the tradition of sitting on the floor, and, consequently, the lack of chairs and armchairs.
Entrance to the apartment
Kitchen in the closet
But some Western influence can also be identified, for example, the presence of a European bed or console under the TV.
More affluent people buy so-called family apartments (60-90 m2) or private houses on the outskirts.
