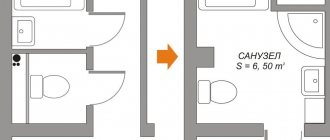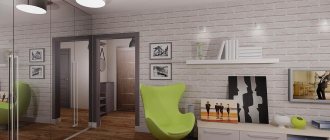Redevelopment of a two-room apartment
A major overhaul of a two-room apartment and conversion into a three-room apartment has the main goal - by changing the configuration, to make housing for a family of several people more comfortable and (or) functional. In addition to rearranging the internal space, remodeling a two-room apartment also requires compliance with sanitary and building codes and regulations. The article covers issues related to the transformation of a 2-room apartment. We hope it turned out to be interesting for visitors to our site.
Content
- “Standard” options for redevelopment of two-room apartments
- Increasing the number of rooms in the layout
- Methods for converting apartments into three-room apartments
- Conclusion
Preparation and planning: everything you need to know
With changes in premises, approval and registration of changes will be required, creation of a new registration certificate and making updates to the register. If you ignore this procedure, you will face huge problems.
Many people ignore all the installations and requirements, make redevelopments, and incur a large fine. You will also be required to return the apartment to its previous condition.
Walls
So what should you do?
- Find out which walls in the house are load-bearing.
- Make a professional project.
- Approve this project with the relevant authorities.
Important! With interior partitions everything is very simple. You can legitimize such changes without any problems. Remember that under no circumstances should you demolish load-bearing walls!
Window
In accordance with established regulations, all living spaces must have natural sunlight; if you make a partition, do not forget about this.
So, the whole process step by step:
- draw up a project;
- make all the clarifications;
- choose a material for the partition (plasterboard is often used - the fastest way to make a partition).
“Standard” options for redevelopment of two-room apartments
Today, the share of two-room apartments in Moscow exceeds a quarter of the primary housing market. This category dominates in the capital's housing stock. This leads to the fact that they constitute the bulk of those subject to alterations. Possible variations in the redevelopment of the space of a 2-room apartment can be conditionally divided into two large groups - those that result in:
- The purpose of the premises changes (the bedroom becomes an office or turns into a living room, the kitchen turns into a nursery or home workshop, etc.);
- The number of rooms increases or decreases (a two-room apartment is transformed into a three-room apartment, forms a one-room apartment, or remains the same two-room apartment that has undergone metamorphosis).
There are not so many “canonical” options for remodeling a two-room dwelling with downsizing or combining the footage of the premises. In this sense, redevelopment of a two-room apartment can result in:
- Expanding the kitchen by adding part of the corridor or demolishing the common partition between the kitchen and the room;
- Moving the kitchen to the living room (arrangement of a nursery or bedroom in place of the kitchen);
- Separation of adjacent rooms with openings and equipment of separate entrances to each;
- Combining adjacent rooms into one large one with the actual transformation of two-room housing into one-room;
- Increasing the area of rooms (kitchens) by adding a balcony (loggia), built-in wardrobes, square meters of corridor;
- Selecting an area in one of the rooms for creating a small bedroom (de facto - turning a two-room apartment into a three-room apartment).
Increasing the number of rooms in the layout
From experience, redevelopment from 2 to 3 rooms is a very popular scheme, according to which not only Khrushchev and Brezhnev buildings are remodeled in Moscow. If it is impossible to purchase or exchange housing for a larger one, they resort to it when the family:
- Children of different sexes or with large age differences grow up;
- A bedridden elderly or seriously ill person is being supported;
- To engage in scientific (creative) work, one of the household members needs a separate office, etc.
Methods for converting apartments into three-room apartments
Whatever the redevelopment of a two-room apartment into a three-room apartment, it is done in one of three ways:
- In accordance with the redevelopment project developed for this in an organization that has SRO approval;
- According to a project agreed with the author (research institute, design organization) of a serial house project;
- Without prior approval of the remodeling plan.
The third method also includes unauthorized violation of the integrity of load-bearing structures, with attempts to subsequently legitimize the redesigned home. It is preferred by adventurers.
In the first case , according to the apartment plan issued by the Bureau of Technical Inventory (BTI), a project for redevelopment of a 2-room apartment is ordered from the design organization. An application for redevelopment is submitted to the MFC, accompanied by prepared drawings. After agreeing on the papers, the Housing Inspectorate receives permission and carries out the required work. The fact of completion of the latter, the scope and compliance with the project is recorded by a representative of the housing complex, who issues an acceptance certificate. Based on the act, the BTI produces a new technical passport.
This option is rational if the owner or tenant wanted:
- Combine bathrooms by removing the common partition between the toilet and the bathroom;
- Add footage to the bathroom using storage space or a corridor;
- Erect a partition in one of the rooms;
- Expand the space of the rooms by dismantling the common non-load-bearing wall between them;
- Install a heated floor (formally change the floor design).
The second option is actualized when the developer, owner or tenant of housing needs to intervene in the load-bearing structures of the building. To eliminate the “redundant” approval procedure, it makes sense, based on the idea, to order the redevelopment of a two-room apartment directly from the author of the house project. Part of the further algorithm of actions coincides with the first option. In parallel with the execution of work, a corresponding log is kept, and acts of necessary hidden work are drawn up. At the end, the housing inspection issues an act, on the basis of which you can obtain a technical passport from the BTI.
It is appropriate to contact the author of the project when:
- Making openings and holes in load-bearing floors and (or) walls;
- Relocating the kitchen and bathroom;
- Combining several apartments by demolishing non-load-bearing partitions between them, making openings in load-bearing walls, etc.
Redevelopment without approval can be carried out without violating the law and in an illegal manner. Works, the production of which does not contradict the law, are:
- Dismantling built-in storage rooms, cabinets, mezzanines to free up additional space;
- Replacement with analogues or rearrangement of plumbing equipment within the premises constructed during the construction of the building;
- Moving an electric stove, sink within the kitchen;
- Installation of a monoblock air conditioner in a window or the external part of a split system without chipping a load-bearing wall.
Upon completion of the implementation of the idea of converting the home into a multifunctional center, the original and modified plan of the apartment is presented, on the basis of which the BTI will issue a technical passport. Before this, you will have to comply with several formalities, including a visit by an inspector who will check the authenticity of the submitted papers and the legality of the redevelopment.
If, during the conversion of a two-room apartment into a three-room apartment, the integrity of the load-bearing walls and ceilings was violated, a massive wall was installed on the edge of the balcony slab, a room was incorrectly combined with a balcony (loggia), etc., liability may arise, including criminal liability. More details about this can be found on other pages of our website.
Various ways
Remodeling a 2-room apartment can become a long and problematic process if you choose the wrong approach and save on materials. It is important to think through the stages of renovation and correlate the planned project with the possibilities for a two-room apartment in terms of dimensions and financial costs.
Redevelopment variations:
- increasing the number of rooms;
- unification of nearby zones.
Projects for a two-room apartment often involve a small bedroom, a living room, a corridor and a kitchen. Using the hall, you can enlarge the kitchen (studio), allocate a second sleeping area and a dressing room, or another room with an area of 65-70 sq.m. for a two-room apartment. The corridor can be combined with the second bedroom, expanding it.
From two to three
Based on the area of the premises and the location of the load-bearing walls, it is possible to redevelop a two-room apartment into a three-room apartment. The simplest option is to install frosted glass in a large room, behind which there will be an additional bedroom, and the family can use the remaining area as a living room - a common recreation area. Zoning occurs using this type of glass, which transmits light and at the same time creates a separate space.
Redevelopment of a two-room apartment into a three-room apartment, if there are children, involves the appearance of bedrooms of the same size and the transfer of the recreation area. This uses the space between the kitchen and living area (corridor). The second option will look more profitable, but you will also have to choose - either use only artificial lighting in one of the bedrooms, or install a partition. For two children, bookshelves the full height of the ceiling with a glass partition in the middle can serve as a kind of barrier. This design requires reliable fastening to the floor and ceiling at the same time.
Redevelopment from a two-room apartment to a three-room apartment allows you to arrange a study or flower garden. A good option would be an insulated balcony or loggia. Preliminarily consider the type of heating in winter (electric heating is possible) and the installation of sockets and lighting. This is an excellent example of redevelopment of a two-room apartment.
Redevelopment from a 2-room apartment (one bedroom and living room) to a 3-room apartment with a change in the location of the main communications, a change in location and even non-load-bearing walls requires legalization and compliance with the rules. The project is submitted for consideration to an architectural commission, which assesses the risks for other residents of the house and the complex as a whole.
Combining rooms
A small two-room apartment for one or two residents may prompt the creation of one, but large room or the expansion of the living room at the expense of the bedroom. In this case, the redevelopment of a two-room apartment involves moving the adjacent wall to the distance that the windows allow.
You may be interested in: Features of the layout of a two-story house: optimal area and choice of materials
Openings in walls
In panel houses, except for Khrushchev, unfortunately, most often almost all the walls are load-bearing, which complicates the redevelopment process. In order to cut or expand existing openings in load-bearing structures and not create a threat to the lives of other residents, you should coordinate the project with housing and communal services, and also entrust the work to professional builders. They will strengthen the opening in the load-bearing wall with metal structures.
Brick houses, in which the work of demolishing or remodeling internal walls is simpler, must also have an appropriate conclusion from the house designers. But it is much easier to obtain it due to the uniform redistribution of the total load by the floor beam on the walls, which practically eliminates the possibility of emergency situations. And the use of metal structures when working in this room will not allow cracks to spread on the walls of the house.










